451 ideas para terrazas de tamaño medio con columnas
Filtrar por
Presupuesto
Ordenar por:Popular hoy
101 - 120 de 451 fotos
Artículo 1 de 3
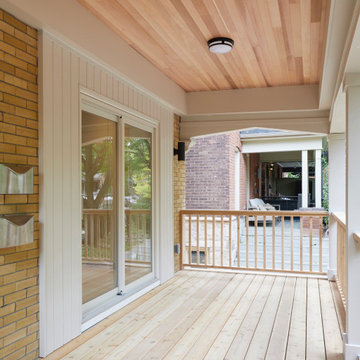
Foto de terraza columna tradicional renovada de tamaño medio en patio delantero y anexo de casas con columnas, entablado y barandilla de madera
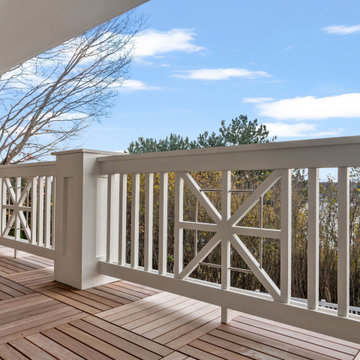
Shingle details and handsome stone accents give this traditional carriage house the look of days gone by while maintaining all of the convenience of today. The goal for this home was to maximize the views of the lake and this three-story home does just that. With multi-level porches and an abundance of windows facing the water. The exterior reflects character, timelessness, and architectural details to create a traditional waterfront home.
The exterior details include curved gable rooflines, crown molding, limestone accents, cedar shingles, arched limestone head garage doors, corbels, and an arched covered porch. Objectives of this home were open living and abundant natural light. This waterfront home provides space to accommodate entertaining, while still living comfortably for two. The interior of the home is distinguished as well as comfortable.
Graceful pillars at the covered entry lead into the lower foyer. The ground level features a bonus room, full bath, walk-in closet, and garage. Upon entering the main level, the south-facing wall is filled with numerous windows to provide the entire space with lake views and natural light. The hearth room with a coffered ceiling and covered terrace opens to the kitchen and dining area.
The best views were saved on the upper level for the master suite. Third-floor of this traditional carriage house is a sanctuary featuring an arched opening covered porch, two walk-in closets, and an en suite bathroom with a tub and shower.
Round Lake carriage house is located in Charlevoix, Michigan. Round lake is the best natural harbor on Lake Michigan. Surrounded by the City of Charlevoix, it is uniquely situated in an urban center, but with access to thousands of acres of the beautiful waters of northwest Michigan. The lake sits between Lake Michigan to the west and Lake Charlevoix to the east.
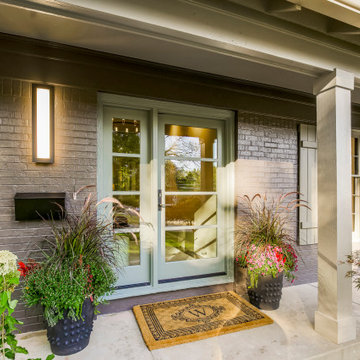
Revitalized front porch with painted original brick and stucco. Dummy rafter detail on eaves and modern glass-paneled front door.
Modelo de terraza columna tradicional renovada de tamaño medio en patio delantero y anexo de casas con columnas
Modelo de terraza columna tradicional renovada de tamaño medio en patio delantero y anexo de casas con columnas
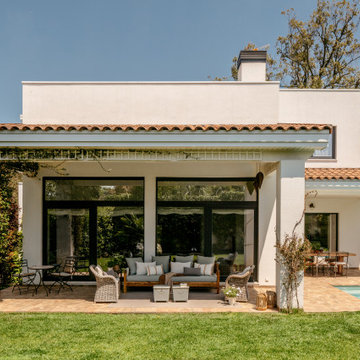
Porche social exterior con acceso a la piscina particular.
Foto de terraza columna mediterránea de tamaño medio en patio trasero y anexo de casas con columnas y suelo de baldosas
Foto de terraza columna mediterránea de tamaño medio en patio trasero y anexo de casas con columnas y suelo de baldosas
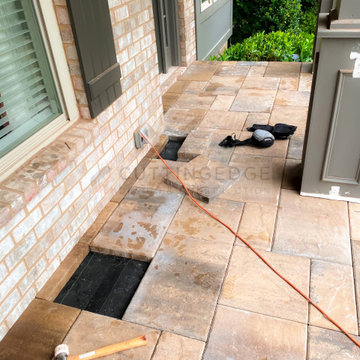
This beautiful new construction craftsman-style home had the typical builder's grade front porch with wood deck board flooring and painted wood steps. Also, there was a large unpainted wood board across the bottom front, and an opening remained that was large enough to be used as a crawl space underneath the porch which quickly became home to unwanted critters.
In order to beautify this space, we removed the wood deck boards and installed the proper floor joists. Atop the joists, we also added a permeable paver system. This is very important as this system not only serves as necessary support for the natural stone pavers but would also firmly hold the sand being used as grout between the pavers.
In addition, we installed matching brick across the bottom front of the porch to fill in the crawl space and painted the wood board to match hand rails and columns.
Next, we replaced the original wood steps by building new concrete steps faced with matching brick and topped with natural stone pavers.
Finally, we added new hand rails and cemented the posts on top of the steps for added stability.
WOW...not only was the outcome a gorgeous transformation but the front porch overall is now much more sturdy and safe!
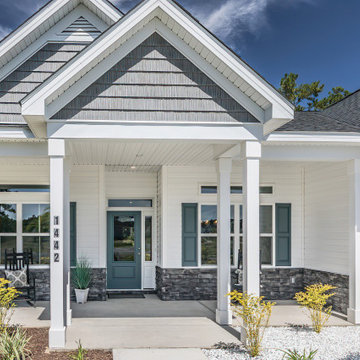
Diseño de terraza columna minimalista de tamaño medio en patio delantero y anexo de casas con columnas y losas de hormigón
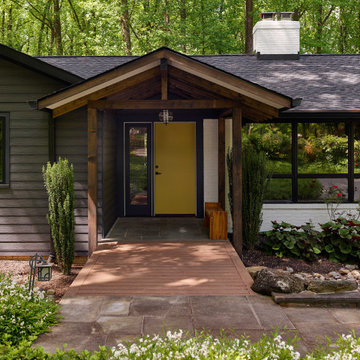
The new porch sets the tone for the rest of this whole house renovation. The covered roof, asymmetrical door with glass side lite and earthy color palette, make for a modern, fresh and inviting project.
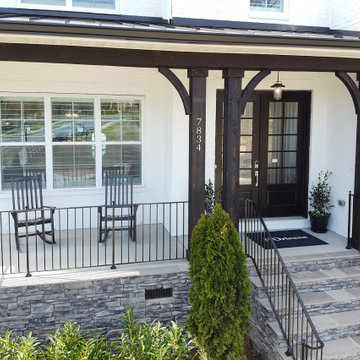
A medium sized front porch in Charlotte with dark stained wood columns and a white painted brick facade.
Foto de terraza columna de tamaño medio en patio delantero y anexo de casas con columnas
Foto de terraza columna de tamaño medio en patio delantero y anexo de casas con columnas

This beautiful new construction craftsman-style home had the typical builder's grade front porch with wood deck board flooring and painted wood steps. Also, there was a large unpainted wood board across the bottom front, and an opening remained that was large enough to be used as a crawl space underneath the porch which quickly became home to unwanted critters.
In order to beautify this space, we removed the wood deck boards and installed the proper floor joists. Atop the joists, we also added a permeable paver system. This is very important as this system not only serves as necessary support for the natural stone pavers but would also firmly hold the sand being used as grout between the pavers.
In addition, we installed matching brick across the bottom front of the porch to fill in the crawl space and painted the wood board to match hand rails and columns.
Next, we replaced the original wood steps by building new concrete steps faced with matching brick and topped with natural stone pavers.
Finally, we added new hand rails and cemented the posts on top of the steps for added stability.
WOW...not only was the outcome a gorgeous transformation but the front porch overall is now much more sturdy and safe!
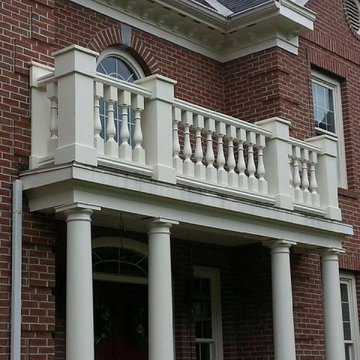
Modelo de terraza columna tradicional de tamaño medio en patio delantero y anexo de casas con columnas, entablado y barandilla de madera
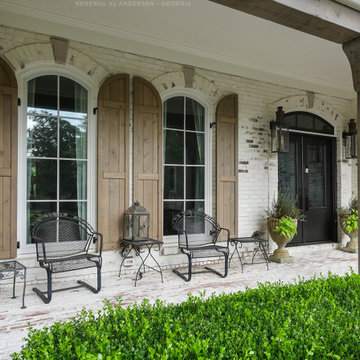
This awesome front porch highlights the amazing new windows we installed in this Marietta home. With beautiful distressed painted brick and black wrought iron furniture, these tall rounded top specialty windows look fantastic. Get started replacing the windows in your house today with Renewal by Andersen of Georgia, serving the entire state.
We are your full service window retailer and installer -- Contact Us Today! (800) 352-6581
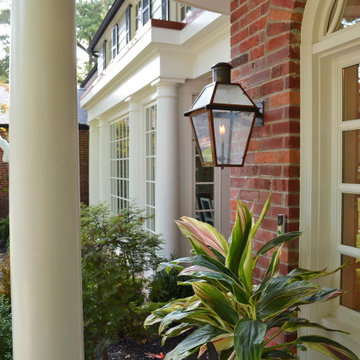
The existing entry hall was narrow, and uninviting. The front porch was bland. The solution was to expand the entry hall out four feet with a two story piece that allowed for a new straight run of stairs, a larger foyer at the entry door with sidelights and a fanlight window above. A Palladian window was added at the stair landing with a window seat.. A new semi circular porch with a stone floor marks the main entry for the house.
Existing Dining Room bay had a low ceiling which separated it from the main room. We removed the old bay and added a taller rectangular bay window with engaged columns to complement the entry porch.
The new dining bay, front porch and new vertical brick element fit the scale of the large front facade and most importantly give it visual delight!
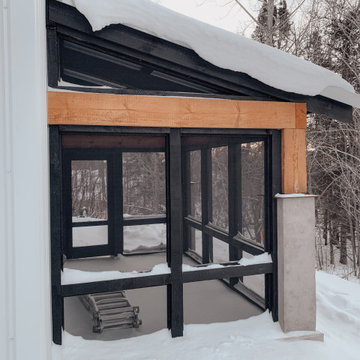
Imagen de terraza columna de estilo de casa de campo de tamaño medio en patio trasero y anexo de casas con columnas, losas de hormigón y barandilla de madera
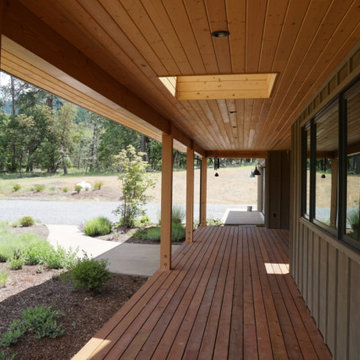
Porch with skylight; views of surrounding fields.
Imagen de terraza columna de estilo de casa de campo de tamaño medio en patio delantero y anexo de casas con columnas
Imagen de terraza columna de estilo de casa de campo de tamaño medio en patio delantero y anexo de casas con columnas
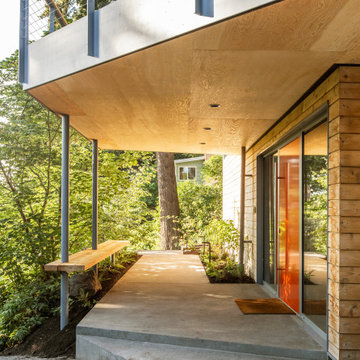
A custom D1 Entry Door flanked by substantial sidelights was designed in a bold rust color to highlight the entrance to the home and provide a sense of welcoming. The vibrant entrance sets a tone of excitement and vivacity that is carried throughout the home. A combination of cedar, concrete, and metal siding grounds the home in its environment, provides architectural interest, and enlists massing to double as an ornament. The overall effect is a design that remains understated among the diverse vegetation but also serves enough eye-catching design elements to delight the senses.
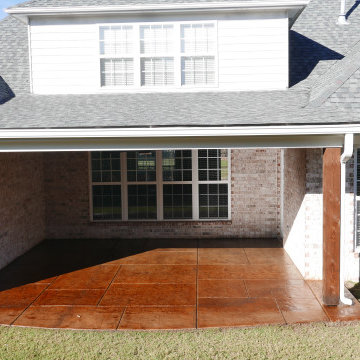
Tore down old gabled roof structure over this back porch which was poorly done and built it correctly with shed style roof structure, cypress column, and added concrete footing!
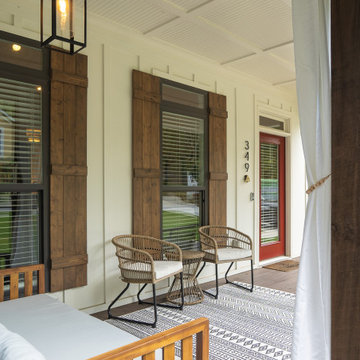
The welcoming Front Covered Porch of The Catilina. View House Plan THD-5289: https://www.thehousedesigners.com/plan/catilina-1013-5289/
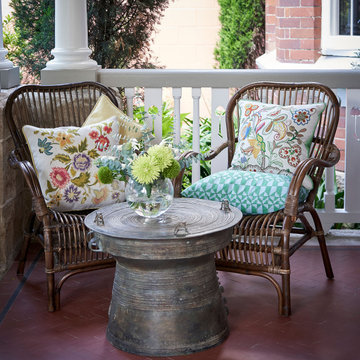
Imagen de terraza columna bohemia de tamaño medio en patio trasero y anexo de casas con columnas y barandilla de madera
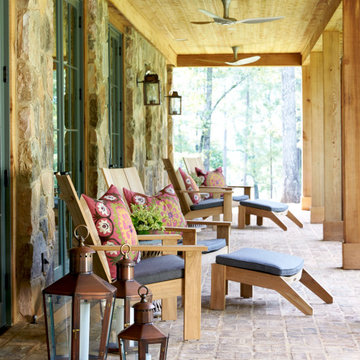
Bevolo Cotton Exchange Lanterns hang near the front door while Rault Pool House Lanterns accent the front porch at the 2021 Flower Showhouse.
https://flowermag.com/flower-magazine-showhouse-2021/
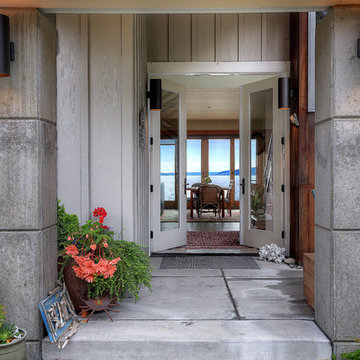
Front doors opening up to entry with view to Skagit Bay.
Camano Island Washington.
Foto de terraza columna costera de tamaño medio en patio delantero y anexo de casas con columnas y losas de hormigón
Foto de terraza columna costera de tamaño medio en patio delantero y anexo de casas con columnas y losas de hormigón
451 ideas para terrazas de tamaño medio con columnas
6