451 ideas para terrazas de tamaño medio con columnas
Filtrar por
Presupuesto
Ordenar por:Popular hoy
81 - 100 de 451 fotos
Artículo 1 de 3

This beautiful new construction craftsman-style home had the typical builder's grade front porch with wood deck board flooring and painted wood steps. Also, there was a large unpainted wood board across the bottom front, and an opening remained that was large enough to be used as a crawl space underneath the porch which quickly became home to unwanted critters.
In order to beautify this space, we removed the wood deck boards and installed the proper floor joists. Atop the joists, we also added a permeable paver system. This is very important as this system not only serves as necessary support for the natural stone pavers but would also firmly hold the sand being used as grout between the pavers.
In addition, we installed matching brick across the bottom front of the porch to fill in the crawl space and painted the wood board to match hand rails and columns.
Next, we replaced the original wood steps by building new concrete steps faced with matching brick and topped with natural stone pavers.
Finally, we added new hand rails and cemented the posts on top of the steps for added stability.
WOW...not only was the outcome a gorgeous transformation but the front porch overall is now much more sturdy and safe!
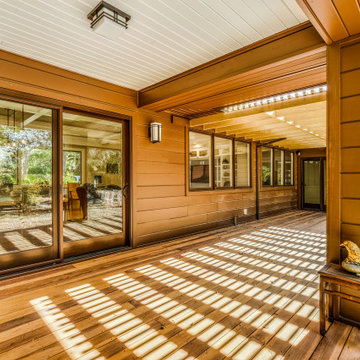
Matching the exterior of the home and really maintaining that California ranch-style feel, Morse Custom Homes & Remodeling provided the homeowners with a redwood partially covered and partial trellis covered deck for that much needed shade and outdoor living during the 100+ degree summers in Davis, CA.
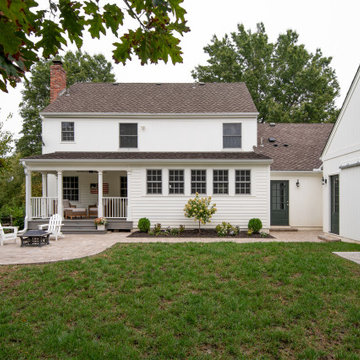
Foto de terraza columna de tamaño medio en patio trasero y anexo de casas con columnas, adoquines de hormigón y barandilla de metal
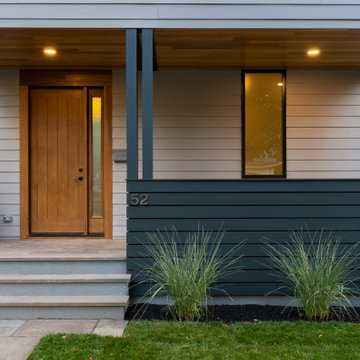
Foto de terraza columna contemporánea de tamaño medio en patio delantero con columnas y adoquines de piedra natural
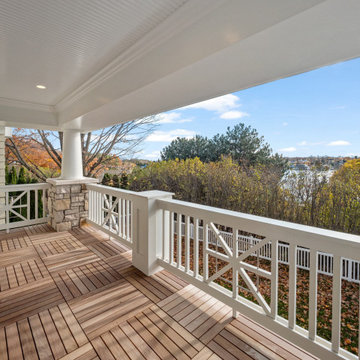
Shingle details and handsome stone accents give this traditional carriage house the look of days gone by while maintaining all of the convenience of today. The goal for this home was to maximize the views of the lake and this three-story home does just that. With multi-level porches and an abundance of windows facing the water. The exterior reflects character, timelessness, and architectural details to create a traditional waterfront home.
The exterior details include curved gable rooflines, crown molding, limestone accents, cedar shingles, arched limestone head garage doors, corbels, and an arched covered porch. Objectives of this home were open living and abundant natural light. This waterfront home provides space to accommodate entertaining, while still living comfortably for two. The interior of the home is distinguished as well as comfortable.
Graceful pillars at the covered entry lead into the lower foyer. The ground level features a bonus room, full bath, walk-in closet, and garage. Upon entering the main level, the south-facing wall is filled with numerous windows to provide the entire space with lake views and natural light. The hearth room with a coffered ceiling and covered terrace opens to the kitchen and dining area.
The best views were saved on the upper level for the master suite. Third-floor of this traditional carriage house is a sanctuary featuring an arched opening covered porch, two walk-in closets, and an en suite bathroom with a tub and shower.
Round Lake carriage house is located in Charlevoix, Michigan. Round lake is the best natural harbor on Lake Michigan. Surrounded by the City of Charlevoix, it is uniquely situated in an urban center, but with access to thousands of acres of the beautiful waters of northwest Michigan. The lake sits between Lake Michigan to the west and Lake Charlevoix to the east.
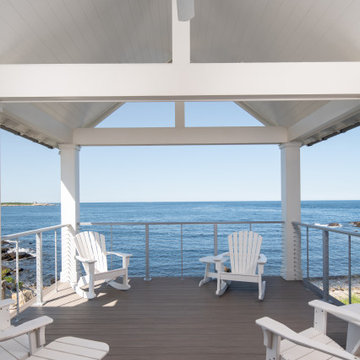
-Covered porch with ocean view
-Shiplap ceiling
-Cathedral ceiling with painted wood beams
-Azek decking
-Aluminum handrail system with cables
Imagen de terraza columna marinera de tamaño medio en patio trasero y anexo de casas con columnas y barandilla de cable
Imagen de terraza columna marinera de tamaño medio en patio trasero y anexo de casas con columnas y barandilla de cable
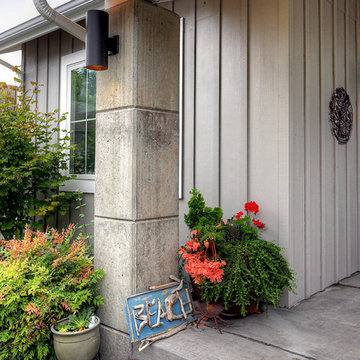
Front porch.
Foto de terraza columna marinera de tamaño medio en patio delantero y anexo de casas con columnas y losas de hormigón
Foto de terraza columna marinera de tamaño medio en patio delantero y anexo de casas con columnas y losas de hormigón
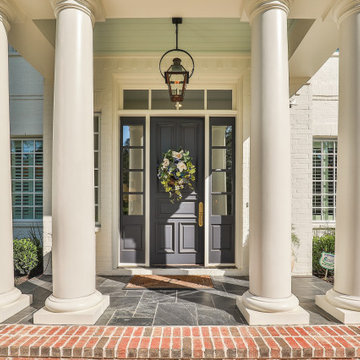
Imagen de terraza columna tradicional de tamaño medio en patio delantero y anexo de casas con columnas y suelo de baldosas
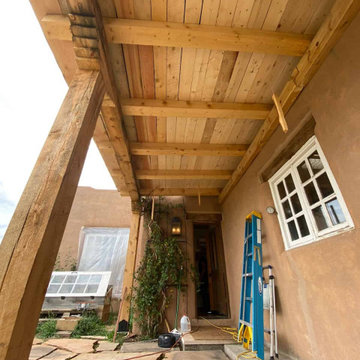
A Timber frame porch consisting of 12x12" posts with corbels (purchased by the client), 12x6" beams with lap joints, a 12x6" ledger attached to the house and 8x8" rafters. All lumber was purchased from a local lumber yard.
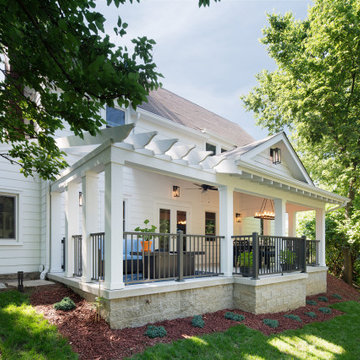
The Cleary Company, Columbus, Ohio, 2022 Regional CotY Award Winner, Residential Exterior $50,000 to $100,000
Modelo de terraza columna clásica de tamaño medio en patio delantero y anexo de casas con columnas, adoquines de piedra natural y barandilla de metal
Modelo de terraza columna clásica de tamaño medio en patio delantero y anexo de casas con columnas, adoquines de piedra natural y barandilla de metal
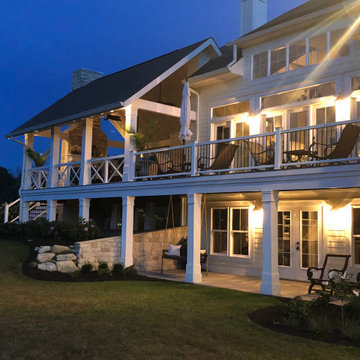
Beautiful stone gas fireplace that warms it's guests with a flip of a switch. This 18'x24' porch easily entertains guests and parties of many types. Trex flooring helps this space to be maintained with very little effort.
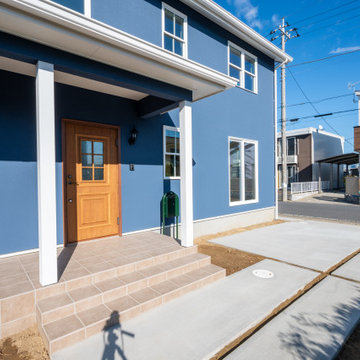
Foto de terraza columna rural de tamaño medio en patio delantero y anexo de casas con columnas y suelo de baldosas
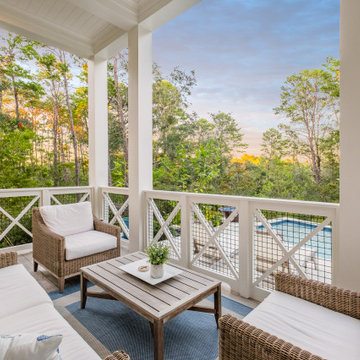
Foto de terraza columna marinera de tamaño medio en patio trasero y anexo de casas con columnas, entablado y barandilla de madera
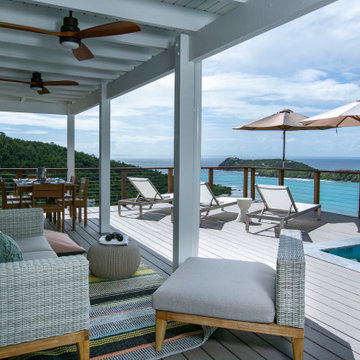
Ejemplo de terraza columna actual de tamaño medio en anexo de casas y patio delantero con columnas, entablado y barandilla de cable
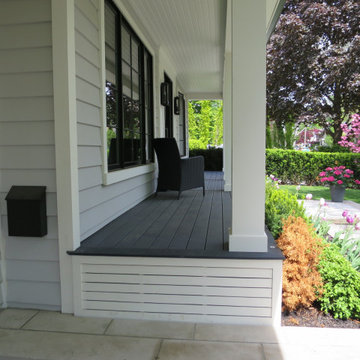
An new porch added seating for watching the kids, provides a relaxed and easy feel to the front entry experience.
Imagen de terraza columna costera de tamaño medio en patio delantero y anexo de casas con columnas y adoquines de piedra natural
Imagen de terraza columna costera de tamaño medio en patio delantero y anexo de casas con columnas y adoquines de piedra natural
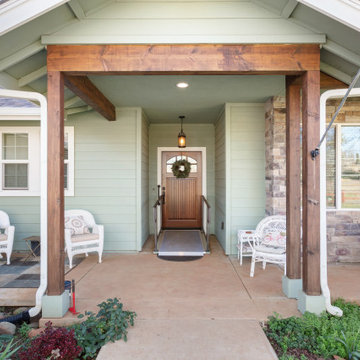
Ejemplo de terraza columna de estilo americano de tamaño medio en patio delantero y anexo de casas con columnas y losas de hormigón
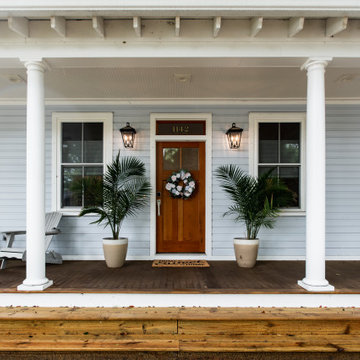
Modelo de terraza columna tradicional renovada de tamaño medio en patio delantero y anexo de casas con columnas y entablado
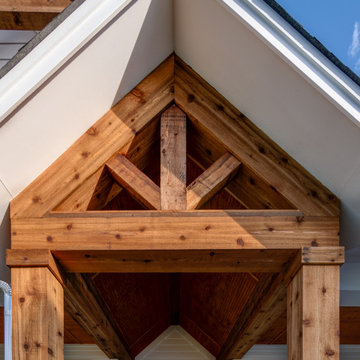
Foto de terraza columna de estilo de casa de campo de tamaño medio en patio delantero y anexo de casas con columnas
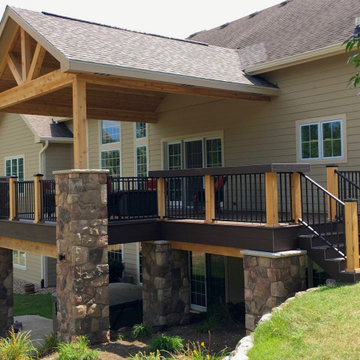
Deck and Open Porch featuring Trex Transcend decking, cedar-fishing ceiling and posts, stone columns and rail countertop
Foto de terraza columna actual de tamaño medio en patio trasero con columnas
Foto de terraza columna actual de tamaño medio en patio trasero con columnas
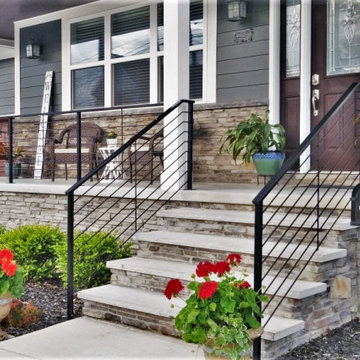
Foto de terraza columna actual de tamaño medio en patio delantero y anexo de casas con columnas, adoquines de ladrillo y barandilla de metal
451 ideas para terrazas de tamaño medio con columnas
5