Terrazas
Filtrar por
Presupuesto
Ordenar por:Popular hoy
141 - 160 de 451 fotos
Artículo 1 de 3
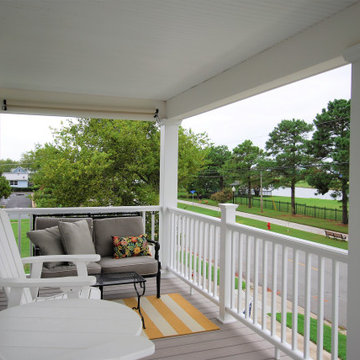
This cozy coastal cottage plan provides a guest suite for weekend vacation rentals on the second floor of this little house. The guest suite has a private stair from the driveway to a rear entrance balcony. The two-story front porch looks onto a park that is adjacent to a marina village. It does a very profitable airbnb business in the Cape Charles resort community. The plans for this house design are available online at downhomeplans.com
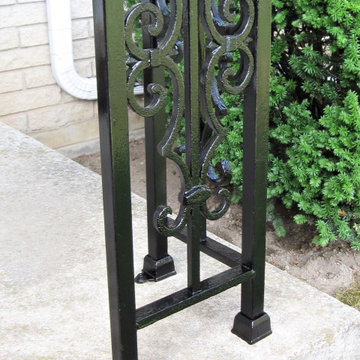
This is an "after" photo of a front porch wrought iron corner column I restored.
Foto de terraza columna tradicional de tamaño medio en patio delantero y anexo de casas con columnas y losas de hormigón
Foto de terraza columna tradicional de tamaño medio en patio delantero y anexo de casas con columnas y losas de hormigón
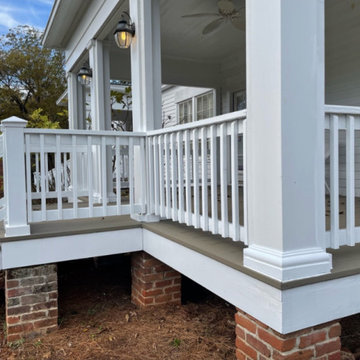
Modelo de terraza columna minimalista de tamaño medio en patio delantero con columnas
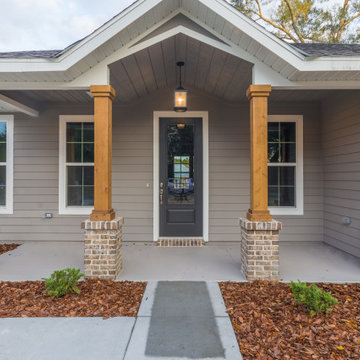
Diseño de terraza columna clásica renovada de tamaño medio en patio delantero y anexo de casas con columnas y losas de hormigón
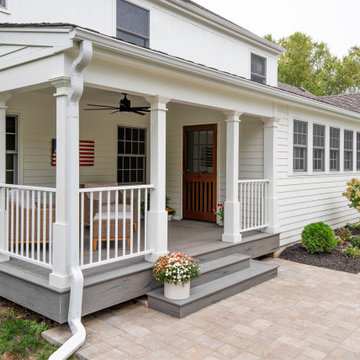
Ejemplo de terraza columna de tamaño medio en patio trasero y anexo de casas con columnas, adoquines de hormigón y barandilla de metal
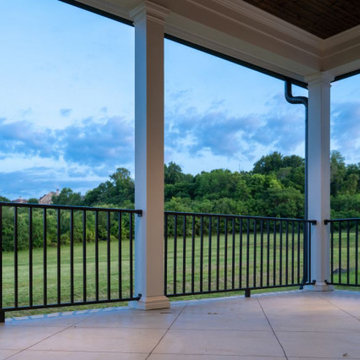
Imagen de terraza columna de tamaño medio en patio trasero y anexo de casas con columnas y suelo de hormigón estampado
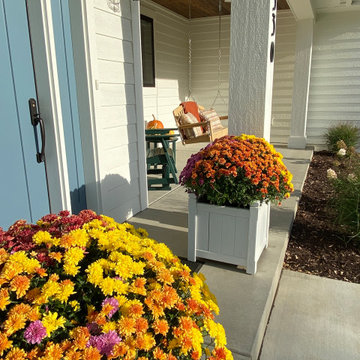
Quaint, welcoming front porch to the Boyer Building new build.
Foto de terraza columna clásica de tamaño medio en patio delantero y anexo de casas con columnas y losas de hormigón
Foto de terraza columna clásica de tamaño medio en patio delantero y anexo de casas con columnas y losas de hormigón
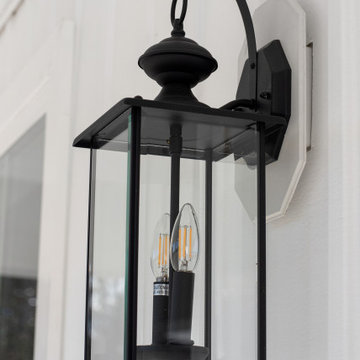
Modern farm house front porch.
Imagen de terraza columna campestre de tamaño medio en patio delantero y anexo de casas con columnas
Imagen de terraza columna campestre de tamaño medio en patio delantero y anexo de casas con columnas
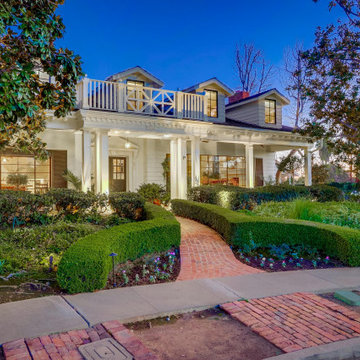
Imagen de terraza columna clásica de tamaño medio en patio delantero y anexo de casas con columnas, losas de hormigón y barandilla de madera
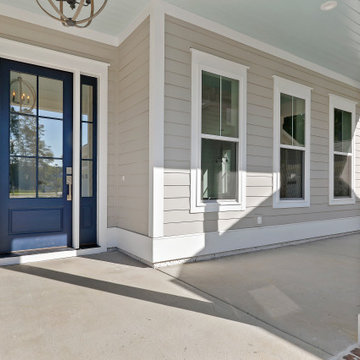
Front Porch
Ejemplo de terraza columna marinera de tamaño medio en patio delantero y anexo de casas con columnas y losas de hormigón
Ejemplo de terraza columna marinera de tamaño medio en patio delantero y anexo de casas con columnas y losas de hormigón
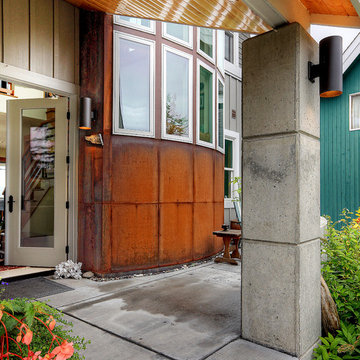
Front Porch
Modelo de terraza columna marinera de tamaño medio en patio delantero y anexo de casas con columnas y losas de hormigón
Modelo de terraza columna marinera de tamaño medio en patio delantero y anexo de casas con columnas y losas de hormigón
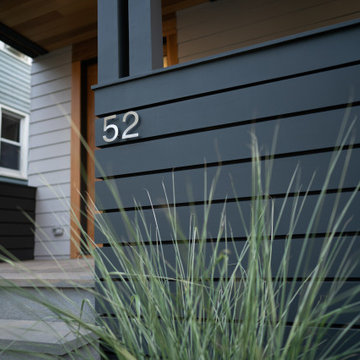
Diseño de terraza columna contemporánea de tamaño medio en patio delantero con columnas y adoquines de piedra natural
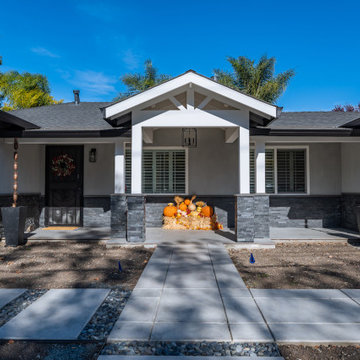
Beautiful porch with statement columns.
Ejemplo de terraza columna campestre de tamaño medio en patio delantero y anexo de casas con columnas
Ejemplo de terraza columna campestre de tamaño medio en patio delantero y anexo de casas con columnas
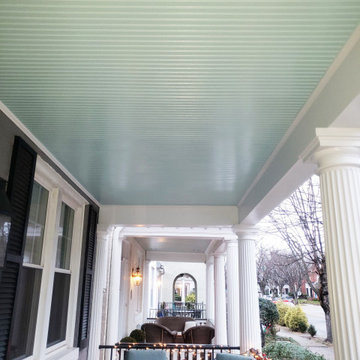
Historic recration in the Muesam District of Richmond Va.
This 1925 home originally had a roof over the front porch but past owners had it removed, the new owners wanted to bring back the original look while using modern rot proof material.
We started with Permacast structural 12" fluted columns, custom built a hidden gutter system, and trimmed everything out in a rot free material called Boral. The ceiling is a wood beaded ceiling painted in a traditional Richmond color and the railings are black aluminum. We topped it off with a metal copper painted hip style roof and decorated the box beam with some roman style fluted blocks.
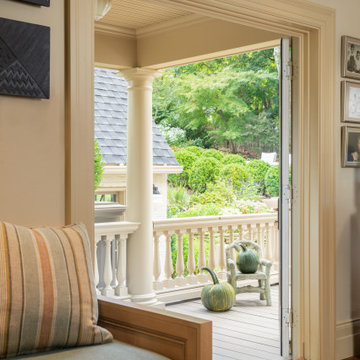
Ejemplo de terraza columna tradicional de tamaño medio en patio trasero y anexo de casas con columnas y barandilla de madera
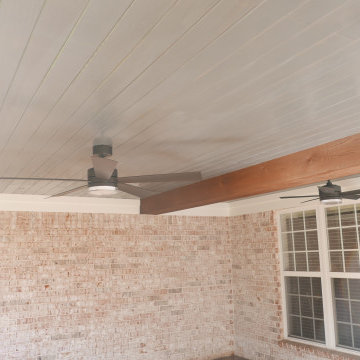
1 x 6 pine stained tongue and groove ceiling with original porch beam trimmed with cypress, and two Minka-Aire exterior ceiling fans!
Imagen de terraza columna clásica de tamaño medio en patio trasero y anexo de casas con columnas y suelo de hormigón estampado
Imagen de terraza columna clásica de tamaño medio en patio trasero y anexo de casas con columnas y suelo de hormigón estampado
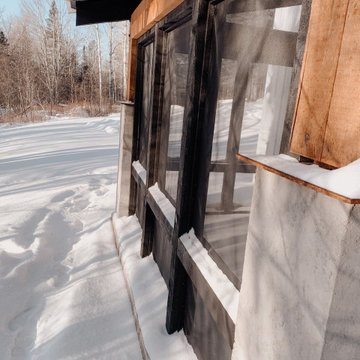
Modelo de terraza columna campestre de tamaño medio en patio trasero y anexo de casas con columnas, losas de hormigón y barandilla de madera
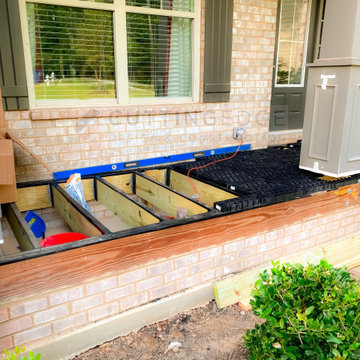
This beautiful new construction craftsman-style home had the typical builder's grade front porch with wood deck board flooring and painted wood steps. Also, there was a large unpainted wood board across the bottom front, and an opening remained that was large enough to be used as a crawl space underneath the porch which quickly became home to unwanted critters.
In order to beautify this space, we removed the wood deck boards and installed the proper floor joists. Atop the joists, we also added a permeable paver system. This is very important as this system not only serves as necessary support for the natural stone pavers but would also firmly hold the sand being used as grout between the pavers.
In addition, we installed matching brick across the bottom front of the porch to fill in the crawl space and painted the wood board to match hand rails and columns.
Next, we replaced the original wood steps by building new concrete steps faced with matching brick and topped with natural stone pavers.
Finally, we added new hand rails and cemented the posts on top of the steps for added stability.
WOW...not only was the outcome a gorgeous transformation but the front porch overall is now much more sturdy and safe!
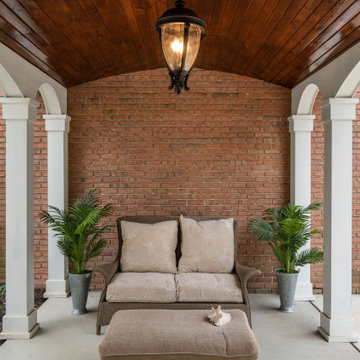
Barrel vaulted stained ceiling offers drama & architectural interest.
Modelo de terraza columna tradicional de tamaño medio en patio lateral con columnas, losas de hormigón y pérgola
Modelo de terraza columna tradicional de tamaño medio en patio lateral con columnas, losas de hormigón y pérgola
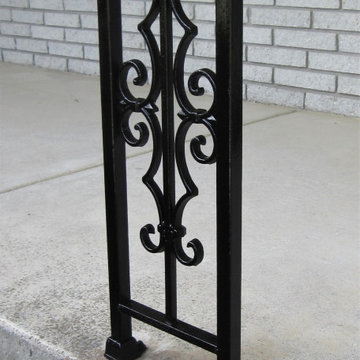
This is an "after" photo of a front porch wrought iron column I restored.
Imagen de terraza columna tradicional de tamaño medio en patio delantero y anexo de casas con columnas y losas de hormigón
Imagen de terraza columna tradicional de tamaño medio en patio delantero y anexo de casas con columnas y losas de hormigón
8