451 ideas para terrazas de tamaño medio con columnas
Filtrar por
Presupuesto
Ordenar por:Popular hoy
41 - 60 de 451 fotos
Artículo 1 de 3
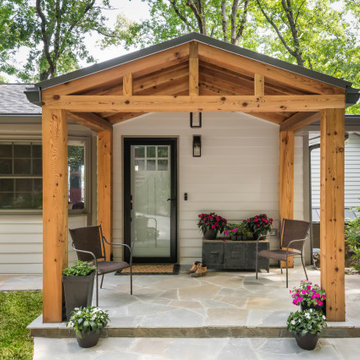
Our scope of work on this project was to add curb appeal to our clients' home, design a space for them to stay out of the rain when coming into their front entrance, completely changing the look of the exterior of their home.
Cedar posts and brackets were materials used for character and incorporating more of their existing stone to make it look like its been there forever. Our clients have fallen in love with their home all over again. We gave the front of their home a refresh that has not only added function but made the exterior look new again.
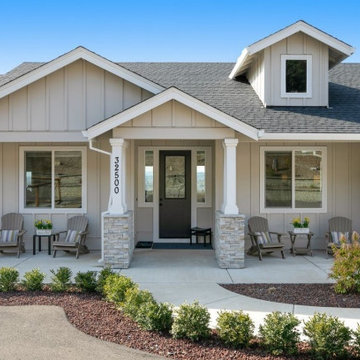
This front on shot shows the beautiful front porch that offers room for plenty of furniture and relaxation.
Modelo de terraza columna rural de tamaño medio en patio delantero y anexo de casas con columnas y losas de hormigón
Modelo de terraza columna rural de tamaño medio en patio delantero y anexo de casas con columnas y losas de hormigón
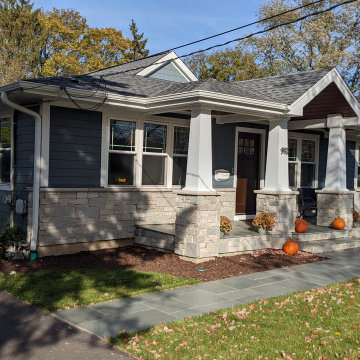
View of new front porch looking toward the back yard and existing freestanding garage.
Ejemplo de terraza columna tradicional renovada de tamaño medio en patio delantero y anexo de casas con columnas y suelo de baldosas
Ejemplo de terraza columna tradicional renovada de tamaño medio en patio delantero y anexo de casas con columnas y suelo de baldosas
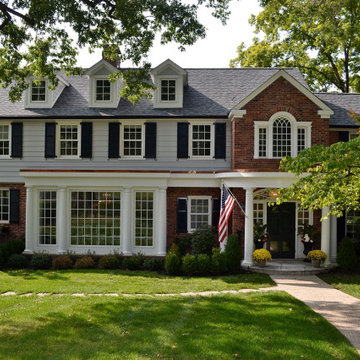
The existing entry hall was narrow, and uninviting. The front porch was bland. The solution was to expand the entry hall out four feet with a two story piece that allowed for a new straight run of stairs, a larger foyer at the entry door with sidelights and a fanlight window above. A Palladian window was added at the stair landing with a window seat.. A new semi circular porch with a stone floor marks the main entry for the house.
Existing Dining Room bay had a low ceiling which separated it from the main room. We removed the old bay and added a taller rectangular bay window with engaged columns to complement the entry porch.
The new dining bay, front porch and new vertical brick element fit the scale of the large front facade and most importantly give it visual delight!
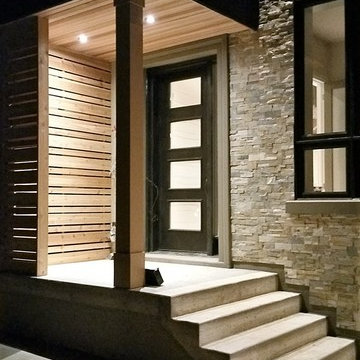
Jamee Gibson - J.S.G. Photography
Ejemplo de terraza columna moderna de tamaño medio en patio delantero con columnas, adoquines de hormigón y toldo
Ejemplo de terraza columna moderna de tamaño medio en patio delantero con columnas, adoquines de hormigón y toldo

Photography by Golden Gate Creative
Diseño de terraza columna campestre de tamaño medio en patio trasero y anexo de casas con columnas, entablado y barandilla de madera
Diseño de terraza columna campestre de tamaño medio en patio trasero y anexo de casas con columnas, entablado y barandilla de madera
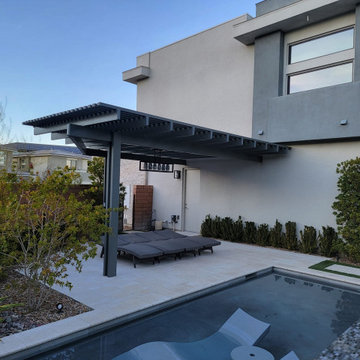
Diseño de terraza columna actual de tamaño medio en patio lateral con columnas, adoquines de piedra natural, toldo y barandilla de madera
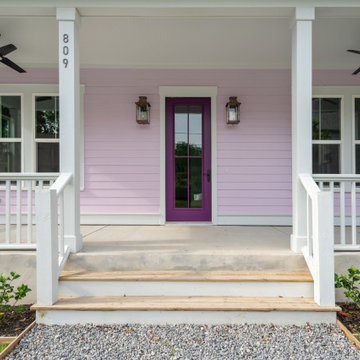
Imagen de terraza columna marinera de tamaño medio en patio delantero y anexo de casas con columnas, losas de hormigón y barandilla de madera

Foto de terraza columna clásica renovada de tamaño medio en patio delantero y anexo de casas con columnas, adoquines de ladrillo y barandilla de madera
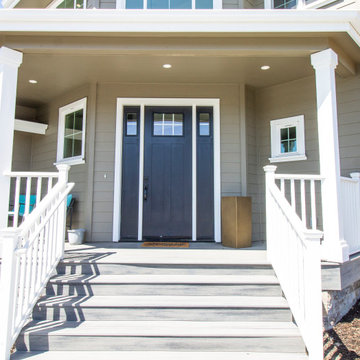
Modelo de terraza columna tradicional de tamaño medio en patio delantero y anexo de casas con columnas, entablado y barandilla de madera
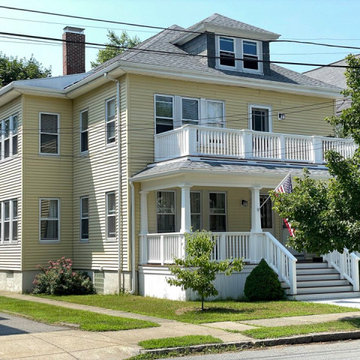
The previous front porch — captured in the “before” photos of the slideshow — was puzzling. The owner of this two-family home in New Bedford wasn’t sure how it had evolved, but both the first- and second-floor porch levels appeared to have been added on top of previous porches, which made for very curious enclosing guardrails. When the owner approached KHS, she was ready to completely remove the haphazard porches and start fresh with something more in keeping with her American Foursquare-style home.
The new porches allow more daylight to reach the interior at both levels, while maintaining privacy from the street with guardrails containing paneled piers and tightly spaced balusters. New wide steps that have lower riser heights set the stage for a gracious entry. Since low maintenance materials were a priority for this homeowner, much of the porch is comprised of Azek trim elements. The porch decking is mahogany. New tapered posts and a gently sloped upper-porch roof meet the inset upper-level guardrail in a manner reminiscent of some of the more traditional porch treatments in the neighborhood. Transforming the porches has transformed this home’s curb appeal.
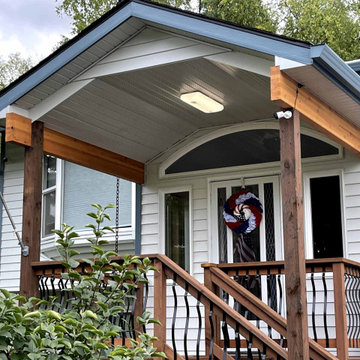
Entry addition 8'0" X 10'0" with covered porch. Segmented arched window above entry door and window sidelights. Metal siding matched to the existing siding. Steel rain gutters with rain chains. Treated wood deck and stairs with metal balusters.
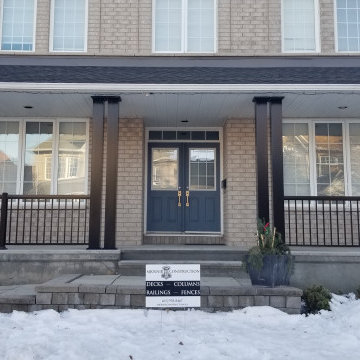
Delivered just in time for Christmas is this complete front porch remodelling for our last customer of the year!
The old wooden columns and railing were removed and replaced with a more modern material.
Black aluminum columns with a plain panel design were installed in pairs, while the 1500 series aluminum railing creates a sleek and stylish finish.
If you are looking to have your front porch revitalized next year, please contact us for an estimate!
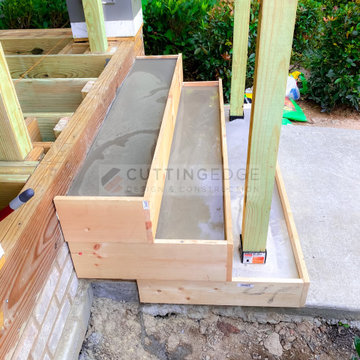
This beautiful new construction craftsman-style home had the typical builder's grade front porch with wood deck board flooring and painted wood steps. Also, there was a large unpainted wood board across the bottom front, and an opening remained that was large enough to be used as a crawl space underneath the porch which quickly became home to unwanted critters.
In order to beautify this space, we removed the wood deck boards and installed the proper floor joists. Atop the joists, we also added a permeable paver system. This is very important as this system not only serves as necessary support for the natural stone pavers but would also firmly hold the sand being used as grout between the pavers.
In addition, we installed matching brick across the bottom front of the porch to fill in the crawl space and painted the wood board to match hand rails and columns.
Next, we replaced the original wood steps by building new concrete steps faced with matching brick and topped with natural stone pavers.
Finally, we added new hand rails and cemented the posts on top of the steps for added stability.
WOW...not only was the outcome a gorgeous transformation but the front porch overall is now much more sturdy and safe!
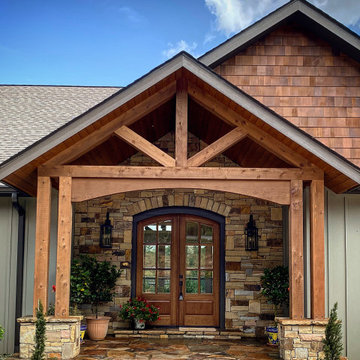
The entry porch provides a good opportunity to make great first impressions. The combination of Western Red Cedar and Tennessee stone give rustic elegance to the spacious entry of this custom home. Designed, built and completed in 2019-2020.
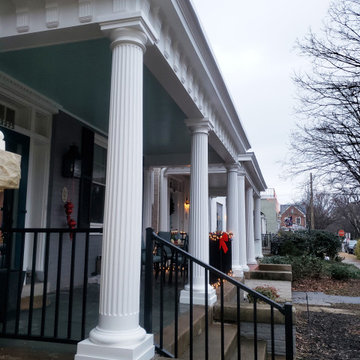
Historic recration in the Muesam District of Richmond Va.
This 1925 home originally had a roof over the front porch but past owners had it removed, the new owners wanted to bring back the original look while using modern rot proof material.
We started with Permacast structural 12" fluted columns, custom built a hidden gutter system, and trimmed everything out in a rot free material called Boral. The ceiling is a wood beaded ceiling painted in a traditional Richmond color and the railings are black aluminum. We topped it off with a metal copper painted hip style roof and decorated the box beam with some roman style fluted blocks.

Foto de terraza columna contemporánea de tamaño medio en patio delantero y anexo de casas con columnas, adoquines de ladrillo y barandilla de metal
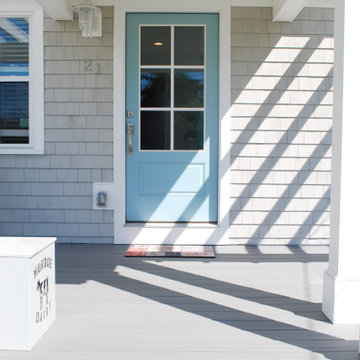
Imagen de terraza columna marinera de tamaño medio en patio delantero con columnas y pérgola
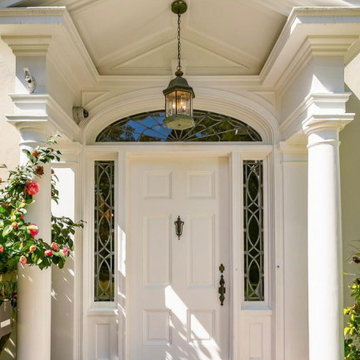
The original front porch of an architecturally significant Pasadena Colonial home was fully restored.
Imagen de terraza columna clásica renovada de tamaño medio en patio delantero con columnas, adoquines de ladrillo y toldo
Imagen de terraza columna clásica renovada de tamaño medio en patio delantero con columnas, adoquines de ladrillo y toldo
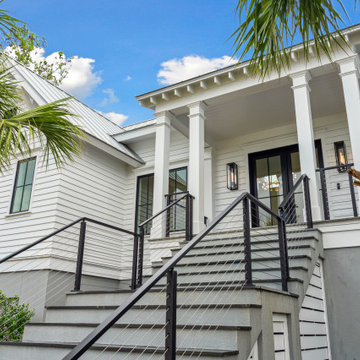
Diseño de terraza columna costera de tamaño medio en patio delantero y anexo de casas con columnas, adoquines de piedra natural y barandilla de cable
451 ideas para terrazas de tamaño medio con columnas
3