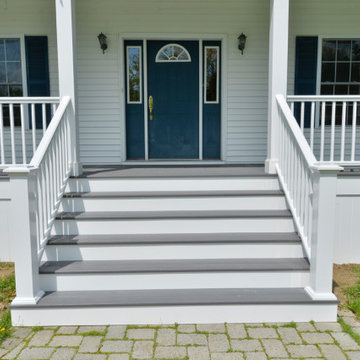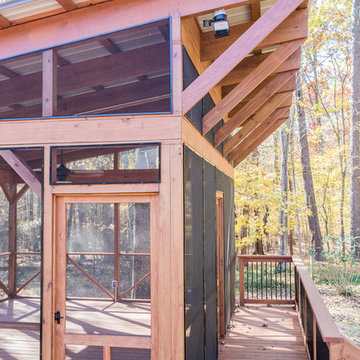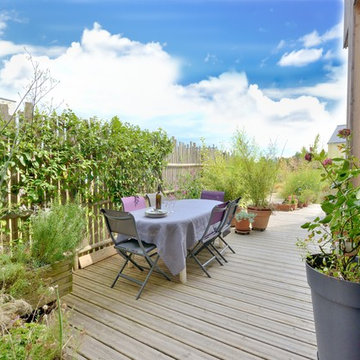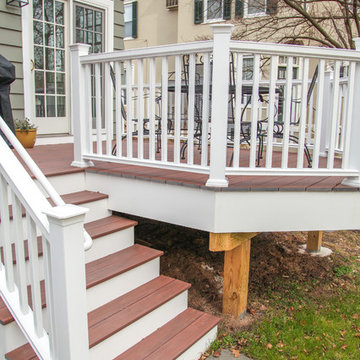867 ideas para terrazas de estilo de casa de campo
Filtrar por
Presupuesto
Ordenar por:Popular hoy
121 - 140 de 867 fotos
Artículo 1 de 3
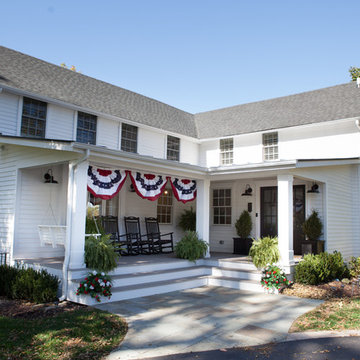
This 1930's Barrington Hills farmhouse was in need of some TLC when it was purchased by this southern family of five who planned to make it their new home. The renovation taken on by Advance Design Studio's designer Scott Christensen and master carpenter Justin Davis included a custom porch, custom built in cabinetry in the living room and children's bedrooms, 2 children's on-suite baths, a guest powder room, a fabulous new master bath with custom closet and makeup area, a new upstairs laundry room, a workout basement, a mud room, new flooring and custom wainscot stairs with planked walls and ceilings throughout the home.
The home's original mechanicals were in dire need of updating, so HVAC, plumbing and electrical were all replaced with newer materials and equipment. A dramatic change to the exterior took place with the addition of a quaint standing seam metal roofed farmhouse porch perfect for sipping lemonade on a lazy hot summer day.
In addition to the changes to the home, a guest house on the property underwent a major transformation as well. Newly outfitted with updated gas and electric, a new stacking washer/dryer space was created along with an updated bath complete with a glass enclosed shower, something the bath did not previously have. A beautiful kitchenette with ample cabinetry space, refrigeration and a sink was transformed as well to provide all the comforts of home for guests visiting at the classic cottage retreat.
The biggest design challenge was to keep in line with the charm the old home possessed, all the while giving the family all the convenience and efficiency of modern functioning amenities. One of the most interesting uses of material was the porcelain "wood-looking" tile used in all the baths and most of the home's common areas. All the efficiency of porcelain tile, with the nostalgic look and feel of worn and weathered hardwood floors. The home’s casual entry has an 8" rustic antique barn wood look porcelain tile in a rich brown to create a warm and welcoming first impression.
Painted distressed cabinetry in muted shades of gray/green was used in the powder room to bring out the rustic feel of the space which was accentuated with wood planked walls and ceilings. Fresh white painted shaker cabinetry was used throughout the rest of the rooms, accentuated by bright chrome fixtures and muted pastel tones to create a calm and relaxing feeling throughout the home.
Custom cabinetry was designed and built by Advance Design specifically for a large 70” TV in the living room, for each of the children’s bedroom’s built in storage, custom closets, and book shelves, and for a mudroom fit with custom niches for each family member by name.
The ample master bath was fitted with double vanity areas in white. A generous shower with a bench features classic white subway tiles and light blue/green glass accents, as well as a large free standing soaking tub nestled under a window with double sconces to dim while relaxing in a luxurious bath. A custom classic white bookcase for plush towels greets you as you enter the sanctuary bath.
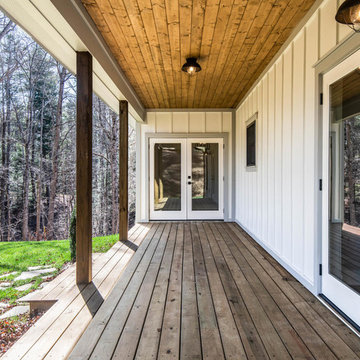
Photographer: Ryan Theede
Imagen de terraza campestre de tamaño medio en patio trasero y anexo de casas con entablado
Imagen de terraza campestre de tamaño medio en patio trasero y anexo de casas con entablado
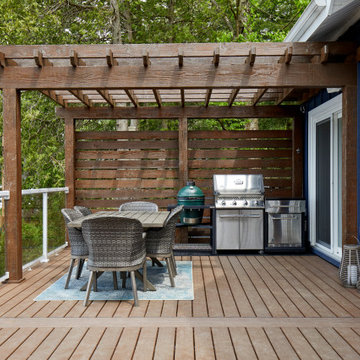
Foto de embarcadero campestre de tamaño medio en patio trasero con pérgola y barandilla de vidrio
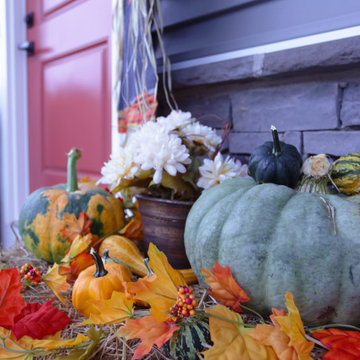
A fall front porch decorating project. Please inquire for a quote.
Modelo de terraza campestre de tamaño medio en patio delantero
Modelo de terraza campestre de tamaño medio en patio delantero
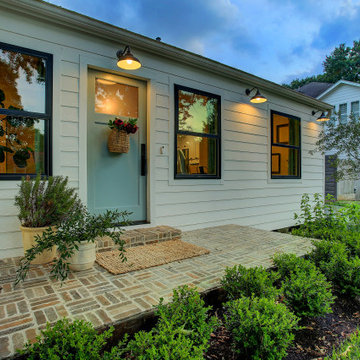
Foto de terraza de estilo de casa de campo de tamaño medio en patio delantero con adoquines de ladrillo
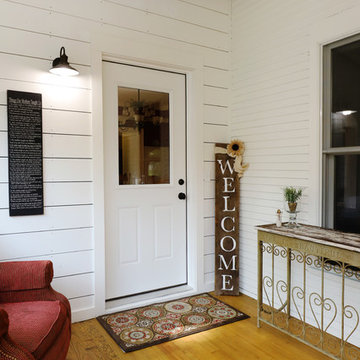
The owners of this beautiful historic farmhouse had been painstakingly restoring it bit by bit. One of the last items on their list was to create a wrap-around front porch to create a more distinct and obvious entrance to the front of their home.
Aside from the functional reasons for the new porch, our client also had very specific ideas for its design. She wanted to recreate her grandmother’s porch so that she could carry on the same wonderful traditions with her own grandchildren someday.
Key requirements for this front porch remodel included:
- Creating a seamless connection to the main house.
- A floorplan with areas for dining, reading, having coffee and playing games.
- Respecting and maintaining the historic details of the home and making sure the addition felt authentic.
Upon entering, you will notice the authentic real pine porch decking.
Real windows were used instead of three season porch windows which also have molding around them to match the existing home’s windows.
The left wing of the porch includes a dining area and a game and craft space.
Ceiling fans provide light and additional comfort in the summer months. Iron wall sconces supply additional lighting throughout.
Exposed rafters with hidden fasteners were used in the ceiling.
Handmade shiplap graces the walls.
On the left side of the front porch, a reading area enjoys plenty of natural light from the windows.
The new porch blends perfectly with the existing home much nicer front facade. There is a clear front entrance to the home, where previously guests weren’t sure where to enter.
We successfully created a place for the client to enjoy with her future grandchildren that’s filled with nostalgic nods to the memories she made with her own grandmother.
"We have had many people who asked us what changed on the house but did not know what we did. When we told them we put the porch on, all of them made the statement that they did not notice it was a new addition and fit into the house perfectly.”
– Homeowner
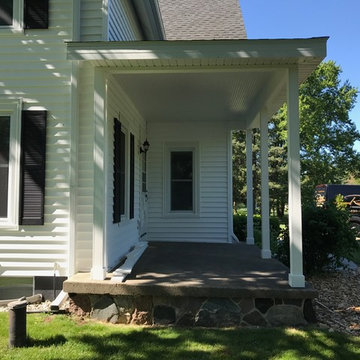
We transformed this plain front porch into a gorgeous & functional covered front porch
Foto de terraza campestre de tamaño medio en patio delantero y anexo de casas con losas de hormigón
Foto de terraza campestre de tamaño medio en patio delantero y anexo de casas con losas de hormigón
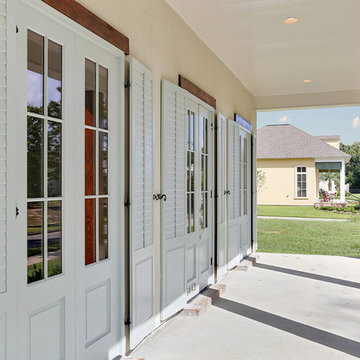
Foto de porche cerrado campestre de tamaño medio en patio delantero y anexo de casas con losas de hormigón
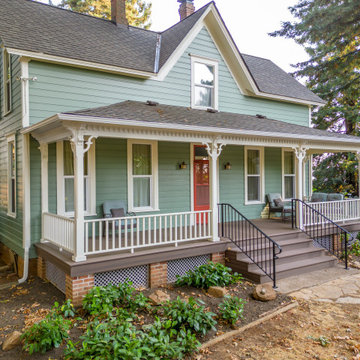
When we first saw this 1850's farmhouse, the porch was dangerously fragile and falling apart. It had an unstable foundation; rotting columns, handrails, and stairs; and the ceiling had a sag in it, indicating a potential structural problem. The homeowner's goal was to create a usable outdoor living space, while maintaining and respecting the architectural integrity of the home.
We began by shoring up the porch roof structure so we could completely deconstruct the porch itself and what was left of its foundation. From the ground up, we rebuilt the whole structure, reusing as much of the original materials and millwork as possible. Because many of the 170-year-old decorative profiles aren't readily available today, our team of carpenters custom milled the majority of the new corbels, dentil molding, posts, and balusters. The porch was finished with some new lighting, composite decking, and a tongue-and-groove ceiling.
The end result is a charming outdoor space for the homeowners to welcome guests, and enjoy the views of the old growth trees surrounding the home.
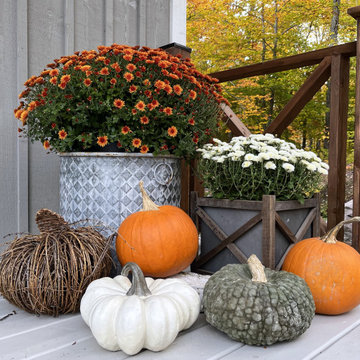
designer Lyne Brunet
Modelo de terraza de estilo de casa de campo de tamaño medio en patio delantero y anexo de casas con jardín de macetas, entablado y barandilla de madera
Modelo de terraza de estilo de casa de campo de tamaño medio en patio delantero y anexo de casas con jardín de macetas, entablado y barandilla de madera
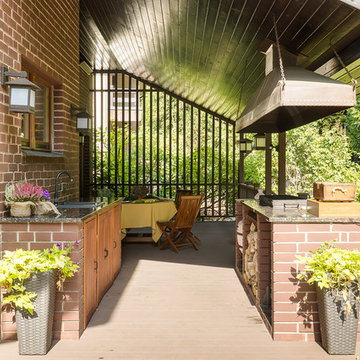
фотограф Андрей Хачатрян, реализация https://sokolinteriors.ru/
Imagen de terraza campestre grande en patio trasero y anexo de casas con cocina exterior
Imagen de terraza campestre grande en patio trasero y anexo de casas con cocina exterior
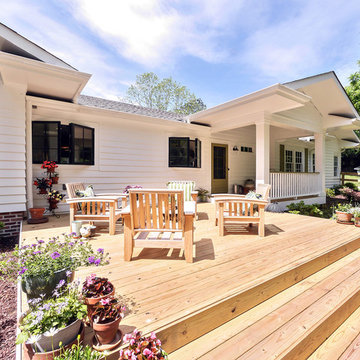
Jim Schmid
Ejemplo de terraza de estilo de casa de campo de tamaño medio sin cubierta
Ejemplo de terraza de estilo de casa de campo de tamaño medio sin cubierta
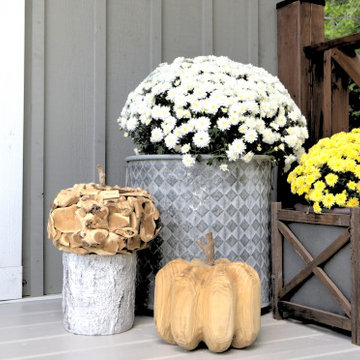
Designer Lyne Brunet
Diseño de terraza de estilo de casa de campo de tamaño medio en patio delantero y anexo de casas con jardín de macetas y entablado
Diseño de terraza de estilo de casa de campo de tamaño medio en patio delantero y anexo de casas con jardín de macetas y entablado
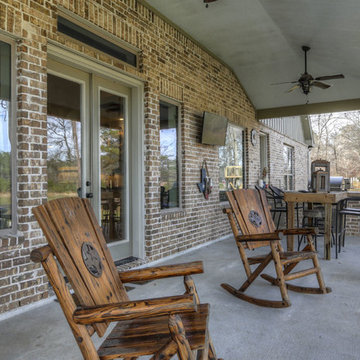
Ejemplo de terraza de estilo de casa de campo grande en patio trasero y anexo de casas con cocina exterior y losas de hormigón
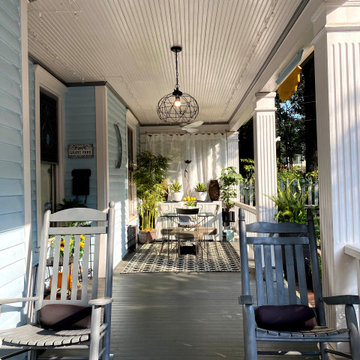
This porch, located in Grant Park, had been the same for many years with typical rocking chairs and a couch. The client wanted to make it feel more like an outdoor room and add much needed storage for gardening tools, an outdoor dining option, and a better flow for seating and conversation.
My thought was to add plants to provide a more cozy feel, along with the rugs, which are made from recycled plastic and easy to clean. To add curtains on the north and south sides of the porch; this reduces rain entry, wind exposure, and adds privacy.
This renovation was designed by Heidi Reis of Abode Agency LLC who serves clients in Atlanta including but not limited to Intown neighborhoods such as: Grant Park, Inman Park, Midtown, Kirkwood, Candler Park, Lindberg area, Martin Manor, Brookhaven, Buckhead, Decatur, and Avondale Estates.
For more information on working with Heidi Reis, click here: https://www.AbodeAgency.Net/
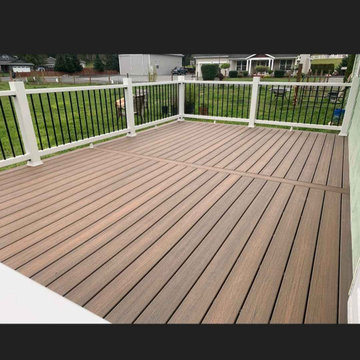
Trex toasted sand with trex select railing
Imagen de terraza planta baja campestre de tamaño medio sin cubierta en patio trasero con barandilla de varios materiales
Imagen de terraza planta baja campestre de tamaño medio sin cubierta en patio trasero con barandilla de varios materiales
867 ideas para terrazas de estilo de casa de campo
7
