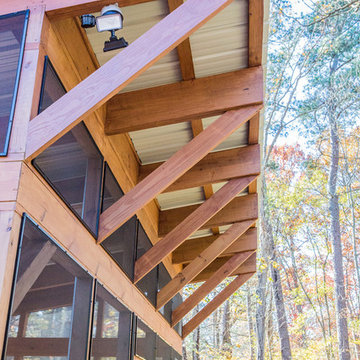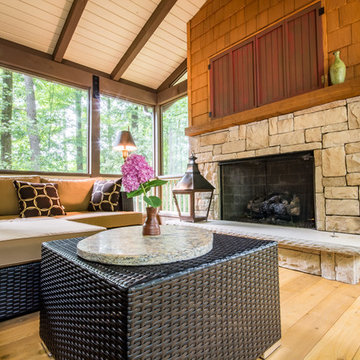867 ideas para terrazas de estilo de casa de campo
Filtrar por
Presupuesto
Ordenar por:Popular hoy
101 - 120 de 867 fotos
Artículo 1 de 3
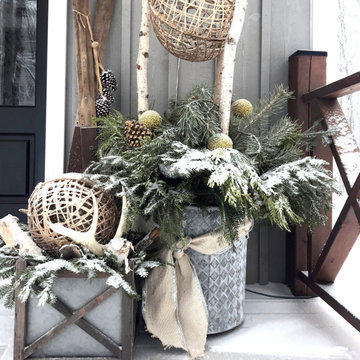
Designer Lyne brunet
Modelo de terraza de estilo de casa de campo de tamaño medio en patio delantero y anexo de casas con jardín de macetas, entablado y barandilla de madera
Modelo de terraza de estilo de casa de campo de tamaño medio en patio delantero y anexo de casas con jardín de macetas, entablado y barandilla de madera
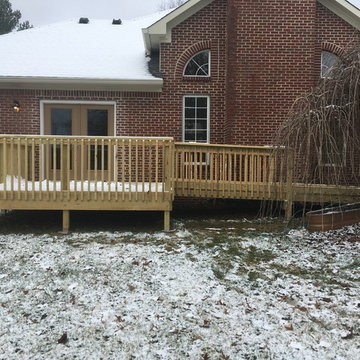
Foto de terraza de estilo de casa de campo de tamaño medio sin cubierta en patio trasero
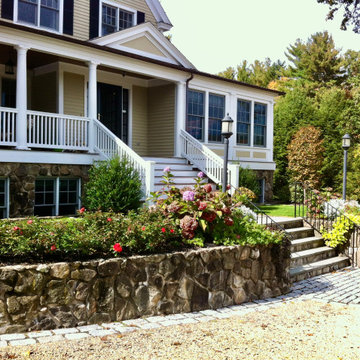
Diseño de terraza campestre grande en patio delantero y anexo de casas con barandilla de madera
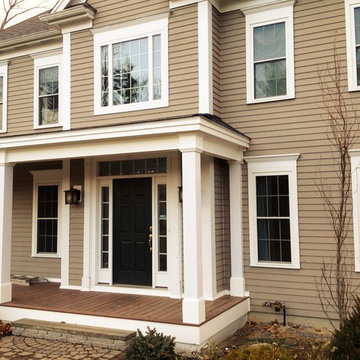
Kate Blehar
John T. Pugh, Architect, LLC is an architectural design firm located in Boston, Massachusetts. John is a registered architect, whose design work has been published and exhibited both nationally and internationally. In addition to his design accolades, John is a seasoned project manager who personally works with each client to design and craft their beautiful new residence or addition. Our firm can provide clients with seamless concept to construction close-out project delivery. If a client prefers working in a more traditional design-only basis, we warmly welcome that approach as well. “Customer first, customer focused” is our approach to every project.
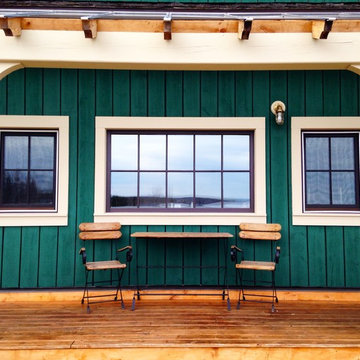
Ace McArleton
Imagen de terraza de estilo de casa de campo de tamaño medio en patio trasero con entablado y pérgola
Imagen de terraza de estilo de casa de campo de tamaño medio en patio trasero con entablado y pérgola
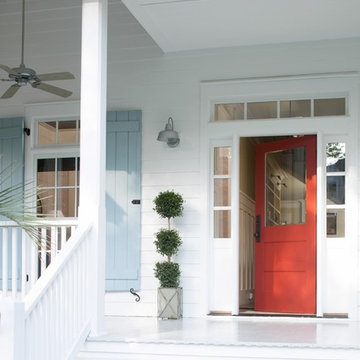
Imagen de terraza de estilo de casa de campo de tamaño medio en patio delantero y anexo de casas con entablado
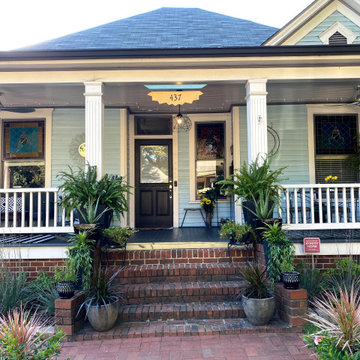
This porch, located in Grant Park, had been the same for many years with typical rocking chairs and a couch. The client wanted to make it feel more like an outdoor room and add much needed storage for gardening tools, an outdoor dining option, and a better flow for seating and conversation.
My thought was to add plants to provide a more cozy feel, along with the rugs, which are made from recycled plastic and easy to clean. To add curtains on the north and south sides of the porch; this reduces rain entry, wind exposure, and adds privacy.
This renovation was designed by Heidi Reis of Abode Agency LLC who serves clients in Atlanta including but not limited to Intown neighborhoods such as: Grant Park, Inman Park, Midtown, Kirkwood, Candler Park, Lindberg area, Martin Manor, Brookhaven, Buckhead, Decatur, and Avondale Estates.
For more information on working with Heidi Reis, click here: https://www.AbodeAgency.Net/
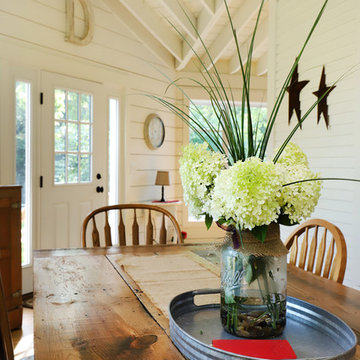
The owners of this beautiful historic farmhouse had been painstakingly restoring it bit by bit. One of the last items on their list was to create a wrap-around front porch to create a more distinct and obvious entrance to the front of their home.
Aside from the functional reasons for the new porch, our client also had very specific ideas for its design. She wanted to recreate her grandmother’s porch so that she could carry on the same wonderful traditions with her own grandchildren someday.
Key requirements for this front porch remodel included:
- Creating a seamless connection to the main house.
- A floorplan with areas for dining, reading, having coffee and playing games.
- Respecting and maintaining the historic details of the home and making sure the addition felt authentic.
Upon entering, you will notice the authentic real pine porch decking.
Real windows were used instead of three season porch windows which also have molding around them to match the existing home’s windows.
The left wing of the porch includes a dining area and a game and craft space.
Ceiling fans provide light and additional comfort in the summer months. Iron wall sconces supply additional lighting throughout.
Exposed rafters with hidden fasteners were used in the ceiling.
Handmade shiplap graces the walls.
On the left side of the front porch, a reading area enjoys plenty of natural light from the windows.
The new porch blends perfectly with the existing home much nicer front facade. There is a clear front entrance to the home, where previously guests weren’t sure where to enter.
We successfully created a place for the client to enjoy with her future grandchildren that’s filled with nostalgic nods to the memories she made with her own grandmother.
"We have had many people who asked us what changed on the house but did not know what we did. When we told them we put the porch on, all of them made the statement that they did not notice it was a new addition and fit into the house perfectly.”
– Homeowner
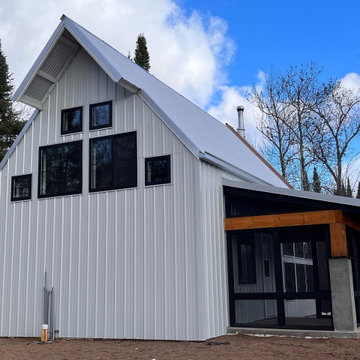
Screens installed.
2/3 concrete posts topped by 10x10 pine timbers stained cedartone. All of these natural materials and color tones pop nicely against the white metal siding and galvalume roofing. Massive timber with the steel plates and concrete piers turned out nice. Small detail to notice: smaller steel plate right under the post makes it appear to be floating. Love that.
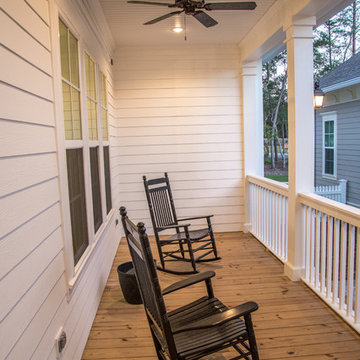
Chris Foster Photography
Foto de terraza de estilo de casa de campo de tamaño medio en patio delantero y anexo de casas con entablado
Foto de terraza de estilo de casa de campo de tamaño medio en patio delantero y anexo de casas con entablado
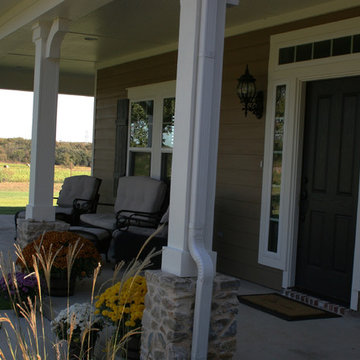
Ejemplo de terraza campestre de tamaño medio en patio delantero y anexo de casas con losas de hormigón
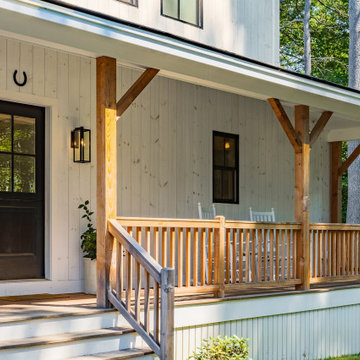
"Victoria Point" farmhouse barn home by Yankee Bar Homes, customized by Paul Dierkes, Architect. Sided in vertical pine barn board finished with a white pigmented stain. Black vinyl windows from Marvin. Farmer's porch finished in mahogany decking.
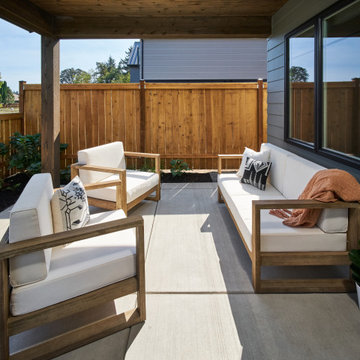
Foto de terraza planta baja de estilo de casa de campo pequeña en patio trasero y anexo de casas con privacidad
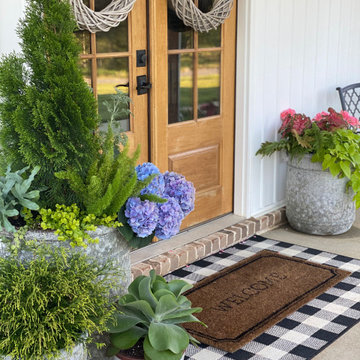
Welcome Home! Your front porch should make you happy to come home everyday and visitors say wow!
Imagen de terraza campestre pequeña en patio delantero con jardín de macetas
Imagen de terraza campestre pequeña en patio delantero con jardín de macetas
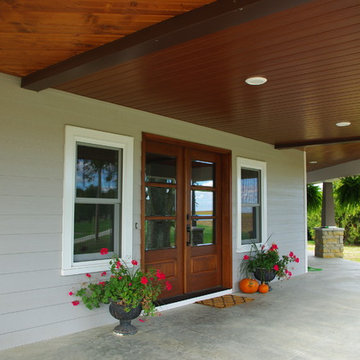
Foto de terraza de estilo de casa de campo grande en patio delantero y anexo de casas con adoquines de hormigón
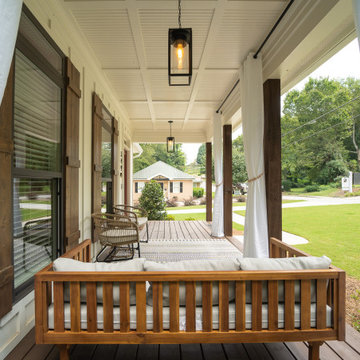
The welcoming Front Covered Porch of The Catilina. View House Plan THD-5289: https://www.thehousedesigners.com/plan/catilina-1013-5289/
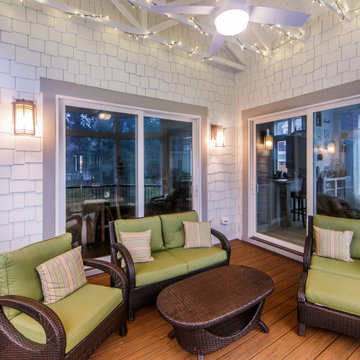
Screened in porch with exposed and painted trusses. James Hardie shake panels are used for the walls.
Ejemplo de porche cerrado de estilo de casa de campo de tamaño medio en patio trasero
Ejemplo de porche cerrado de estilo de casa de campo de tamaño medio en patio trasero
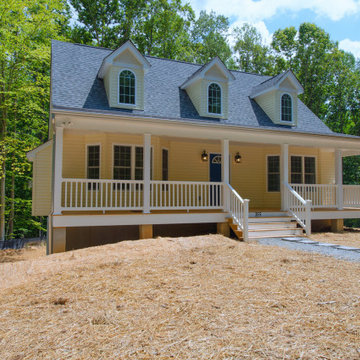
Modelo de terraza de estilo de casa de campo grande en patio delantero y anexo de casas
867 ideas para terrazas de estilo de casa de campo
6
