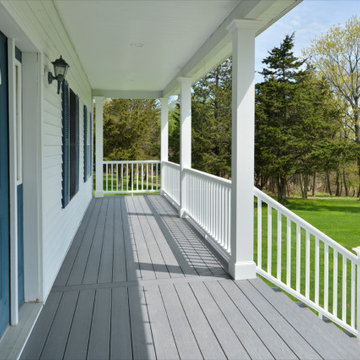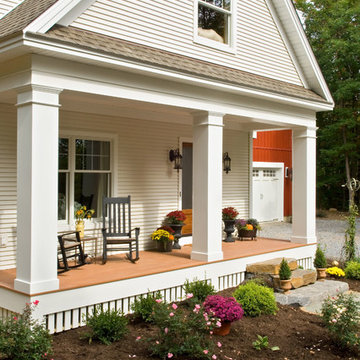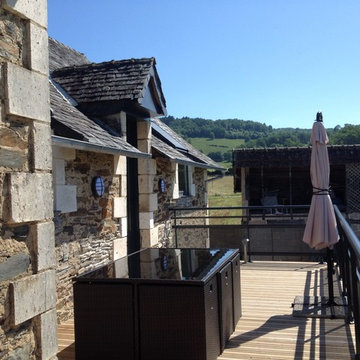868 ideas para terrazas de estilo de casa de campo
Filtrar por
Presupuesto
Ordenar por:Popular hoy
61 - 80 de 868 fotos
Artículo 1 de 3
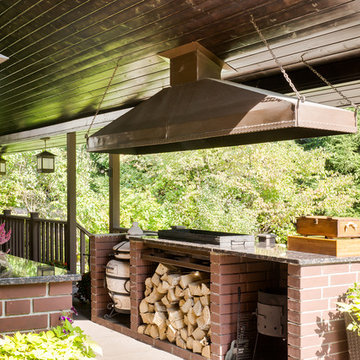
фотограф Андрей Хачатрян, реализация https://sokolinteriors.ru/
Diseño de terraza campestre grande en patio trasero y anexo de casas con cocina exterior
Diseño de terraza campestre grande en patio trasero y anexo de casas con cocina exterior
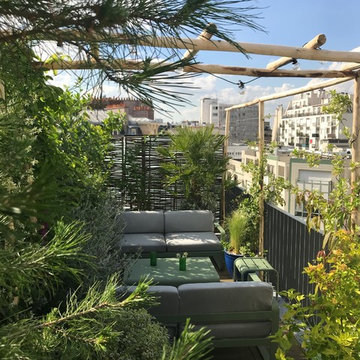
Coline A. Wenker @surlaroute_
Foto de terraza campestre grande en azotea con jardín de macetas y pérgola
Foto de terraza campestre grande en azotea con jardín de macetas y pérgola
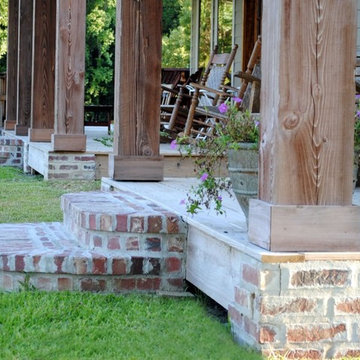
All Porches Face the Front of the Property and the Residence's Front Fishing Pond and Large Expanse of Acreage. Cypress Posts Indigenous to Southern Louisiana and a Brick Mix Used to Create Rustic Country Feel
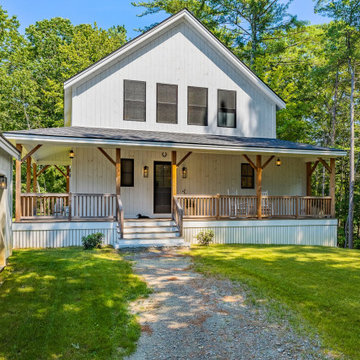
"Victoria Point" farmhouse barn home by Yankee Barn Homes, customized by Paul Dierkes, Architect. Sided in vertical pine barn board finished with a white pigmented stain. Black vinyl windows from Marvin. Farmer's porch finished in mahogany decking.

Alex Hayden
Diseño de terraza de estilo de casa de campo de tamaño medio sin cubierta en patio trasero con iluminación
Diseño de terraza de estilo de casa de campo de tamaño medio sin cubierta en patio trasero con iluminación
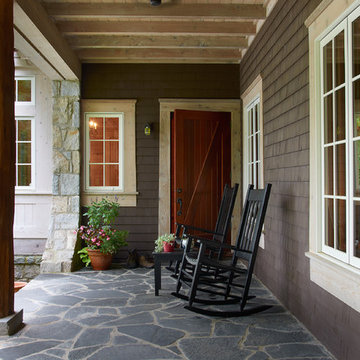
The columns were made from trees we cut while grading the site for the home.
Photography by Gil Stose
Foto de terraza de estilo de casa de campo de tamaño medio en anexo de casas y patio delantero con adoquines de piedra natural
Foto de terraza de estilo de casa de campo de tamaño medio en anexo de casas y patio delantero con adoquines de piedra natural
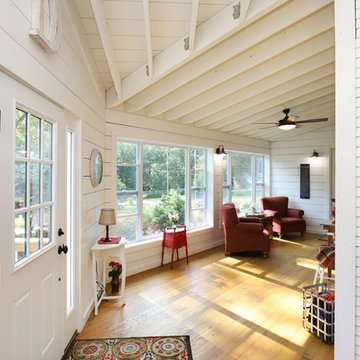
The owners of this beautiful historic farmhouse had been painstakingly restoring it bit by bit. One of the last items on their list was to create a wrap-around front porch to create a more distinct and obvious entrance to the front of their home.
Aside from the functional reasons for the new porch, our client also had very specific ideas for its design. She wanted to recreate her grandmother’s porch so that she could carry on the same wonderful traditions with her own grandchildren someday.
Key requirements for this front porch remodel included:
- Creating a seamless connection to the main house.
- A floorplan with areas for dining, reading, having coffee and playing games.
- Respecting and maintaining the historic details of the home and making sure the addition felt authentic.
Upon entering, you will notice the authentic real pine porch decking.
Real windows were used instead of three season porch windows which also have molding around them to match the existing home’s windows.
The left wing of the porch includes a dining area and a game and craft space.
Ceiling fans provide light and additional comfort in the summer months. Iron wall sconces supply additional lighting throughout.
Exposed rafters with hidden fasteners were used in the ceiling.
Handmade shiplap graces the walls.
On the left side of the front porch, a reading area enjoys plenty of natural light from the windows.
The new porch blends perfectly with the existing home much nicer front facade. There is a clear front entrance to the home, where previously guests weren’t sure where to enter.
We successfully created a place for the client to enjoy with her future grandchildren that’s filled with nostalgic nods to the memories she made with her own grandmother.
"We have had many people who asked us what changed on the house but did not know what we did. When we told them we put the porch on, all of them made the statement that they did not notice it was a new addition and fit into the house perfectly.”
– Homeowner
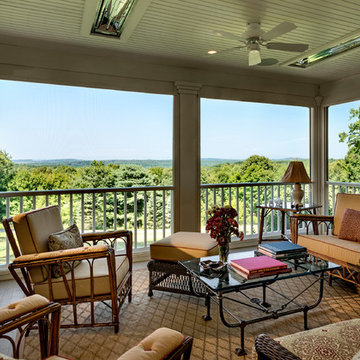
Rob Karosis
Modelo de porche cerrado campestre de tamaño medio en patio trasero y anexo de casas
Modelo de porche cerrado campestre de tamaño medio en patio trasero y anexo de casas
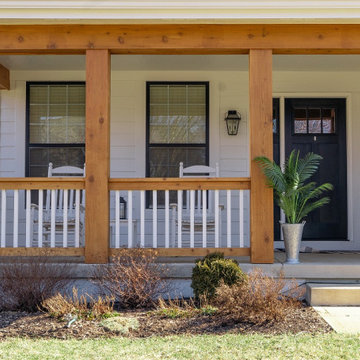
Imagen de terraza campestre de tamaño medio en patio delantero y anexo de casas con losas de hormigón y barandilla de madera
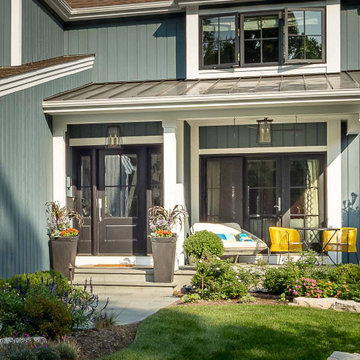
Foto de terraza columna de estilo de casa de campo pequeña en patio delantero y anexo de casas con columnas y adoquines de piedra natural
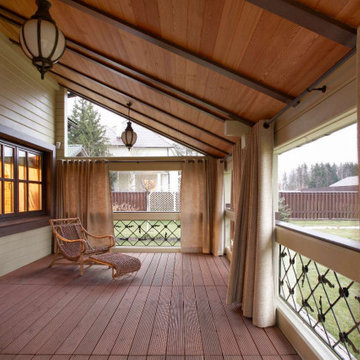
Терраса дома из клееного бруса АЛЯСКА
Архитектор Александр Петунин
Строительство ПАЛЕКС дома из клееного бруса
Мебель интерьер - хозяева дома
Imagen de terraza planta baja de estilo de casa de campo de tamaño medio en patio y anexo de casas con barandilla de madera
Imagen de terraza planta baja de estilo de casa de campo de tamaño medio en patio y anexo de casas con barandilla de madera
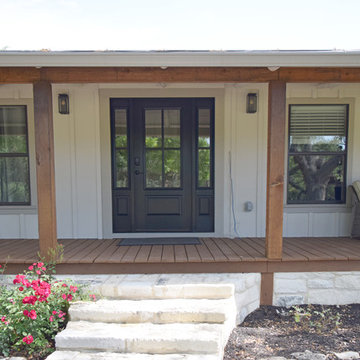
Imagen de terraza campestre grande en patio delantero y anexo de casas con adoquines de hormigón
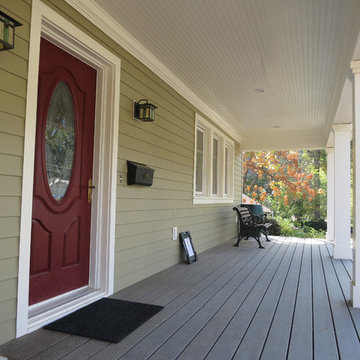
Peter Henry
Modelo de terraza de estilo de casa de campo de tamaño medio en patio delantero y anexo de casas con entablado
Modelo de terraza de estilo de casa de campo de tamaño medio en patio delantero y anexo de casas con entablado
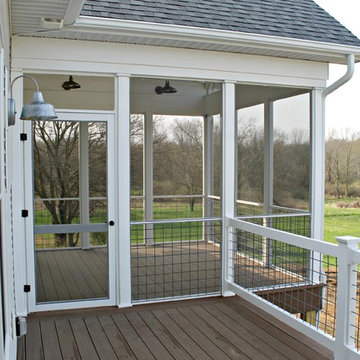
Foto de porche cerrado campestre de tamaño medio en patio trasero y anexo de casas con entablado
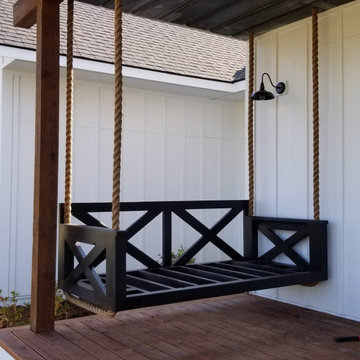
Rustic Farmhouse Porch Swing Day Bed
Foto de terraza de estilo de casa de campo de tamaño medio en patio delantero
Foto de terraza de estilo de casa de campo de tamaño medio en patio delantero
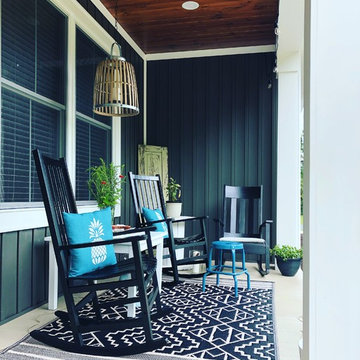
Diseño de terraza de estilo de casa de campo de tamaño medio en patio delantero y anexo de casas
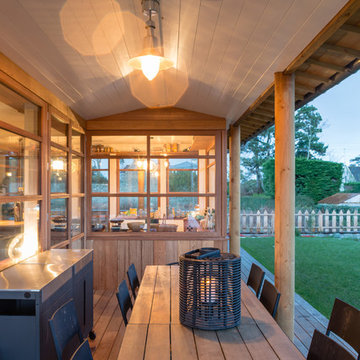
Cyril Folliot - Photographe d'architecture
Foto de terraza campestre de tamaño medio en patio trasero y anexo de casas con cocina exterior y iluminación
Foto de terraza campestre de tamaño medio en patio trasero y anexo de casas con cocina exterior y iluminación
868 ideas para terrazas de estilo de casa de campo
4
