867 ideas para terrazas de estilo de casa de campo
Filtrar por
Presupuesto
Ordenar por:Popular hoy
21 - 40 de 867 fotos
Artículo 1 de 3
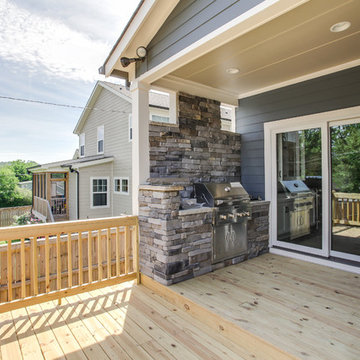
Showcase Photographers
Imagen de terraza de estilo de casa de campo de tamaño medio en patio trasero y anexo de casas con cocina exterior y entablado
Imagen de terraza de estilo de casa de campo de tamaño medio en patio trasero y anexo de casas con cocina exterior y entablado
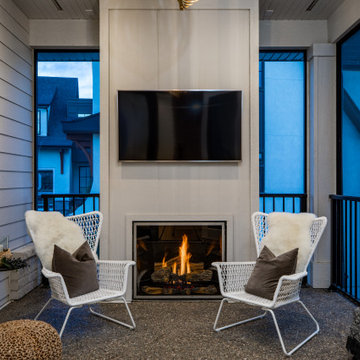
All Seasons Room with Exterior Fireplace
Modern Farmhouse - Custom Home
Calgary, Alberta
Foto de terraza campestre grande en patio lateral y anexo de casas con chimenea, entablado y barandilla de metal
Foto de terraza campestre grande en patio lateral y anexo de casas con chimenea, entablado y barandilla de metal
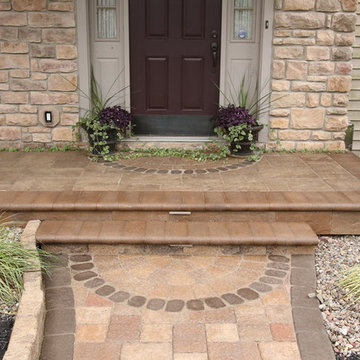
Techo-Bloc materials were utilized throughout, as well as locally manufactured copper lighting and LED wall lighting. This project began just before Thanksgiving, and continued until the end of the year. Construction of the patio resumed in March, and landscaping was completed in May after installation of pool fence and a custom designed cedar arbor. All the pillars and retaining walls received a custom tiered cap, adding more architectural detail to this masterpiece of an outdoor living space!
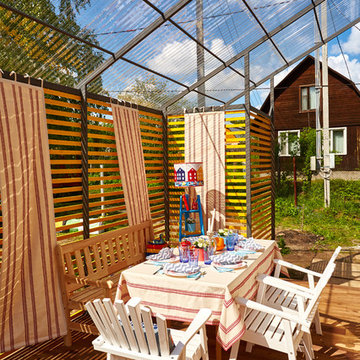
Редакция передачи ФАЗЕНДА на Первом канале
декоратор Марина Жеренко
Imagen de terraza de estilo de casa de campo de tamaño medio en patio lateral y anexo de casas
Imagen de terraza de estilo de casa de campo de tamaño medio en patio lateral y anexo de casas
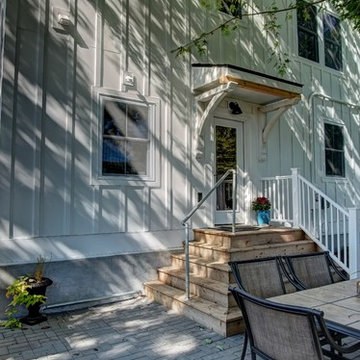
This home was in the 2016 Fall Parade of Homes Remodelers Showcase. Get inspired by this tear-down. The home was rebuilt with a six-foot addition to the foundation. The homeowner, an interior designer, dreamed of the details for years. Step into the basement, main floor and second story to see her dreams come to life. It is a mix of old and new, taking inspiration from a 150-year-old farmhouse. Explore the open design on the main floor, five bedrooms, master suite with double closets, two-and-a-half bathrooms, stone fireplace with built-ins and more. The home's exterior received special attention with cedar brackets and window detail.
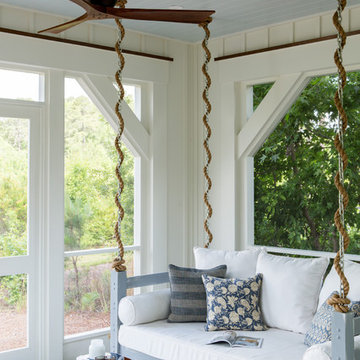
Ejemplo de porche cerrado de estilo de casa de campo de tamaño medio en patio trasero y anexo de casas
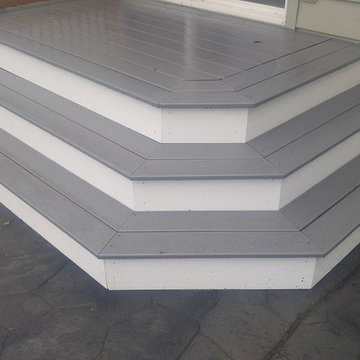
Trex Select Decking in Pebble Grey / PVC ToeKick
Diseño de terraza campestre pequeña sin cubierta en patio trasero
Diseño de terraza campestre pequeña sin cubierta en patio trasero
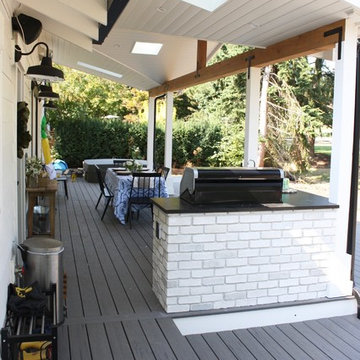
Over 1,100 square feet of outdoor living space added to this updated and remodeled Modern Farmhouse.
Two level deck expansion and outdoor kitchen space added using TimberTech.
Build done by MillerBuilt.
House color is SW Simply White, accents in SW Black Magic.
Black gutters.
Absolute black granite countertops from Pental.
Design by AshleyDSP.
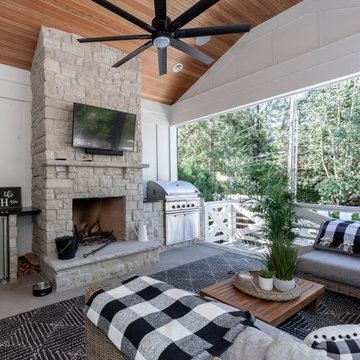
Outdoor living & grilling!
Imagen de terraza campestre grande en patio trasero y anexo de casas con chimenea y barandilla de madera
Imagen de terraza campestre grande en patio trasero y anexo de casas con chimenea y barandilla de madera
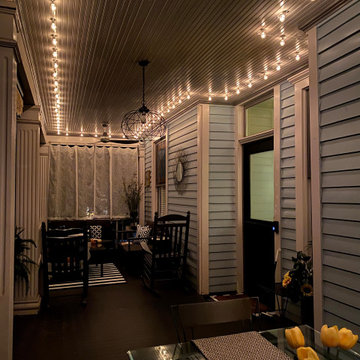
This porch, located in Grant Park, had been the same for many years with typical rocking chairs and a couch. The client wanted to make it feel more like an outdoor room and add much needed storage for gardening tools, an outdoor dining option, and a better flow for seating and conversation.
My thought was to add plants to provide a more cozy feel, along with the rugs, which are made from recycled plastic and easy to clean. To add curtains on the north and south sides of the porch; this reduces rain entry, wind exposure, and adds privacy.
This renovation was designed by Heidi Reis of Abode Agency LLC who serves clients in Atlanta including but not limited to Intown neighborhoods such as: Grant Park, Inman Park, Midtown, Kirkwood, Candler Park, Lindberg area, Martin Manor, Brookhaven, Buckhead, Decatur, and Avondale Estates.
For more information on working with Heidi Reis, click here: https://www.AbodeAgency.Net/
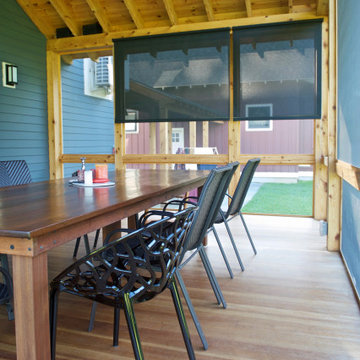
With SUCH a beautiful enclosed porch, and outdoor dining in Vermont is such a limited window (pardon the pun)
Ejemplo de porche cerrado campestre pequeño en patio lateral y anexo de casas con entablado
Ejemplo de porche cerrado campestre pequeño en patio lateral y anexo de casas con entablado
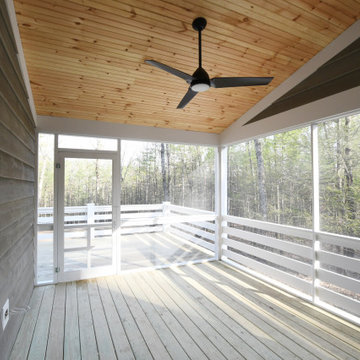
3 Bedroom, 3 Bath, 1800 square foot farmhouse in the Catskills is an excellent example of Modern Farmhouse style. Designed and built by The Catskill Farms, offering wide plank floors, classic tiled bathrooms, open floorplans, and cathedral ceilings. Modern accent like the open riser staircase, barn style hardware, and clean modern open shelving in the kitchen. A cozy stone fireplace with reclaimed beam mantle.
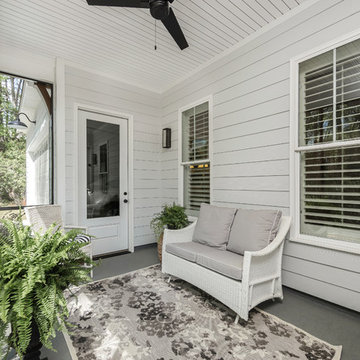
Tristan Cairnes
Ejemplo de porche cerrado campestre pequeño en patio lateral y anexo de casas con losas de hormigón
Ejemplo de porche cerrado campestre pequeño en patio lateral y anexo de casas con losas de hormigón
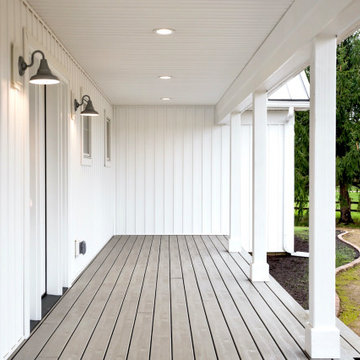
Sticking with the nature of the original home, the new farmhouse has a large wrap around deck to great guests.
Diseño de terraza campestre grande en patio delantero y anexo de casas con entablado
Diseño de terraza campestre grande en patio delantero y anexo de casas con entablado
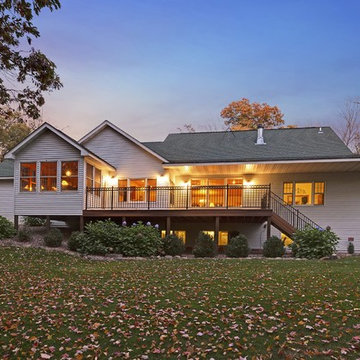
Imagen de terraza campestre de tamaño medio en patio trasero y anexo de casas
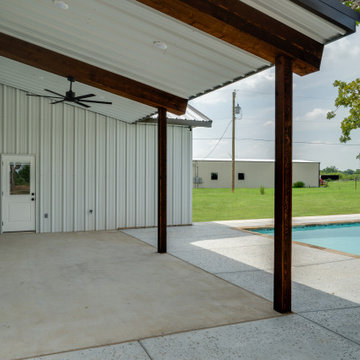
Back porch with swimming pool. Two doors from back porch one to living area and another to powder bath for pool use. Outdoor ceiling fans and lights.
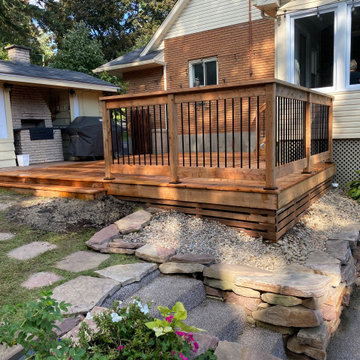
Pressure treated deck perfect for a bbq/party
Ejemplo de terraza planta baja de estilo de casa de campo de tamaño medio en patio trasero
Ejemplo de terraza planta baja de estilo de casa de campo de tamaño medio en patio trasero
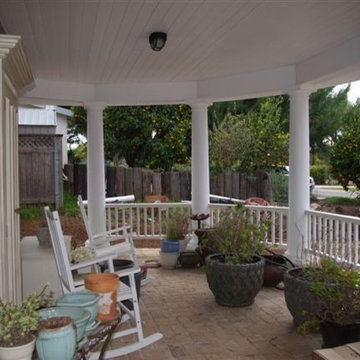
Imagen de terraza campestre de tamaño medio en patio delantero y anexo de casas con adoquines de ladrillo
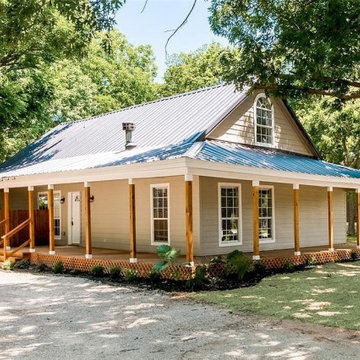
Remodeled house. Farm style home. Large wrap around porch.
Ejemplo de terraza campestre en patio delantero
Ejemplo de terraza campestre en patio delantero
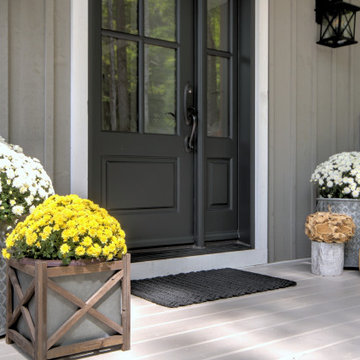
designer Lyne Brunet
Imagen de terraza de estilo de casa de campo de tamaño medio en patio delantero y anexo de casas con jardín de macetas y entablado
Imagen de terraza de estilo de casa de campo de tamaño medio en patio delantero y anexo de casas con jardín de macetas y entablado
867 ideas para terrazas de estilo de casa de campo
2