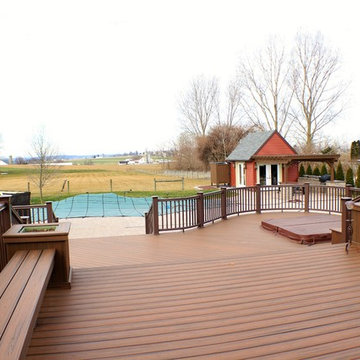867 ideas para terrazas de estilo de casa de campo
Filtrar por
Presupuesto
Ordenar por:Popular hoy
161 - 180 de 867 fotos
Artículo 1 de 3
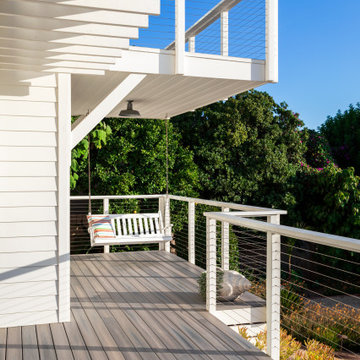
Imagen de terraza campestre de tamaño medio en patio trasero y anexo de casas
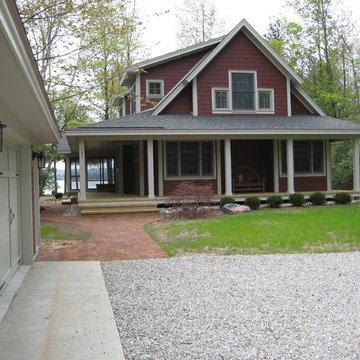
Diseño de porche cerrado de estilo de casa de campo de tamaño medio en patio trasero y anexo de casas
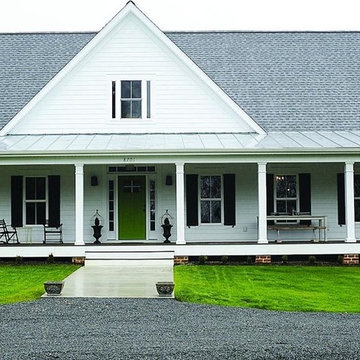
Wraparound farmhouse front porch with a metal roof.
Diseño de porche cerrado de estilo de casa de campo grande en patio trasero con entablado
Diseño de porche cerrado de estilo de casa de campo grande en patio trasero con entablado
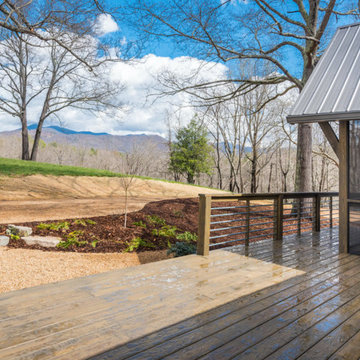
Perfectly settled in the shade of three majestic oak trees, this timeless homestead evokes a deep sense of belonging to the land. The Wilson Architects farmhouse design riffs on the agrarian history of the region while employing contemporary green technologies and methods. Honoring centuries-old artisan traditions and the rich local talent carrying those traditions today, the home is adorned with intricate handmade details including custom site-harvested millwork, forged iron hardware, and inventive stone masonry. Welcome family and guests comfortably in the detached garage apartment. Enjoy long range views of these ancient mountains with ample space, inside and out.
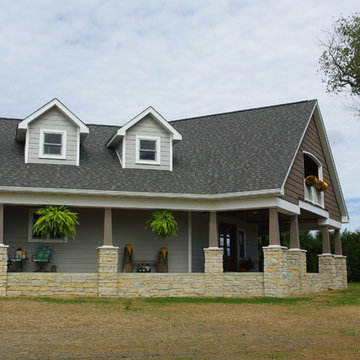
Modelo de terraza campestre grande en patio delantero y anexo de casas con adoquines de piedra natural

With the screens down, people in the space are safely protected from the low setting sun and western winds
With the screens down everyone inside is protected, while still being able to see the space outside.
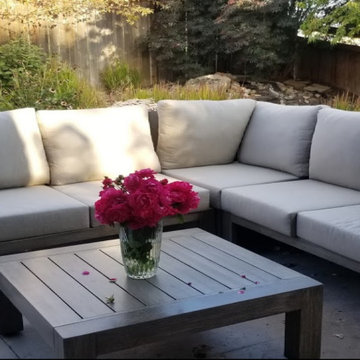
Outdoor living never sounded so good until this sofa set came around. Comfortably seat up to 5 people outdoors during your next barbeque or birthday party with our contemporary 5 Seater Outdoor Patio Sofa Set!
Now you have something to look forward to when going outside to your backyard. This outdoor masterpiece transcends modern decor with its refined light tone and reinforced aluminum support.
A unique slanted edge back frame provides a stunning exterior appearance that is only enhanced by the taupe finish and premium varnished timber on this set.
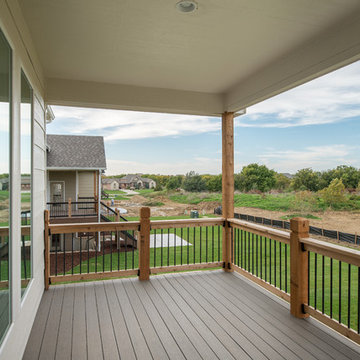
Shane Organ Photo
Imagen de terraza campestre de tamaño medio en patio trasero y anexo de casas
Imagen de terraza campestre de tamaño medio en patio trasero y anexo de casas
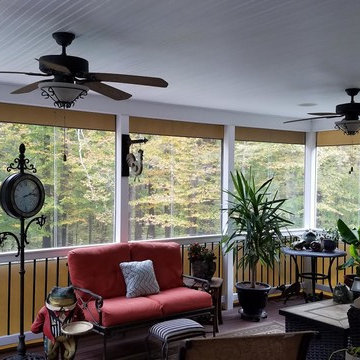
Modelo de porche cerrado de estilo de casa de campo de tamaño medio en patio trasero y anexo de casas con entablado
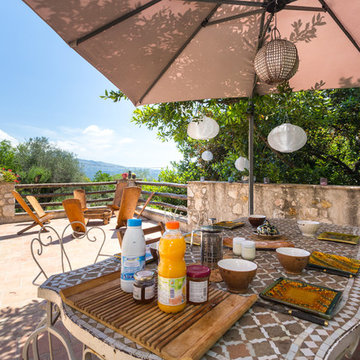
Merci de me contacter pour toute publication et utilisation des photos.
Franck Minieri | Photographe
www.franckminieri.com
Foto de terraza campestre grande
Foto de terraza campestre grande
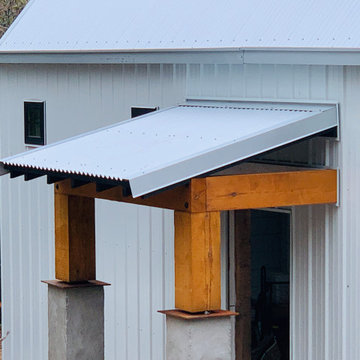
2/3 concrete posts topped by 10x10 pine timbers stained cedartone. All of these natural materials and color tones pop nicely against the white metal siding and galvalume roofing. Massive timber with the steel plates and concrete piers turned out nice. Small detail to notice: smaller steel plate right under the post makes it appear to be floating. Love that. Also like how the raw steel rusted quickly and added to the rustic look.
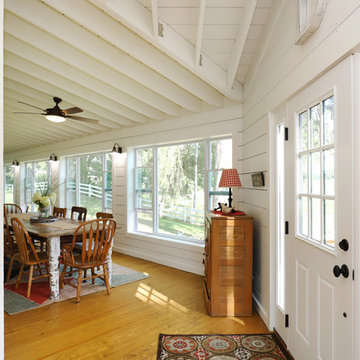
The owners of this beautiful historic farmhouse had been painstakingly restoring it bit by bit. One of the last items on their list was to create a wrap-around front porch to create a more distinct and obvious entrance to the front of their home.
Aside from the functional reasons for the new porch, our client also had very specific ideas for its design. She wanted to recreate her grandmother’s porch so that she could carry on the same wonderful traditions with her own grandchildren someday.
Key requirements for this front porch remodel included:
- Creating a seamless connection to the main house.
- A floorplan with areas for dining, reading, having coffee and playing games.
- Respecting and maintaining the historic details of the home and making sure the addition felt authentic.
Upon entering, you will notice the authentic real pine porch decking.
Real windows were used instead of three season porch windows which also have molding around them to match the existing home’s windows.
The left wing of the porch includes a dining area and a game and craft space.
Ceiling fans provide light and additional comfort in the summer months. Iron wall sconces supply additional lighting throughout.
Exposed rafters with hidden fasteners were used in the ceiling.
Handmade shiplap graces the walls.
On the left side of the front porch, a reading area enjoys plenty of natural light from the windows.
The new porch blends perfectly with the existing home much nicer front facade. There is a clear front entrance to the home, where previously guests weren’t sure where to enter.
We successfully created a place for the client to enjoy with her future grandchildren that’s filled with nostalgic nods to the memories she made with her own grandmother.
"We have had many people who asked us what changed on the house but did not know what we did. When we told them we put the porch on, all of them made the statement that they did not notice it was a new addition and fit into the house perfectly.”
– Homeowner
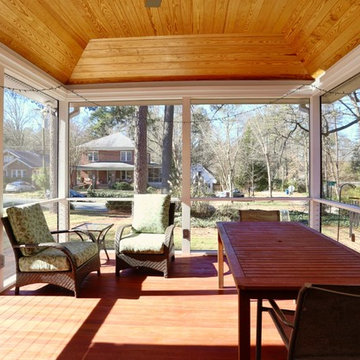
Cat Wilborne Photography
Imagen de porche cerrado campestre de tamaño medio en patio delantero y anexo de casas
Imagen de porche cerrado campestre de tamaño medio en patio delantero y anexo de casas
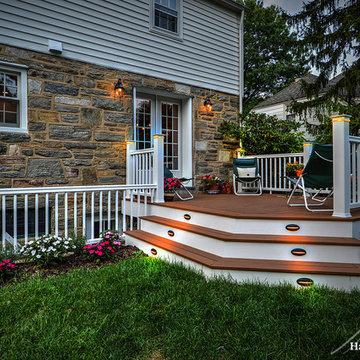
We added lights on the stair's risers and tops of the railing's posts. This gives the deck a whole new feel, especially at night. These lights are exceptionally great for outdoor entertaining during the warmer seasons.
Photography Credit: Mike Irby
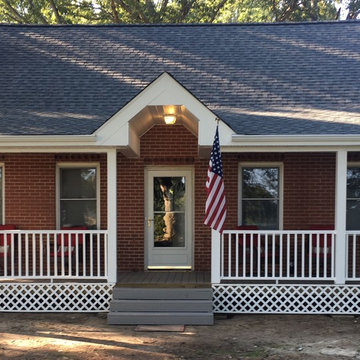
Paul Miller
Diseño de terraza campestre de tamaño medio en patio delantero y anexo de casas
Diseño de terraza campestre de tamaño medio en patio delantero y anexo de casas
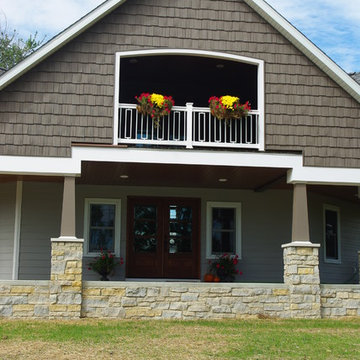
Diseño de terraza campestre grande en patio delantero y anexo de casas
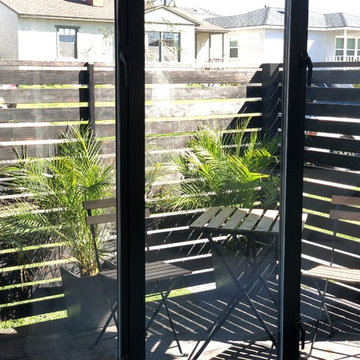
A mid-century inspired privacy fence encloses a front deck and provides privacy for an east facing master suite. The large windows can double as walk out access. The 1x2 shou sugi ban fence boards create a rustic interpretation of a mid century front courtyard enclosure.
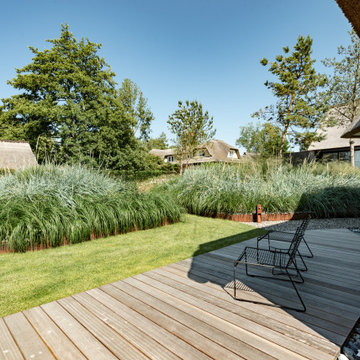
Terrasse mit Blick in den Garten mit Sträuchern
Diseño de terraza campestre de tamaño medio sin cubierta en patio lateral con barandilla de madera
Diseño de terraza campestre de tamaño medio sin cubierta en patio lateral con barandilla de madera
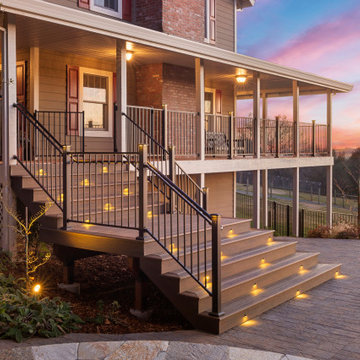
Modelo de terraza de estilo de casa de campo de tamaño medio en patio trasero y anexo de casas con barandilla de metal
867 ideas para terrazas de estilo de casa de campo
9
