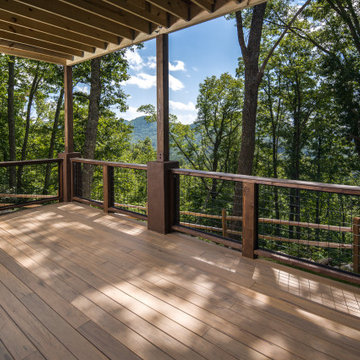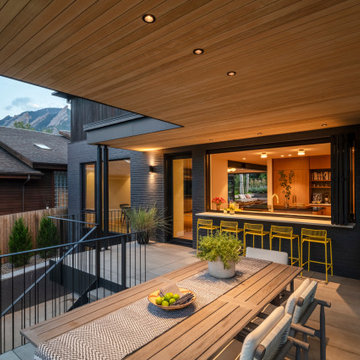4.761 ideas para terrazas con barandilla de metal
Filtrar por
Presupuesto
Ordenar por:Popular hoy
101 - 120 de 4761 fotos
Artículo 1 de 2
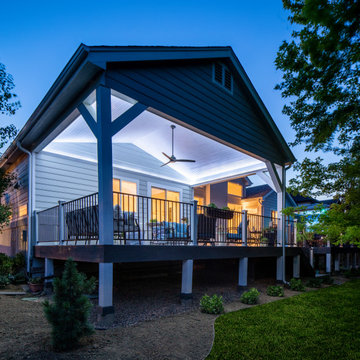
This deck was falling apart, and the wood was rotting and becoming dangerous; it was important to fix this issue. Our client’s dream was to easily serve meals from the kitchen in an enjoyable outdoor eating space. It was a MUST to have enough deck support for the hot tub so that our clients could happily use it daily. They wanted to add a window that opens to the covered deck and a beautiful serving counter, it made it much easier for our client to serve her guests while enjoying the beautiful weather and having a space to entertain.
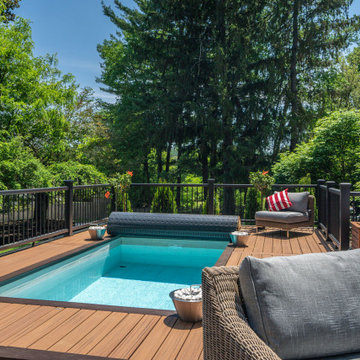
Remake of exterior deck incorporating a plunge pool.
Diseño de terraza planta baja minimalista grande en patio trasero con barandilla de metal
Diseño de terraza planta baja minimalista grande en patio trasero con barandilla de metal
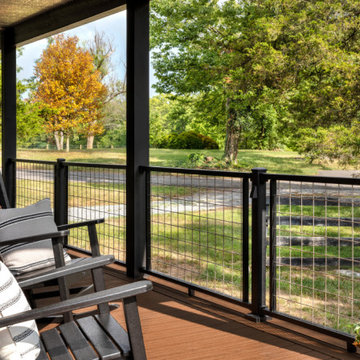
This charming, country cabin effortlessly blends vintage design and modern functionality to create a timeless home. The stainless-steel crosshatching of Trex Signature® mesh railing gives it a modern, industrial edge that fades seamlessly into the surrounding beauty. Complete with Trex Select® decking and fascia in Saddle, this deck is giving us all the farmhouse feels.
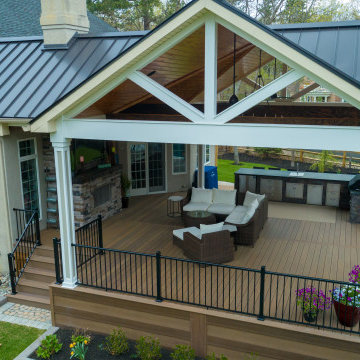
Expansive outdoor living space including fireplace, outdoor kitchen, stained wood ceiling, post and beam
Modelo de terraza planta baja rural extra grande en patio trasero y anexo de casas con barandilla de metal
Modelo de terraza planta baja rural extra grande en patio trasero y anexo de casas con barandilla de metal
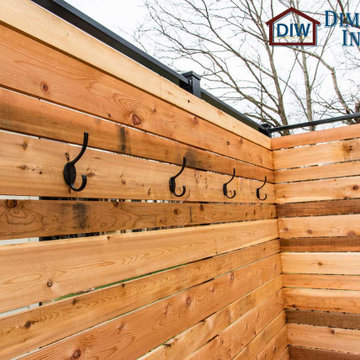
This Columbia home had one deck which descended directly into their backyard. Rather than tuck their seven person hot tub on the concrete patio below their deck, we constructed a new tier.
Their new deck was built with composite decking, making it completely maintenance free. Constructed with three feet concrete piers and post bases attaching each support according to code, this new deck can easily withstand the weight of hundreds of gallons of water and a dozen or more people.
Aluminum rails line the stairs and surround the entire deck for aesthetics as well as safety. Taller aluminum supports form a privacy screen with horizontal cedar wood slats. The cedar wall also sports four clothes hooks for robes. The family now has a private place to relax and entertain in their own backyard.
Dimensions In Wood is more than 40 years of custom cabinets. We always have been, but we want YOU to know just how many more Dimensions we have. Whatever home renovation or new construction projects you want to tackle, we can Translate Your Visions into Reality.
Zero Maintenance Composite Decking, Cedar Privacy Screen and Aluminum Safety Rails:
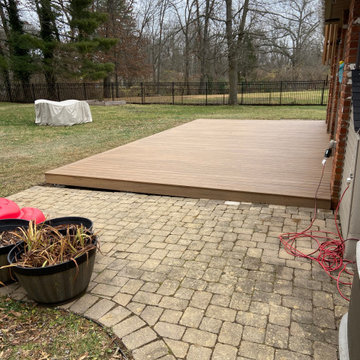
Composite decking and aluminum handrail
Diseño de terraza planta baja clásica grande sin cubierta en patio trasero con barandilla de metal
Diseño de terraza planta baja clásica grande sin cubierta en patio trasero con barandilla de metal
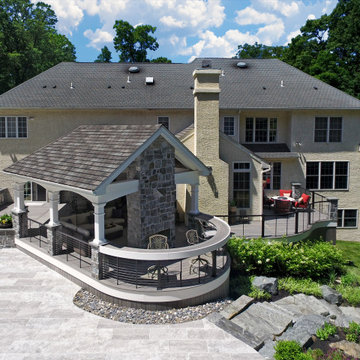
Foto de terraza clásica renovada de tamaño medio en patio trasero con chimenea y barandilla de metal
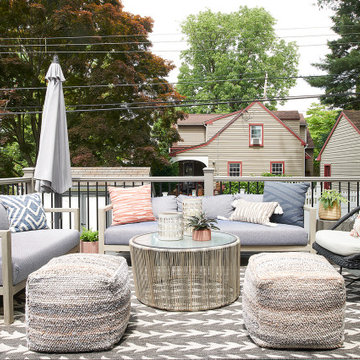
Diseño de terraza planta baja bohemia de tamaño medio sin cubierta en patio trasero con jardín de macetas y barandilla de metal
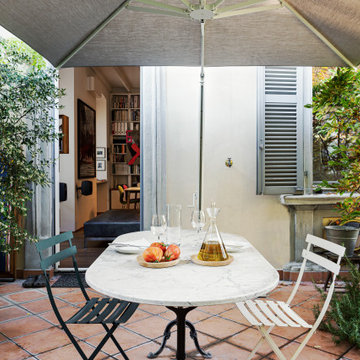
La terrazza al piano di circa 30 mq è collegata con una porta finestra ampia. Una finestra realizzata senza montanti apre la vista verso l'esterno. Tavolo da pranzo in marmo con gambe in ferro. Ombrellone 3x3 di Emu con palo decentrato.
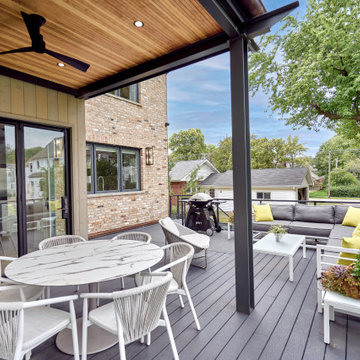
Back Deck
Imagen de terraza planta baja moderna grande en patio trasero y anexo de casas con privacidad y barandilla de metal
Imagen de terraza planta baja moderna grande en patio trasero y anexo de casas con privacidad y barandilla de metal
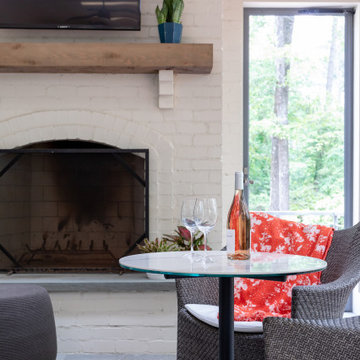
Modern outdoor living space with retractable blinds , modern outdoor furniture and grey tile flooring
Imagen de porche cerrado clásico renovado grande en patio trasero con barandilla de metal
Imagen de porche cerrado clásico renovado grande en patio trasero con barandilla de metal
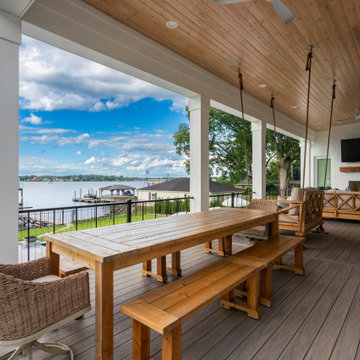
Large Back porch with dining table, swing, rustic furniture, white brick fireplace, and wood accents. Beautiful lake view.
Modelo de terraza marinera grande en patio trasero con chimenea, entablado y barandilla de metal
Modelo de terraza marinera grande en patio trasero con chimenea, entablado y barandilla de metal
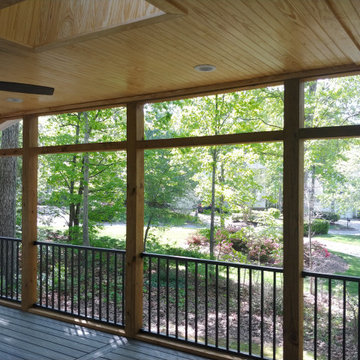
Foto de terraza grande en patio trasero con chimenea y barandilla de metal
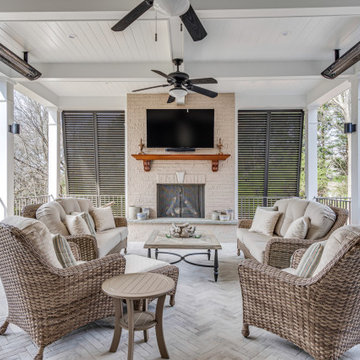
Foto de terraza marinera grande en patio trasero y anexo de casas con chimenea, adoquines de ladrillo y barandilla de metal
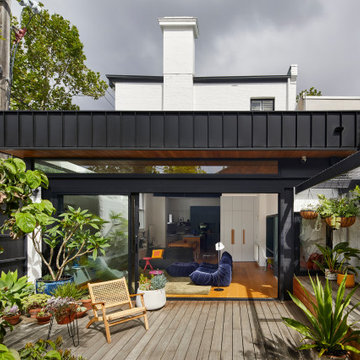
The existing courtyard was decontaminated and covered with decking and flagstone paving. The rear wall of the house opens up for indoor outdoor living.
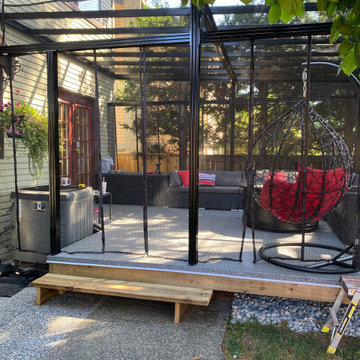
Owners wanted to extend their living space to a low covered deck.
Ejemplo de terraza planta baja minimalista grande en patio trasero con brasero, toldo y barandilla de metal
Ejemplo de terraza planta baja minimalista grande en patio trasero con brasero, toldo y barandilla de metal
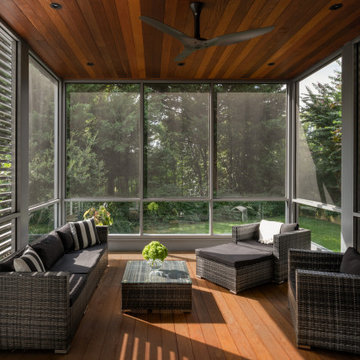
Ejemplo de porche cerrado moderno grande en patio trasero y anexo de casas con barandilla de metal
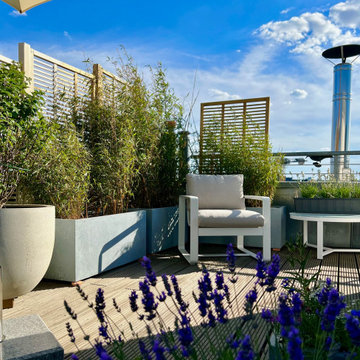
Verlässt man die Wohnung über die zweite Etage, so gelangt man auf eine wunderschöne Dachterrasse von der man einen 360 Grad Panoramablick über die Dächer Berlins hat. Ein wunderschöner Ort der bisweilen nicht zum Relaxen einlud. Daher erweckten wir mit geschickten Tricks die Terrasse aus ihrem Dornröschenschlaf.
Die Kundin folgte unserer Empfehlung, auch hier mutig ins Farbspiel zu gehen. Ein Outdoor-Loungesofa mit farbigen Bezügen und Kissen lädt jetzt zum Verweilen ein. Außerdem finden sich in jeder Ecke der großzügigen Terrasse hochwertige Outdoormöbel, auf den in Ruhe gelesen oder gearbeitet werden kann.
Abgerundet wird alles mit einem indirekten Beleuchtungskonzept sowie sonne- und hitzeresistenten Pflanzen. Hier entschieden wir uns für lange Gräser und Farne sowie bienenfreundlichen Edellavendel.
Hinzu kam ein Bewässerungssystem der Marke Gardena, welches individuell auf die Bedürfnisse der einzelnen Kübelpflanzen geplant und installiert wurde.
4.761 ideas para terrazas con barandilla de metal
6
