225 ideas para terrazas en patio delantero con barandilla de metal
Filtrar por
Presupuesto
Ordenar por:Popular hoy
1 - 20 de 225 fotos
Artículo 1 de 3
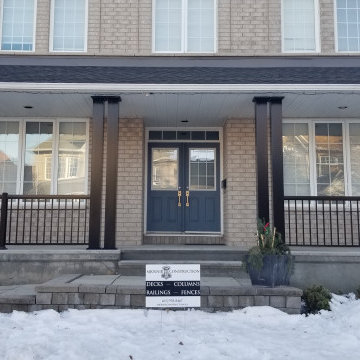
Delivered just in time for Christmas is this complete front porch remodelling for our last customer of the year!
The old wooden columns and railing were removed and replaced with a more modern material.
Black aluminum columns with a plain panel design were installed in pairs, while the 1500 series aluminum railing creates a sleek and stylish finish.
If you are looking to have your front porch revitalized next year, please contact us for an estimate!
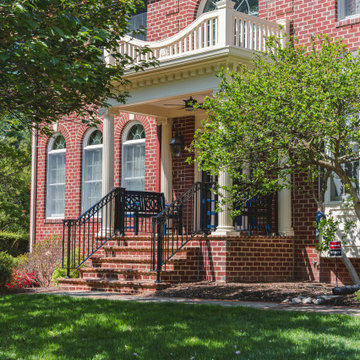
FineCraft Contractors, Inc.
Modelo de terraza columna tradicional de tamaño medio en patio delantero y anexo de casas con columnas, adoquines de ladrillo y barandilla de metal
Modelo de terraza columna tradicional de tamaño medio en patio delantero y anexo de casas con columnas, adoquines de ladrillo y barandilla de metal
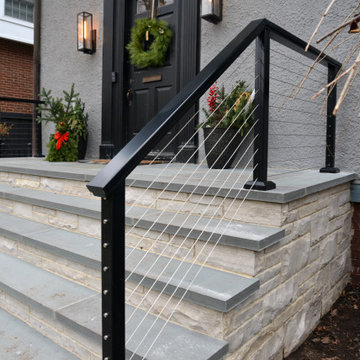
A small entry stone staircase was removed to create a more welcoming entrance.
Imagen de terraza moderna grande en patio delantero con adoquines de piedra natural y barandilla de metal
Imagen de terraza moderna grande en patio delantero con adoquines de piedra natural y barandilla de metal
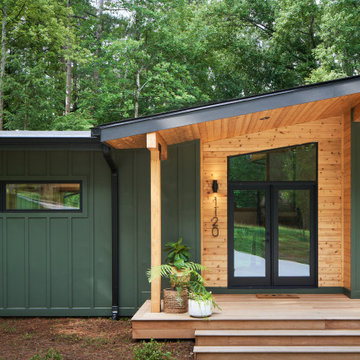
Midcentury Modern Front Porch
Imagen de terraza retro de tamaño medio en patio delantero y anexo de casas con entablado y barandilla de metal
Imagen de terraza retro de tamaño medio en patio delantero y anexo de casas con entablado y barandilla de metal
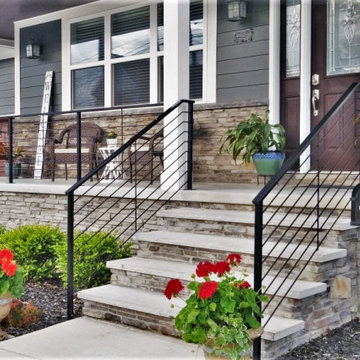
Foto de terraza columna actual de tamaño medio en patio delantero y anexo de casas con columnas, adoquines de ladrillo y barandilla de metal
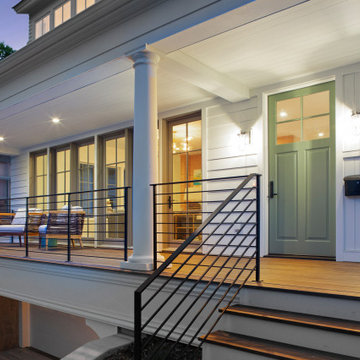
This new, custom home is designed to blend into the existing “Cottage City” neighborhood in Linden Hills. To accomplish this, we incorporated the “Gambrel” roof form, which is a barn-shaped roof that reduces the scale of a 2-story home to appear as a story-and-a-half. With a Gambrel home existing on either side, this is the New Gambrel on the Block.
This home has a traditional--yet fresh--design. The columns, located on the front porch, are of the Ionic Classical Order, with authentic proportions incorporated. Next to the columns is a light, modern, metal railing that stands in counterpoint to the home’s classic frame. This balance of traditional and fresh design is found throughout the home.

Foto de terraza columna de tamaño medio en patio delantero y anexo de casas con columnas, suelo de baldosas y barandilla de metal

Front porch
Foto de terraza columna de estilo de casa de campo de tamaño medio en patio delantero y anexo de casas con columnas y barandilla de metal
Foto de terraza columna de estilo de casa de campo de tamaño medio en patio delantero y anexo de casas con columnas y barandilla de metal
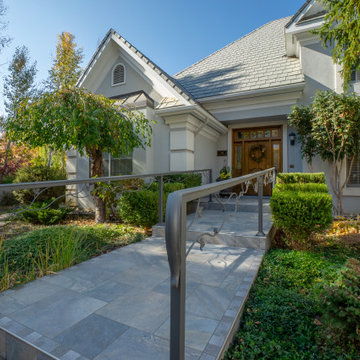
A heated tile entry walk and custom handrail welcome you into this beautiful home.
Diseño de terraza clásica grande en patio delantero con suelo de baldosas y barandilla de metal
Diseño de terraza clásica grande en patio delantero con suelo de baldosas y barandilla de metal
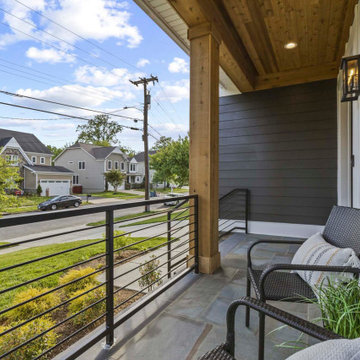
Modelo de terraza de estilo americano en patio delantero con adoquines de piedra natural y barandilla de metal
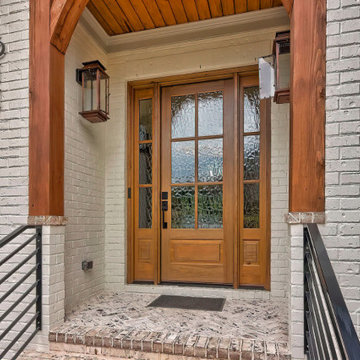
Exposed cedar beams bring the drama. This front porch steps and brick are limewashed and the porch is adorned with copper gas lanterns and a dramatic solid wood entry door with textured glass panes and side lights.
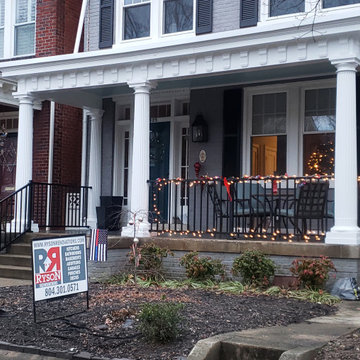
Historic recration in the Muesam District of Richmond Va.
This 1925 home originally had a roof over the front porch but past owners had it removed, the new owners wanted to bring back the original look while using modern rot proof material.
We started with Permacast structural 12" fluted columns, custom built a hidden gutter system, and trimmed everything out in a rot free material called Boral. The ceiling is a wood beaded ceiling painted in a traditional Richmond color and the railings are black aluminum. We topped it off with a metal copper painted hip style roof and decorated the box beam with some roman style fluted blocks.
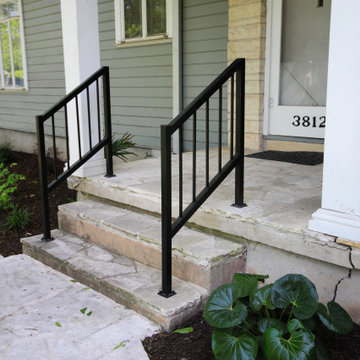
These beautiful custom handrails were added to the front porch to give better accessibility for the clients.
Modelo de terraza columna tradicional renovada de tamaño medio en patio delantero y anexo de casas con columnas, losas de hormigón y barandilla de metal
Modelo de terraza columna tradicional renovada de tamaño medio en patio delantero y anexo de casas con columnas, losas de hormigón y barandilla de metal
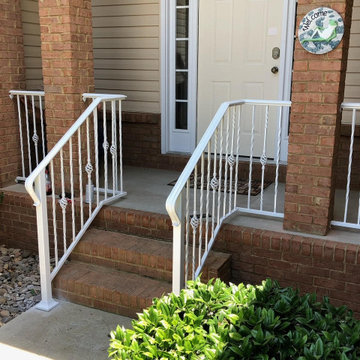
Diseño de terraza columna tradicional de tamaño medio en patio delantero y anexo de casas con columnas, losas de hormigón y barandilla de metal
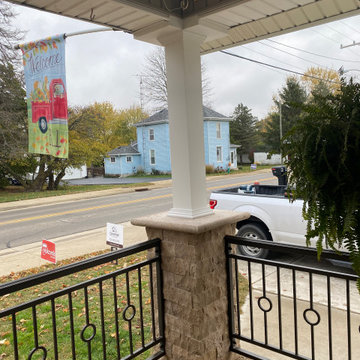
Removal of the brick columns and knee wall opened up this quaint porch to give way to new custom designed & handcrafted wrought iron rails with split faced travertine veneer pillars and Azek Exteriors post wraps.
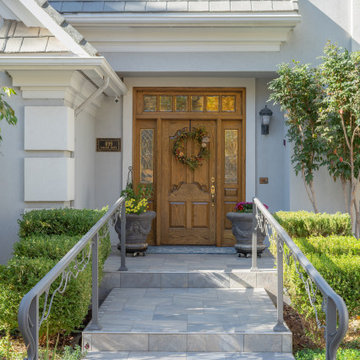
A heated tile entry walk and custom handrail welcome you into this beautiful home.
Foto de terraza tradicional grande en patio delantero con suelo de baldosas y barandilla de metal
Foto de terraza tradicional grande en patio delantero con suelo de baldosas y barandilla de metal
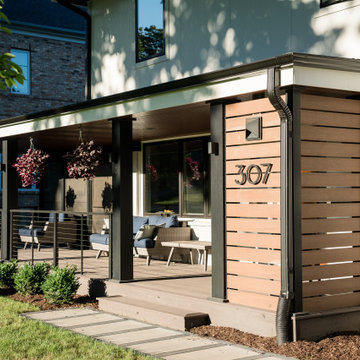
Full exterior modern re-design, with new front porch of a home in Hinsdale, IL using DesignRail® Kits and CableRail.
Modelo de terraza moderna en patio delantero con barandilla de metal
Modelo de terraza moderna en patio delantero con barandilla de metal
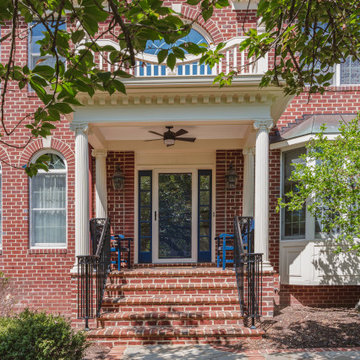
FineCraft Contractors, Inc.
Diseño de terraza columna tradicional de tamaño medio en patio delantero y anexo de casas con columnas, adoquines de ladrillo y barandilla de metal
Diseño de terraza columna tradicional de tamaño medio en patio delantero y anexo de casas con columnas, adoquines de ladrillo y barandilla de metal
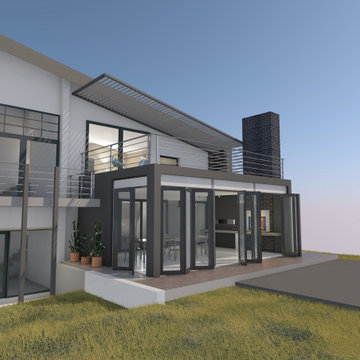
Modelo de porche cerrado moderno de tamaño medio en patio delantero y anexo de casas con losas de hormigón y barandilla de metal
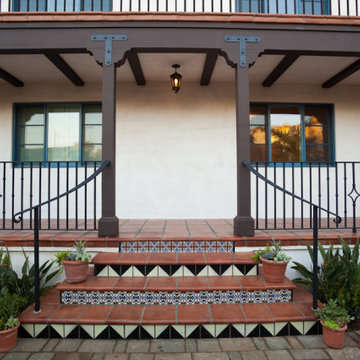
Diseño de terraza columna mediterránea en patio delantero con columnas, suelo de baldosas, toldo y barandilla de metal
225 ideas para terrazas en patio delantero con barandilla de metal
1