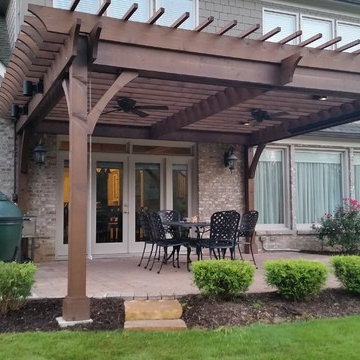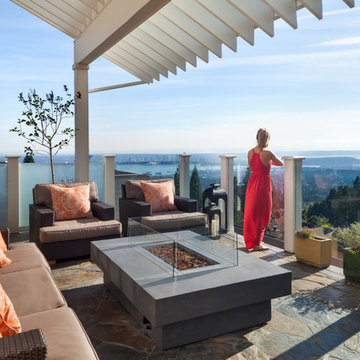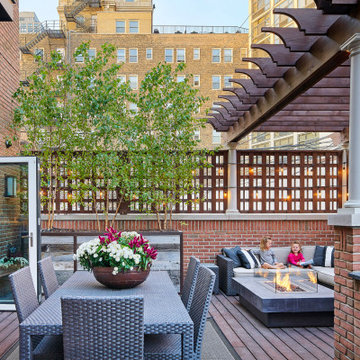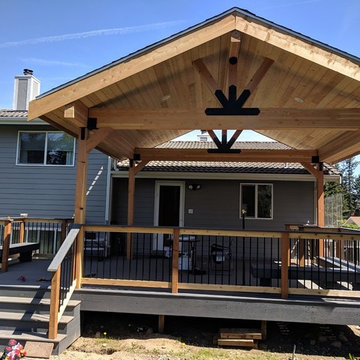966 ideas para terrazas clásicas renovadas con pérgola
Filtrar por
Presupuesto
Ordenar por:Popular hoy
141 - 160 de 966 fotos
Artículo 1 de 3
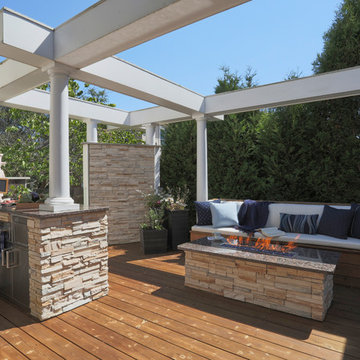
Kaskel Photography
Modelo de terraza clásica renovada extra grande en patio trasero con cocina exterior y pérgola
Modelo de terraza clásica renovada extra grande en patio trasero con cocina exterior y pérgola
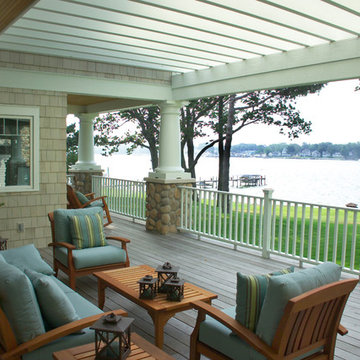
Inspired by the East Coast’s 19th-century Shingle Style homes, this updated waterfront residence boasts a friendly front porch as well as a dramatic, gabled roofline. Oval windows add nautical flair while a weathervane-topped cupola and carriage-style garage doors add character. Inside, an expansive first floor great room opens to a large kitchen and pergola-covered porch. The main level also features a dining room, master bedroom, home management center, mud room and den; the upstairs includes four family bedrooms and a large bonus room.
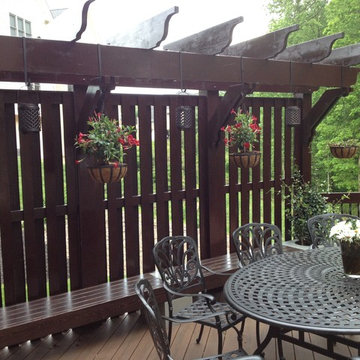
Custom designed deck with privacy fence around seating area. Special hidden lighting effect. Custom designed concrete benches with wood seats, to also act as planter.
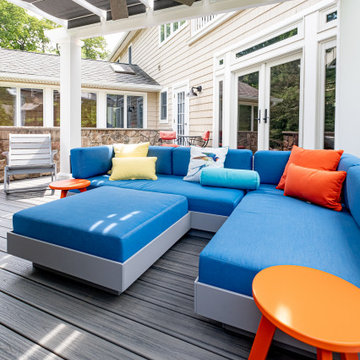
Retractable Blinds on Pergola are great for days when you want the sun to shine through or days when you want to be shaded.
Photos by VLG Photography

Ejemplo de terraza tradicional renovada grande en patio trasero con pérgola
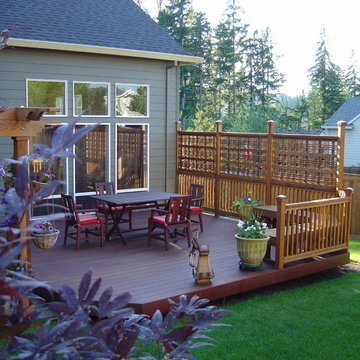
Diseño de terraza tradicional renovada de tamaño medio en patio trasero con jardín vertical y pérgola
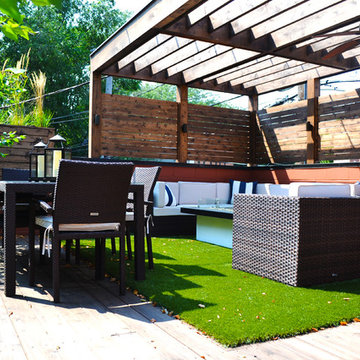
Modelo de terraza clásica renovada de tamaño medio en azotea con brasero y pérgola
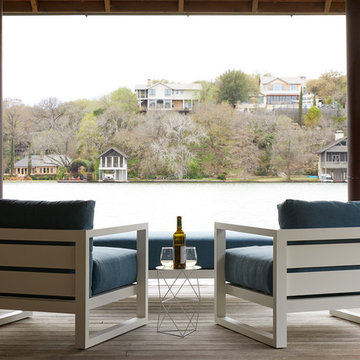
Tim Williams Photography
Foto de embarcadero tradicional renovado de tamaño medio en patio trasero con pérgola
Foto de embarcadero tradicional renovado de tamaño medio en patio trasero con pérgola
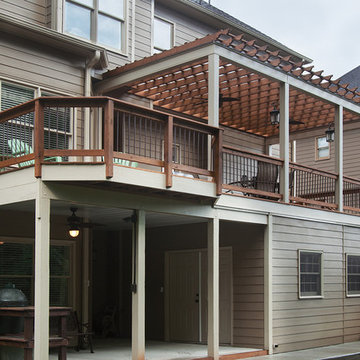
© 2014 Jan Stittleburg.
Modelo de terraza clásica renovada en patio trasero con pérgola
Modelo de terraza clásica renovada en patio trasero con pérgola
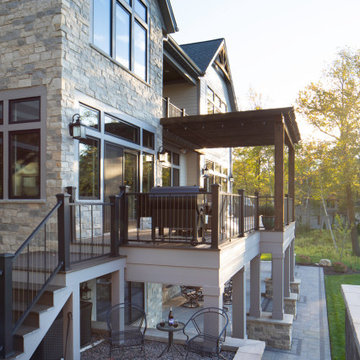
This transitional 3 story lake side home has timber accents and a pergola over the wrap around deck with a walk out covered patio to enjoy lake sunsets. Tall transom windows for open concept views and to bring in the natural light.
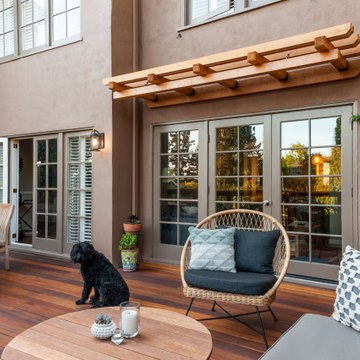
Cantilevered Redwood Arbor, Batu Deck
Ejemplo de terraza tradicional renovada con pérgola
Ejemplo de terraza tradicional renovada con pérgola
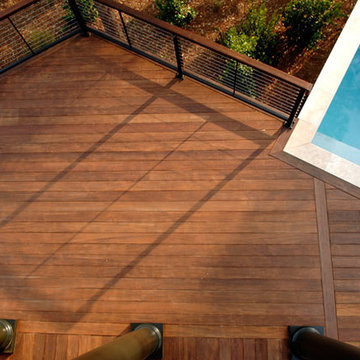
Tripp Smith
Modelo de terraza clásica renovada extra grande en patio trasero con cocina exterior, pérgola y barandilla de varios materiales
Modelo de terraza clásica renovada extra grande en patio trasero con cocina exterior, pérgola y barandilla de varios materiales
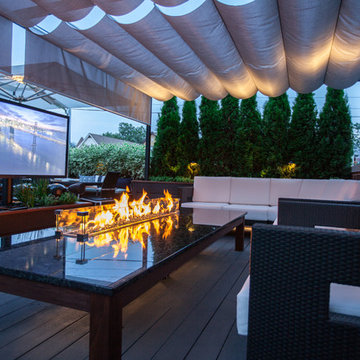
This garage rooftop project is located in Red Hot Chicago's Lincoln Square area. This project sports one of our 10' fire-tables with offset 6' linear burner. A 55" 4K outdoor tv & 20 outdoor speakers with separate amp driven subwoofer.
A full kitchen and 12 seater dining area are just a few things on this bucket list!
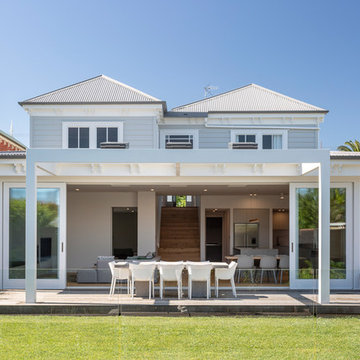
A renovation of a heritage Devonport Villa which encompassed a large basement dig out and then extension. The villa features have all been retained and restored in the upstairs level and the exterior. So you are surprised when you walk down the oak stairs to the modern and sleek downstairs living space that flows effortlessly into the outdoor entertaining and pool area.
Jamie Cobel
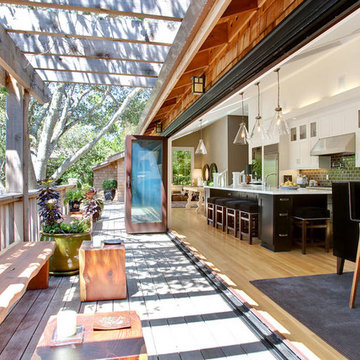
URRUTIA DESIGN
Photography by Jason Wells
Imagen de terraza tradicional renovada con pérgola
Imagen de terraza tradicional renovada con pérgola
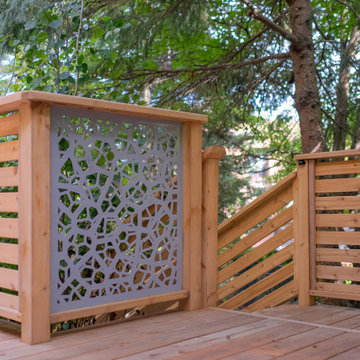
Ejemplo de terraza tradicional renovada de tamaño medio en patio trasero con pérgola y barandilla de varios materiales
966 ideas para terrazas clásicas renovadas con pérgola
8
