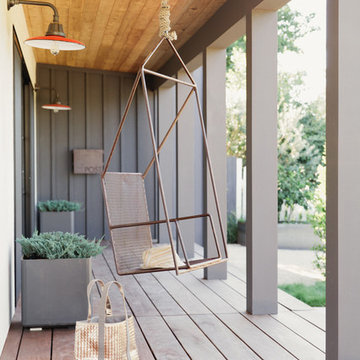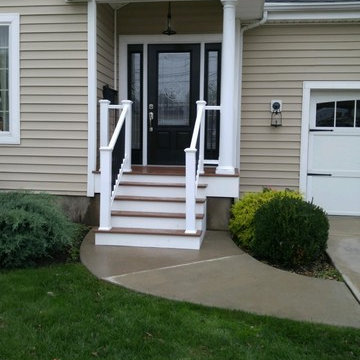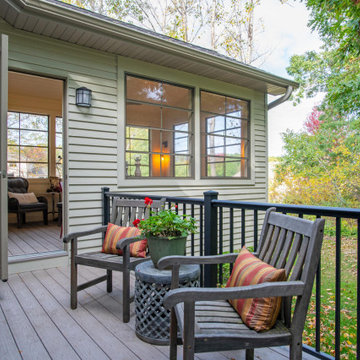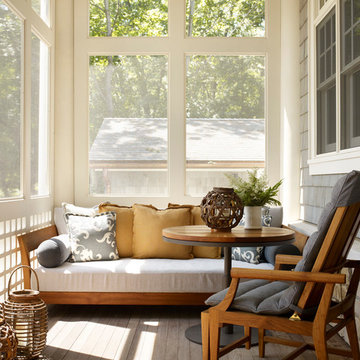1.177 ideas para terrazas clásicas renovadas con entablado
Filtrar por
Presupuesto
Ordenar por:Popular hoy
221 - 240 de 1177 fotos
Artículo 1 de 3
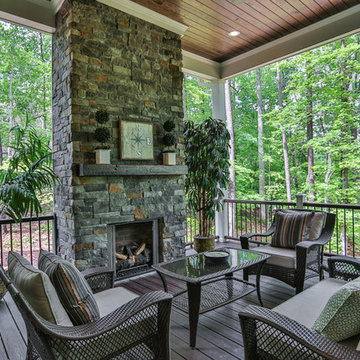
Foto de terraza clásica renovada de tamaño medio en patio trasero y anexo de casas con brasero y entablado
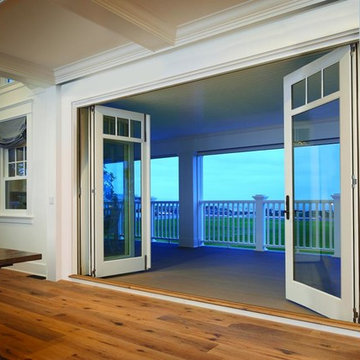
Marvin Bi-Fold Door opens wide to invite fresh air in.
What statement is your door making? The right door can say a lot about a home. That’s why AVI offers a wide selection of door options from Marvin. Choose from sliding and swinging patio doors, scenic doors and more. All complemented by a full variety of hardware finishes and styles, interior wood and endless exterior door choices.
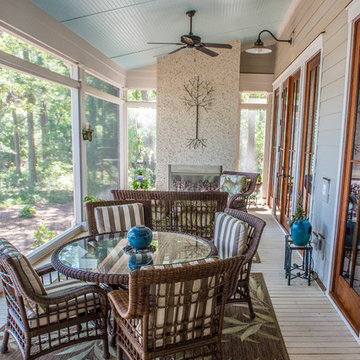
Love this outside living space...an extra living room, complete with fireplace for chillier days and fans for warmer days. This is perfect for entertaining and relaxing at home on the weekends or after work. Also love the blue ceiling - a nice touch.
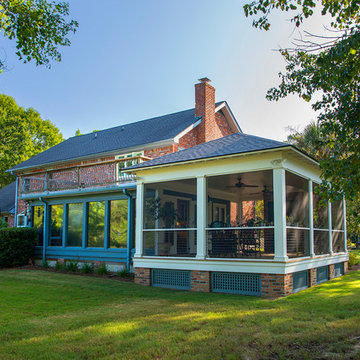
Photography: Jason Stemple
Modelo de porche cerrado clásico renovado grande en patio lateral y anexo de casas con entablado
Modelo de porche cerrado clásico renovado grande en patio lateral y anexo de casas con entablado
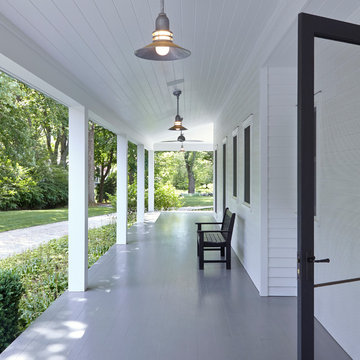
Ejemplo de terraza clásica renovada grande en patio delantero y anexo de casas con entablado
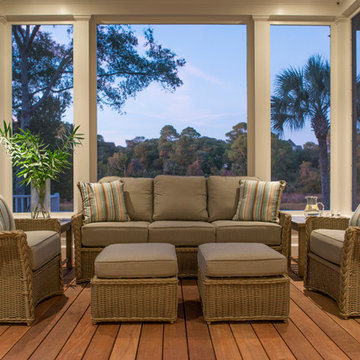
Ejemplo de porche cerrado tradicional renovado pequeño en patio trasero y anexo de casas con entablado
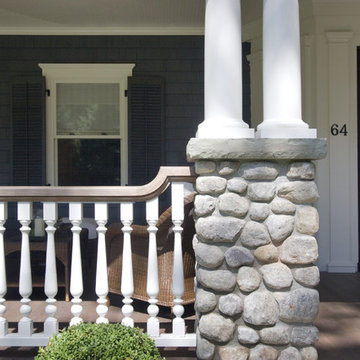
The house was a traditional Foursquare. The heavy Mission-style roof parapet, oppressive dark porch and interior trim along with an unfortunate addition did not foster a cheerful lifestyle. Upon entry, the immediate focus of the Entry Hall was an enclosed staircase which arrested the flow and energy of the home. As you circulated through the rooms of the house it was apparent that there were numerous dead ends. The previous addition did not compliment the house, in function, scale or massing. Based on their knowledge and passion of historical period homes, the client selected Clawson Architects to re-envision the house using historical precedence from surrounding houses in the area and their expert knowledge of period detailing. The exterior and interior, as well as the landscaping of this 100-plus year old house were alterated and renovated, and a small addition was made, to update the house to modern-day living standards. All of this was done to create what is the inherent beauty of Traditional Old House Living.
For the whole story and to see before and after images visit www.clawsonarchitects.com
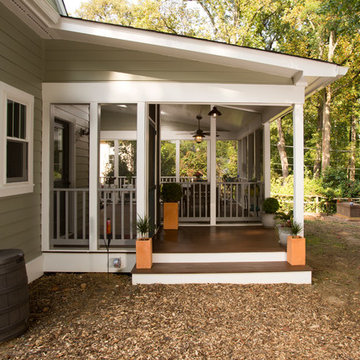
This covered porch includes an open air section and a screened in portion. A rain barrel was installed to collect water for gardening.
Ejemplo de porche cerrado clásico renovado de tamaño medio en patio trasero y anexo de casas con entablado
Ejemplo de porche cerrado clásico renovado de tamaño medio en patio trasero y anexo de casas con entablado
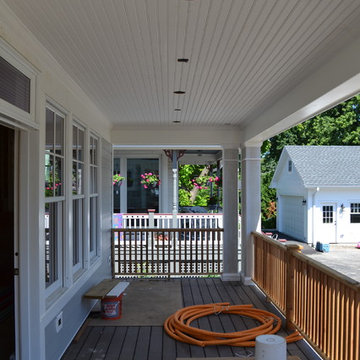
Modelo de terraza clásica renovada grande en patio trasero y anexo de casas con entablado
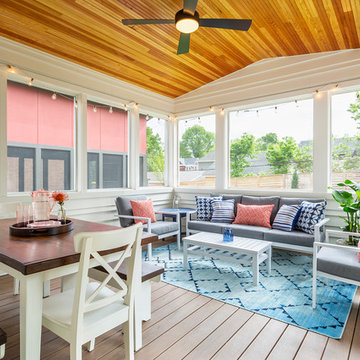
This home is a modern farmhouse on the outside with an open-concept floor plan and nautical/midcentury influence on the inside! From top to bottom, this home was completely customized for the family of four with five bedrooms and 3-1/2 bathrooms spread over three levels of 3,998 sq. ft. This home is functional and utilizes the space wisely without feeling cramped. Some of the details that should be highlighted in this home include the 5” quartersawn oak floors, detailed millwork including ceiling beams, abundant natural lighting, and a cohesive color palate.
Space Plans, Building Design, Interior & Exterior Finishes by Anchor Builders
Andrea Rugg Photography
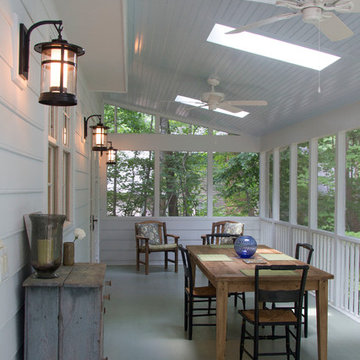
Marilyn Peryer Style House Copyright 2014
Modelo de porche cerrado clásico renovado grande en patio trasero y anexo de casas con entablado
Modelo de porche cerrado clásico renovado grande en patio trasero y anexo de casas con entablado
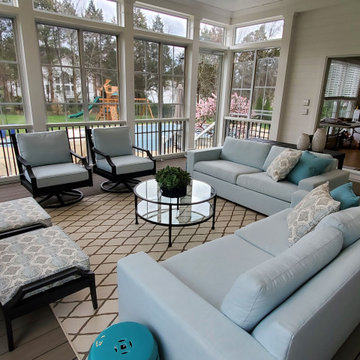
This 3-Season Room addition to my client's house is the perfect extension of their interior. A fresh and bright palette brings the outside in, giving this family of 4 a space they can relax in after a day at the pool, or gather with friends for a cocktail in front of the fireplace.
And no! Your eyes are not deceiving you, we did seaglass fabric on the upholstery for a fun pop of color! The warm gray floors, white walls, and white washed fireplace is a great neutral base to design around, but desperately calls for a little color.
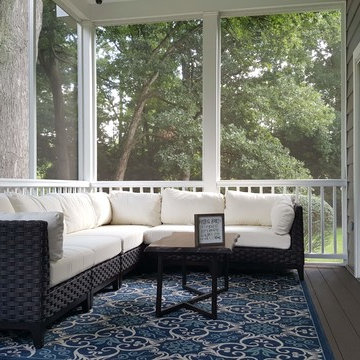
A screened-in porch off the main part of the home creates an outdoor living space that can be enjoyed throughout the year.
Modelo de porche cerrado clásico renovado de tamaño medio en patio trasero y anexo de casas con entablado
Modelo de porche cerrado clásico renovado de tamaño medio en patio trasero y anexo de casas con entablado
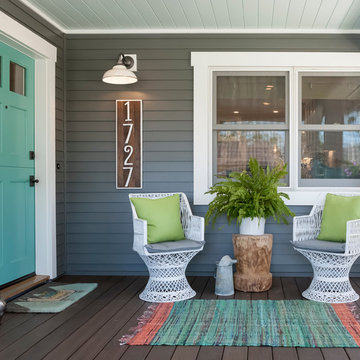
Modelo de terraza clásica renovada en patio delantero y anexo de casas con entablado
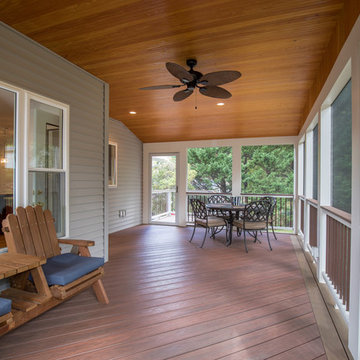
Rob Price Photography
Foto de porche cerrado tradicional renovado de tamaño medio en patio trasero y anexo de casas con entablado
Foto de porche cerrado tradicional renovado de tamaño medio en patio trasero y anexo de casas con entablado
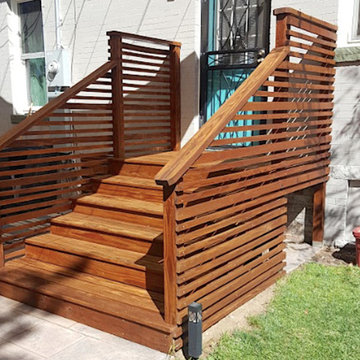
Modelo de terraza clásica renovada pequeña en patio delantero con entablado
1.177 ideas para terrazas clásicas renovadas con entablado
12
