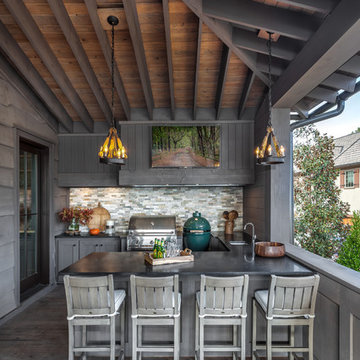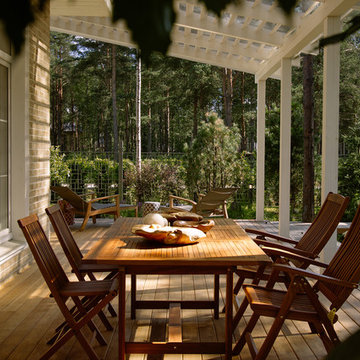1.172 ideas para terrazas clásicas renovadas con entablado
Filtrar por
Presupuesto
Ordenar por:Popular hoy
181 - 200 de 1172 fotos
Artículo 1 de 3
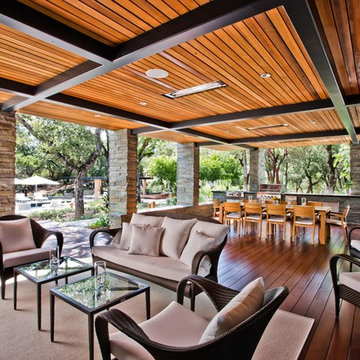
This project was a residence for a couple from the Washington D.C. area. The original house was a poorly conceived series of stucco boxes with no relationship to the outdoor spaces, or the distant vistas. These qualities were some of the more spectacular aspects of the 25 acre site.
Our design response was to create two distinct outdoor ‘loggias’ on the front and back of the house to take advantage of wine country indoor/outdoor living, and to completely re-imagine the front of the house to allow the spectacular view of the Napa Valley to become part of their living experience.
The simple palette of materials, stone, stucco, wood and steel are used in a way to bring some refined elegance to the property; reflecting the sophisticated vision of the clients.
Photography: Emily Hagopian
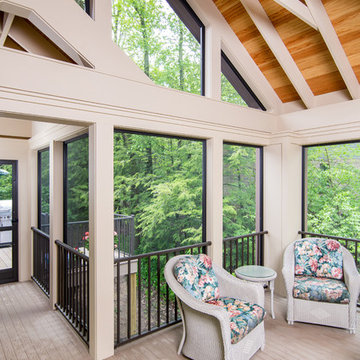
Contractor: Hughes & Lynn Building & Renovations
Photos: Max Wedge Photography
Imagen de porche cerrado clásico renovado grande en patio trasero y anexo de casas con entablado
Imagen de porche cerrado clásico renovado grande en patio trasero y anexo de casas con entablado
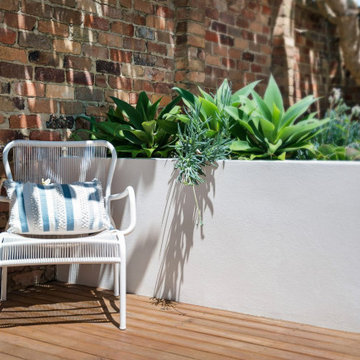
Modelo de terraza tradicional renovada de tamaño medio en patio trasero y anexo de casas con jardín de macetas y entablado
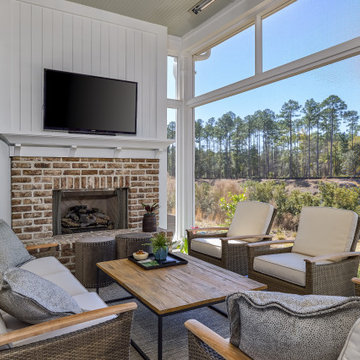
Diseño de terraza tradicional renovada en anexo de casas con chimenea y entablado
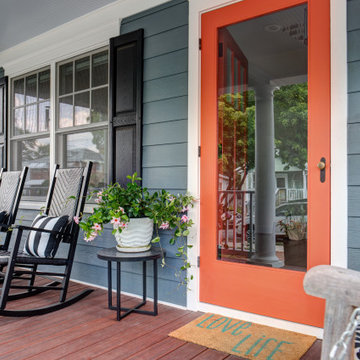
Imagen de terraza tradicional renovada en anexo de casas con entablado y barandilla de madera
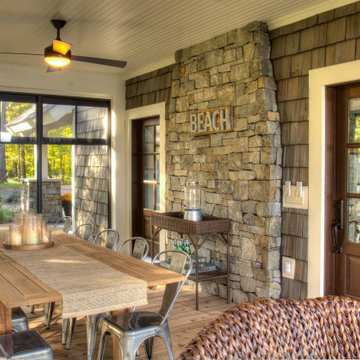
Ejemplo de porche cerrado tradicional renovado de tamaño medio en patio lateral y anexo de casas con entablado
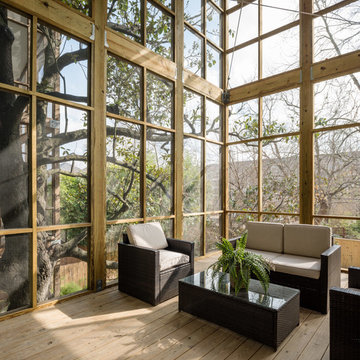
Peter Molick Photography
Foto de porche cerrado tradicional renovado grande en patio trasero y anexo de casas con entablado
Foto de porche cerrado tradicional renovado grande en patio trasero y anexo de casas con entablado
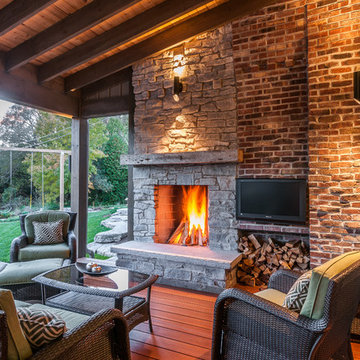
Covered back teak deck in Mountain-Craftsman style, with natural wood burning fireplace and open rafters
Imagen de terraza tradicional renovada de tamaño medio en patio trasero y anexo de casas con brasero y entablado
Imagen de terraza tradicional renovada de tamaño medio en patio trasero y anexo de casas con brasero y entablado
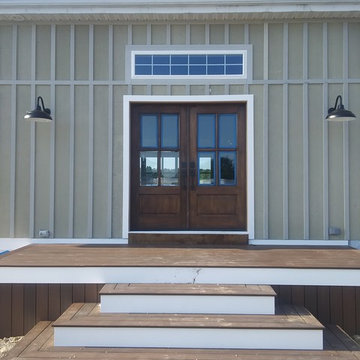
Ejemplo de terraza clásica renovada de tamaño medio en patio delantero con entablado
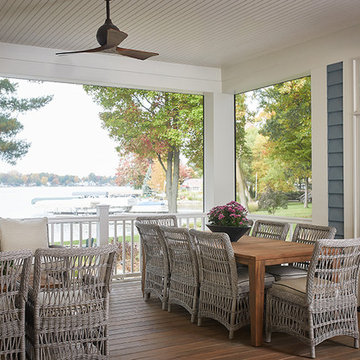
Builder: J. Peterson Homes
Interior Design: Vision Interiors by Visbeen
Photographer: Ashley Avila Photography
The best of the past and present meet in this distinguished design. Custom craftsmanship and distinctive detailing give this lakefront residence its vintage flavor while an open and light-filled floor plan clearly mark it as contemporary. With its interesting shingled roof lines, abundant windows with decorative brackets and welcoming porch, the exterior takes in surrounding views while the interior meets and exceeds contemporary expectations of ease and comfort. The main level features almost 3,000 square feet of open living, from the charming entry with multiple window seats and built-in benches to the central 15 by 22-foot kitchen, 22 by 18-foot living room with fireplace and adjacent dining and a relaxing, almost 300-square-foot screened-in porch. Nearby is a private sitting room and a 14 by 15-foot master bedroom with built-ins and a spa-style double-sink bath with a beautiful barrel-vaulted ceiling. The main level also includes a work room and first floor laundry, while the 2,165-square-foot second level includes three bedroom suites, a loft and a separate 966-square-foot guest quarters with private living area, kitchen and bedroom. Rounding out the offerings is the 1,960-square-foot lower level, where you can rest and recuperate in the sauna after a workout in your nearby exercise room. Also featured is a 21 by 18-family room, a 14 by 17-square-foot home theater, and an 11 by 12-foot guest bedroom suite.
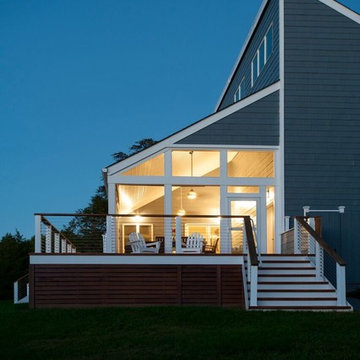
Ejemplo de porche cerrado tradicional renovado grande en patio trasero y anexo de casas con entablado
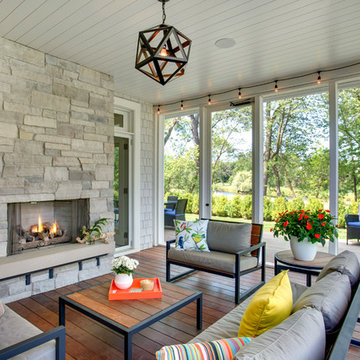
Imagen de porche cerrado clásico renovado en patio trasero y anexo de casas con entablado
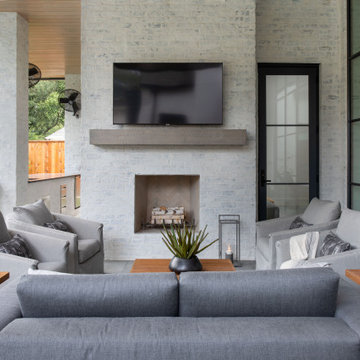
Imagen de terraza tradicional renovada extra grande en patio trasero y anexo de casas con chimenea y entablado
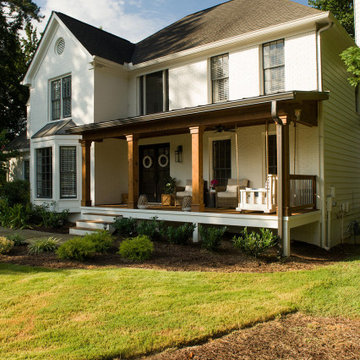
This timber column porch replaced a small portico. It features a 7.5' x 24' premium quality pressure treated porch floor. Porch beam wraps, fascia, trim are all cedar. A shed-style, standing seam metal roof is featured in a burnished slate color. The porch also includes a ceiling fan and recessed lighting.
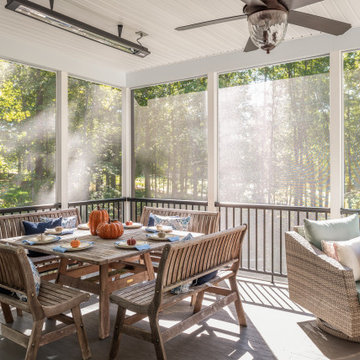
The Finley at Fawn Lake | Award Winning Custom Home by J. Hall Homes, Inc. | Fredericksburg, Va
Modelo de porche cerrado clásico renovado grande en patio trasero y anexo de casas con entablado
Modelo de porche cerrado clásico renovado grande en patio trasero y anexo de casas con entablado
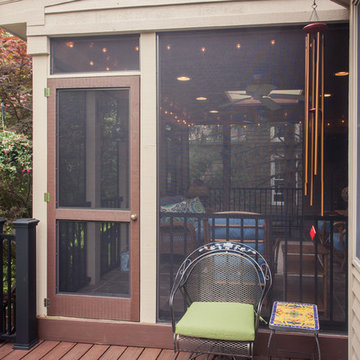
Diseño de porche cerrado tradicional renovado grande en patio trasero y anexo de casas con entablado
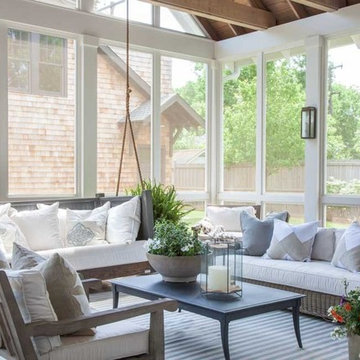
Foto de porche cerrado tradicional renovado grande en patio trasero y anexo de casas con entablado
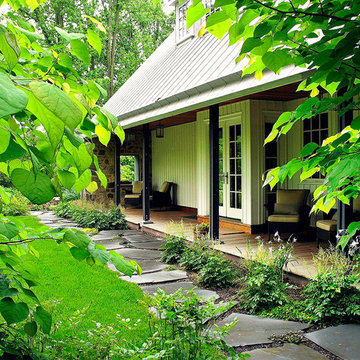
Photo: Spencer-Abbott, Inc
Architect: Loomis McAfee Architects
Diseño de terraza clásica renovada con entablado
Diseño de terraza clásica renovada con entablado
1.172 ideas para terrazas clásicas renovadas con entablado
10
