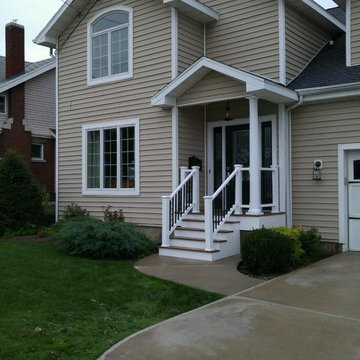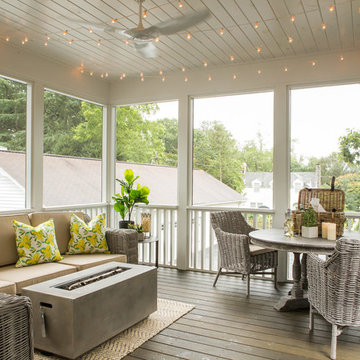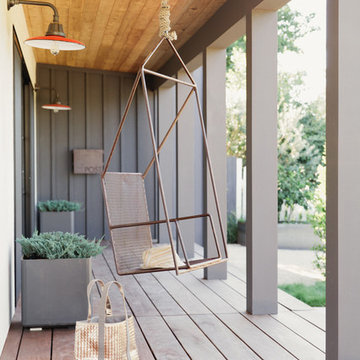1.172 ideas para terrazas clásicas renovadas con entablado
Filtrar por
Presupuesto
Ordenar por:Popular hoy
201 - 220 de 1172 fotos
Artículo 1 de 3
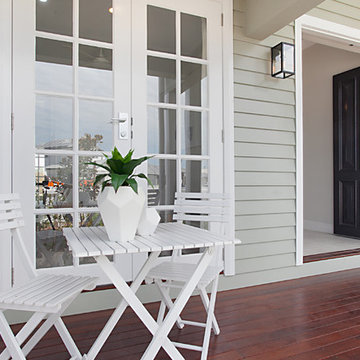
The front verandah of this striking home is an inviting place to sit with Jarrah floorboards, white french doors and black lantern-style exterior wall lights.
Photo by Photogenix, Townsville.
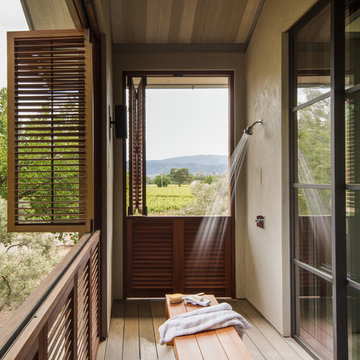
Custom thermally broken steel windows and doors for every environment. Experience the evolution!
Imagen de terraza tradicional renovada grande en anexo de casas con entablado
Imagen de terraza tradicional renovada grande en anexo de casas con entablado
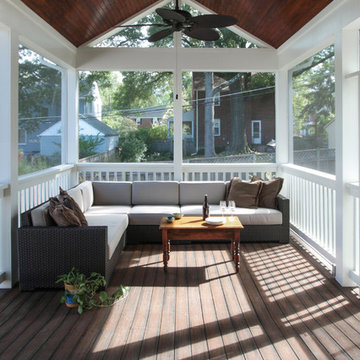
EnviroHomeDesign LLC
Diseño de porche cerrado tradicional renovado grande en patio trasero y anexo de casas con entablado
Diseño de porche cerrado tradicional renovado grande en patio trasero y anexo de casas con entablado
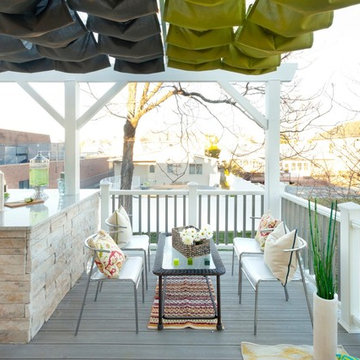
Up on the deck, a top-of-the-line outdoor kitchen boasts granite counters, a huge grill, a refrigerator and ice maker, and a tap. A small seating area is sheltered by draped fabric above that adds a punch of color and shade on sunny days.
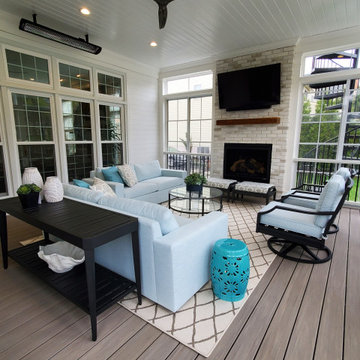
This 3-Season Room addition to my client's house is the perfect extension of their interior. A fresh and bright palette brings the outside in, giving this family of 4 a space they can relax in after a day at the pool, or gather with friends for a cocktail in front of the fireplace.
And no! Your eyes are not deceiving you, we did seaglass fabric on the upholstery for a fun pop of color! The warm gray floors, white walls, and white washed fireplace is a great neutral base to design around, but desperately calls for a little color.
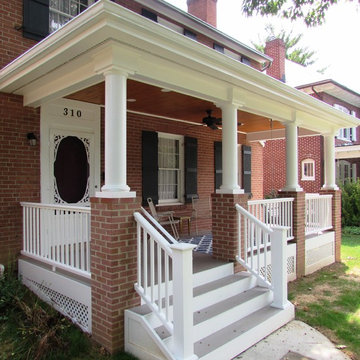
Talon Construction front porch addition in Baker Park
Imagen de terraza tradicional renovada de tamaño medio en patio delantero y anexo de casas con entablado
Imagen de terraza tradicional renovada de tamaño medio en patio delantero y anexo de casas con entablado
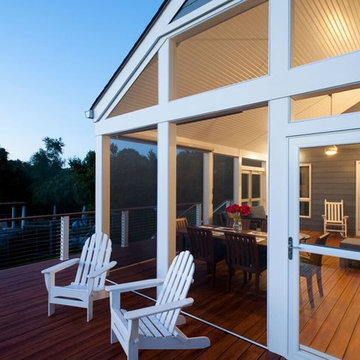
Foto de porche cerrado tradicional renovado grande en patio trasero y anexo de casas con entablado
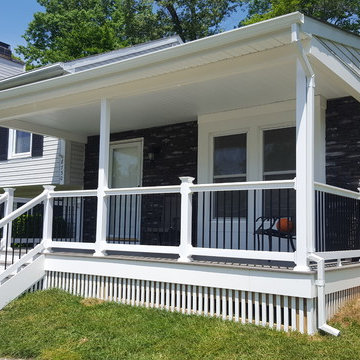
This is the finished product! Lovely and much more usable.
Modelo de terraza clásica renovada de tamaño medio en patio delantero y anexo de casas con entablado
Modelo de terraza clásica renovada de tamaño medio en patio delantero y anexo de casas con entablado
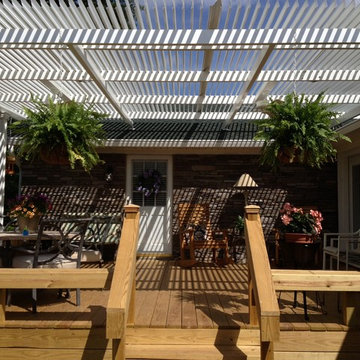
Create an oasis like this one in your own backyard with an American Louvered Roof Patio Cover. Experience 15 - 20 degrees cooler underneath. When closed, it blocks, heat, sun glare, UV Radiation, and rain. When partially opened, it allows the escape of hot air, while still blocking sun. Open to enjoy a beautiful starry night, an overcast day, or warm solar rays during cooler months.
Create that outdoor room you always dreamed of with this state of the art patio cover that operates by remote. Sun when you want it and Shade when you need it.
Made in the USA by Cardinal Aluminum in Louisville, Kentucky. Keep the party going even after the weather takes a turn for the worse.
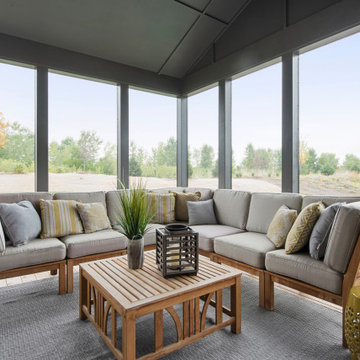
Hayward Model - Heritage Collection
Pricing, floorplans, virtual tours, community information & more at https://www.robertthomashomes.com/
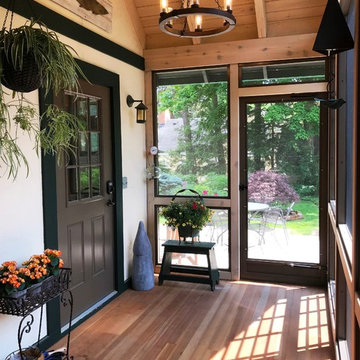
This 1920 English Cottage style home got an update. A 3 season screened porch addition to help our clients enjoy their English garden in the summer, an enlarged underground garage to house their cars in the winter, and an enlarged master bedroom.
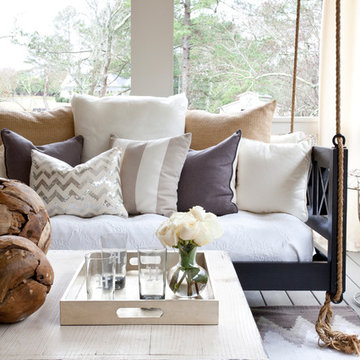
Christina Wedge
Imagen de terraza clásica renovada grande en patio trasero y anexo de casas con entablado
Imagen de terraza clásica renovada grande en patio trasero y anexo de casas con entablado
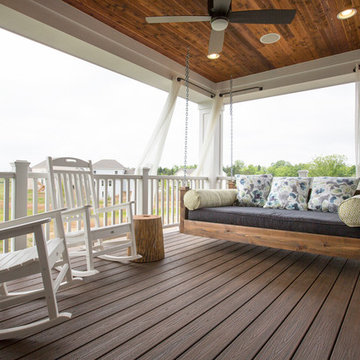
J.E. Evans
Foto de terraza tradicional renovada en anexo de casas con entablado
Foto de terraza tradicional renovada en anexo de casas con entablado
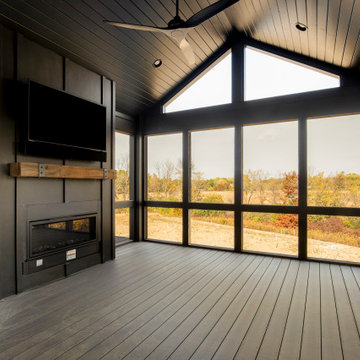
Ejemplo de porche cerrado tradicional renovado extra grande en patio trasero y anexo de casas con entablado y barandilla de madera
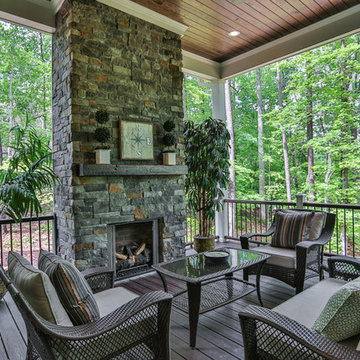
Foto de terraza clásica renovada de tamaño medio en patio trasero y anexo de casas con brasero y entablado
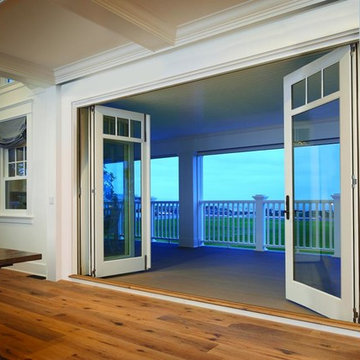
Marvin Bi-Fold Door opens wide to invite fresh air in.
What statement is your door making? The right door can say a lot about a home. That’s why AVI offers a wide selection of door options from Marvin. Choose from sliding and swinging patio doors, scenic doors and more. All complemented by a full variety of hardware finishes and styles, interior wood and endless exterior door choices.
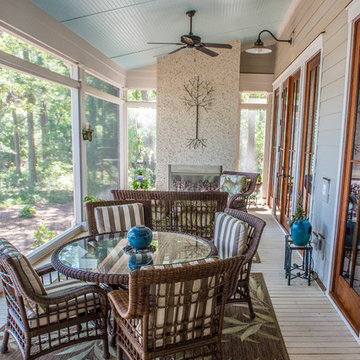
Love this outside living space...an extra living room, complete with fireplace for chillier days and fans for warmer days. This is perfect for entertaining and relaxing at home on the weekends or after work. Also love the blue ceiling - a nice touch.
1.172 ideas para terrazas clásicas renovadas con entablado
11
