497 ideas para terrazas beige
Filtrar por
Presupuesto
Ordenar por:Popular hoy
81 - 100 de 497 fotos
Artículo 1 de 3
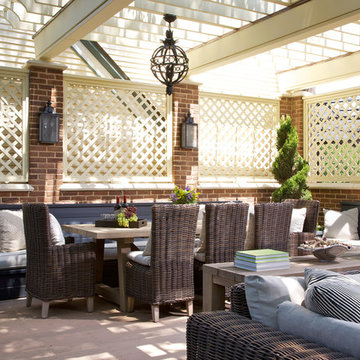
This brick and limestone, 6,000-square-foot residence exemplifies understated elegance. Located in the award-wining Blaine School District and within close proximity to the Southport Corridor, this is city living at its finest!
The foyer, with herringbone wood floors, leads to a dramatic, hand-milled oval staircase; an architectural element that allows sunlight to cascade down from skylights and to filter throughout the house. The floor plan has stately-proportioned rooms and includes formal Living and Dining Rooms; an expansive, eat-in, gourmet Kitchen/Great Room; four bedrooms on the second level with three additional bedrooms and a Family Room on the lower level; a Penthouse Playroom leading to a roof-top deck and green roof; and an attached, heated 3-car garage. Additional features include hardwood flooring throughout the main level and upper two floors; sophisticated architectural detailing throughout the house including coffered ceiling details, barrel and groin vaulted ceilings; painted, glazed and wood paneling; laundry rooms on the bedroom level and on the lower level; five fireplaces, including one outdoors; and HD Video, Audio and Surround Sound pre-wire distribution through the house and grounds. The home also features extensively landscaped exterior spaces, designed by Prassas Landscape Studio.
This home went under contract within 90 days during the Great Recession.
Featured in Chicago Magazine: http://goo.gl/Gl8lRm
Jim Yochum

www.Bryanapito.com
Modelo de terraza contemporánea pequeña en azotea con cocina exterior y pérgola
Modelo de terraza contemporánea pequeña en azotea con cocina exterior y pérgola

Paint by Sherwin Williams
Body Color - Anonymous - SW 7046
Accent Color - Urban Bronze - SW 7048
Trim Color - Worldly Gray - SW 7043
Front Door Stain - Northwood Cabinets - Custom Truffle Stain
Exterior Stone by Eldorado Stone
Stone Product Rustic Ledge in Clearwater
Outdoor Fireplace by Heat & Glo
Live Edge Mantel by Outside The Box Woodworking
Doors by Western Pacific Building Materials
Windows by Milgard Windows & Doors
Window Product Style Line® Series
Window Supplier Troyco - Window & Door
Lighting by Destination Lighting
Garage Doors by NW Door
Decorative Timber Accents by Arrow Timber
Timber Accent Products Classic Series
LAP Siding by James Hardie USA
Fiber Cement Shakes by Nichiha USA
Construction Supplies via PROBuild
Landscaping by GRO Outdoor Living
Customized & Built by Cascade West Development
Photography by ExposioHDR Portland
Original Plans by Alan Mascord Design Associates
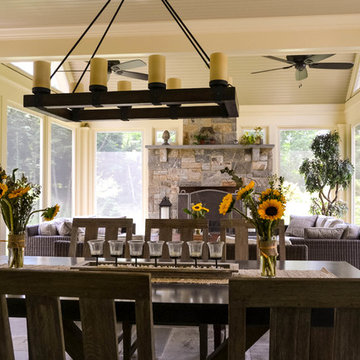
New screened porch addition with fireplace
Foto de terraza clásica de tamaño medio
Foto de terraza clásica de tamaño medio

View of the porch looking towards the new family room. The door leads into the mudroom.
Photography: Marc Anthony Photography
Ejemplo de porche cerrado de estilo americano de tamaño medio en anexo de casas y patio lateral con entablado
Ejemplo de porche cerrado de estilo americano de tamaño medio en anexo de casas y patio lateral con entablado
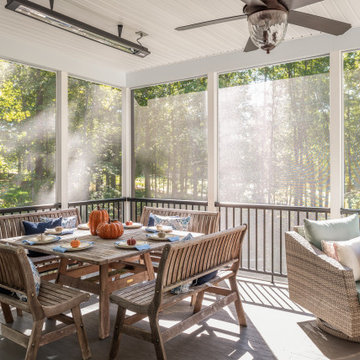
The Finley at Fawn Lake | Award Winning Custom Home by J. Hall Homes, Inc. | Fredericksburg, Va
Modelo de porche cerrado clásico renovado grande en patio trasero y anexo de casas con entablado
Modelo de porche cerrado clásico renovado grande en patio trasero y anexo de casas con entablado
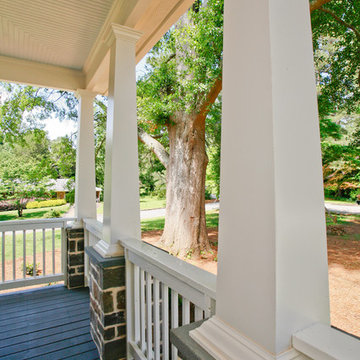
Front Porch Detail
Photographer: Melanie Watson
Foto de terraza de estilo americano de tamaño medio en patio delantero
Foto de terraza de estilo americano de tamaño medio en patio delantero
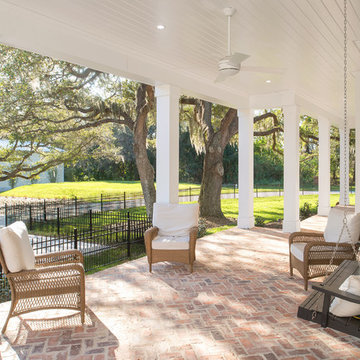
We interviewed Kelly after we posted her project on HOUZZ and she had some great quotes so we decided to tell her story in her own words.
*************************************************************************
Transitional covered porch with white painted wood soffit and painted wood paneling in Florida. Large white Pillars line the outside of the porch terminating in brick pavers. Woven Patio Furniture and porch swing with matching white pillows and cushions.
*************************************************************************
Buffalo Lumber specializes in Custom Milled, Factory Finished Wood Siding and Paneling. We ONLY do real wood.
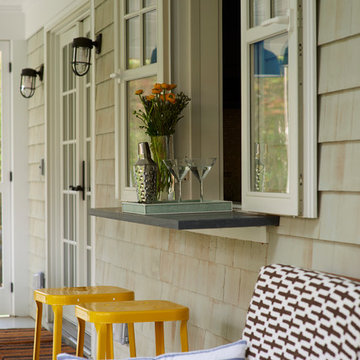
Pass through web bar/counter bar added to newly renovated porch by Petrie Point Interior Designs
Lorin Klaris Photography
Ejemplo de terraza marinera grande en patio trasero y anexo de casas con entablado
Ejemplo de terraza marinera grande en patio trasero y anexo de casas con entablado
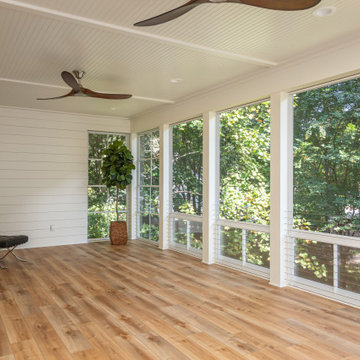
Open deck replaced with a 14' X 29' beautiful screened in, year round functional, porch. EZE Breeze window system installed, allowing for protection or air flow, depending on the weather. Coretec luxury vinyl flooring was chosen in the versatile shade of Manilla Oak. An additional 10' X 16' outside area deck was built for grilling and further seating.
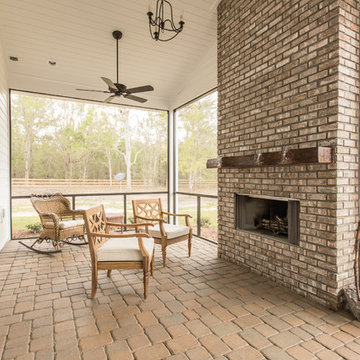
Screened in back porch with brick fireplace. The Kinsley model built by Bennett Construction.
Diseño de porche cerrado de estilo de casa de campo de tamaño medio en patio trasero y anexo de casas con adoquines de ladrillo
Diseño de porche cerrado de estilo de casa de campo de tamaño medio en patio trasero y anexo de casas con adoquines de ladrillo
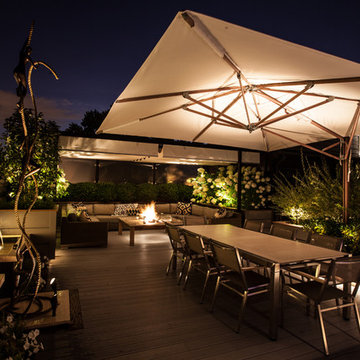
Nightshot of this beautiful rooftop in Chicago's Bucktown area. Water, fire and friends is all this rooftop needs to complete one of the cities nicest and private rooftop. Photos by: Tyrone Mitchell Photography
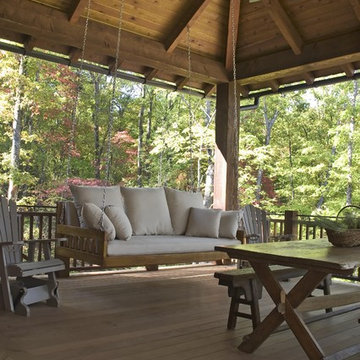
Beautiful home on Lake Keowee with English Arts and Crafts inspired details. The exterior combines stone and wavy edge siding with a cedar shake roof. Inside, heavy timber construction is accented by reclaimed heart pine floors and shiplap walls. The three-sided stone tower fireplace faces the great room, covered porch and master bedroom. Photography by Accent Photography, Greenville, SC.
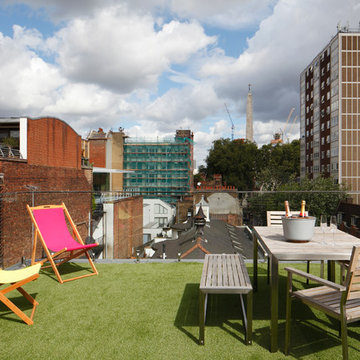
Whitecross Street is our renovation and rooftop extension of a former Victorian industrial building in East London, previously used by Rolling Stones Guitarist Ronnie Wood as his painting Studio.
Our renovation transformed it into a luxury, three bedroom / two and a half bathroom city apartment with an art gallery on the ground floor and an expansive roof terrace above.
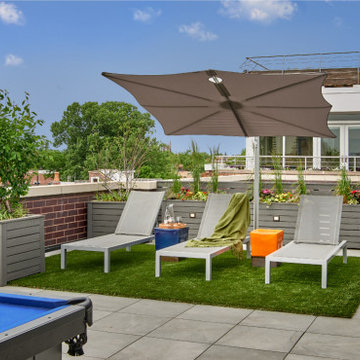
This Lincoln Park penthouse house has a large rooftop with the perfect spot for sun bathing.
Imagen de terraza actual sin cubierta en azotea con jardín de macetas
Imagen de terraza actual sin cubierta en azotea con jardín de macetas
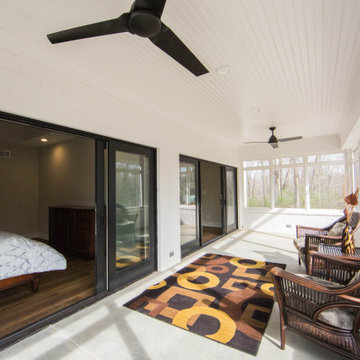
The enclosed back porch allows for year-round enjoyment.
Modelo de terraza clásica grande en patio trasero y anexo de casas
Modelo de terraza clásica grande en patio trasero y anexo de casas
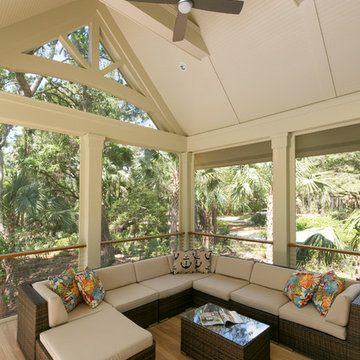
Photo: Patrick Brickman- Charleston Home & Design
Imagen de porche cerrado clásico renovado de tamaño medio en patio trasero y anexo de casas
Imagen de porche cerrado clásico renovado de tamaño medio en patio trasero y anexo de casas
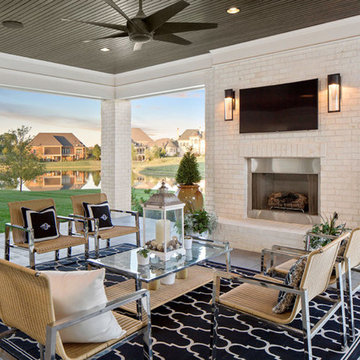
Wood paneling lines the ceiling of this covered flagstone porch.
Ejemplo de terraza actual de tamaño medio en patio trasero y anexo de casas con brasero y adoquines de piedra natural
Ejemplo de terraza actual de tamaño medio en patio trasero y anexo de casas con brasero y adoquines de piedra natural

A private roof deck connects to the open living space, and provides spectacular rooftop views of Boston.
Photos by Eric Roth.
Construction by Ralph S. Osmond Company.
Green architecture by ZeroEnergy Design.
497 ideas para terrazas beige
5
