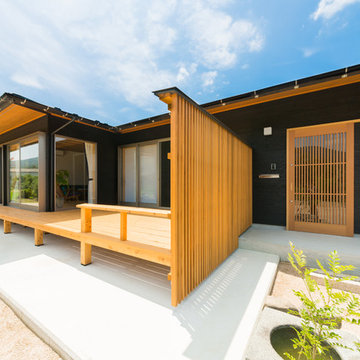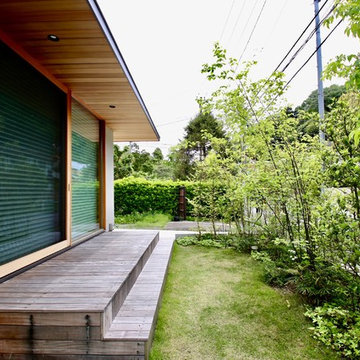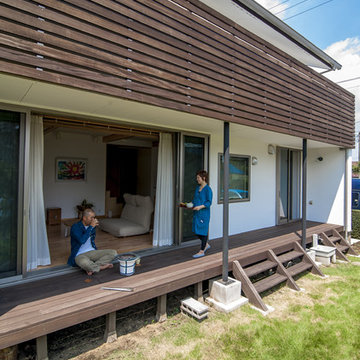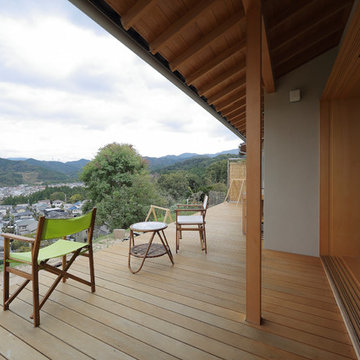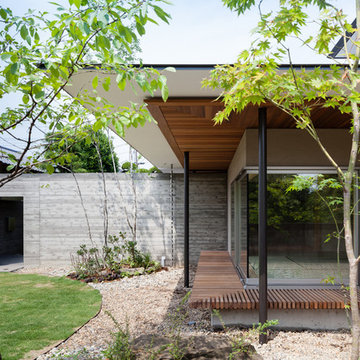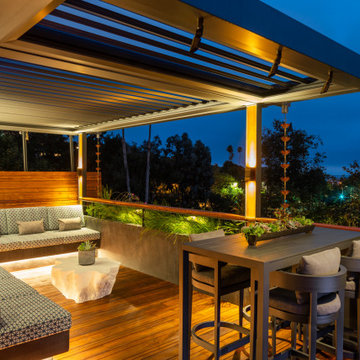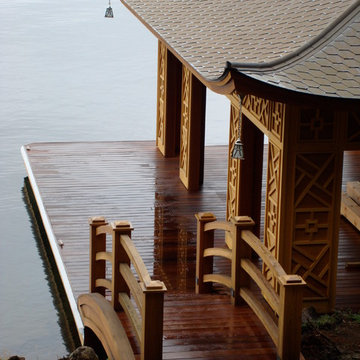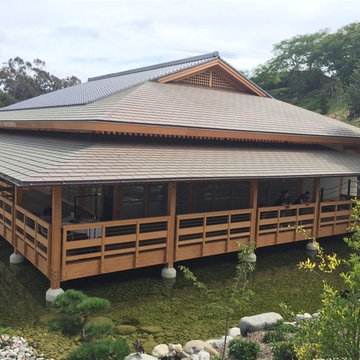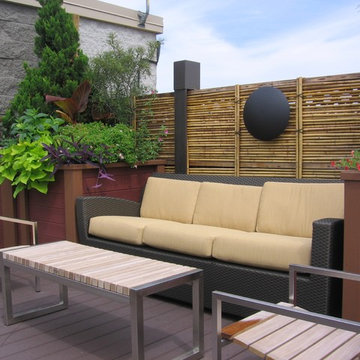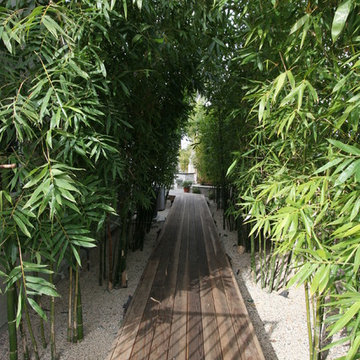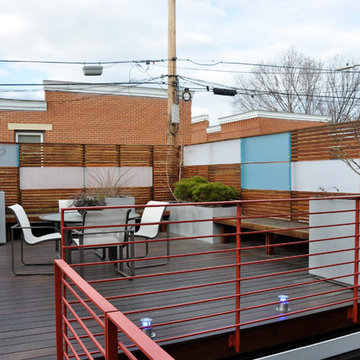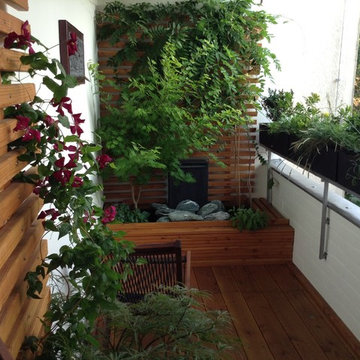2.861 ideas para terrazas asiáticas
Filtrar por
Presupuesto
Ordenar por:Popular hoy
61 - 80 de 2861 fotos
Artículo 1 de 2
Encuentra al profesional adecuado para tu proyecto
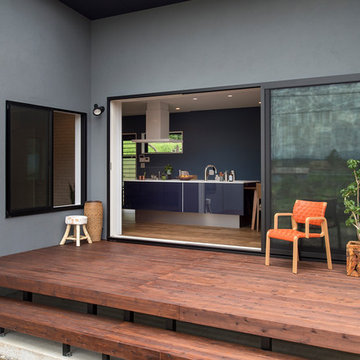
シンプルなつくりの中に
こだわりの素材が活きる家
濃いグレーの塗り壁、ガルバの片流れの屋根、
素材にこだわったシンプルなつくり、
広いウッドデッキを囲むようにL字に建つ家。
ウッドデッキも庭もひとつの空間。
LDKも仕切らずに「空間を広く感じたい」そんな想いが込められています。
Diseño de terraza de estilo zen en anexo de casas
Diseño de terraza de estilo zen en anexo de casas
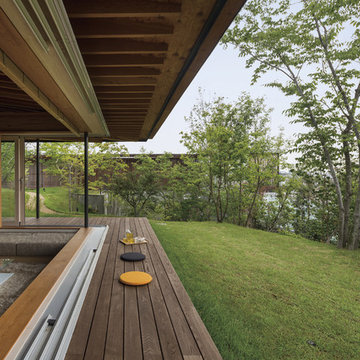
Photo by : Yasunori Shimomura
Modelo de terraza de estilo zen en patio trasero y anexo de casas
Modelo de terraza de estilo zen en patio trasero y anexo de casas
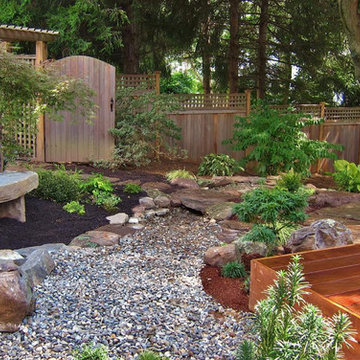
Photography by Jane Luce
Modelo de porche cerrado de estilo zen pequeño en patio trasero con adoquines de piedra natural
Modelo de porche cerrado de estilo zen pequeño en patio trasero con adoquines de piedra natural
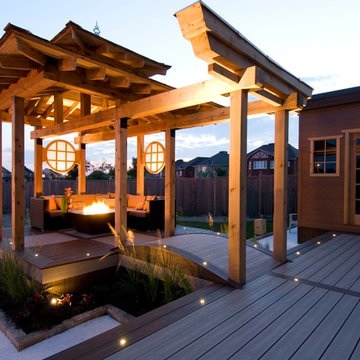
Designed by Paul Lafrance and built on HGTV's "Decked Out" episode, "The Zen Deck".
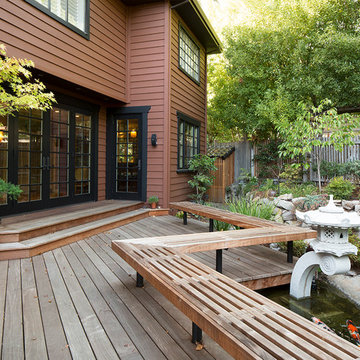
Photography by: Paul Dyer
Modelo de terraza asiática sin cubierta en patio trasero con fuente
Modelo de terraza asiática sin cubierta en patio trasero con fuente
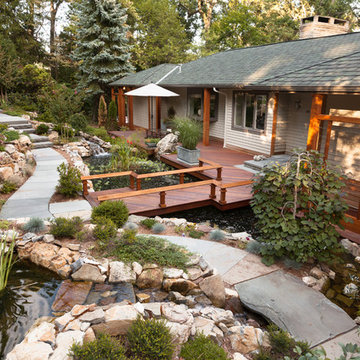
Ipe footbridge over pond leads to front entrance of home. The Asian-inspired landscape includes a natural stone walkway with steps, boulder-constructed retaining walls, and trellises with stainless steel cabling. This highly clever and attractive deck design garnered an award at the 2015 NADRA (North American Deck and Railing Association) Deck Competition.
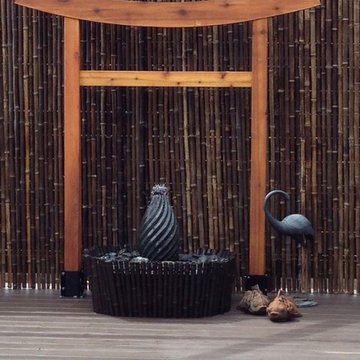
Before photos showing the deck before construction.
Our clients wanted, an outdoor space created to enjoy a peaceful setting in downtown Toronto.
Once the back wall was replaced, for safety and overhead re-enforced for stability.
The design, to build a outdoor space providing privacy and a Zen feeling
Adding a water feature gave the soothing sounds of water.
Bamboo was installed on the back and side walls for an Asian influence.
A small area was constructed for storage
The deck being a rooftop deck required shade, sailcloth was used to allow the client to extend during sunny days
Emerald cedars were planted in stone urns for greenery
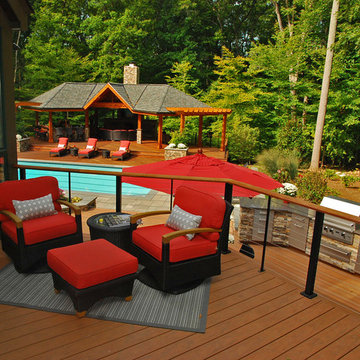
Our client wanted a relaxing, Bali like feel to their backyard, a place where they can entertain their friends. Entrance walkway off driveway, with zen garden and water falls. Pavilion with outdoor kitchen, large fireplace with ample seating, multilevel deck with grill center, pergola, and fieldstone retaining walls.
2.861 ideas para terrazas asiáticas
4
