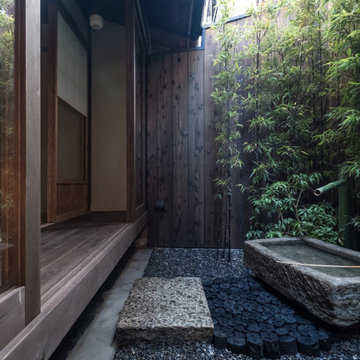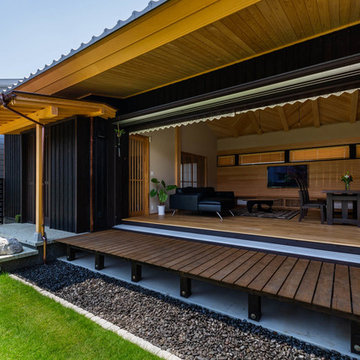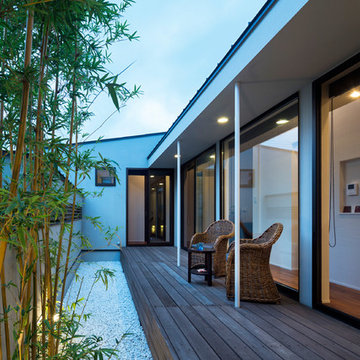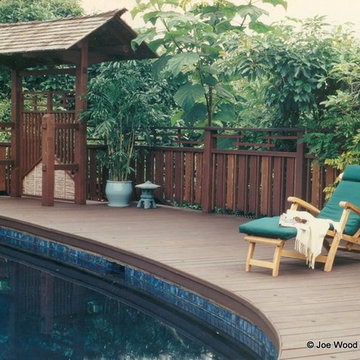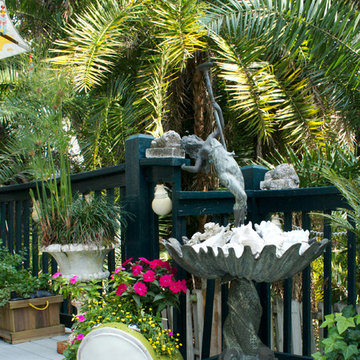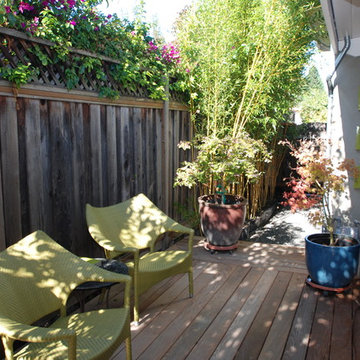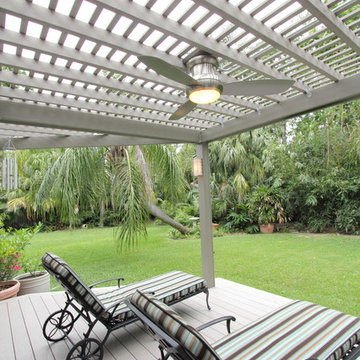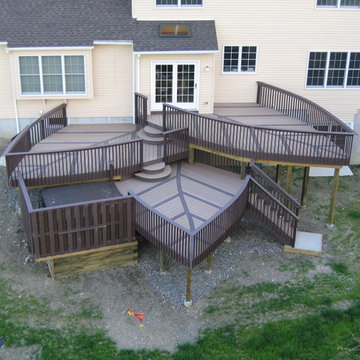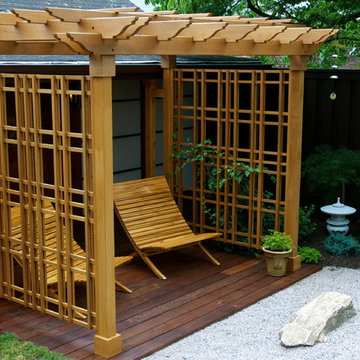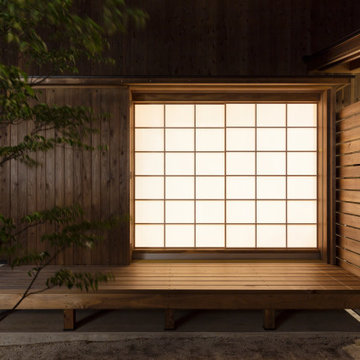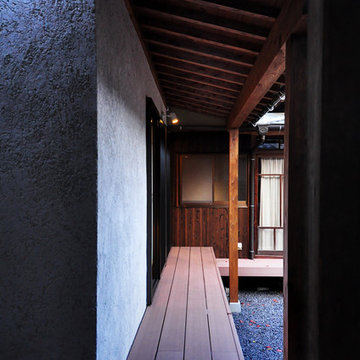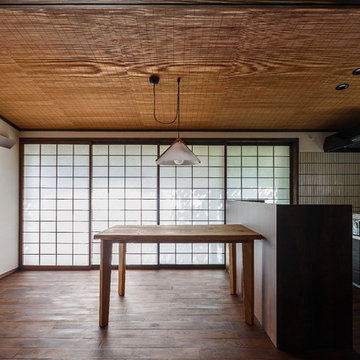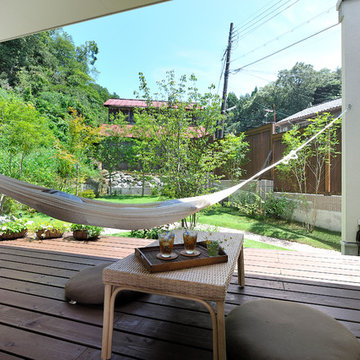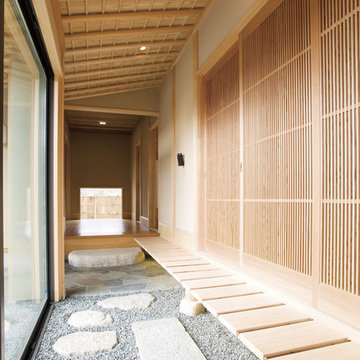2.861 ideas para terrazas asiáticas
Filtrar por
Presupuesto
Ordenar por:Popular hoy
161 - 180 de 2861 fotos
Artículo 1 de 2
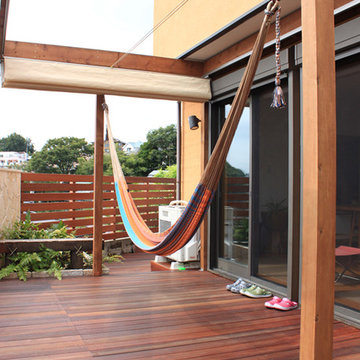
開放感あふれるアジアンリゾートガーデン Photo by:shigenori naito
Imagen de terraza de estilo zen de tamaño medio en patio trasero con cocina exterior y pérgola
Imagen de terraza de estilo zen de tamaño medio en patio trasero con cocina exterior y pérgola
Encuentra al profesional adecuado para tu proyecto
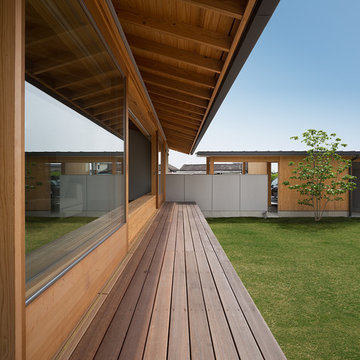
OPEN HASAMI 撮影:Blitz STUDIO 石井紀久
Foto de terraza asiática en anexo de casas con entablado
Foto de terraza asiática en anexo de casas con entablado
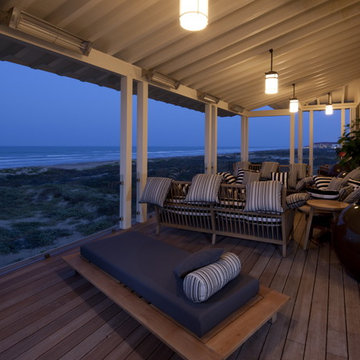
"In Out" beautiful teak daybed from Gervasoni Patio Furniture invites you to receive the sunrise and the perfect breeze.
Photo by Jorge Taboada
Imagen de terraza de estilo zen en anexo de casas con entablado
Imagen de terraza de estilo zen en anexo de casas con entablado
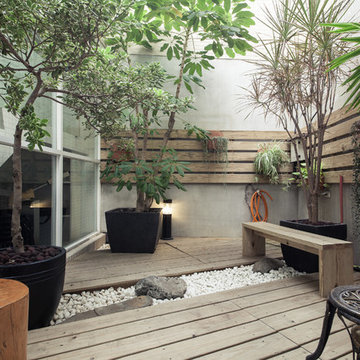
Oliver Chung, Ting Chung
Diseño de terraza de estilo zen pequeña sin cubierta en patio
Diseño de terraza de estilo zen pequeña sin cubierta en patio
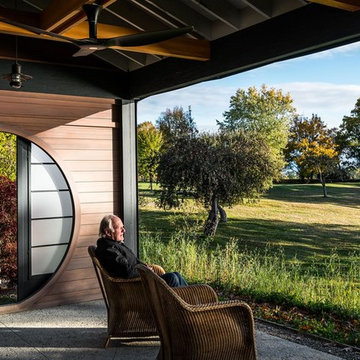
Screens roll down from above openings
Foto de porche cerrado de estilo zen de tamaño medio en patio trasero y anexo de casas con losas de hormigón
Foto de porche cerrado de estilo zen de tamaño medio en patio trasero y anexo de casas con losas de hormigón
2.861 ideas para terrazas asiáticas
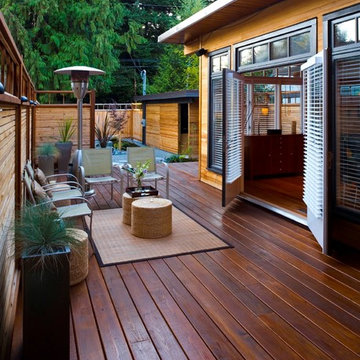
CCI Renovations/North Vancouver/Photos- Derek Lepper Photography.
This home featured an entry walkway that went through the carport, no defined exterior living spaces and overgrown and disorganized plantings.
Using clues from the simple West Coast Japanese look of the home a simple Japanese style garden with new fencing and custom screen design ensured an instant feeling of privacy and relaxation.
A busy roadway intruded on the limited yard space.
The garden area was redefined with fencing. The river-like walkway moves the visitor through an odd number of vistas of simple features of rock and moss and strategically placed trees and plants – features critical to a true Japanese garden.
The single front driveway and yard was overrun by vegetation, roots and large gangly trees.
Stamped concrete, simple block walls and small garden beds provided much needed parking and created interest in the streetscape.
Large cedars with tall trunks and heavily topped umbrellas were removed to provide light and to allow the construction of an outdoor living space that effectively double the living area.
Strategically placed walking stones, minimalist plantings and low maintenance yard eliminated the need for heavy watering while providing an oasis for its visitors.
9
