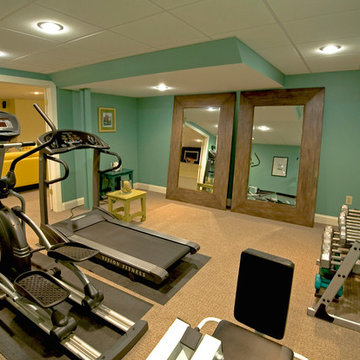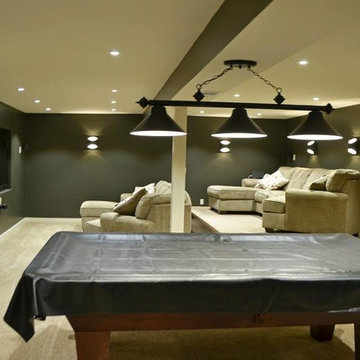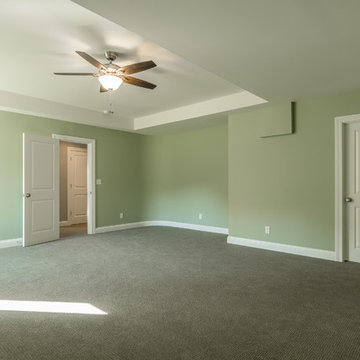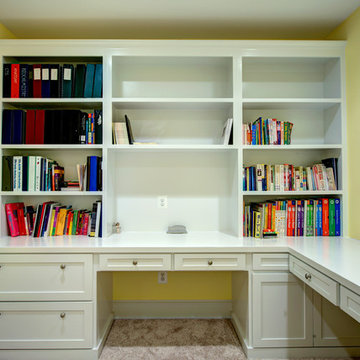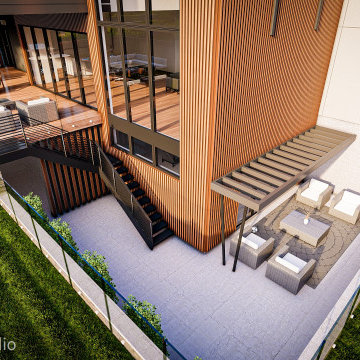1.275 ideas para sótanos verdes
Filtrar por
Presupuesto
Ordenar por:Popular hoy
101 - 120 de 1275 fotos
Artículo 1 de 2
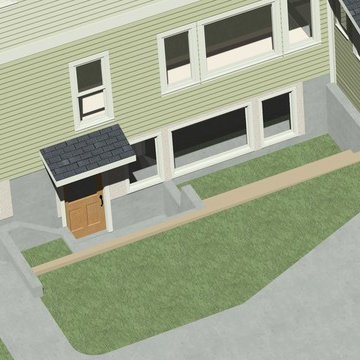
This project started as a repair to a severely age degraded basement wall. With a bit of creative thinking it became an opportunity for creating a daylight basement.
See Project Video:
Part 1: https://youtu.be/xaDcO0X1wOI
Part 2: https://youtu.be/9nGNaCc6Fpw
The basement wall repair solution is a new below grade window wall and covered entry door area. The plan for this daylight basement project was to terrace the adjacent grade, allowing for a wall of lower level windows and a set of steps dropping down to a new exterior entry door. We had just enough room in the side yard setback to fit it all in. A daylight basement project such as this is no small matter regarding safety issues. I have a lot of respect for the fearless yet professional manner that Jason Smith of Ozz Construction showed to execute this difficult project. The temporary support shoring allowed the crew enough working room to put in the structural steel and wall framing that holds up the entire south side of the building. The completed daylight basement transforms the feel and functionality of this formally dark and dreary area. This new natural light will be a great improvement to this future finished apartment space.
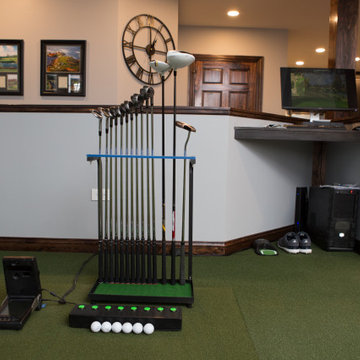
Golf club organizer placed in the golf simulator.
Foto de sótano con ventanas tradicional renovado grande sin chimenea con paredes grises, suelo laminado y suelo marrón
Foto de sótano con ventanas tradicional renovado grande sin chimenea con paredes grises, suelo laminado y suelo marrón
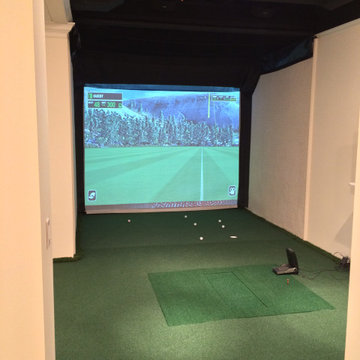
Modelo de sótano con puerta clásico renovado extra grande sin chimenea con paredes beige, suelo de baldosas de porcelana y suelo gris
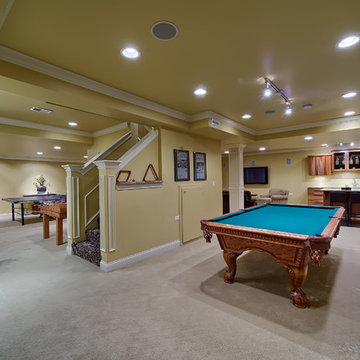
This 1996 home in suburban Chicago was built by Oak Builders. It was updated by Just the Thing throughout the 1996-2013 time period including finishing out the basement into a family fun zone, adding a three season porch, remodeling the master bathroom, and painting.
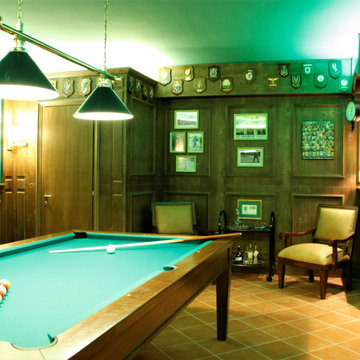
sala hobby stile pub inglese con angolo bar e biliardo
Imagen de sótano con puerta tradicional grande con bar en casa, paredes verdes, suelo de baldosas de terracota y boiserie
Imagen de sótano con puerta tradicional grande con bar en casa, paredes verdes, suelo de baldosas de terracota y boiserie

Foto de sótano en el subsuelo tradicional renovado de tamaño medio con paredes verdes, marco de chimenea de piedra, suelo de cemento y chimenea lineal
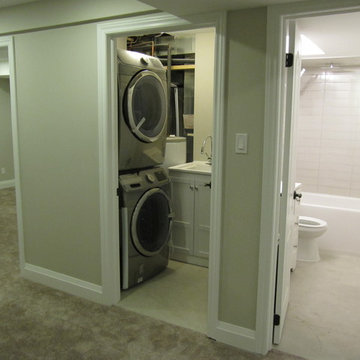
600 sqft basement renovation project in Oakville. Maximum space usage includes full bathroom, laundry room with sink, bedroom, recreation room, closet and under stairs storage space, spacious hallway
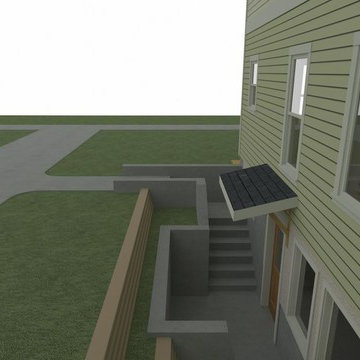
This project started as a repair to a severely age degraded basement wall. With a bit of creative thinking it became an opportunity for creating a daylight basement.
See Project Video:
Part 1: https://youtu.be/xaDcO0X1wOI
Part 2: https://youtu.be/9nGNaCc6Fpw
The basement wall repair solution is a new below grade window wall and covered entry door area. The plan for this daylight basement project was to terrace the adjacent grade, allowing for a wall of lower level windows and a set of steps dropping down to a new exterior entry door. We had just enough room in the side yard setback to fit it all in. A daylight basement project such as this is no small matter regarding safety issues. I have a lot of respect for the fearless yet professional manner that Jason Smith of Ozz Construction showed to execute this difficult project. The temporary support shoring allowed the crew enough working room to put in the structural steel and wall framing that holds up the entire south side of the building. The completed daylight basement transforms the feel and functionality of this formally dark and dreary area. This new natural light will be a great improvement to this future finished apartment space.
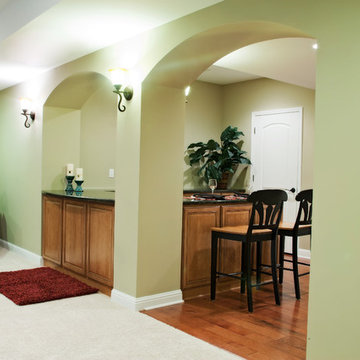
Finished Basement - If you’ve recently made an addition to your family, but aren’t ready to add an addition to your home, why not start by redesigning the space you already have? This charming living space began as a blank, unfinished basement. With the help of our expert design team, this Brighton, MI family turned their once boring basement into a deluxe playroom for the kids and grown-ups alike. The Egress windows brighten the room in a cost-effective and eco-friendly manner while broad arches throughout the basement create a European style feel. For the kids, we added a game room and playroom with open shelving for toy storage. For the adults, the media room and deluxe wet bar – complete with new maple cabinetry, Pergo floors and choice granite countertops - are must have features for the family that entertains.
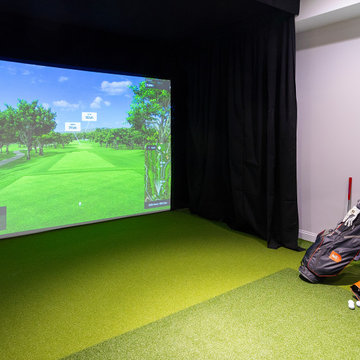
Ejemplo de sótano en el subsuelo clásico renovado pequeño con paredes blancas, suelo vinílico y suelo verde
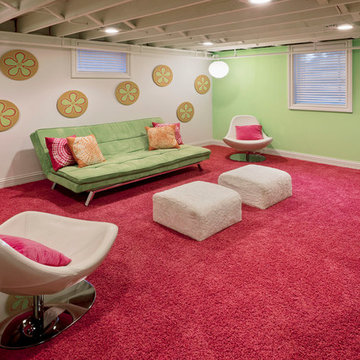
Photo B. Kildow
Diseño de sótano en el subsuelo contemporáneo sin chimenea con paredes multicolor y moqueta
Diseño de sótano en el subsuelo contemporáneo sin chimenea con paredes multicolor y moqueta
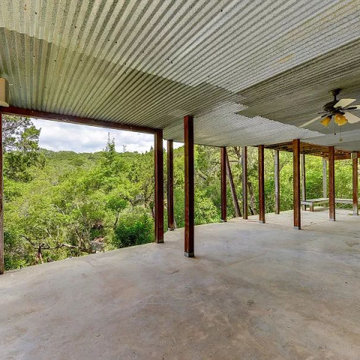
Home is supported by wood columns over a basement slab due to floodplain elevation, creates large outdoor living area overlooking creek for future use.
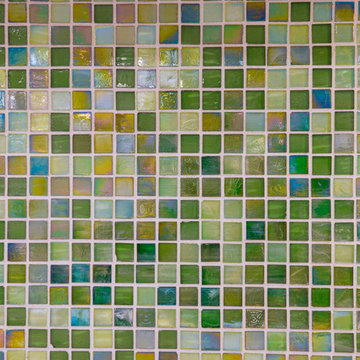
Foto de sótano en el subsuelo actual grande con paredes blancas, moqueta, chimenea lineal y marco de chimenea de baldosas y/o azulejos
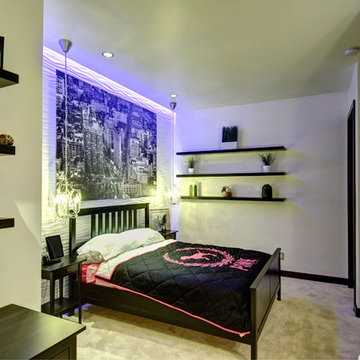
The bed wall is finished with 3D wall panels with hidden cove lighting. The bedside lamps are suspended from the ceiling. ©Finished Basement Company
Diseño de sótano con ventanas contemporáneo grande sin chimenea con paredes blancas, moqueta y suelo blanco
Diseño de sótano con ventanas contemporáneo grande sin chimenea con paredes blancas, moqueta y suelo blanco
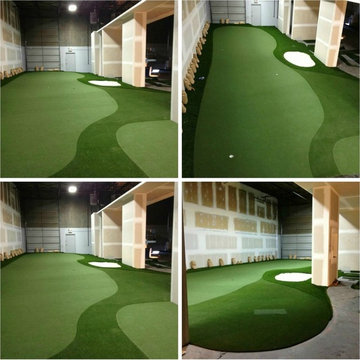
A large practice and training facility located in Vancouver which is still in the beginning phases. Stay posted for finished photos!
1.275 ideas para sótanos verdes
6
