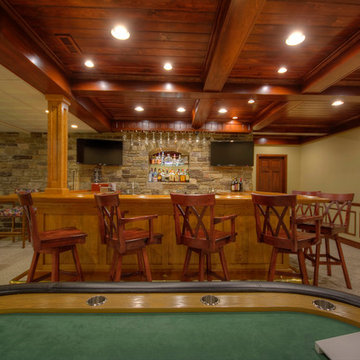18 ideas para sótanos verdes con bar en casa
Filtrar por
Presupuesto
Ordenar por:Popular hoy
1 - 18 de 18 fotos
Artículo 1 de 3

Large open floor plan in basement with full built-in bar, fireplace, game room and seating for all sorts of activities. Cabinetry at the bar provided by Brookhaven Cabinetry manufactured by Wood-Mode Cabinetry. Cabinetry is constructed from maple wood and finished in an opaque finish. Glass front cabinetry includes reeded glass for privacy. Bar is over 14 feet long and wrapped in wainscot panels. Although not shown, the interior of the bar includes several undercounter appliances: refrigerator, dishwasher drawer, microwave drawer and refrigerator drawers; all, except the microwave, have decorative wood panels.

A custom built room for LEGO storage also provides a backdrop for a Media Room and a nearby bar. John Wilbanks Photography
Foto de sótano en el subsuelo clásico renovado sin chimenea con paredes grises y bar en casa
Foto de sótano en el subsuelo clásico renovado sin chimenea con paredes grises y bar en casa
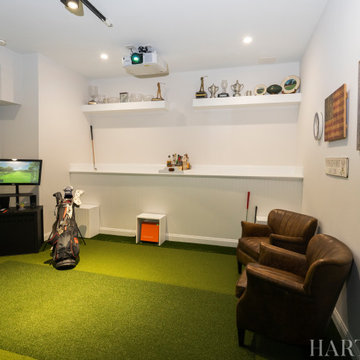
Ejemplo de sótano en el subsuelo clásico renovado pequeño con bar en casa, paredes blancas, suelo vinílico y suelo verde
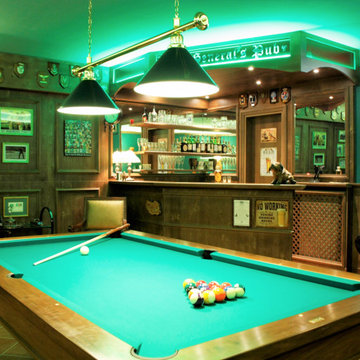
sala hobby stile pub inglese con angolo bar e biliardo
Ejemplo de sótano con puerta tradicional grande con bar en casa, paredes verdes, suelo de baldosas de terracota y boiserie
Ejemplo de sótano con puerta tradicional grande con bar en casa, paredes verdes, suelo de baldosas de terracota y boiserie
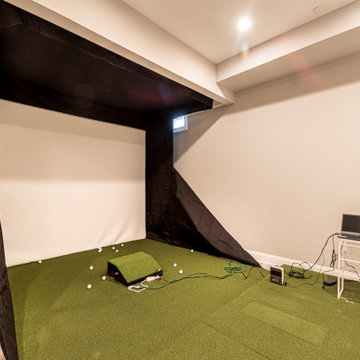
Gardner/Fox created this clients' ultimate man cave! What began as an unfinished basement is now 2,250 sq. ft. of rustic modern inspired joy! The different amenities in this space include a wet bar, poker, billiards, foosball, entertainment area, 3/4 bath, sauna, home gym, wine wall, and last but certainly not least, a golf simulator. To create a harmonious rustic modern look the design includes reclaimed barnwood, matte black accents, and modern light fixtures throughout the space.
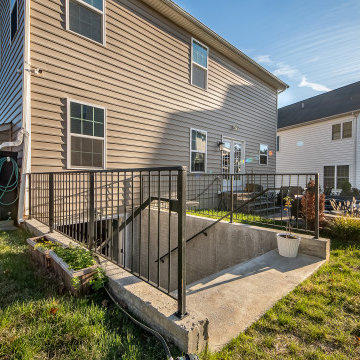
Basement walk-out with a large exterior French door
Imagen de sótano con puerta clásico renovado grande sin chimenea con bar en casa, paredes grises, suelo vinílico y suelo marrón
Imagen de sótano con puerta clásico renovado grande sin chimenea con bar en casa, paredes grises, suelo vinílico y suelo marrón
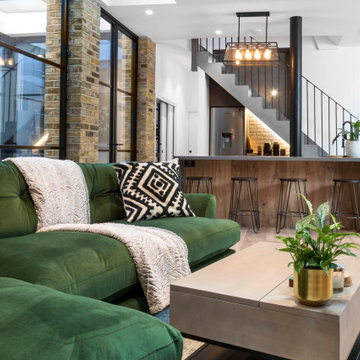
Diseño de sótano con ventanas abovedado industrial de tamaño medio con bar en casa, paredes blancas, suelo de madera pintada, suelo beige y ladrillo
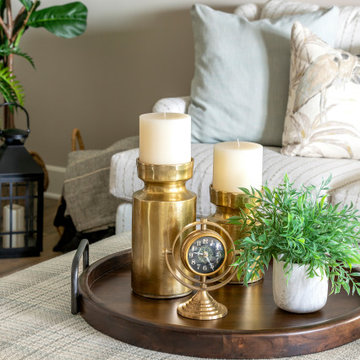
Refreshed entertainment space for the family. Originally, a dark and dated basement was transformed into a warm and inviting entertainment space for the family and guest to relax and enjoy each others company. Neutral tones and textiles incorporated to resemble the wonderful relaxed vibes of the beach into this lake house.
Photos by Spacecrafting Photography
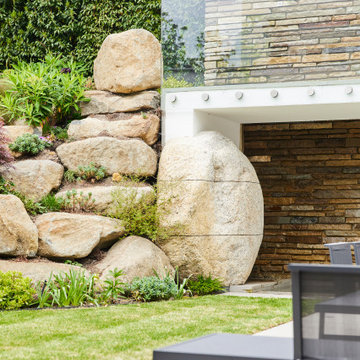
Our client bought a Hacienda styled house in Hove, Sussex, which was unloved, and had a dilapidated pool and garden, as well as a tired interior.
We provided a full architectural and interior design service through to completion of the project, developing the brief with the client, and managing a complex project and multiple team members including an M and E consultant, stuctural engineer, specialist pool and glazing suppliers and landscaping designers. We created a new basement under the house and garden, utilising the gradient of the site, to minimise excavation and impact on the house. It contains a new swimming pool, gym, living and entertainment areas, as well as storage and plant rooms. Accessed through a new helical staircase, the basement area draws light from 2 full height glazed walls opening onto a lower garden area. The glazing was a Skyframe system supplied by cantifix. We also inserted a long linear rooflight over the pool itself, which capture sunlight onto the water below.
The existing house itself has been extended in a fashion sympathetic to the original look of the house. We have built out over the existing garage to create new living and bedroom accommodation, as well as a new ensuite. We have also inserted a new glazed cupola over the hallway and stairs, and remodelled the kitchen, with a curved glazed wall and a modern family kitchen.
A striking new landscaping scheme by Alladio Sims has embeded the redeveloped house into its setting. It is themed around creating a journey around different zones of the upper and lower gardens, maximising opportunities of the site, views of the sea and using a mix of hard and soft landscaping. A new minimal car port and bike storage keep cars away from the front elevation of the house.
Having obtained planning permission for the works in 2019 via Brighton and Hove council, for a new basement and remodelling of the the house, the works were carrried out and completed in 2021 by Woodmans, a contractor we have partnered with on many occasions.
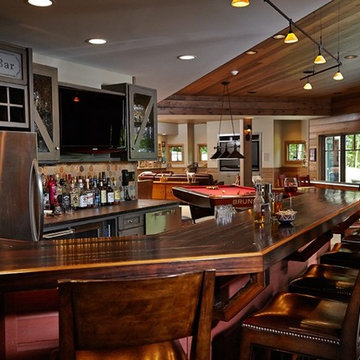
Ejemplo de sótano rústico con bar en casa, paredes marrones, suelo marrón, madera y madera
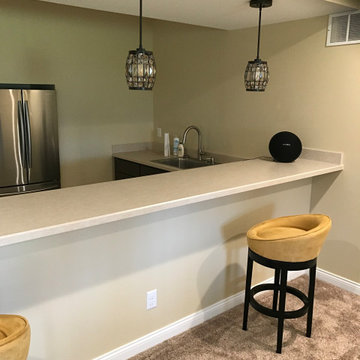
Ejemplo de sótano con ventanas blanco minimalista grande sin chimenea con bar en casa, paredes beige, moqueta y suelo beige
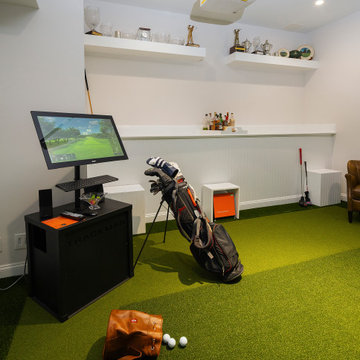
Modelo de sótano en el subsuelo tradicional renovado pequeño con bar en casa, paredes blancas, suelo vinílico y suelo verde
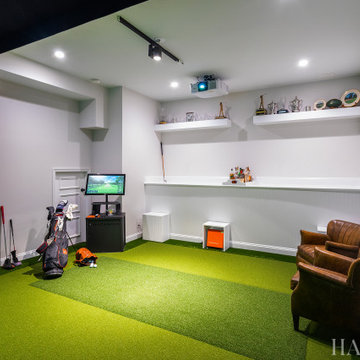
Diseño de sótano en el subsuelo tradicional renovado pequeño con bar en casa, paredes blancas, suelo vinílico y suelo verde

Full home rebuild in Potomac, MD
Modelo de sótano con puerta clásico renovado extra grande con bar en casa, paredes grises, suelo de madera clara, todas las chimeneas, piedra de revestimiento y suelo gris
Modelo de sótano con puerta clásico renovado extra grande con bar en casa, paredes grises, suelo de madera clara, todas las chimeneas, piedra de revestimiento y suelo gris
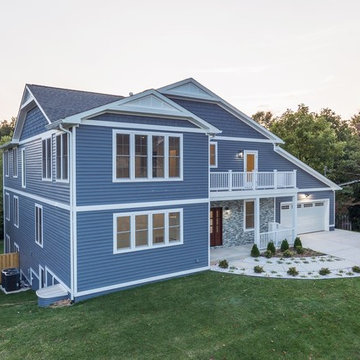
Full home rebuild in Potomac, MD
Imagen de sótano con puerta tradicional renovado extra grande con bar en casa, paredes grises, suelo de madera clara, todas las chimeneas, piedra de revestimiento y suelo gris
Imagen de sótano con puerta tradicional renovado extra grande con bar en casa, paredes grises, suelo de madera clara, todas las chimeneas, piedra de revestimiento y suelo gris
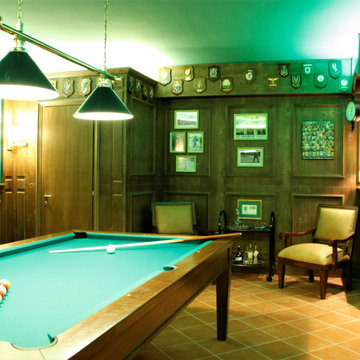
sala hobby stile pub inglese con angolo bar e biliardo
Imagen de sótano con puerta tradicional grande con bar en casa, paredes verdes, suelo de baldosas de terracota y boiserie
Imagen de sótano con puerta tradicional grande con bar en casa, paredes verdes, suelo de baldosas de terracota y boiserie
18 ideas para sótanos verdes con bar en casa
1

