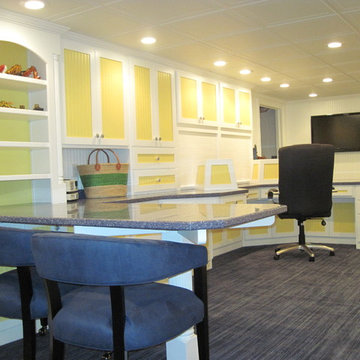128 ideas para sótanos verdes con moqueta
Filtrar por
Presupuesto
Ordenar por:Popular hoy
1 - 20 de 128 fotos
Artículo 1 de 3
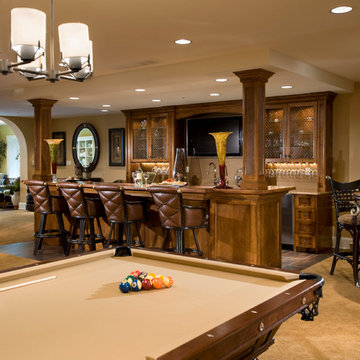
Jay Greene Photography
Imagen de sótano tradicional sin chimenea con paredes beige, moqueta y suelo amarillo
Imagen de sótano tradicional sin chimenea con paredes beige, moqueta y suelo amarillo

Ejemplo de sótano con puerta actual de tamaño medio con paredes blancas, moqueta, todas las chimeneas, marco de chimenea de piedra y suelo beige
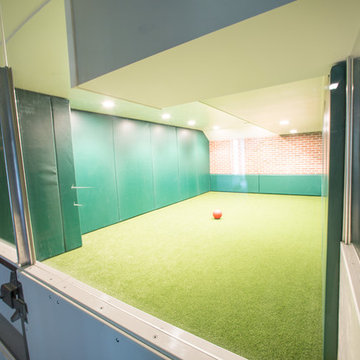
Imagen de sótano en el subsuelo minimalista grande sin chimenea con paredes verdes, moqueta y suelo verde
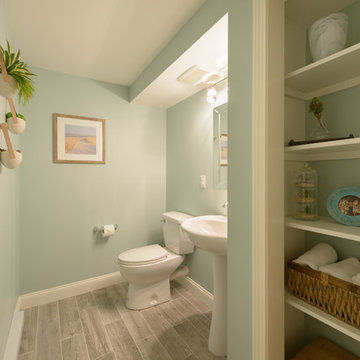
Diseño de sótano con ventanas clásico renovado con paredes grises, moqueta y suelo beige

William Kildow
Diseño de sótano con ventanas vintage sin chimenea con paredes verdes, moqueta y suelo rosa
Diseño de sótano con ventanas vintage sin chimenea con paredes verdes, moqueta y suelo rosa

Hightail Photography
Ejemplo de sótano con ventanas clásico renovado de tamaño medio con paredes beige, moqueta, todas las chimeneas, marco de chimenea de baldosas y/o azulejos y suelo beige
Ejemplo de sótano con ventanas clásico renovado de tamaño medio con paredes beige, moqueta, todas las chimeneas, marco de chimenea de baldosas y/o azulejos y suelo beige

Anyone can have fun in this game room with a pool table, arcade games and even a SLIDE from upstairs! (Designed by Artisan Design Group)
Diseño de sótano en el subsuelo contemporáneo sin chimenea con paredes multicolor y moqueta
Diseño de sótano en el subsuelo contemporáneo sin chimenea con paredes multicolor y moqueta

Libbie Holmes Photography
Foto de sótano en el subsuelo clásico renovado sin chimenea con paredes azules, moqueta y suelo beige
Foto de sótano en el subsuelo clásico renovado sin chimenea con paredes azules, moqueta y suelo beige
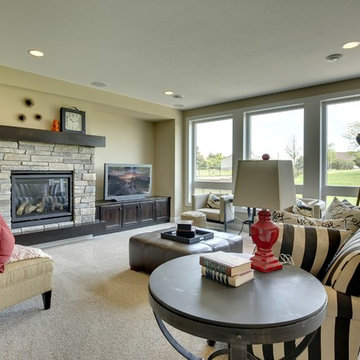
Huge windows flood the lower level fireplace room with light.
Photography by Spacecrafting
Ejemplo de sótano con puerta tradicional renovado grande con paredes amarillas, moqueta, todas las chimeneas y marco de chimenea de piedra
Ejemplo de sótano con puerta tradicional renovado grande con paredes amarillas, moqueta, todas las chimeneas y marco de chimenea de piedra

Imagen de sótano con ventanas tradicional renovado grande sin chimenea con paredes blancas, moqueta y suelo verde

Modelo de sótano con ventanas tradicional renovado de tamaño medio sin chimenea con paredes multicolor, moqueta y suelo beige
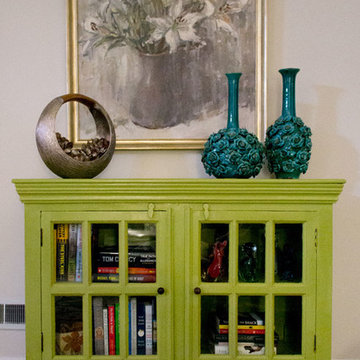
Updated Spec Home: Basement Living Area
I promised you there would be a Season 2 of our series Updated Spec Home and here it is – Basement Family Room. My mom and sister found themselves spending more and more time in this room because it was a great open space to watch television and hang out with my sister’s two border collies.
Color Scheme
We pulled our color scheme from a floral fabric that they saw on a chair at my store, and we used it to reupholster their existing wood accent chairs. We used pops of turquoise and green throughout the space including the long back wall which was perfect to make a feature with this vibrant wallpaper in a geometric design.
Defining the Space
The room was so large that we needed to define different areas. The large rug in the oversized pattern was perfect for the seating area.
Lighting
Since there is only one small window bringing natural light into the space, we painted the remaining walls a light warm gray (Sherwin Williams’ City Loft SW7631) and added several table lamps and a floor lamp for task lighting.
Reusing Existing Furniture
Fortunately the space was large enough so my sister could keep her fabulous worn leather chair and ottoman and my mom could have an upholstered chair and ottoman in a subtle blue and green tweed.
The large hallway leading to the storage area was the perfect place for these small bookcases which house family photos in various silver frames. The bookcases have a special place in our hearts – they belonged to my grandparents. We accessorized with a long painted box which was the perfect scale for the bookcases and a grouping of vibrant botanical prints.
In lieu of a conventional media cabinet, my mom and sister found this one with a built-in fireplace. It brings a lot of warmth into the space – literally!
Painted Furniture
We had Kelly Sisler of Kelly Faux Creations paint their existing glass front cabinet this awesome apple green. Accessories include turquoise floral vases, a metallic circular vase, and a beautiful floral print.
Reading Nook
We positioned this original oil painting in the landing so it would be visible from the seating area. The landing was the perfect spot to display my sister’s collection of art glass. I love the small reading nook created with this rattan wooden accent chair and lantern floor lamp. We were able to make good use of the ledge in the stairwell by leaning these vibrant watercolors.
The dogs even have their own space. Meet my two “nephews” – Dill and Atticus (the one with his back to us pouting). We used this colorful oversized canvas to define their space and break up the long wall.
As you know, one good thing leads to another. Be sure to tune in next week for a surprise addition to this Updated Spec Home. In the meantime, check out this Basement Family Room designed by Robin’s Nest Interiors. Enjoy!
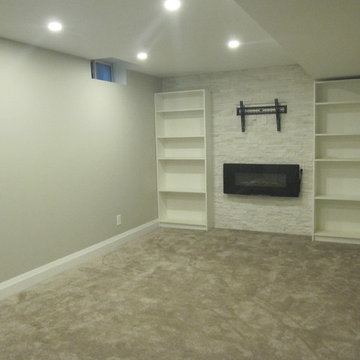
600 sqft basement renovation project in Oakville. Maximum space usage includes full bathroom, laundry room with sink, bedroom, recreation room, closet and under stairs storage space, spacious hallway
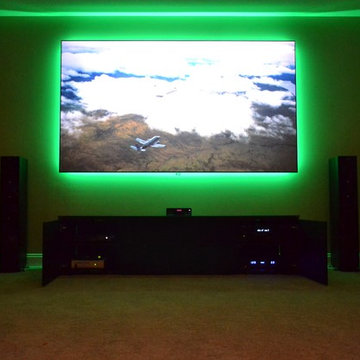
110" Screen Innovations Black Diamond Zero Edge Screen with LED Ambiance Kit, Microsoft Xbox One, Microsoft Xbox 360, Furman Elite-15 DM i power conditioner, Denon AVR-X2000 receiver, AppleTV, URC MRF-350 RF base station, Salamander Designs Chicago 245, Jamo S 626 tower speakers and Jamo SUB 260.

Imagen de sótano con puerta clásico con paredes verdes, moqueta, chimenea de esquina y marco de chimenea de piedra
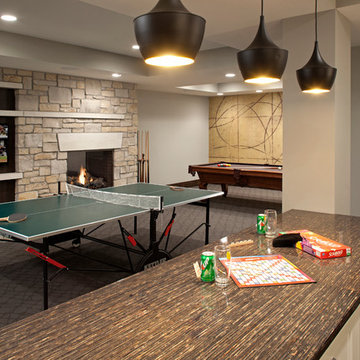
Builder: John Kraemer & Sons | Architecture: Sharratt Design | Interior Design: Engler Studio | Photography: Landmark Photography
Foto de sótano tradicional renovado con paredes grises, moqueta, todas las chimeneas, marco de chimenea de piedra y suelo gris
Foto de sótano tradicional renovado con paredes grises, moqueta, todas las chimeneas, marco de chimenea de piedra y suelo gris
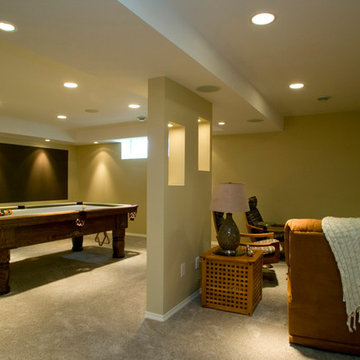
Diseño de sótano con ventanas contemporáneo grande con paredes beige y moqueta
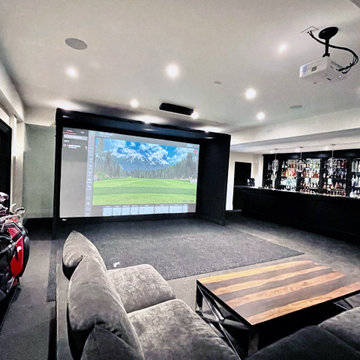
In-home golf simulator featuring Carl's Golf enclosure, BenQ projector, Uneekor EYE XO swing tracker
Diseño de sótano en el subsuelo Cuarto de juegos minimalista grande sin cuartos de juegos con suelo negro, paredes blancas y moqueta
Diseño de sótano en el subsuelo Cuarto de juegos minimalista grande sin cuartos de juegos con suelo negro, paredes blancas y moqueta
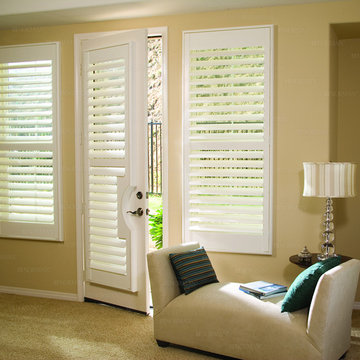
Plantation Shutters add elegance and timeless to any room. They can be shaped to any form to custom fit any window and doors. Custom colors and custom stains make Plantation shutters one of the best window treatments available.
http://www.shadesinplace.com
Shades IN Place, Inc.
128 ideas para sótanos verdes con moqueta
1
