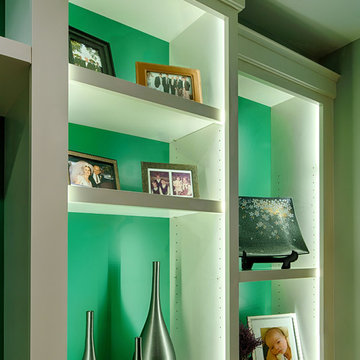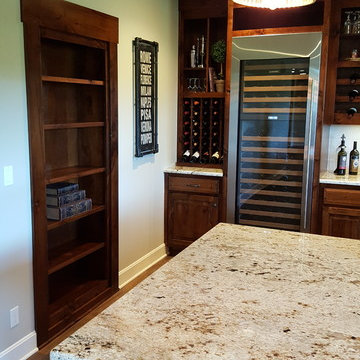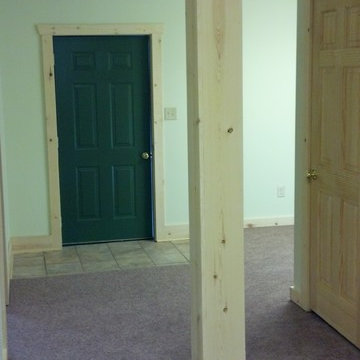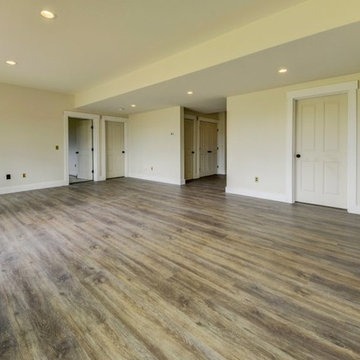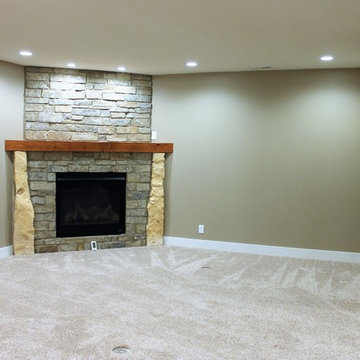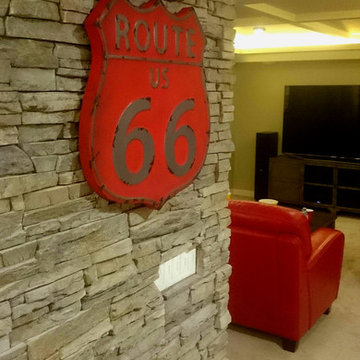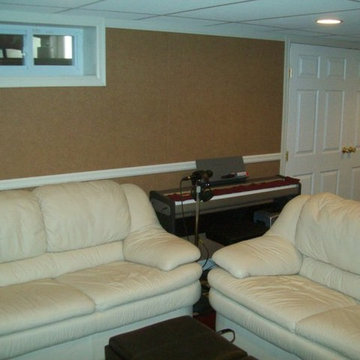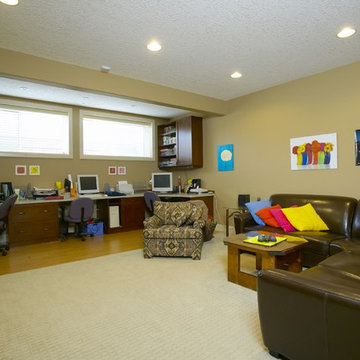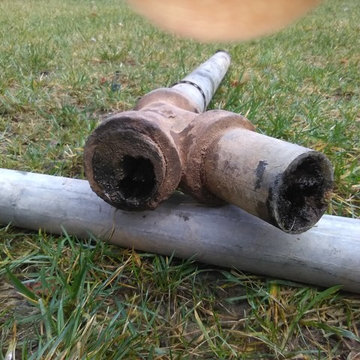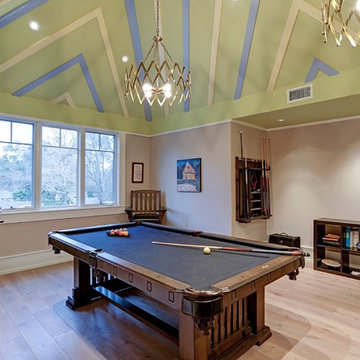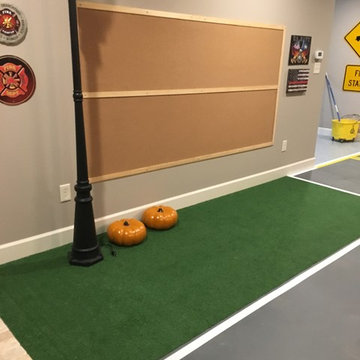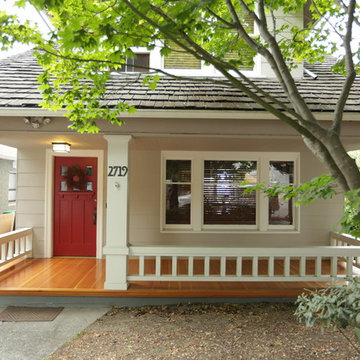37 ideas para sótanos de estilo americano verdes
Filtrar por
Presupuesto
Ordenar por:Popular hoy
1 - 20 de 37 fotos
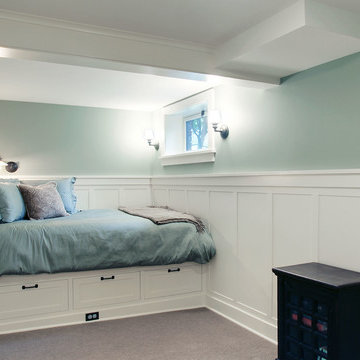
Modelo de sótano con ventanas de estilo americano de tamaño medio con paredes azules
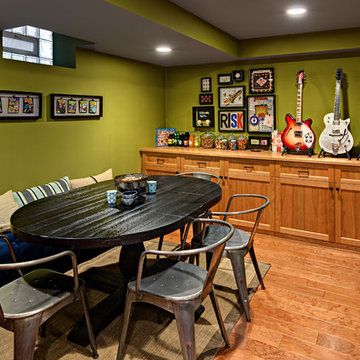
Ehlen Creative Communications, LLC
Diseño de sótano con ventanas de estilo americano grande sin chimenea con paredes verdes, suelo de madera en tonos medios y suelo marrón
Diseño de sótano con ventanas de estilo americano grande sin chimenea con paredes verdes, suelo de madera en tonos medios y suelo marrón
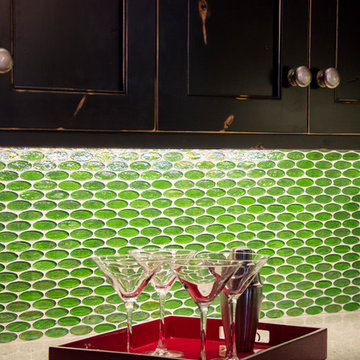
Custom cabinets and cast concrete counter top with green and brown glass inclusions, as well as green glass tile backsplash.
Designer Builders, copyright Jason Hall
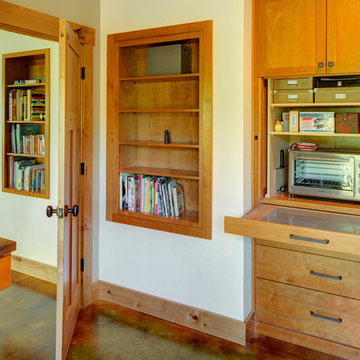
Imagen de sótano de estilo americano de tamaño medio con paredes beige, suelo de cemento y suelo marrón
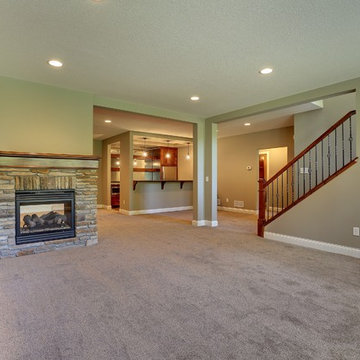
Specs-at-a-glance
Indoor Sports Court
4 to 6 Bedrooms
Bonus Room/5th Bedroom - 2nd Level
Main Floor Sunroom
4 Full Baths - 2nd Level
Excercise Room - Lower Level
6,000 Sq. Ft.
Plans: http://bit.ly/73357hs
#readywhenyouare
#houseplan
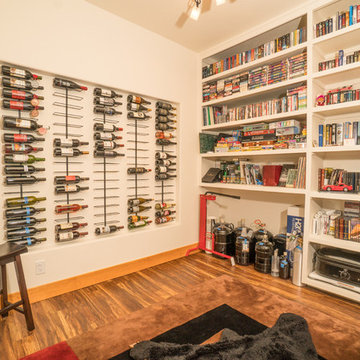
Winemaking, wine cellar, and custom bookcases make this space a great get-away.
Foto de sótano con ventanas de estilo americano de tamaño medio con paredes beige, suelo de madera en tonos medios y suelo multicolor
Foto de sótano con ventanas de estilo americano de tamaño medio con paredes beige, suelo de madera en tonos medios y suelo multicolor
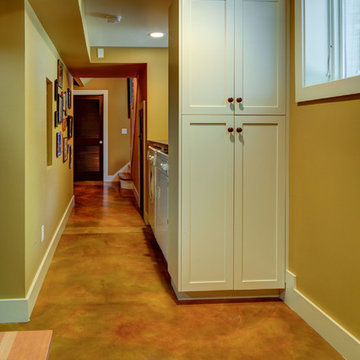
Hammer & Hand, Alice Design, and Domestic Arts worked together to transform an unfinished basement into a multifunctional guest bedroom and family room. The finished basement now serves many purposes: family entertainment room, guest bedroom, extra storage, laundry room, and mudroom when entering from the carport. When not in use by guests, a Murphy bed (built by Big Branch Woodworking) is easily stored away to make extra space. Photography by Jeff Amram.
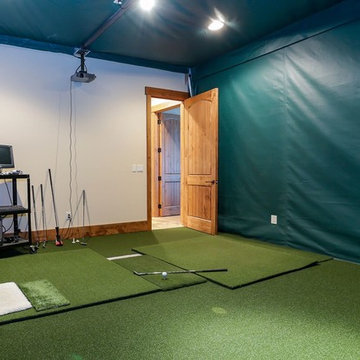
Our focus on this project in Black Mountain North Carolina was to create a warm, comfortable mountain retreat that had ample room for our clients and their guests. 4 Large decks off all the bedroom suites were essential to capture the spectacular views in this private mountain setting. Elevator, Golf Room and an Outdoor Kitchen are only a few of the special amenities that were incorporated in this custom craftsman home.
37 ideas para sótanos de estilo americano verdes
1
