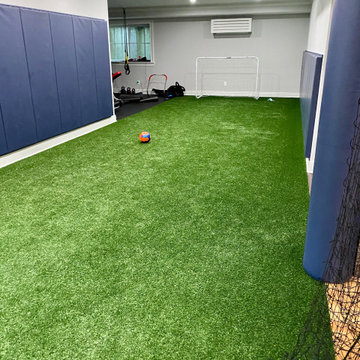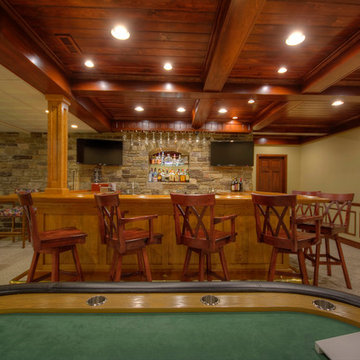89 ideas para sótanos verdes
Filtrar por
Presupuesto
Ordenar por:Popular hoy
1 - 20 de 89 fotos
Artículo 1 de 3

Foto de sótano con puerta mediterráneo de tamaño medio con paredes beige, suelo de travertino, todas las chimeneas y marco de chimenea de piedra

Diseño de sótano con ventanas contemporáneo de tamaño medio con paredes blancas, suelo de madera clara, marco de chimenea de piedra, suelo beige y chimenea lineal

Ejemplo de sótano con puerta actual de tamaño medio con paredes blancas, moqueta, todas las chimeneas, marco de chimenea de piedra y suelo beige
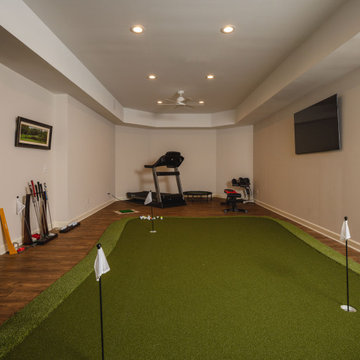
This was a complete basement refresh. Note the game room and the golf simulator and putting green.
Modelo de sótano tradicional grande
Modelo de sótano tradicional grande
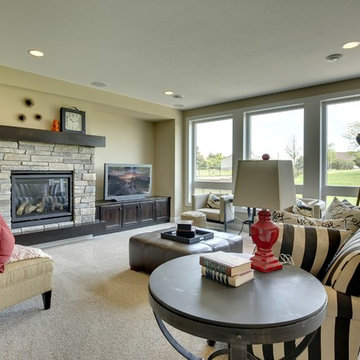
Huge windows flood the lower level fireplace room with light.
Photography by Spacecrafting
Ejemplo de sótano con puerta tradicional renovado grande con paredes amarillas, moqueta, todas las chimeneas y marco de chimenea de piedra
Ejemplo de sótano con puerta tradicional renovado grande con paredes amarillas, moqueta, todas las chimeneas y marco de chimenea de piedra
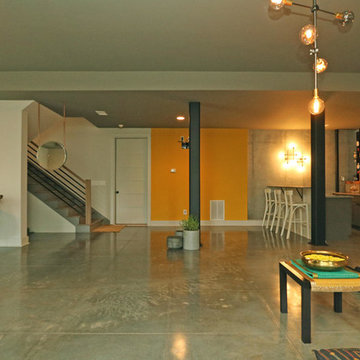
T&T Photos
Foto de sótano con puerta contemporáneo de tamaño medio sin chimenea con paredes beige, suelo de cemento y suelo gris
Foto de sótano con puerta contemporáneo de tamaño medio sin chimenea con paredes beige, suelo de cemento y suelo gris
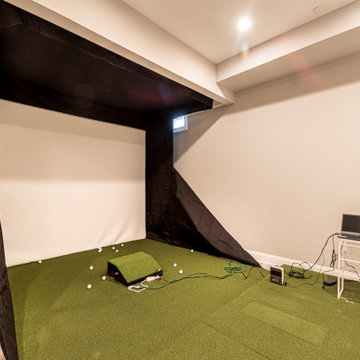
Gardner/Fox created this clients' ultimate man cave! What began as an unfinished basement is now 2,250 sq. ft. of rustic modern inspired joy! The different amenities in this space include a wet bar, poker, billiards, foosball, entertainment area, 3/4 bath, sauna, home gym, wine wall, and last but certainly not least, a golf simulator. To create a harmonious rustic modern look the design includes reclaimed barnwood, matte black accents, and modern light fixtures throughout the space.
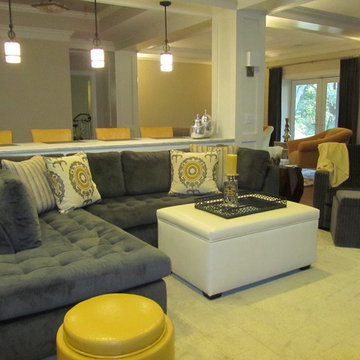
Donna Ventrice
Imagen de sótano con puerta clásico renovado de tamaño medio sin chimenea con paredes beige, suelo de madera en tonos medios y suelo marrón
Imagen de sótano con puerta clásico renovado de tamaño medio sin chimenea con paredes beige, suelo de madera en tonos medios y suelo marrón
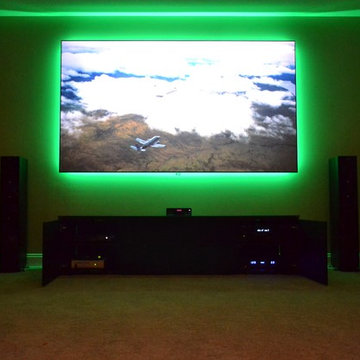
110" Screen Innovations Black Diamond Zero Edge Screen with LED Ambiance Kit, Microsoft Xbox One, Microsoft Xbox 360, Furman Elite-15 DM i power conditioner, Denon AVR-X2000 receiver, AppleTV, URC MRF-350 RF base station, Salamander Designs Chicago 245, Jamo S 626 tower speakers and Jamo SUB 260.

Foto de sótano en el subsuelo tradicional renovado de tamaño medio con paredes verdes, marco de chimenea de piedra, suelo de cemento y chimenea lineal
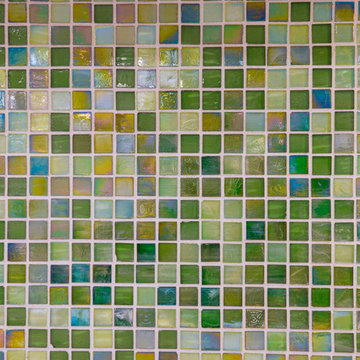
Foto de sótano en el subsuelo actual grande con paredes blancas, moqueta, chimenea lineal y marco de chimenea de baldosas y/o azulejos
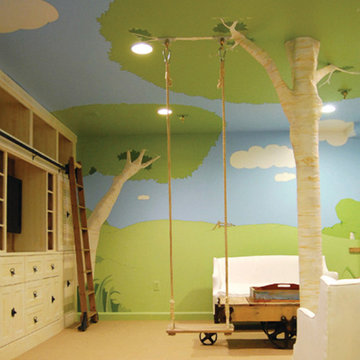
THEME Inspired by the Magic Tree House series of children’s books, this indoor tree house provides entertainment, fun and a place for children to read about or imagine adventures through time. A blue sky, green meadows, and distant matching beech trees recreate the magic of Jack and Annie’s Frog Creek, and help bring the characters from the series to life. FOCUS A floor armoire, ceiling swing and climbing rope give the structure a true tree house look and feel. A drop-down drawing and writing table, wheeled work table and recessed ceiling lights ensure the room can be used for more than play. The tree house has electric interior lighting, a window to the outdoors and a playful sliding shutter over a window to the room. The armoire forms a raised, nine-foot-wide play area, while a TV within one of the wall’s floor-to-ceiling cabinets — with a delightful sliding ladder — transforms the room into a family theater perfect for watching movies and holding Wii competitions. STORAGE The bottom of the drawing table is a magnetic chalk board that doubles as a display for children’s art works. The tree’s small niches are for parents’ shoes; the larger compartment stores children’s shoes and school bags. Books, games, toys, DVDs, Wii and other computer accessories are stored in the wall cabinets. The armoire contains two spacious drawers and four nifty hinged storage bins. A rack of handy “vegetable buckets” above the armoire stores crayons, scissors and other useful items. GROWTH The room easily adapts from playroom, to party room, to study room and even to bedroom, as the tree house easily accommodates a twin-size mattress. SAFETY The rungs and rails of the ladder, as well as the grab bars beside the tree house door are wrapped with easy-grip rope for safe climbing. The drawing table has spring-loaded hinges to help prevent it from dropping dangerously from the wall, and the table door has double sets of locks up top to ensure safety. The interior of each storage compartment is carpeted like the tree house floor to provide extra padding.
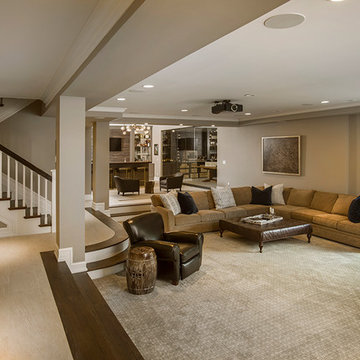
Imagen de sótano con puerta romántico extra grande con paredes beige, suelo de madera oscura, todas las chimeneas, marco de chimenea de piedra y suelo marrón
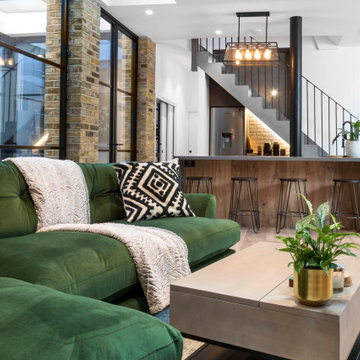
Diseño de sótano con ventanas abovedado industrial de tamaño medio con bar en casa, paredes blancas, suelo de madera pintada, suelo beige y ladrillo
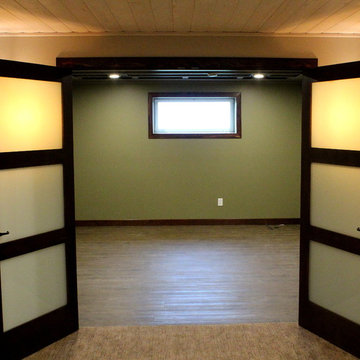
Stone ledge and hearthstone, 6" rough cut cedar mantel, heatilator fireplace, custom finished clear fir trim, waterfall stair cap, solid fir smooth shaker doors, white washed pine t&g ceiling, LED lighting, integrated surround sound w/ hidden AV equipment, oversheeted corrugated subfloor membrane throughout.
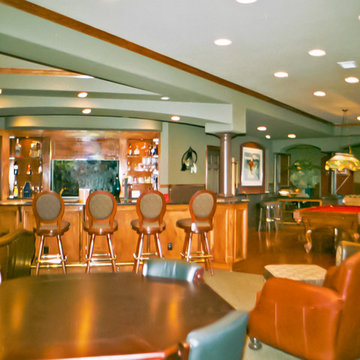
Ejemplo de sótano con puerta tradicional grande con paredes verdes, suelo marrón y bandeja
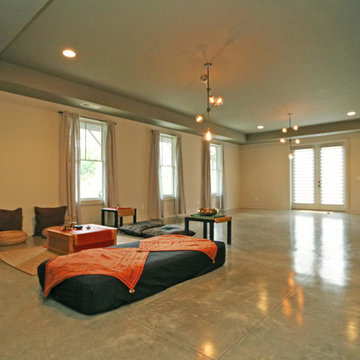
T&T Photos
Modelo de sótano con puerta contemporáneo de tamaño medio sin chimenea con paredes beige, suelo de cemento y suelo gris
Modelo de sótano con puerta contemporáneo de tamaño medio sin chimenea con paredes beige, suelo de cemento y suelo gris
89 ideas para sótanos verdes
1
