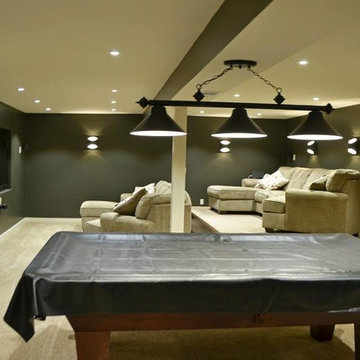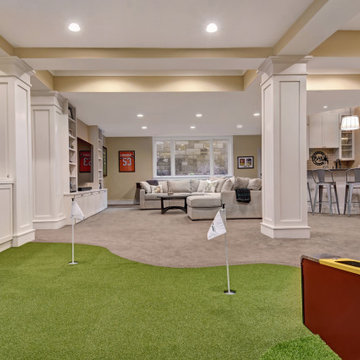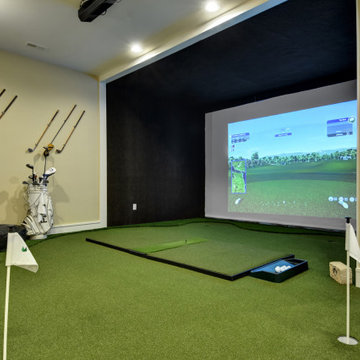72 ideas para sótanos verdes
Filtrar por
Presupuesto
Ordenar por:Popular hoy
1 - 20 de 72 fotos
Artículo 1 de 3
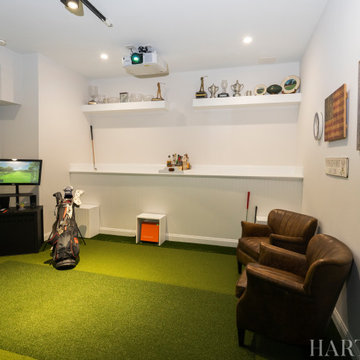
Ejemplo de sótano en el subsuelo clásico renovado pequeño con bar en casa, paredes blancas, suelo vinílico y suelo verde

Hightail Photography
Ejemplo de sótano con ventanas clásico renovado de tamaño medio con paredes beige, moqueta, todas las chimeneas, marco de chimenea de baldosas y/o azulejos y suelo beige
Ejemplo de sótano con ventanas clásico renovado de tamaño medio con paredes beige, moqueta, todas las chimeneas, marco de chimenea de baldosas y/o azulejos y suelo beige
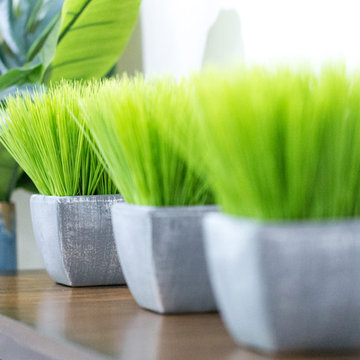
Tim Souza
Imagen de sótano con puerta costero pequeño con paredes beige, suelo vinílico y suelo marrón
Imagen de sótano con puerta costero pequeño con paredes beige, suelo vinílico y suelo marrón
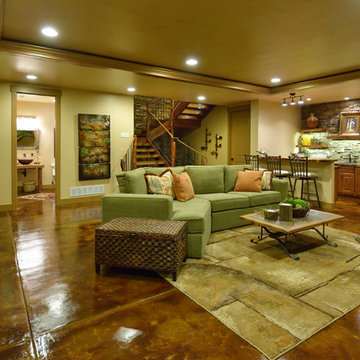
Diseño de sótano en el subsuelo rústico grande sin chimenea con paredes beige, suelo de cemento y suelo marrón
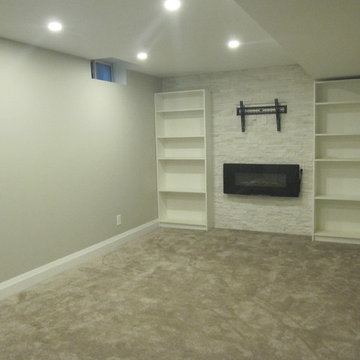
600 sqft basement renovation project in Oakville. Maximum space usage includes full bathroom, laundry room with sink, bedroom, recreation room, closet and under stairs storage space, spacious hallway
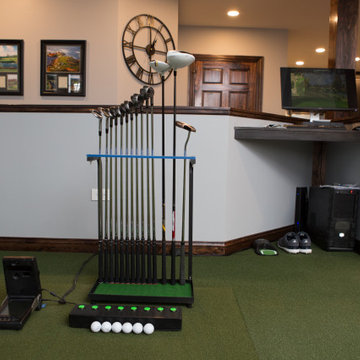
Golf club organizer placed in the golf simulator.
Foto de sótano con ventanas tradicional renovado grande sin chimenea con paredes grises, suelo laminado y suelo marrón
Foto de sótano con ventanas tradicional renovado grande sin chimenea con paredes grises, suelo laminado y suelo marrón
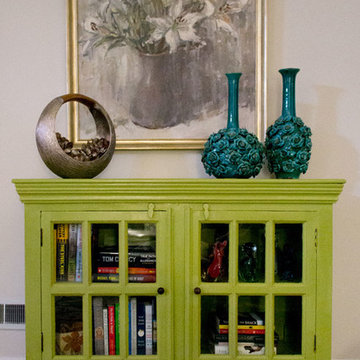
Updated Spec Home: Basement Living Area
I promised you there would be a Season 2 of our series Updated Spec Home and here it is – Basement Family Room. My mom and sister found themselves spending more and more time in this room because it was a great open space to watch television and hang out with my sister’s two border collies.
Color Scheme
We pulled our color scheme from a floral fabric that they saw on a chair at my store, and we used it to reupholster their existing wood accent chairs. We used pops of turquoise and green throughout the space including the long back wall which was perfect to make a feature with this vibrant wallpaper in a geometric design.
Defining the Space
The room was so large that we needed to define different areas. The large rug in the oversized pattern was perfect for the seating area.
Lighting
Since there is only one small window bringing natural light into the space, we painted the remaining walls a light warm gray (Sherwin Williams’ City Loft SW7631) and added several table lamps and a floor lamp for task lighting.
Reusing Existing Furniture
Fortunately the space was large enough so my sister could keep her fabulous worn leather chair and ottoman and my mom could have an upholstered chair and ottoman in a subtle blue and green tweed.
The large hallway leading to the storage area was the perfect place for these small bookcases which house family photos in various silver frames. The bookcases have a special place in our hearts – they belonged to my grandparents. We accessorized with a long painted box which was the perfect scale for the bookcases and a grouping of vibrant botanical prints.
In lieu of a conventional media cabinet, my mom and sister found this one with a built-in fireplace. It brings a lot of warmth into the space – literally!
Painted Furniture
We had Kelly Sisler of Kelly Faux Creations paint their existing glass front cabinet this awesome apple green. Accessories include turquoise floral vases, a metallic circular vase, and a beautiful floral print.
Reading Nook
We positioned this original oil painting in the landing so it would be visible from the seating area. The landing was the perfect spot to display my sister’s collection of art glass. I love the small reading nook created with this rattan wooden accent chair and lantern floor lamp. We were able to make good use of the ledge in the stairwell by leaning these vibrant watercolors.
The dogs even have their own space. Meet my two “nephews” – Dill and Atticus (the one with his back to us pouting). We used this colorful oversized canvas to define their space and break up the long wall.
As you know, one good thing leads to another. Be sure to tune in next week for a surprise addition to this Updated Spec Home. In the meantime, check out this Basement Family Room designed by Robin’s Nest Interiors. Enjoy!
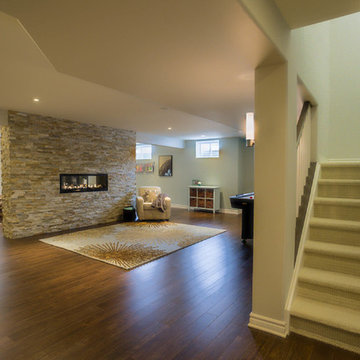
This is our cozy finished basement In Ottawa, Ontario. The finished basement features cultured stone, Benjamin Revere Pewter and Benjamin Moore Palladium Blue. Flooring is laminate.
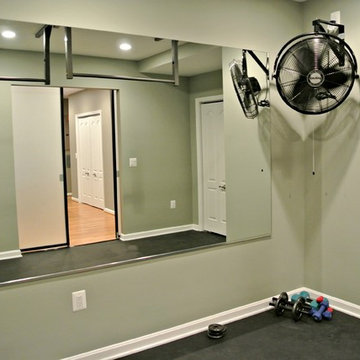
What was once an unfinished basement is now a perfect getaway and space to entertain. The main focus is the projection screen and cozy couches for the family to gather and watch movies in surround sound. Just a few feet away, a kitchenette provides some refreshments and food. This space also allows plenty of room to throw a party and this kitchenette can store lots of food and drink.
Down the hall we have a rec room with a ping pong table. Across from that is a gym so the homeowners can continue to live a healthy lifestyle.
On the other side of the basement there is a playroom that can easily double as a guest room. It's a great spot for the kids to play and keep their toys all in one place. Next door is a "jack and jill" bathroom that is appropriate for all ages. Walk in the door and you'll be wowed by the mosaic tile accent that greets you from inside the shower.
We're happy to hear the family is enjoying the space and have enjoyed a few parties!
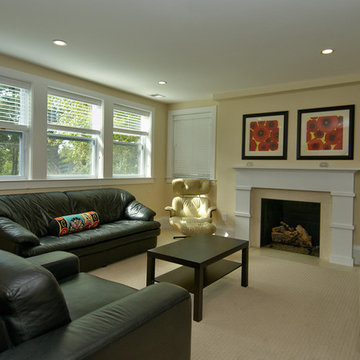
Photos By Dave Roe
Modelo de sótano con puerta tradicional renovado de tamaño medio con paredes amarillas, moqueta, todas las chimeneas y marco de chimenea de baldosas y/o azulejos
Modelo de sótano con puerta tradicional renovado de tamaño medio con paredes amarillas, moqueta, todas las chimeneas y marco de chimenea de baldosas y/o azulejos
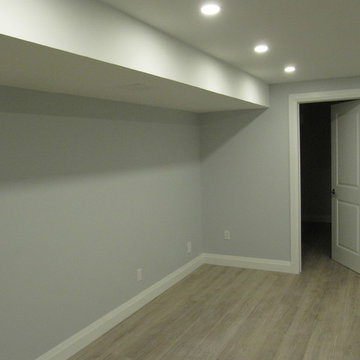
Full basement renovation with LED lighting, new framing, insulation and sub-floor. Huge rec-room with fireplace, big kitchen, bathroom, laundry room, bedroom and big cold room converted to a storage room.
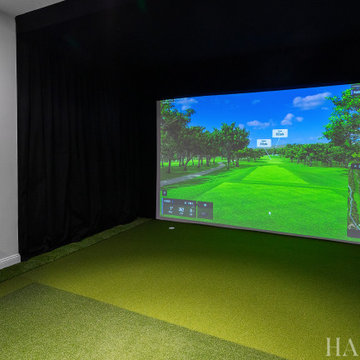
Foto de sótano en el subsuelo tradicional renovado pequeño con paredes blancas, suelo vinílico y suelo verde
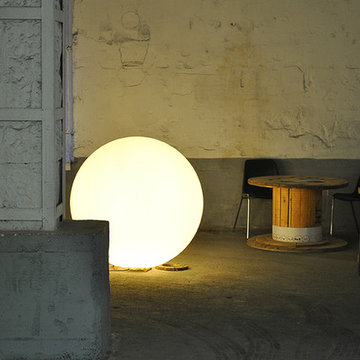
Globo a terra con lampada a basso consumo
Diseño de sótano industrial grande
Diseño de sótano industrial grande
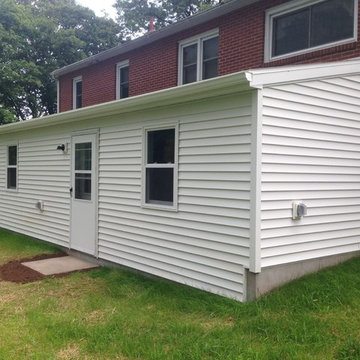
G Weller
Diseño de sótano con puerta tradicional de tamaño medio con paredes blancas y suelo de cemento
Diseño de sótano con puerta tradicional de tamaño medio con paredes blancas y suelo de cemento
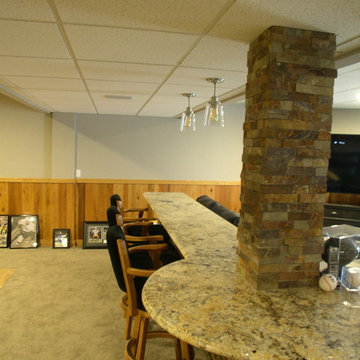
Foto de sótano con puerta tradicional de tamaño medio con paredes grises, moqueta, todas las chimeneas y marco de chimenea de piedra
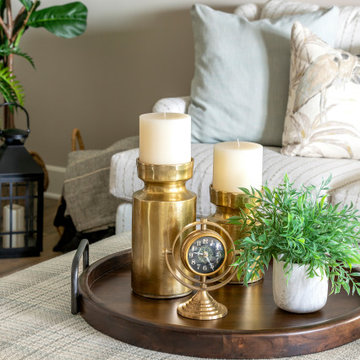
Refreshed entertainment space for the family. Originally, a dark and dated basement was transformed into a warm and inviting entertainment space for the family and guest to relax and enjoy each others company. Neutral tones and textiles incorporated to resemble the wonderful relaxed vibes of the beach into this lake house.
Photos by Spacecrafting Photography
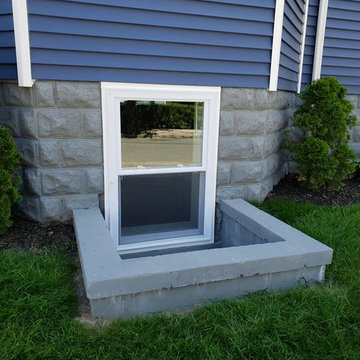
Detail of the new windows installed in the basement for bedrooms. All bedroom spaces have egress windows to meet code.
Diseño de sótano con ventanas contemporáneo grande con paredes grises, suelo de madera clara y suelo marrón
Diseño de sótano con ventanas contemporáneo grande con paredes grises, suelo de madera clara y suelo marrón
72 ideas para sótanos verdes
1
