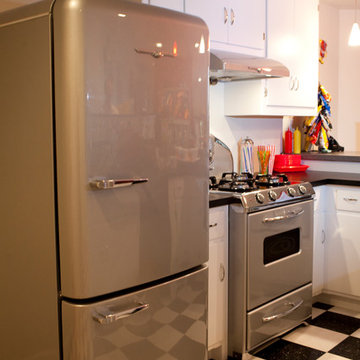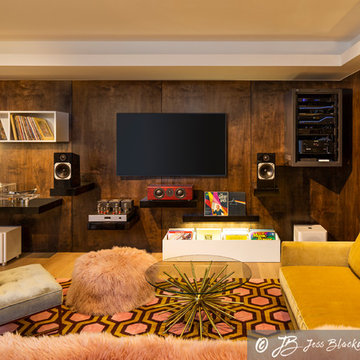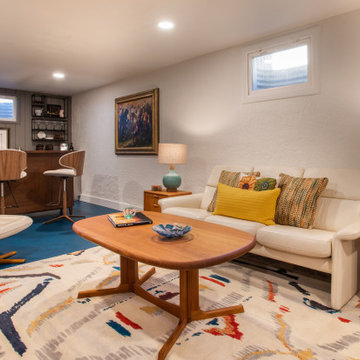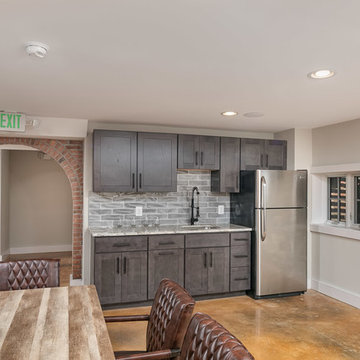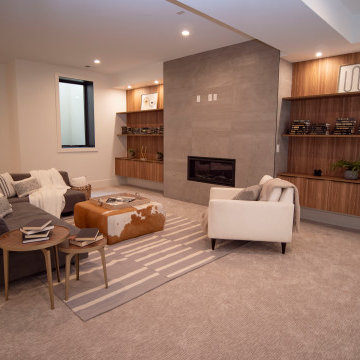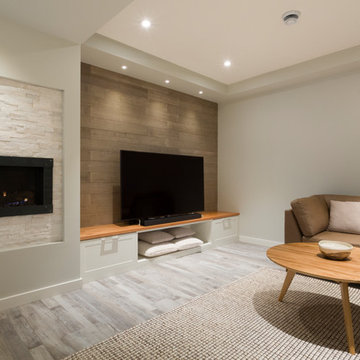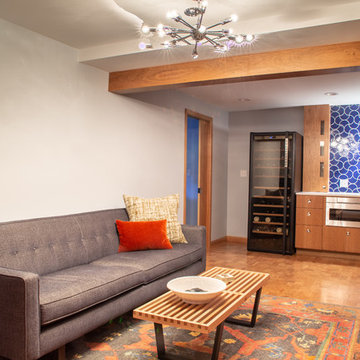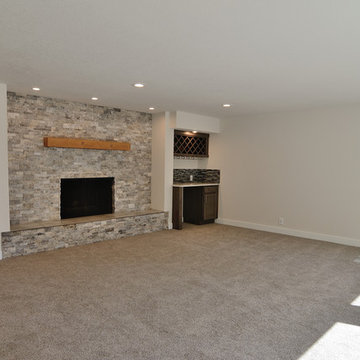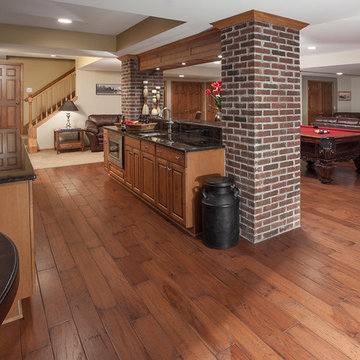301 ideas para sótanos retro marrones
Filtrar por
Presupuesto
Ordenar por:Popular hoy
21 - 40 de 301 fotos
Artículo 1 de 3
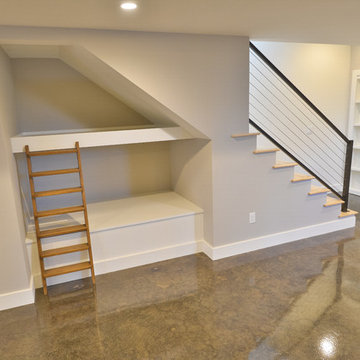
LouisvillePhotographer.com
Modelo de sótano retro con paredes grises y suelo de cemento
Modelo de sótano retro con paredes grises y suelo de cemento
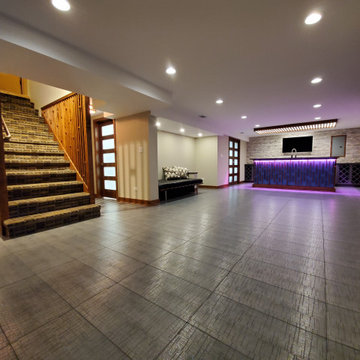
Ejemplo de sótano en el subsuelo vintage sin chimenea con bar en casa, paredes multicolor, suelo gris y bandeja
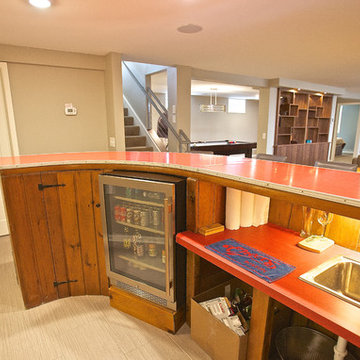
Built in 1951, this sprawling ranch style home has plenty of room for a large family, but the basement was vintage 50’s, with dark wood paneling and poor lighting. One redeeming feature was a curved bar, with multi-colored glass block lighting in the foot rest, wood paneling surround, and a red-orange laminate top. If one thing was to be saved, this was it.
Castle designed an open family, media & game room with a dining area near the vintage bar and an additional bedroom. Mid-century modern cabinetry was custom made to provide an open partition between the family and game rooms, as well as needed storage and display for family photos and mementos.
The enclosed, dark stairwell was opened to the new family space and a custom steel & cable railing system was installed. Lots of new lighting brings a bright, welcoming feel to the space. Now, the entire family can share and enjoy a part of the house that was previously uninviting and underused.
Come see this remodel during the 2018 Castle Home Tour, September 29-30, 2018!

Steve Tauge Studios
Modelo de sótano en el subsuelo vintage de tamaño medio con suelo de cemento, chimenea lineal, marco de chimenea de baldosas y/o azulejos, paredes beige y suelo beige
Modelo de sótano en el subsuelo vintage de tamaño medio con suelo de cemento, chimenea lineal, marco de chimenea de baldosas y/o azulejos, paredes beige y suelo beige
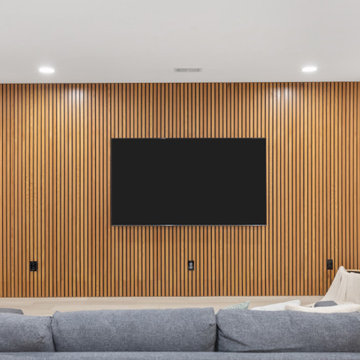
This client tore down a home in Prairie Village a few years ago and built new construction but left the basement unfinished. Our project was to finish the basement and create additional living space for the family of five, including a media area, bar, exercise room, kids’ playroom, and guest bedroom/bathroom. They wanted to finish the basement with a mid-century modern aesthetic with clean modern lines and black/white finishes with natural oak accents to resemble the way homes are finished in Finland, the client’s home country. We combined the media and bar areas to create a space perfect for watching movies and sports games. The natural oak slat wall is the highlight as you enter the basement living area. It is complemented by the black and white cabinets and graphic print backsplash tile in the bar area. The exercise room and kids’ playroom flank the sides of the media room and are hidden behind double rolling glass panel doors. Guests have a private bedroom with easy access to the full guest bathroom, which includes a rich blue herringbone shower.
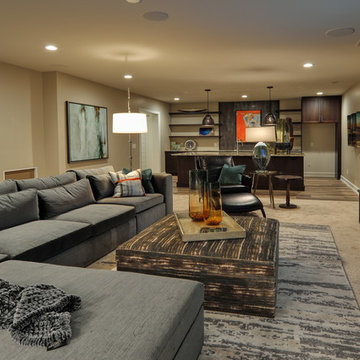
Lisza Coffey Photography
Foto de sótano con ventanas vintage de tamaño medio sin chimenea con paredes beige, moqueta y suelo beige
Foto de sótano con ventanas vintage de tamaño medio sin chimenea con paredes beige, moqueta y suelo beige
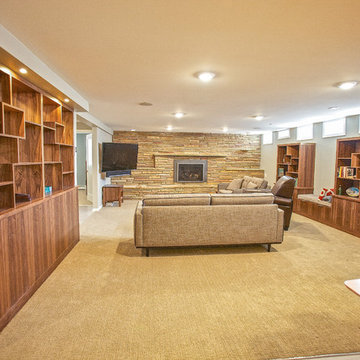
Built in 1951, this sprawling ranch style home has plenty of room for a large family, but the basement was vintage 50’s, with dark wood paneling and poor lighting. One redeeming feature was a curved bar, with multi-colored glass block lighting in the foot rest, wood paneling surround, and a red-orange laminate top. If one thing was to be saved, this was it.
Castle designed an open family, media & game room with a dining area near the vintage bar and an additional bedroom. Mid-century modern cabinetry was custom made to provide an open partition between the family and game rooms, as well as needed storage and display for family photos and mementos.
The enclosed, dark stairwell was opened to the new family space and a custom steel & cable railing system was installed. Lots of new lighting brings a bright, welcoming feel to the space. Now, the entire family can share and enjoy a part of the house that was previously uninviting and underused.
Come see this remodel during the 2018 Castle Home Tour, September 29-30, 2018!
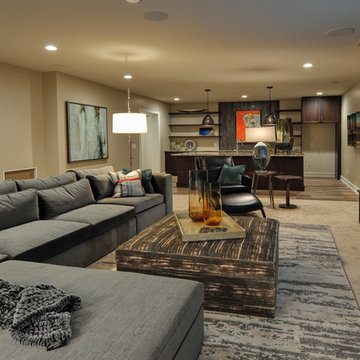
Ejemplo de sótano en el subsuelo retro grande sin chimenea con paredes beige, moqueta y suelo beige

Robb Siverson Photography
Modelo de sótano con ventanas vintage pequeño con paredes beige, suelo de madera en tonos medios, todas las chimeneas, marco de chimenea de piedra y suelo beige
Modelo de sótano con ventanas vintage pequeño con paredes beige, suelo de madera en tonos medios, todas las chimeneas, marco de chimenea de piedra y suelo beige
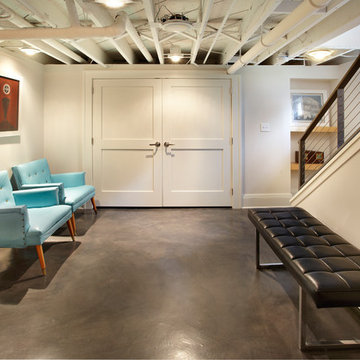
Basement hall with exposed ceiling fixtures and mid-century furniture
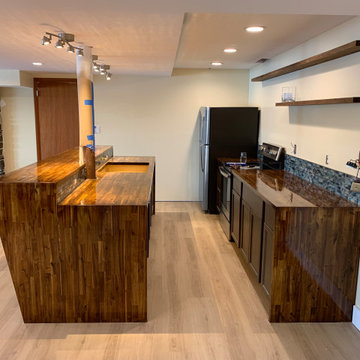
Custom Acacia wood countertops with a waterfall detail. Glass subway tile in midnight blue. Food safe Spar urethane coating applied.
Modelo de sótano con puerta vintage grande con bar en casa, paredes beige, suelo vinílico y suelo marrón
Modelo de sótano con puerta vintage grande con bar en casa, paredes beige, suelo vinílico y suelo marrón
301 ideas para sótanos retro marrones
2
