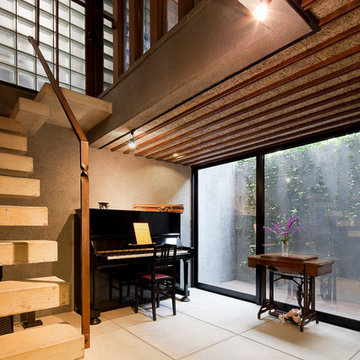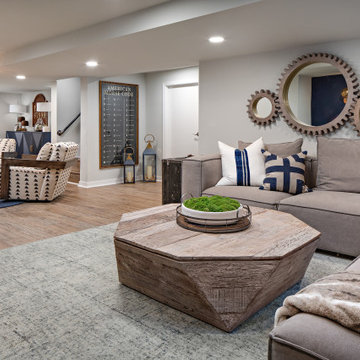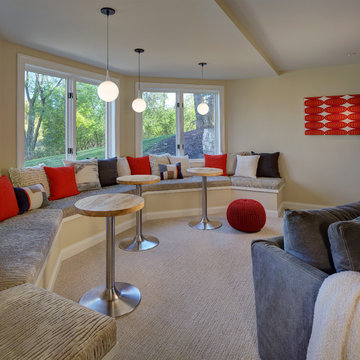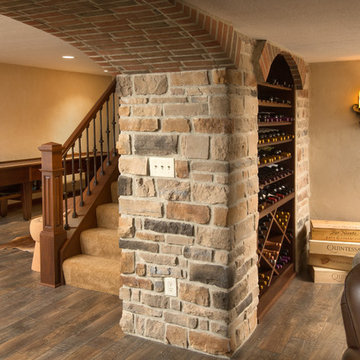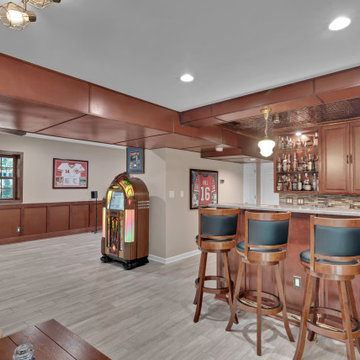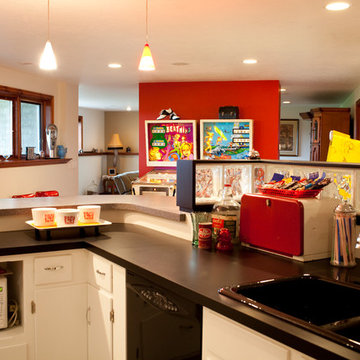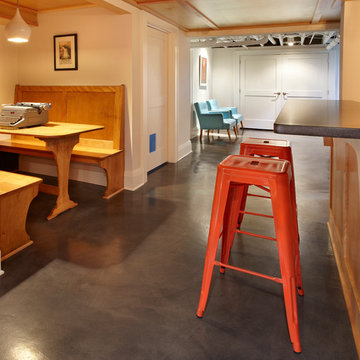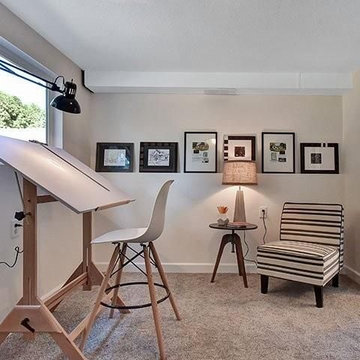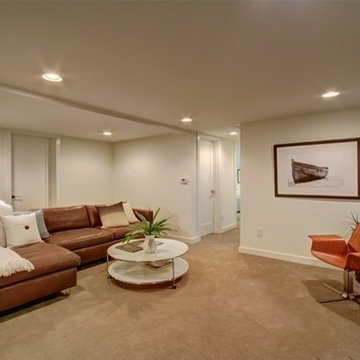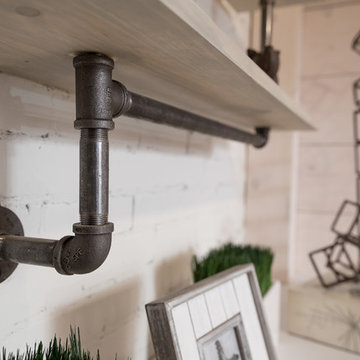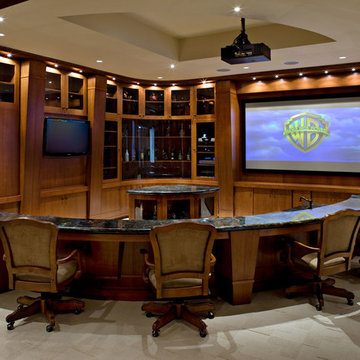300 ideas para sótanos retro marrones
Filtrar por
Presupuesto
Ordenar por:Popular hoy
101 - 120 de 300 fotos
Artículo 1 de 3
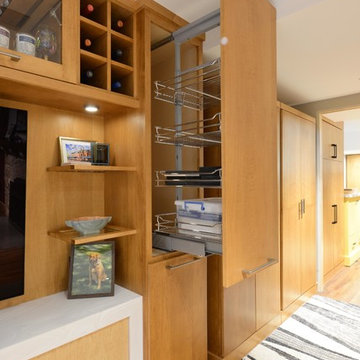
Robb Siverson Photography
Diseño de sótano con ventanas vintage pequeño con paredes beige, suelo de madera en tonos medios, todas las chimeneas, marco de chimenea de piedra y suelo beige
Diseño de sótano con ventanas vintage pequeño con paredes beige, suelo de madera en tonos medios, todas las chimeneas, marco de chimenea de piedra y suelo beige
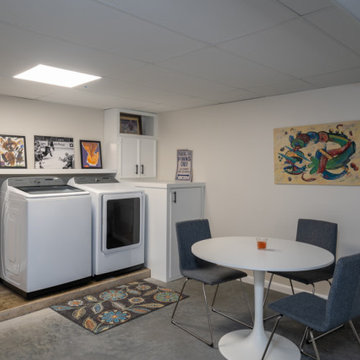
Finished basement space with built-ins in laundry area.
Modelo de sótano vintage con suelo de cemento
Modelo de sótano vintage con suelo de cemento
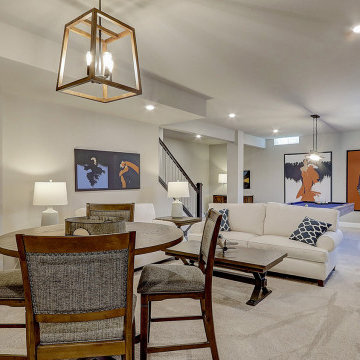
As you step inside the Glenwood Craftsman, you are greeted with an open concept floor plan that brings the kitchen, nook, great room, and sunroom together to create gathering places to cook, dine and lounge.
Interior design is focused on luxury fabrics, modern light fixtures and mixed metals, with gold hues. Light, subtle paint shades create a comfortable flow: creams, grays, khaki and gray-blue give the home a soothing mix of warm and cool. The décor is an eclectic concept, meant to match the modern family.
In the great room you will find an impressive paneled wall flanking a gas fireplace with stacked stone to the ceiling. The nook leads to the gorgeous sunroom with vaulted ceiling and three full walls of windows. The designer kitchen welcomes you with an oversized quartz topped island with snack bar. Staggered maple cabinets, undercabinet lighting, tile backsplash, and quartz countertops frame the perimeter. Luxurious slate appliances, gold cabinet hardware and a stylish faucet with a gold finish add warmth and sophistication to the room. Off the kitchen, a butler’s pantry with cabinets, quartz countertop and beverage refrigerator offer additional space for entertaining. The butler’s pantry conveniently leads to the beautiful dining room with decorative wainscoting. A study, powder room, and all-encompassing family command center with laundry, closet, cabinets, built-in desk and boot bench complete the first floor.
Located on the second floor, the master suite showcases an expansive bedroom with box up ceiling bordered with crown molding, walk-in tiled shower with bench and decorative niche, his-and-hers floating vanities with quartz countertops, separate commode room, tile flooring, and large custom walk-in closet. A princess suite with a full bath and two additional bedrooms connected by a jack and jill bath complete the second floor.
The finished lower level offers a rec room with a gaming focus, additional bedroom, and full bathroom perfect for guests.
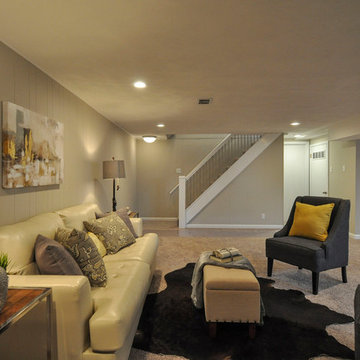
Paint, paint, and more paint! A budget saver, the panel walls were painted gray. New, light carpet was installed, wood trim painted white, and a couple added recessed lights make a huge difference. The stair spindles were kept and now are a feature.
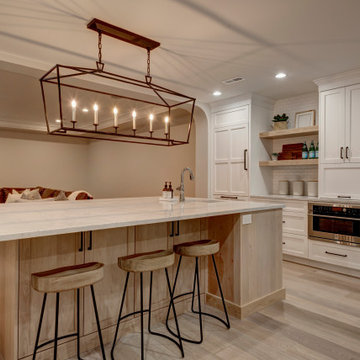
Ejemplo de sótano en el subsuelo retro grande con paredes beige, suelo laminado y suelo marrón
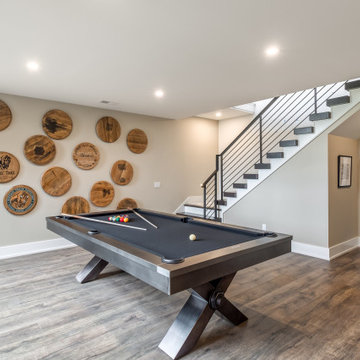
Modelo de sótano con puerta retro grande con paredes multicolor, suelo de madera oscura y suelo marrón
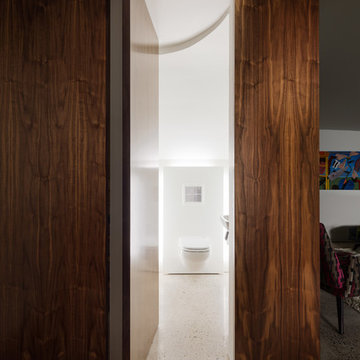
Photo Credit: mattwdphotography.com
Imagen de sótano en el subsuelo retro de tamaño medio con paredes grises, suelo de cemento y suelo gris
Imagen de sótano en el subsuelo retro de tamaño medio con paredes grises, suelo de cemento y suelo gris
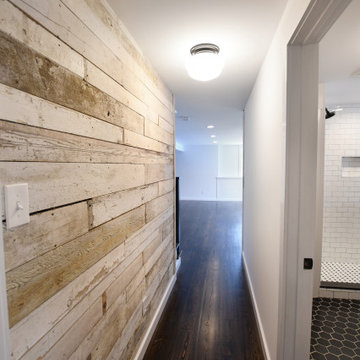
Foto de sótano con puerta vintage grande sin chimenea con paredes blancas, suelo de madera en tonos medios y suelo marrón
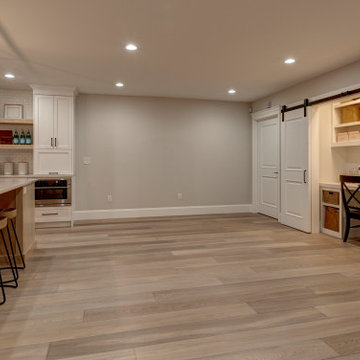
Imagen de sótano en el subsuelo retro grande con paredes beige, suelo laminado y suelo marrón
300 ideas para sótanos retro marrones
6
