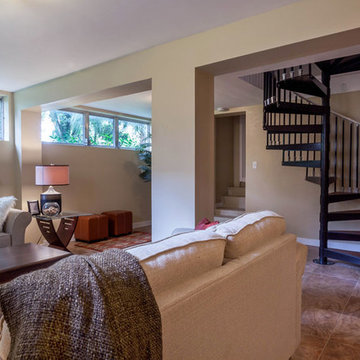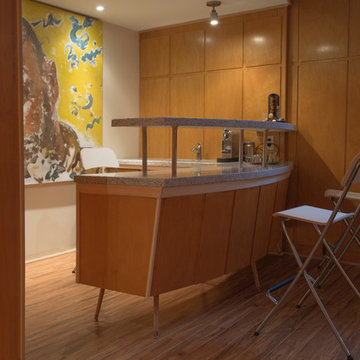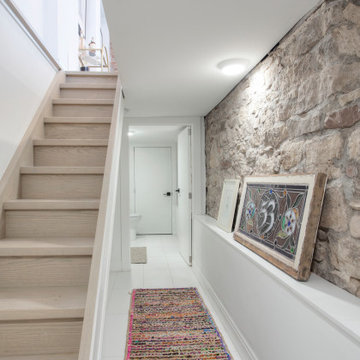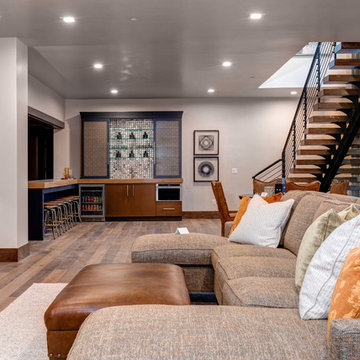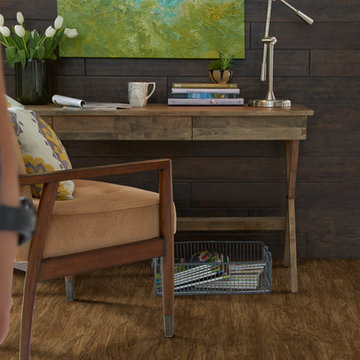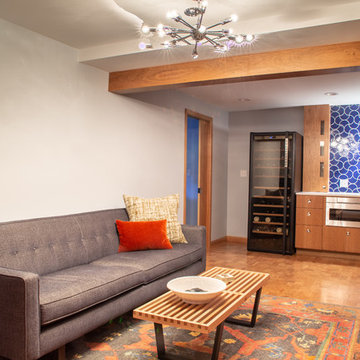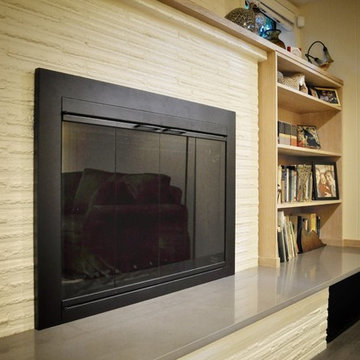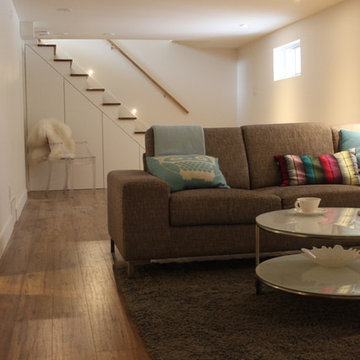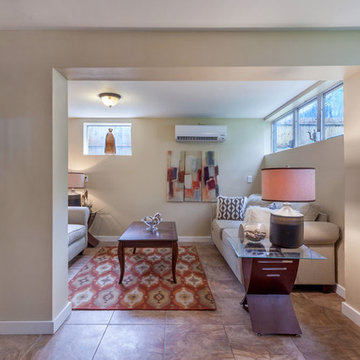300 ideas para sótanos retro marrones
Filtrar por
Presupuesto
Ordenar por:Popular hoy
121 - 140 de 300 fotos
Artículo 1 de 3
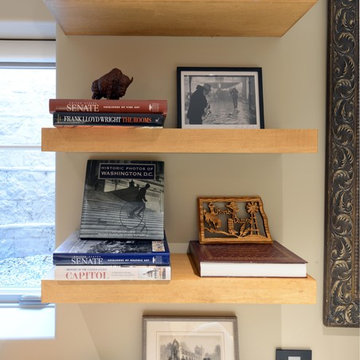
Robb Siverson Photography
Diseño de sótano con ventanas retro pequeño con paredes beige, suelo de madera en tonos medios, todas las chimeneas, marco de chimenea de piedra y suelo beige
Diseño de sótano con ventanas retro pequeño con paredes beige, suelo de madera en tonos medios, todas las chimeneas, marco de chimenea de piedra y suelo beige
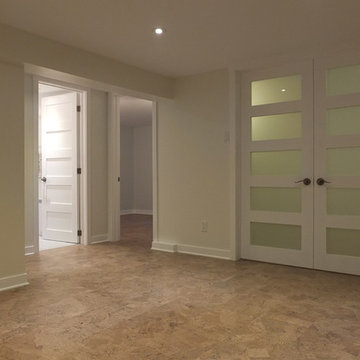
Playroom/family room with insulated cork floor for young children's comfort.
Ernst Hellrung
Foto de sótano vintage pequeño con paredes grises, suelo de corcho y suelo marrón
Foto de sótano vintage pequeño con paredes grises, suelo de corcho y suelo marrón
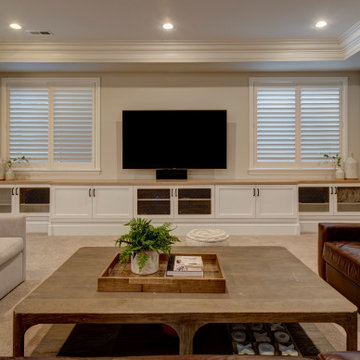
Foto de sótano en el subsuelo vintage grande con paredes beige, suelo laminado y suelo marrón

Built in 1951, this sprawling ranch style home has plenty of room for a large family, but the basement was vintage 50’s, with dark wood paneling and poor lighting. One redeeming feature was a curved bar, with multi-colored glass block lighting in the foot rest, wood paneling surround, and a red-orange laminate top. If one thing was to be saved, this was it.
Castle designed an open family, media & game room with a dining area near the vintage bar and an additional bedroom. Mid-century modern cabinetry was custom made to provide an open partition between the family and game rooms, as well as needed storage and display for family photos and mementos.
The enclosed, dark stairwell was opened to the new family space and a custom steel & cable railing system was installed. Lots of new lighting brings a bright, welcoming feel to the space. Now, the entire family can share and enjoy a part of the house that was previously uninviting and underused.
Come see this remodel during the 2018 Castle Home Tour, September 29-30, 2018!
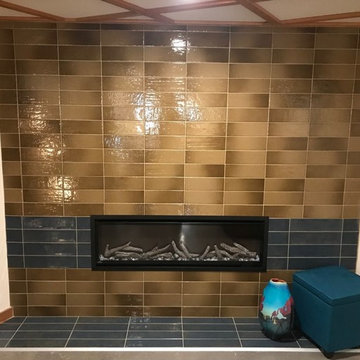
Mid-Century two tone gas fireplace. The variation in the brown tones gives this corner fireplace some visual dimension. The blue stripe and stacked joints adds to the midcentury look.
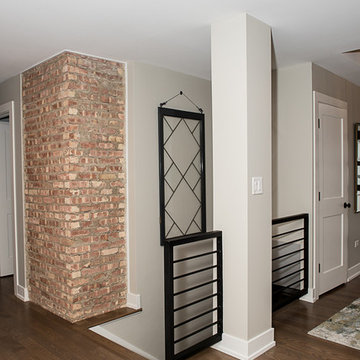
Ejemplo de sótano en el subsuelo retro grande con paredes grises, suelo vinílico y suelo marrón
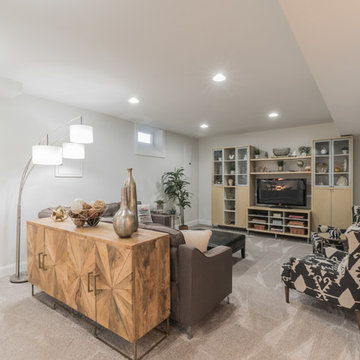
Imagen de sótano con ventanas vintage extra grande con paredes blancas, moqueta y suelo gris
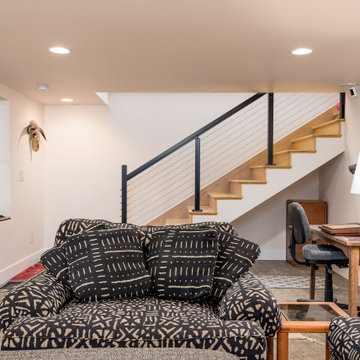
This 2 story home was originally built in 1952 on a tree covered hillside. Our company transformed this little shack into a luxurious home with a million dollar view by adding high ceilings, wall of glass facing the south providing natural light all year round, and designing an open living concept. The home has a built-in gas fireplace with tile surround, custom IKEA kitchen with quartz countertop, bamboo hardwood flooring, two story cedar deck with cable railing, master suite with walk-through closet, two laundry rooms, 2.5 bathrooms, office space, and mechanical room.
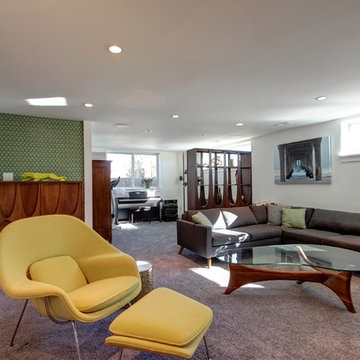
Jenn Cohen
Ejemplo de sótano con ventanas retro de tamaño medio sin chimenea con paredes blancas y moqueta
Ejemplo de sótano con ventanas retro de tamaño medio sin chimenea con paredes blancas y moqueta
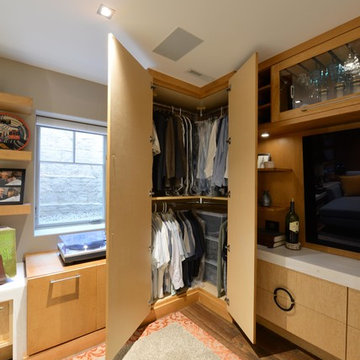
Robb Siverson Photography
Foto de sótano con ventanas vintage pequeño con paredes beige, suelo de madera en tonos medios, todas las chimeneas, marco de chimenea de piedra y suelo beige
Foto de sótano con ventanas vintage pequeño con paredes beige, suelo de madera en tonos medios, todas las chimeneas, marco de chimenea de piedra y suelo beige
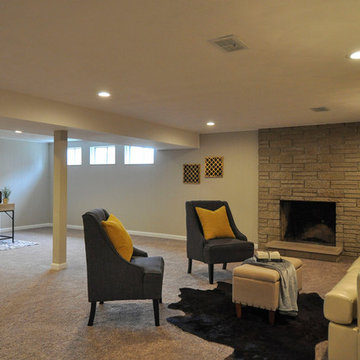
A large open area in the finished basement is divided into a couple of sections. A fireplace, similar to the Living Room, anchor the family room. An office is staged, but there's more than enough room for a pool table!
300 ideas para sótanos retro marrones
7
