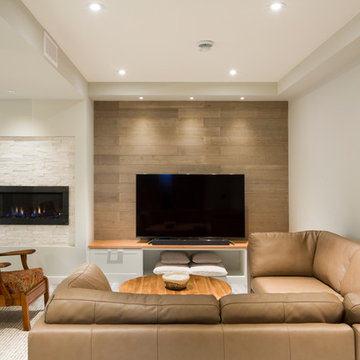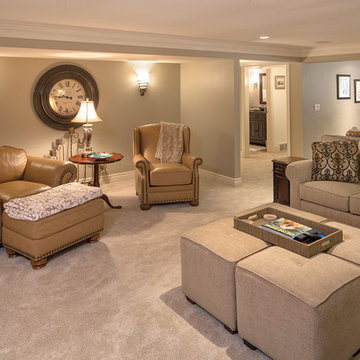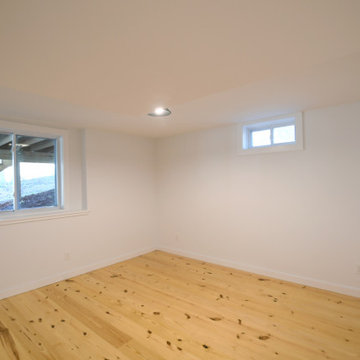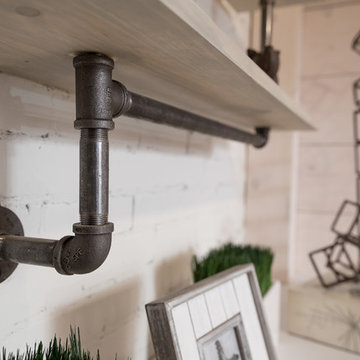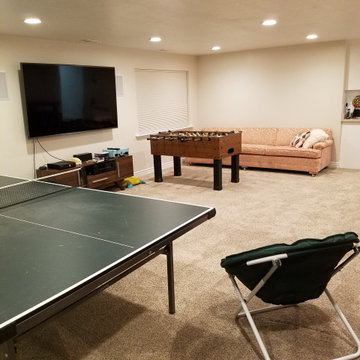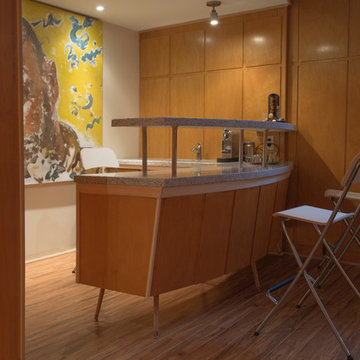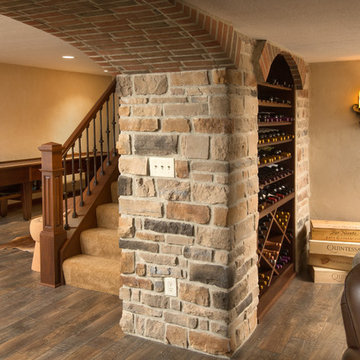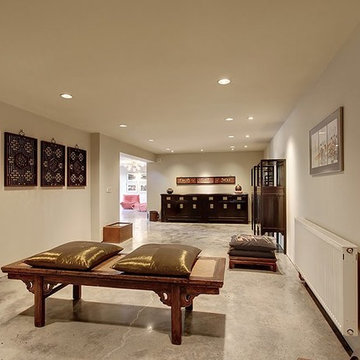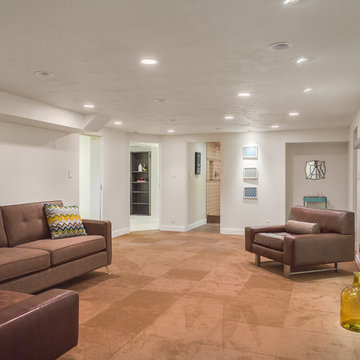301 ideas para sótanos retro marrones
Filtrar por
Presupuesto
Ordenar por:Popular hoy
141 - 160 de 301 fotos
Artículo 1 de 3
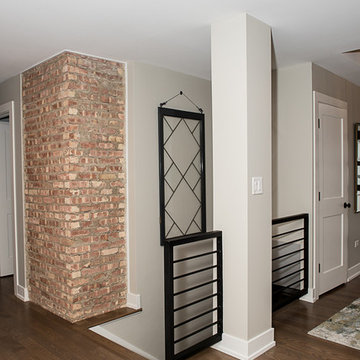
Ejemplo de sótano en el subsuelo retro grande con paredes grises, suelo vinílico y suelo marrón
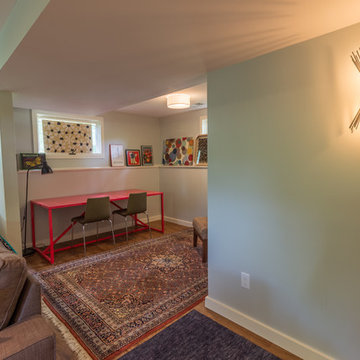
This project will be on the 2017 home tour- check it out in person, Sept 30th- Oct 1st 2017!!
Project Description: The goal of the homeowner was to modernize and expand the existing kitchen, and open up the space between the kitchen, dining room and living room. There was also a need for a large mudroom and a remodeled basement level. Castle was able to remove most of the walls separating the main floor living spaces and design a new contemporary kitchen that provided lots of added cabinet and countertop space. Walnut cabinetry with a painted pantry cabinet complement Caesarstone countertops and Italian backsplash tile. The entire main floor is open and inviting. Almost 60 sq. ft. was borrowed from the garage to create a spacious mudroom area. The mudroom floor is finished in large, beautiful slate tiles. A new bathroom and media area were added to the basement, along with several new windows that bring in wonderful, natural south and east-facing light.
Designer: Mark Benzell
Home Style: Rambler/Ranch
Design Style: Mid-Century Modern
Full details at: http://www.castlebri.com/kitchens/project-2966-1/
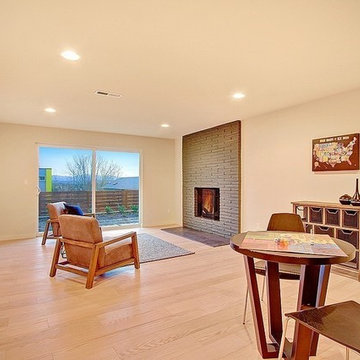
Ejemplo de sótano con puerta retro con suelo vinílico, todas las chimeneas y marco de chimenea de piedra
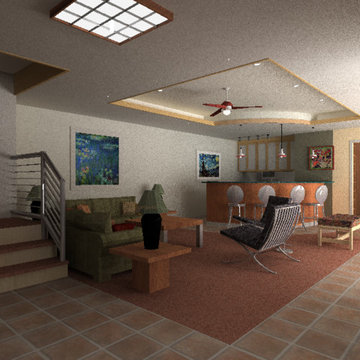
This project was particularly enjoyable as the client had purchased and painstakingly renovated this classic 60's Modern Ranch, room by room. Their attention to detail was, and is, remarkable. Then came the basement. The basement had the usual structural impediments and was moreover rather "chopped up". However, it does overlook a magnificent pool area which was also in line for a major overhaul. Their criteria; open the space up with as much light as possible and smooth flow for guests at the pool. Above all, capture the flavor of the 60's. They needed a guest suite with private bath, a serving kitchen for the pool, a pool bath and dressing area, an arts and crafts area for the kids, ample storage, a mechanical room and moreover a comfortable conversation area with wet bar for the adults. We accomplished all of that to include a 12' 'Nanawall' panelized glass door that fully opens to the pool patio bringing the outside in.
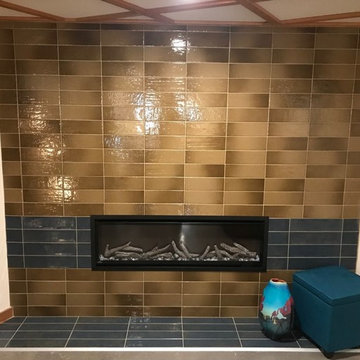
Mid-Century two tone gas fireplace. The variation in the brown tones gives this corner fireplace some visual dimension. The blue stripe and stacked joints adds to the midcentury look.
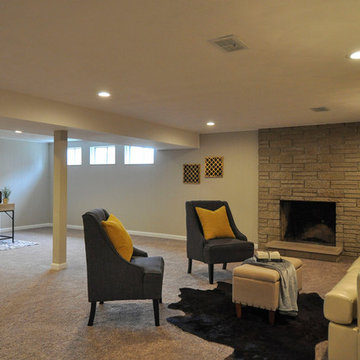
A large open area in the finished basement is divided into a couple of sections. A fireplace, similar to the Living Room, anchor the family room. An office is staged, but there's more than enough room for a pool table!
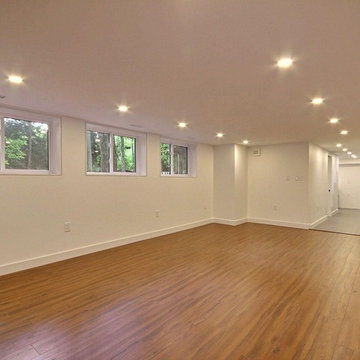
Diseño de sótano con ventanas retro con paredes blancas, suelo de baldosas de cerámica y suelo gris
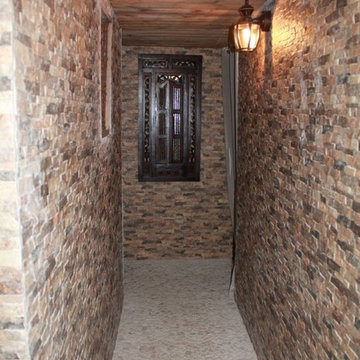
Happy Home Improvements
Ejemplo de sótano con puerta retro grande con paredes beige y suelo de travertino
Ejemplo de sótano con puerta retro grande con paredes beige y suelo de travertino
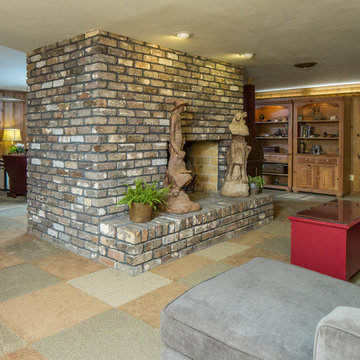
Tommy Daspit Photographer
Diseño de sótano en el subsuelo vintage grande con paredes marrones, moqueta, todas las chimeneas y marco de chimenea de ladrillo
Diseño de sótano en el subsuelo vintage grande con paredes marrones, moqueta, todas las chimeneas y marco de chimenea de ladrillo
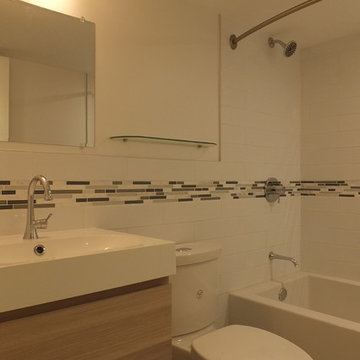
Basement bathroom available for guests.
Ernst Hellrung
Modelo de sótano vintage pequeño con suelo de baldosas de cerámica y suelo gris
Modelo de sótano vintage pequeño con suelo de baldosas de cerámica y suelo gris
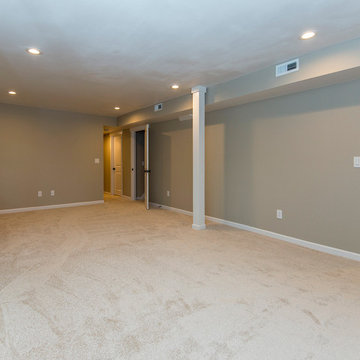
This project was designed with with a neutral color concept that would appeal to a large audience. We Incorporated contemporary elements throughout the home to give an elegant updated feel. The interior walls are painted our favorite color Sculptor Clay by Behr. The flooring is a laminate product from the lake series collection by Pacific Materials, Color “Glacier”. The cabinetry is a semi custom product by Homecrest. Cherry wood with a dark espresso stain and Shaker style doors . The Countertops are a Quartz product from Silestone called “Blanco City”. The stainless steel appliances are from Whirlpool and the kitchen Backsplash is from Emser tile (The Unique Collection, Color is Lyric). The Bathroom tile is a 12X24 Skybridge “off white” from Dal Tile, the plumbing fixtures are all Delta “Ara” Chrome finished. The home was perfectly staged by our exclusive partners at Onstage Staging. This project finished with phenomenal feedback and a wonderful new owner.
301 ideas para sótanos retro marrones
8
