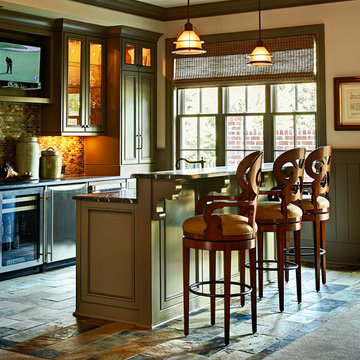694 ideas para sótanos con suelo multicolor
Filtrar por
Presupuesto
Ordenar por:Popular hoy
21 - 40 de 694 fotos
Artículo 1 de 2

Ejemplo de sótano con puerta Cuarto de juegos y machihembrado campestre grande sin cuartos de juegos con paredes grises, suelo vinílico, todas las chimeneas, suelo multicolor y boiserie
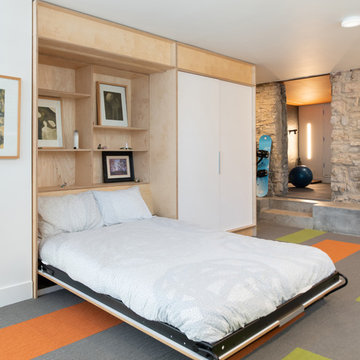
Ejemplo de sótano con puerta nórdico de tamaño medio sin chimenea con paredes blancas, moqueta y suelo multicolor

The Home Aesthetic
Modelo de sótano con puerta de estilo de casa de campo extra grande con paredes grises, suelo vinílico, todas las chimeneas, marco de chimenea de baldosas y/o azulejos y suelo multicolor
Modelo de sótano con puerta de estilo de casa de campo extra grande con paredes grises, suelo vinílico, todas las chimeneas, marco de chimenea de baldosas y/o azulejos y suelo multicolor

The homeowner started a cookie business and needed a secondary baking location. This inviting space allows friends, family and clients to come in and enjoy one another while baking or decorating their cookies!
We mixed cool and warm tones with the floor, cabinets, countertops and tile.
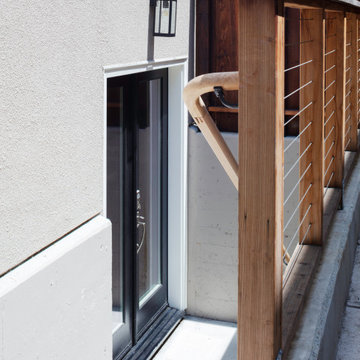
Ejemplo de sótano con ventanas tradicional renovado grande con paredes grises, suelo de cemento y suelo multicolor
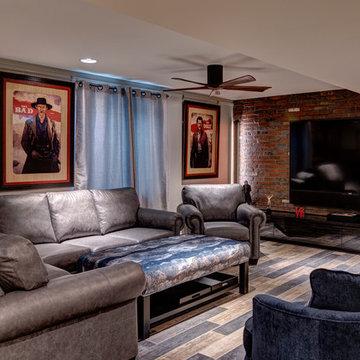
Photo by: Andy Warren
Ejemplo de sótano con ventanas industrial de tamaño medio con paredes grises y suelo multicolor
Ejemplo de sótano con ventanas industrial de tamaño medio con paredes grises y suelo multicolor
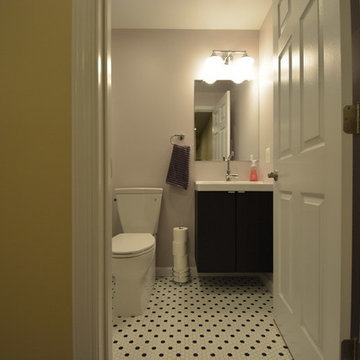
Ejemplo de sótano con puerta clásico grande sin chimenea con paredes amarillas, moqueta y suelo multicolor
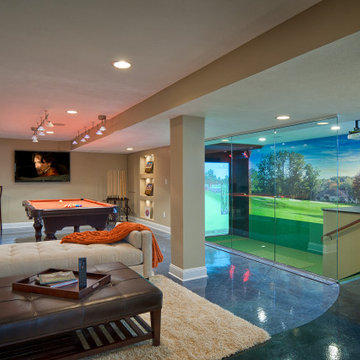
Our clients live in a country club community and were looking to renovate their unfinished basement. The client knew he wanted to include a gym, theater, and gaming center.
We incorporated a Home Automation system for this project, providing for music playback, movie watching, lighting control, and security integration.
Our challenges included a short construction deadline and several structural issues. The original basement had a floor-to-ceiling height of 8’-0” with several columns running down the center of the basement that interfered with the seating area of the theater. Our design/build team installed a second beam adjacent to the original to help distribute the load, enabling the removal of columns.
The theater had a water meter projecting a foot out from the front wall. We retrofitted a piece of A/V acoustically treated furniture to hide the meter and gear.
This homeowner originally planned to include a putting green on his project, until we demonstrated a Visual Sports Golf Simulator. The ceiling height was two feet short of optimal swing height for a simulator. Our client was committed, we excavated the corner of the basement to lower the floor. To accent the space, we installed a custom mural printed on carpet, based upon a photograph from the neighboring fairway of the client’s home. By adding custom high-impact glass walls, partygoers can join in on the fun and watch the action unfold while the sports enthusiasts can view the party or ball game on TV! The Visual Sports system allows guests and family to not only enjoy golf, but also sports such as hockey, baseball, football, soccer, and basketball.
We overcame the structural and visual challenges of the space by using floor-to-glass walls, removal of columns, an interesting mural, and reflective floor surfaces. The client’s expectations were exceeded in every aspect of their project, as evidenced in their video testimonial and the fact that all trades were invited to their catered Open House! The client enjoys his golf simulator so much he had tape on five of his fingers and his wife informed us he has formed two golf leagues! This project transformed an unused basement into a visually stunning space providing the client the ultimate fun get-a-away!

Basement remodel project
Modelo de sótano en el subsuelo minimalista de tamaño medio con paredes blancas, suelo vinílico, suelo multicolor y vigas vistas
Modelo de sótano en el subsuelo minimalista de tamaño medio con paredes blancas, suelo vinílico, suelo multicolor y vigas vistas
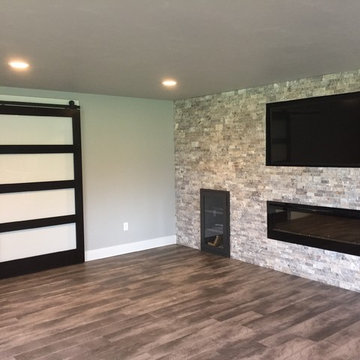
Silver Travertine stacked stone fireplace surround with TV above and a side cabinet for electronics. Sliding door with glass panels stylishly hides the exercise room
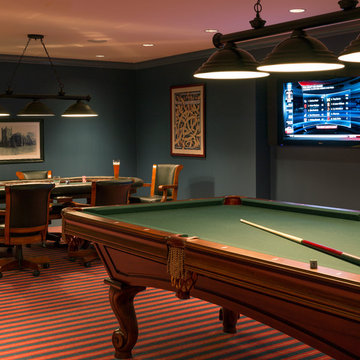
Photography by Richard Mandelkorn
Foto de sótano en el subsuelo tradicional con paredes verdes, moqueta y suelo multicolor
Foto de sótano en el subsuelo tradicional con paredes verdes, moqueta y suelo multicolor
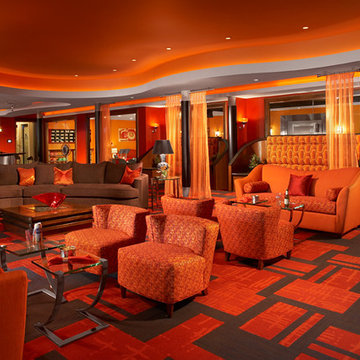
Maguire Photographics
Imagen de sótano en el subsuelo contemporáneo sin chimenea con paredes rojas, moqueta y suelo multicolor
Imagen de sótano en el subsuelo contemporáneo sin chimenea con paredes rojas, moqueta y suelo multicolor
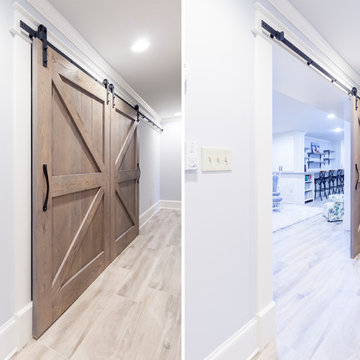
Modelo de sótano con puerta campestre grande con paredes blancas, suelo vinílico y suelo multicolor
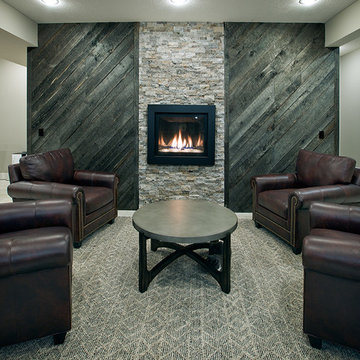
Ejemplo de sótano con puerta tradicional renovado grande con paredes grises, moqueta, todas las chimeneas, marco de chimenea de piedra y suelo multicolor
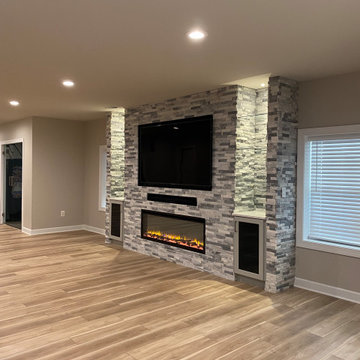
basement remodel
Imagen de sótano con puerta Cuarto de juegos contemporáneo grande sin cuartos de juegos con paredes beige, suelo vinílico, chimeneas suspendidas, piedra de revestimiento y suelo multicolor
Imagen de sótano con puerta Cuarto de juegos contemporáneo grande sin cuartos de juegos con paredes beige, suelo vinílico, chimeneas suspendidas, piedra de revestimiento y suelo multicolor
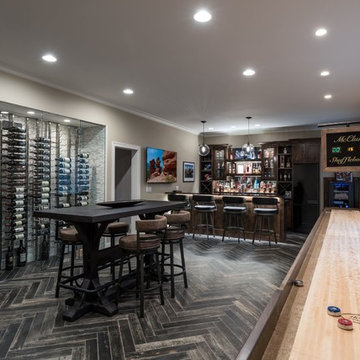
Transitional Basement
Ejemplo de sótano con ventanas tradicional renovado grande sin chimenea con paredes beige, suelo de madera en tonos medios y suelo multicolor
Ejemplo de sótano con ventanas tradicional renovado grande sin chimenea con paredes beige, suelo de madera en tonos medios y suelo multicolor
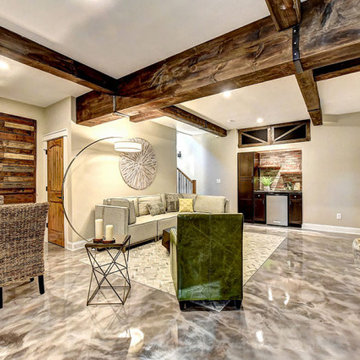
Basement-level family recreation room designed by AHT Interiors. Model home by Brockton Construction.
Ejemplo de sótano con puerta de estilo americano sin chimenea con paredes beige, suelo de cemento y suelo multicolor
Ejemplo de sótano con puerta de estilo americano sin chimenea con paredes beige, suelo de cemento y suelo multicolor
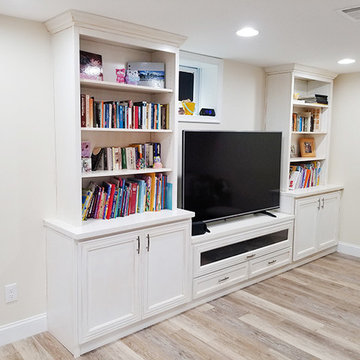
Built-In entertainment unit features side storage with bookcases and concealed electronics under TV. White with auburn glaze, mitered doors.
Ejemplo de sótano con puerta tradicional renovado de tamaño medio sin chimenea con paredes blancas, suelo vinílico y suelo multicolor
Ejemplo de sótano con puerta tradicional renovado de tamaño medio sin chimenea con paredes blancas, suelo vinílico y suelo multicolor
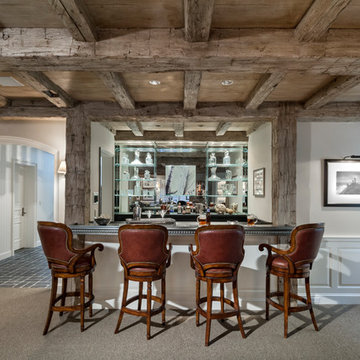
A custom zinc countertop spans between reclaimed timber post-and-beam framework in a full basement bar with mirror panels and glass shelves, led accent lighting, and access to smart home controls. Woodruff Brown Photography
694 ideas para sótanos con suelo multicolor
2
