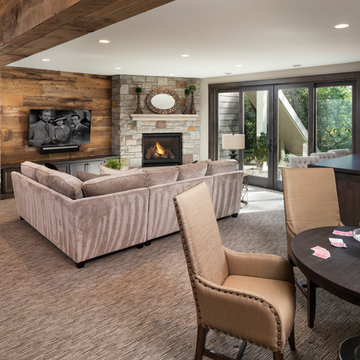786 ideas para sótanos con suelo multicolor y suelo naranja
Filtrar por
Presupuesto
Ordenar por:Popular hoy
1 - 20 de 786 fotos
Artículo 1 de 3
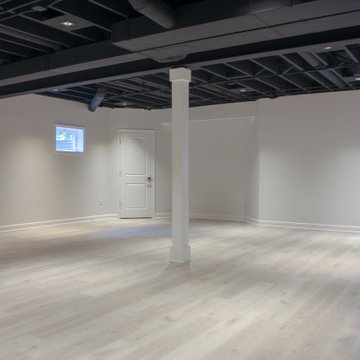
Basement remodel project
Diseño de sótano en el subsuelo minimalista de tamaño medio con paredes blancas, suelo vinílico, suelo multicolor y vigas vistas
Diseño de sótano en el subsuelo minimalista de tamaño medio con paredes blancas, suelo vinílico, suelo multicolor y vigas vistas
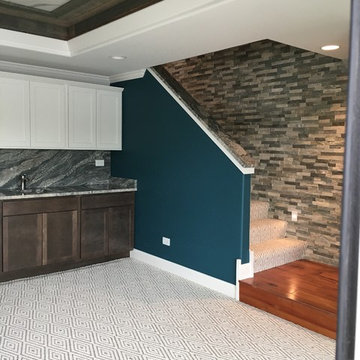
One of our amazing customers sent this in to us today. This is Shaw Diamonds Forever in Snowfall. This is a beautiful classic diamond pattern with a balance of neutrals and accent colors. Doesn’t this look amazing? Check us out for your next project. Come see us at 3352 S Dug Gap Rd Dalton,Ga 30722, give us a call at 1-800-535-8789 or visit our website at www.georgiacarpet.com
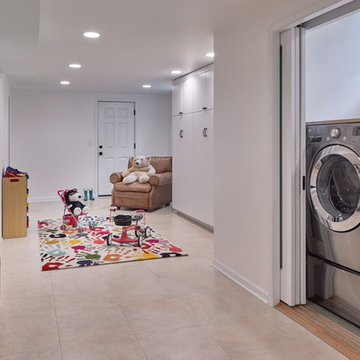
Jackson Design Build |
Photography: NW Architectural Photography
Ejemplo de sótano en el subsuelo tradicional renovado de tamaño medio con paredes blancas, suelo de linóleo y suelo multicolor
Ejemplo de sótano en el subsuelo tradicional renovado de tamaño medio con paredes blancas, suelo de linóleo y suelo multicolor
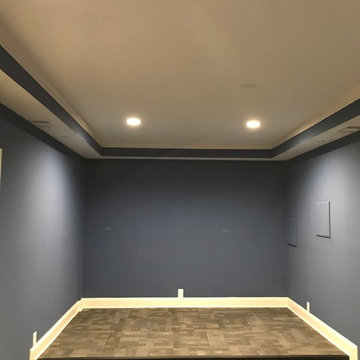
Theater room
Foto de sótano tradicional de tamaño medio con paredes azules, moqueta y suelo multicolor
Foto de sótano tradicional de tamaño medio con paredes azules, moqueta y suelo multicolor
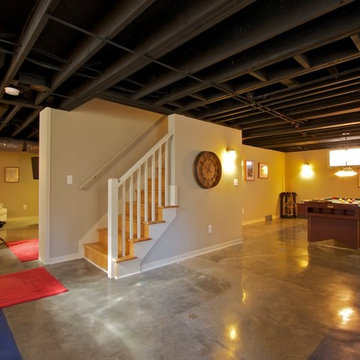
The black painted open ceiling is the perfect solution for basements in older homes. Basement remodel completed by Meadowlark Design + Build in Ann Arbor, Michigan
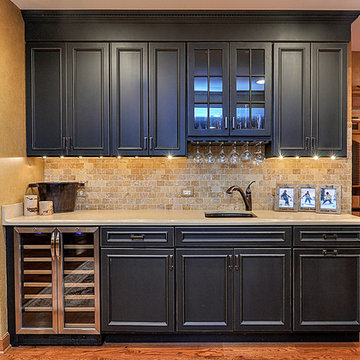
by Rachael Ormond
Ejemplo de sótano en el subsuelo rural grande con paredes beige, suelo de madera en tonos medios y suelo naranja
Ejemplo de sótano en el subsuelo rural grande con paredes beige, suelo de madera en tonos medios y suelo naranja
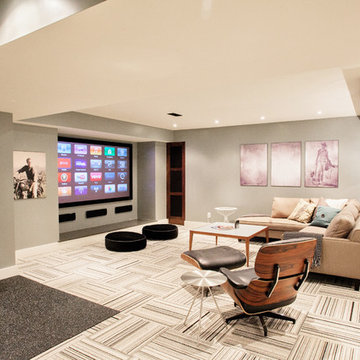
Madison Taylor
Ejemplo de sótano en el subsuelo actual sin chimenea con paredes grises, moqueta y suelo multicolor
Ejemplo de sótano en el subsuelo actual sin chimenea con paredes grises, moqueta y suelo multicolor
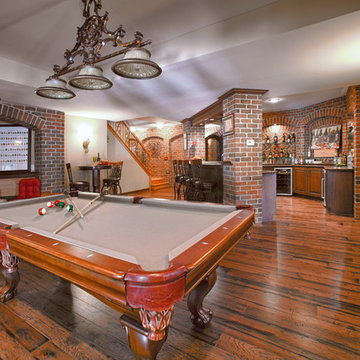
Amazing architecture in this once cement covered space! This finished basement was the 3rd of a 4 phase renovation in this spectacular home. A pub style bar is the focal point upon entering this space. The beautiful brick archways that were built throughout this lower level along with rustic hickory flooring give an old world feel. A Wooden Hammer custom door leading to a brick wine cellar along with a solid walnut bar countertops in this pub style bar are just a few design elements of this new lower level. A home theater, bedroom, exercise room and two new baths are also part of the design. The basement seems to go forever and then opens up to the incredible backyard, complete with a Gunite swimming pool and spa, stone work and landscape all melding with the architectural style of this gorgeous home. Finished Basements Oakland County, MI

LUXUDIO
Foto de sótano en el subsuelo urbano grande con paredes marrones, suelo de cemento y suelo multicolor
Foto de sótano en el subsuelo urbano grande con paredes marrones, suelo de cemento y suelo multicolor
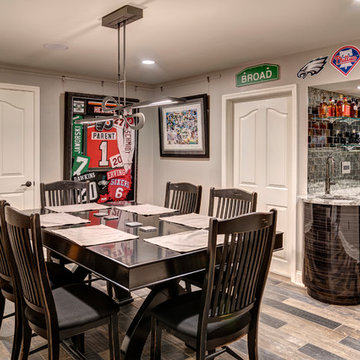
Photo by: Andy Warren
Imagen de sótano con ventanas industrial de tamaño medio con paredes beige y suelo multicolor
Imagen de sótano con ventanas industrial de tamaño medio con paredes beige y suelo multicolor
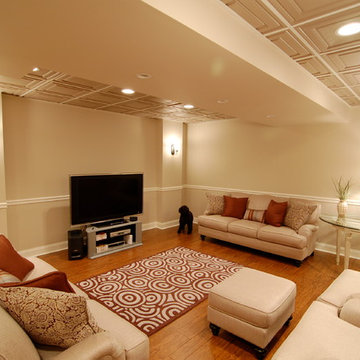
Diseño de sótano en el subsuelo contemporáneo de tamaño medio sin chimenea con paredes beige, suelo naranja y suelo de madera en tonos medios
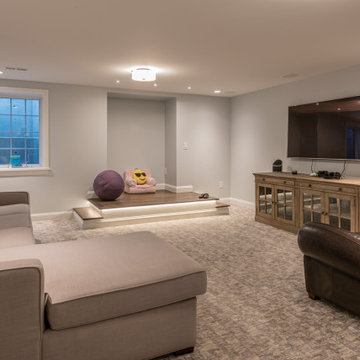
The main room in the newly finished 1978 suburban home basement remodel is this large rec room that provides a home for the oversize tv as well as a performing arts stage, with footlights, for the two little girls of the house. At left of the stage was a small basement window that was cut down to allow full egress window which lets in much more daylight.

A closer look at the spacious sectional with a mid-century influenced cocktail table and colorful pillow accents. This picture shows the bar area directly behind the sectional, the open staircase and the floating shelving adjacent to a second separate seating area. The warm gray background, black quartz countertop and the white woodwork provide the perfect accents to create an open, light and inviting basement space.
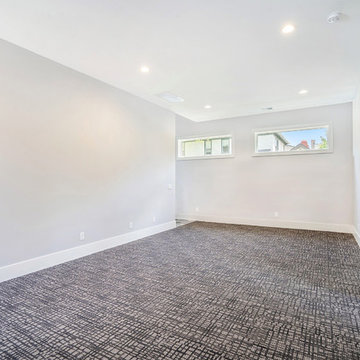
This family room and other bedrooms feature Dixie Carpet English Arbor, color Storm.
Diseño de sótano con puerta tradicional renovado de tamaño medio con moqueta y suelo multicolor
Diseño de sótano con puerta tradicional renovado de tamaño medio con moqueta y suelo multicolor
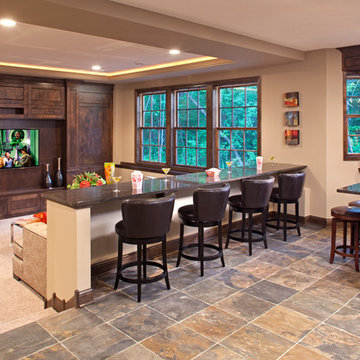
Landmark Photography - Jim Krueger
Imagen de sótano con puerta clásico grande con paredes beige, moqueta y suelo multicolor
Imagen de sótano con puerta clásico grande con paredes beige, moqueta y suelo multicolor

www.316photos.com
Imagen de sótano en el subsuelo tradicional renovado de tamaño medio con paredes grises, suelo de cemento y suelo naranja
Imagen de sótano en el subsuelo tradicional renovado de tamaño medio con paredes grises, suelo de cemento y suelo naranja

Foto de sótano con puerta negro actual sin chimenea con moqueta, paredes grises y suelo multicolor
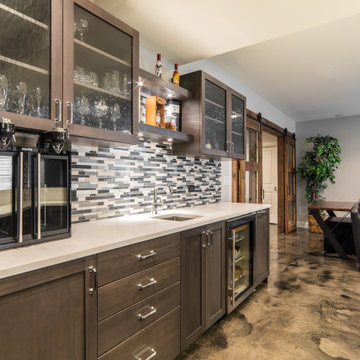
Diseño de sótano en el subsuelo bohemio grande con bar en casa, suelo de cemento, todas las chimeneas, marco de chimenea de hormigón y suelo multicolor

The new basement is the ultimate multi-functional space. A bar, foosball table, dartboard, and glass garage door with direct access to the back provide endless entertainment for guests; a cozy seating area with a whiteboard and pop-up television is perfect for Mike's work training sessions (or relaxing!); and a small playhouse and fun zone offer endless possibilities for the family's son, James.
786 ideas para sótanos con suelo multicolor y suelo naranja
1
