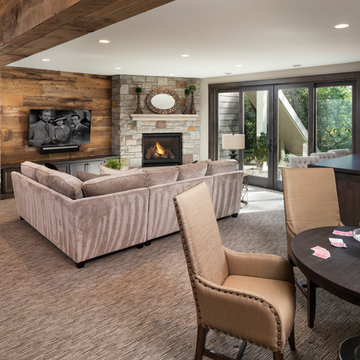Sótanos
Ordenar por:Popular hoy
1 - 20 de 1210 fotos
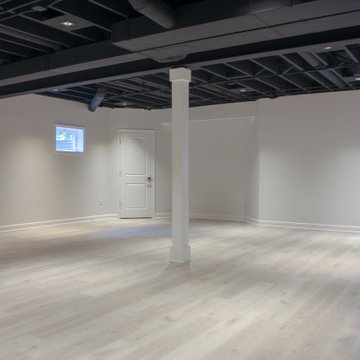
Basement remodel project
Diseño de sótano en el subsuelo minimalista de tamaño medio con paredes blancas, suelo vinílico, suelo multicolor y vigas vistas
Diseño de sótano en el subsuelo minimalista de tamaño medio con paredes blancas, suelo vinílico, suelo multicolor y vigas vistas

Creativity means embracing the charm and character of the space and home to maximize function and create a foyer area that feels more spacious than it truly is. Removing sheetrock from a hand hewn structural beam that had been covered for a century brought about the home's history in a way that no pricey reclaimed beam ever could. Adding shiplap and rustic tin captured a hint of the farmhouse feel the homeowners love and mixed with the subtle integration of pipe throughout, from the gas line running along the beam to the use of pipe as railing between the open stair feature and cozy living space, for a cohesive design.
Rustic charm softens and warms bold colors and patterns throughout. Mixed with the lines of the shiplap and classic color palette, global inspirations and Indian design elements can shine.
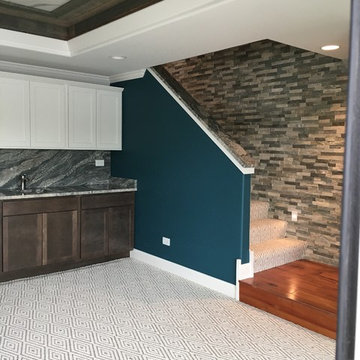
One of our amazing customers sent this in to us today. This is Shaw Diamonds Forever in Snowfall. This is a beautiful classic diamond pattern with a balance of neutrals and accent colors. Doesn’t this look amazing? Check us out for your next project. Come see us at 3352 S Dug Gap Rd Dalton,Ga 30722, give us a call at 1-800-535-8789 or visit our website at www.georgiacarpet.com
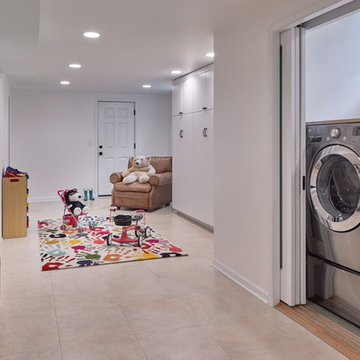
Jackson Design Build |
Photography: NW Architectural Photography
Ejemplo de sótano en el subsuelo tradicional renovado de tamaño medio con paredes blancas, suelo de linóleo y suelo multicolor
Ejemplo de sótano en el subsuelo tradicional renovado de tamaño medio con paredes blancas, suelo de linóleo y suelo multicolor
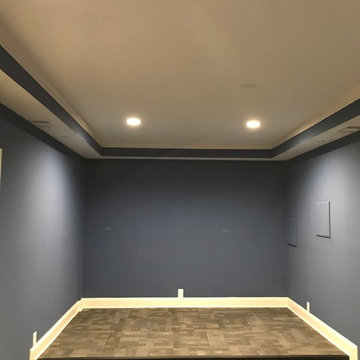
Theater room
Foto de sótano tradicional de tamaño medio con paredes azules, moqueta y suelo multicolor
Foto de sótano tradicional de tamaño medio con paredes azules, moqueta y suelo multicolor
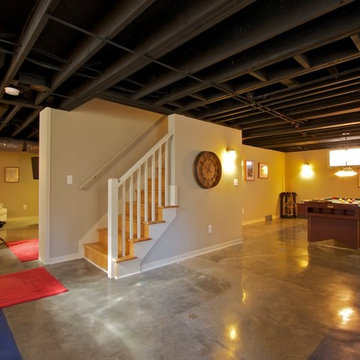
The black painted open ceiling is the perfect solution for basements in older homes. Basement remodel completed by Meadowlark Design + Build in Ann Arbor, Michigan
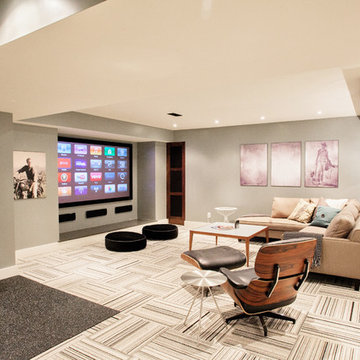
Madison Taylor
Ejemplo de sótano en el subsuelo actual sin chimenea con paredes grises, moqueta y suelo multicolor
Ejemplo de sótano en el subsuelo actual sin chimenea con paredes grises, moqueta y suelo multicolor

LUXUDIO
Foto de sótano en el subsuelo urbano grande con paredes marrones, suelo de cemento y suelo multicolor
Foto de sótano en el subsuelo urbano grande con paredes marrones, suelo de cemento y suelo multicolor

Chic. Moody. Sexy. These are just a few of the words that come to mind when I think about the W Hotel in downtown Bellevue, WA. When my client came to me with this as inspiration for her Basement makeover, I couldn’t wait to get started on the transformation. Everything from the poured concrete floors to mimic Carrera marble, to the remodeled bar area, and the custom designed billiard table to match the custom furnishings is just so luxe! Tourmaline velvet, embossed leather, and lacquered walls adds texture and depth to this multi-functional living space.
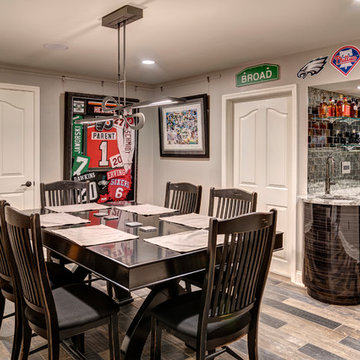
Photo by: Andy Warren
Imagen de sótano con ventanas industrial de tamaño medio con paredes beige y suelo multicolor
Imagen de sótano con ventanas industrial de tamaño medio con paredes beige y suelo multicolor

This small basement remodel includes both an entertainment space as well as a workout space. To keep things tidy, additional storage was designed to include a custom-built day bed or seating area.
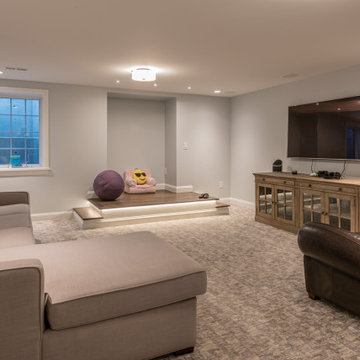
The main room in the newly finished 1978 suburban home basement remodel is this large rec room that provides a home for the oversize tv as well as a performing arts stage, with footlights, for the two little girls of the house. At left of the stage was a small basement window that was cut down to allow full egress window which lets in much more daylight.

A closer look at the spacious sectional with a mid-century influenced cocktail table and colorful pillow accents. This picture shows the bar area directly behind the sectional, the open staircase and the floating shelving adjacent to a second separate seating area. The warm gray background, black quartz countertop and the white woodwork provide the perfect accents to create an open, light and inviting basement space.
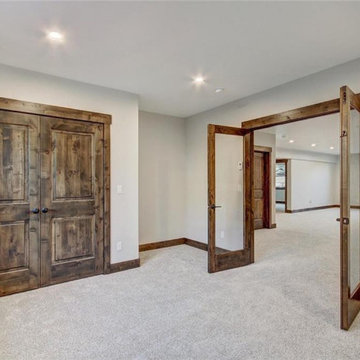
Imagen de sótano en el subsuelo urbano grande con paredes beige, moqueta y suelo blanco
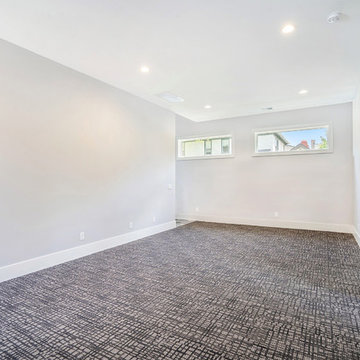
This family room and other bedrooms feature Dixie Carpet English Arbor, color Storm.
Diseño de sótano con puerta tradicional renovado de tamaño medio con moqueta y suelo multicolor
Diseño de sótano con puerta tradicional renovado de tamaño medio con moqueta y suelo multicolor
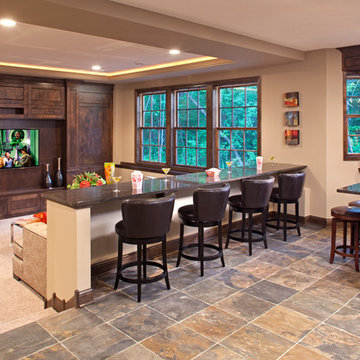
Landmark Photography - Jim Krueger
Imagen de sótano con puerta clásico grande con paredes beige, moqueta y suelo multicolor
Imagen de sótano con puerta clásico grande con paredes beige, moqueta y suelo multicolor
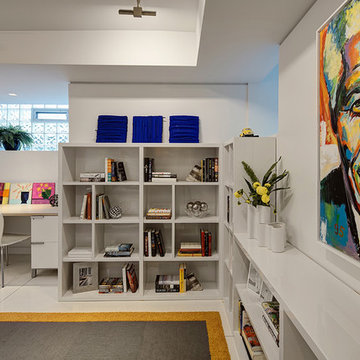
Built-in shelving and benches create a simple, yet cozy vignette in the back corner of the room.
Not only did the designers strive for a clean design throughout the gallery, but also continued the theme through to the adjoining wine cellar and tasting room, office area and full bath. The home office is enclosed by bright yellow shelving and custom desk space by Neff, as well as a “secret” door that doubles as another surface on which to hang art.

Foto de sótano con puerta negro actual sin chimenea con moqueta, paredes grises y suelo multicolor
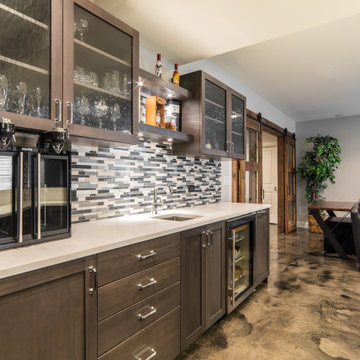
Diseño de sótano en el subsuelo bohemio grande con bar en casa, suelo de cemento, todas las chimeneas, marco de chimenea de hormigón y suelo multicolor
1
