201 ideas para sótanos de tamaño medio con suelo multicolor
Filtrar por
Presupuesto
Ordenar por:Popular hoy
1 - 20 de 201 fotos
Artículo 1 de 3
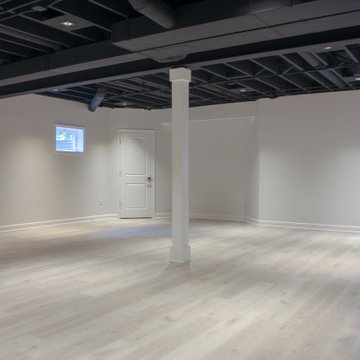
Basement remodel project
Diseño de sótano en el subsuelo minimalista de tamaño medio con paredes blancas, suelo vinílico, suelo multicolor y vigas vistas
Diseño de sótano en el subsuelo minimalista de tamaño medio con paredes blancas, suelo vinílico, suelo multicolor y vigas vistas
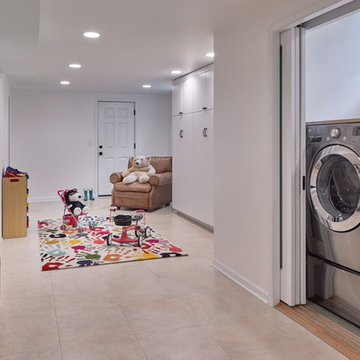
Jackson Design Build |
Photography: NW Architectural Photography
Ejemplo de sótano en el subsuelo tradicional renovado de tamaño medio con paredes blancas, suelo de linóleo y suelo multicolor
Ejemplo de sótano en el subsuelo tradicional renovado de tamaño medio con paredes blancas, suelo de linóleo y suelo multicolor
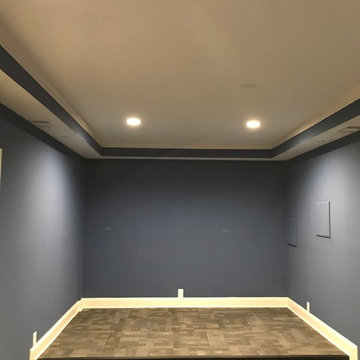
Theater room
Foto de sótano tradicional de tamaño medio con paredes azules, moqueta y suelo multicolor
Foto de sótano tradicional de tamaño medio con paredes azules, moqueta y suelo multicolor
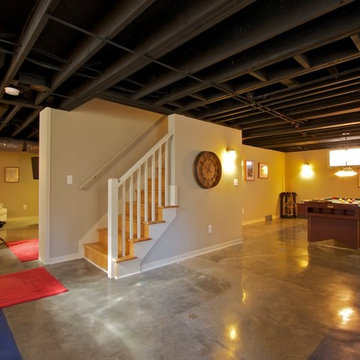
The black painted open ceiling is the perfect solution for basements in older homes. Basement remodel completed by Meadowlark Design + Build in Ann Arbor, Michigan
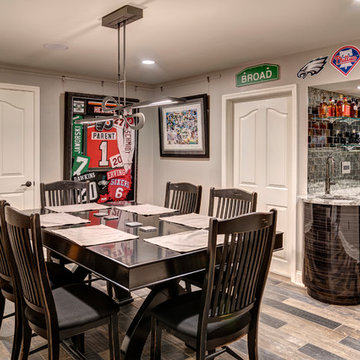
Photo by: Andy Warren
Imagen de sótano con ventanas industrial de tamaño medio con paredes beige y suelo multicolor
Imagen de sótano con ventanas industrial de tamaño medio con paredes beige y suelo multicolor
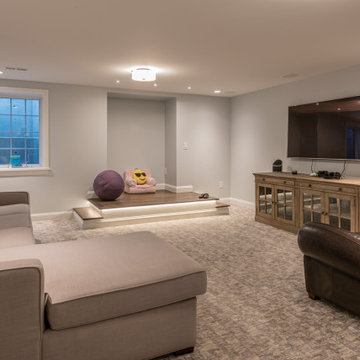
The main room in the newly finished 1978 suburban home basement remodel is this large rec room that provides a home for the oversize tv as well as a performing arts stage, with footlights, for the two little girls of the house. At left of the stage was a small basement window that was cut down to allow full egress window which lets in much more daylight.

A closer look at the spacious sectional with a mid-century influenced cocktail table and colorful pillow accents. This picture shows the bar area directly behind the sectional, the open staircase and the floating shelving adjacent to a second separate seating area. The warm gray background, black quartz countertop and the white woodwork provide the perfect accents to create an open, light and inviting basement space.
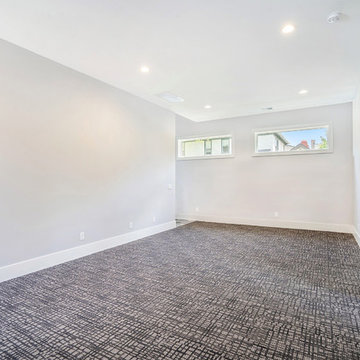
This family room and other bedrooms feature Dixie Carpet English Arbor, color Storm.
Diseño de sótano con puerta tradicional renovado de tamaño medio con moqueta y suelo multicolor
Diseño de sótano con puerta tradicional renovado de tamaño medio con moqueta y suelo multicolor
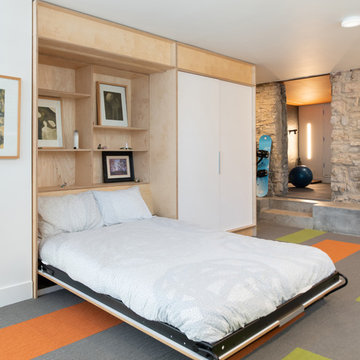
Ejemplo de sótano con puerta nórdico de tamaño medio sin chimenea con paredes blancas, moqueta y suelo multicolor

The homeowner started a cookie business and needed a secondary baking location. This inviting space allows friends, family and clients to come in and enjoy one another while baking or decorating their cookies!
We mixed cool and warm tones with the floor, cabinets, countertops and tile.
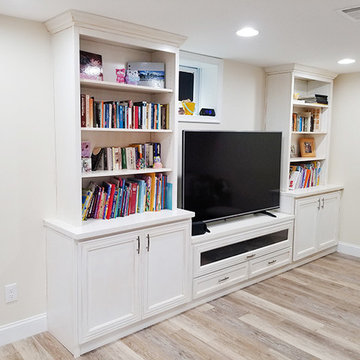
Built-In entertainment unit features side storage with bookcases and concealed electronics under TV. White with auburn glaze, mitered doors.
Ejemplo de sótano con puerta tradicional renovado de tamaño medio sin chimenea con paredes blancas, suelo vinílico y suelo multicolor
Ejemplo de sótano con puerta tradicional renovado de tamaño medio sin chimenea con paredes blancas, suelo vinílico y suelo multicolor
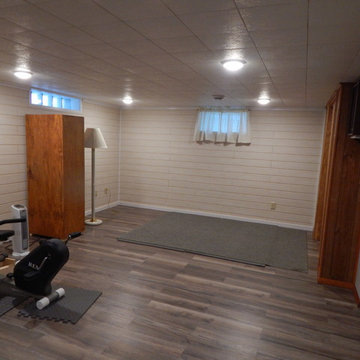
Modelo de sótano con ventanas tradicional de tamaño medio sin chimenea con paredes beige, suelo laminado y suelo multicolor
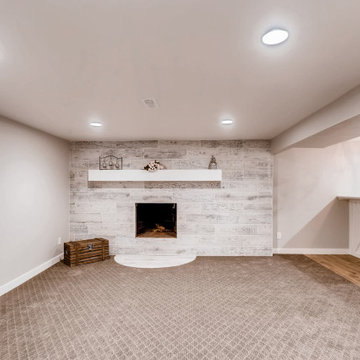
Farmhouse basement remodel with a wet bar, brick wall, bathroom. & fireplace with wood style tiles.
Ejemplo de sótano con ventanas campestre de tamaño medio con bar en casa, paredes grises, moqueta, todas las chimeneas, marco de chimenea de baldosas y/o azulejos y suelo multicolor
Ejemplo de sótano con ventanas campestre de tamaño medio con bar en casa, paredes grises, moqueta, todas las chimeneas, marco de chimenea de baldosas y/o azulejos y suelo multicolor
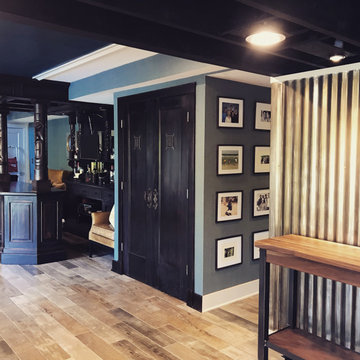
the speakeasy doors were a must for this basement and even though they only enter into a mechanical closet, their location in the center of the basement made them a great focal point when coming in from the pool.

Built-In storage featuring floor to ceiling doors. White flat panel with detail.
Modelo de sótano con puerta tradicional renovado de tamaño medio sin chimenea con paredes blancas, suelo vinílico y suelo multicolor
Modelo de sótano con puerta tradicional renovado de tamaño medio sin chimenea con paredes blancas, suelo vinílico y suelo multicolor
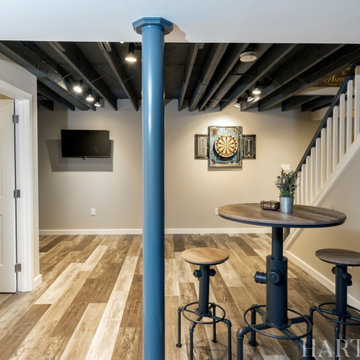
Ejemplo de sótano en el subsuelo industrial de tamaño medio con bar en casa, paredes beige, suelo laminado, suelo multicolor y vigas vistas
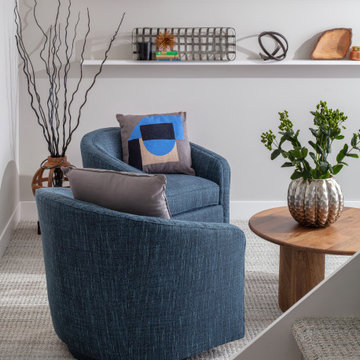
Modern vibe depicted in this seating area featuring swivel chairs and a mid-century influenced cocktail table. Enhanced by floating shelves, an open stairway, a beautiful berber carpet and a warm gray backdrop it creates a perfect reading area away from the main recreational area of this beautiful basement space.
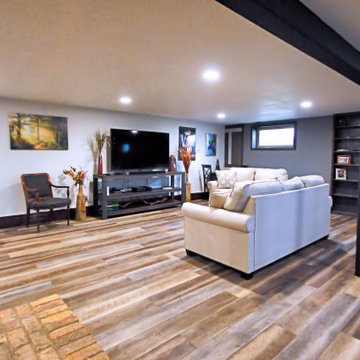
Industrial, rustic style basement.
Modelo de sótano con ventanas urbano de tamaño medio sin chimenea con paredes blancas, suelo vinílico y suelo multicolor
Modelo de sótano con ventanas urbano de tamaño medio sin chimenea con paredes blancas, suelo vinílico y suelo multicolor

In this basement a full bath, kitchenette, media space and workout room were created giving the family a great area for both kids and adults to entertain.

Diseño de sótano con puerta rústico de tamaño medio sin chimenea con paredes beige, suelo vinílico, suelo multicolor, casetón y machihembrado
201 ideas para sótanos de tamaño medio con suelo multicolor
1