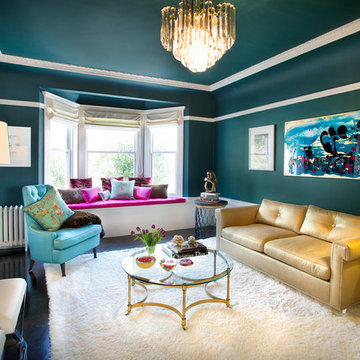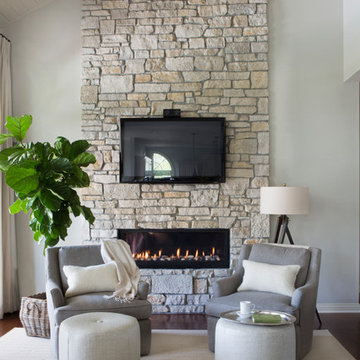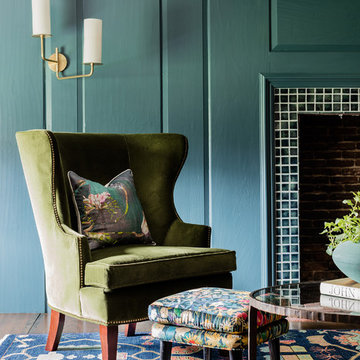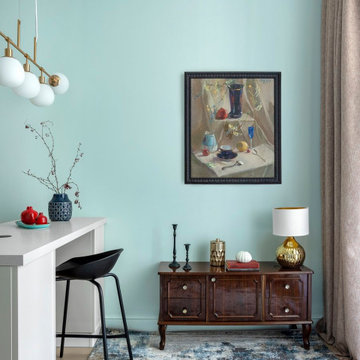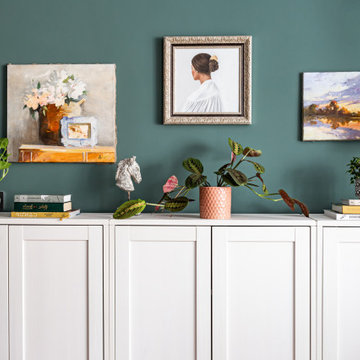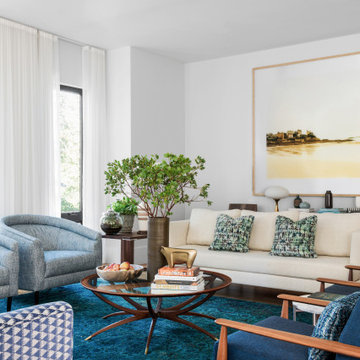12.609 ideas para salones turquesas
Filtrar por
Presupuesto
Ordenar por:Popular hoy
41 - 60 de 12.609 fotos
Artículo 1 de 2

Silverleaf Project - Robert Burg Design
Foto de salón para visitas clásico con suelo rojo y arcos
Foto de salón para visitas clásico con suelo rojo y arcos
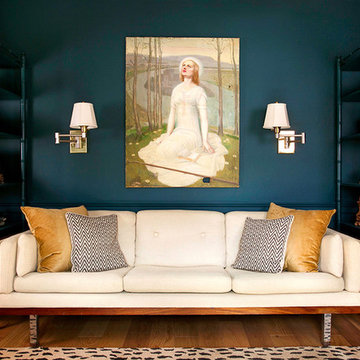
Erin Williamson
design-crisis.com
Imagen de salón bohemio sin televisor con paredes azules y suelo de madera en tonos medios
Imagen de salón bohemio sin televisor con paredes azules y suelo de madera en tonos medios

Peter Rymwid Photography
Imagen de salón abierto minimalista de tamaño medio con paredes blancas, todas las chimeneas, televisor colgado en la pared, suelo de pizarra, marco de chimenea de piedra y alfombra
Imagen de salón abierto minimalista de tamaño medio con paredes blancas, todas las chimeneas, televisor colgado en la pared, suelo de pizarra, marco de chimenea de piedra y alfombra
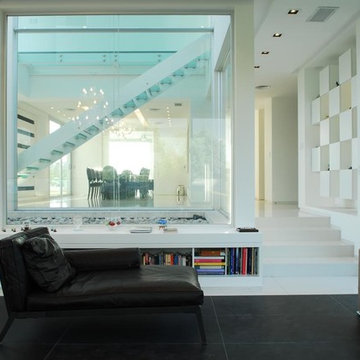
Pilar House (2010)
Project, Works Management and Construction
Location Altos de Pilar Country Club, Pilar, Buenos Aires, Argentina
Total Area 706 m²
Photo Eugenio Valentini
Principal> Arq. Alejandro Amoedo
Lead Designer> Arq. Lucas D’Adamo Baumann
Project Manager> Hernan Montes de Oca
Collaborators> Federico Segretin Sueyro, Luciana Flores, Fausto Cristini
This weekend house was designed on a large lot. Framed by two large walls placed orthogonally over one of the corners of the lot, an H-shaped layout was designed, dividing the lot in three well differentiated areas. To the front, there is the access driveway for cars and pedestrians; on the northeastern side, there is the pool and leisure area; and, finally, on the southern side, there is the service and garage area. The plan is very big and more developed on the ground floor, which allowed for the creation of a big terrace that benefits from the views onto the garden and the swimming pool and also articulates functionally the private area of the upper floor bedrooms with the playroom and the gallery on the ground floor.
The white image with pure lines of this house, inspired in the Bauhaus principles where form follows function, is broken by some walls paneled in black slates, steel, wood and mainly by large glass areas that are integrated into the views and natural light in all its rooms.
From the front of the lot, we access the house under a folded wall that organizes the main hall and we face an inner yard around which we find: the sitting room, half a level below, and the formal dining room, after which is the home theater room, especially conditioned for its function. The large cantilever proposed by the upper floor over the sitting room forms a semi-covered sector adjacent to it where a sunken space especially devised for leisure was designed over a wooden deck. It is accompanied by a double-sided fireplace which may be seen from the inside and from the outside. The access sector is completed with a wardrobe, a toilet and a guest bedroom with private bathroom, profiting from exclusive views onto an inner yard created by the stone wall that surrounds these sectors.
In the center of the H there is the family area, made up of the kitchen, the informal dining room and the main gallery, which connects it to the playroom and the barbecue area.
From the kitchen, access may be gained to the southern sector, comprising the service area and used as secondary access from the garages. A laundry, a pantry, a bedroom with bathroom, a storage room, a full bathroom with sauna for the pool and playroom make up this sector.
The upper floor includes the master suite with bathroom, walk-in closet and views onto the garden; the girls' suite is made up of two bedrooms that may be integrated into a common playroom and a bathroom shared with the rest areas.
From the central hall in double height, access is gained to the terrace through a steel and glass bridge that connects it to the stairs made of the same materials.

New linear fireplace and media wall with custom cabinets
Ejemplo de salón clásico grande con paredes grises, moqueta, chimenea lineal, marco de chimenea de piedra y suelo gris
Ejemplo de salón clásico grande con paredes grises, moqueta, chimenea lineal, marco de chimenea de piedra y suelo gris

The Living Room also received new white-oak hardwood flooring. We re-finished the existing built-in cabinets in a darker, richer stain to ground the space. The sofas from Italy are upholstered in leather and a linen-cotton blend, the coffee table from LA is topped with a unique green marble slab, and for the corner table, we designed a custom-made walnut waterfall table with a local craftsman.

Imagen de salón actual con paredes grises, televisor colgado en la pared, suelo gris y piedra
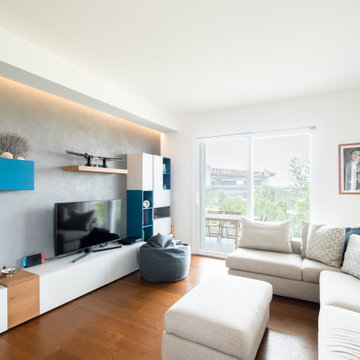
Modelo de salón de tamaño medio con paredes grises y suelo de madera oscura

Modelo de salón para visitas abierto tradicional renovado pequeño sin chimenea y televisor con paredes verdes, suelo de madera en tonos medios, suelo marrón, casetón y papel pintado

Foto de salón cerrado y blanco ecléctico de tamaño medio con paredes grises, suelo de madera clara, todas las chimeneas, marco de chimenea de madera y suelo gris

Seashell Oak Hardwood – The Ventura Hardwood Flooring Collection is contemporary and designed to look gently aged and weathered, while still being durable and stain resistant. Hallmark Floor’s 2mm slice-cut style, combined with a wire brushed texture applied by hand, offers a truly natural look for contemporary living.

Ejemplo de salón cerrado contemporáneo de tamaño medio sin chimenea y televisor con paredes blancas y suelo de madera en tonos medios

Imagen de salón tradicional renovado con paredes grises, suelo de madera en tonos medios, todas las chimeneas y suelo marrón

Diseño de salón para visitas abierto y abovedado tradicional grande con paredes grises, suelo vinílico, todas las chimeneas, piedra de revestimiento y suelo multicolor
12.609 ideas para salones turquesas
3
