1.149 ideas para salones turquesas con paredes blancas
Filtrar por
Presupuesto
Ordenar por:Popular hoy
1 - 20 de 1149 fotos
Artículo 1 de 3

Resource Furniture worked with Turkel Design to furnish Axiom Desert House, a custom-designed, luxury prefab home nestled in sunny Palm Springs. Resource Furniture provided the Square Line Sofa with pull-out end tables; the Raia walnut dining table and Orca dining chairs; the Flex Outdoor modular sofa on the lanai; as well as the Tango Sectional, Swing, and Kali Duo wall beds. These transforming, multi-purpose and small-footprint furniture pieces allow the 1,200-square-foot home to feel and function like one twice the size, without compromising comfort or high-end style. Axiom Desert House made its debut in February 2019 as a Modernism Week Featured Home and gained national attention for its groundbreaking innovations in high-end prefab construction and flexible, sustainable design.
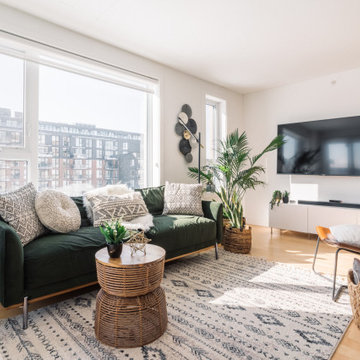
Inspiration for a modern open concept condo with light wood floor, staged in a Boho chic style with tropical plants, dark green sofa, boho accent cushions, boho rug, rattan accent table, African masks
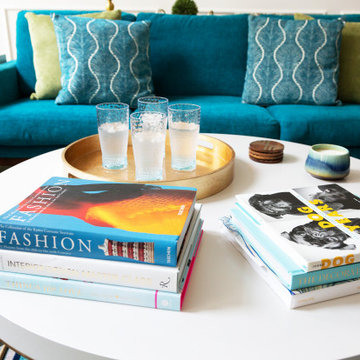
This remodel was for a family moving from Dallas to The Woodlands/Spring Area. They wanted to find a home in the area that they could remodel to their more modern style. Design kid-friendly for two young children and two dogs. You don't have to sacrifice good design for family-friendly
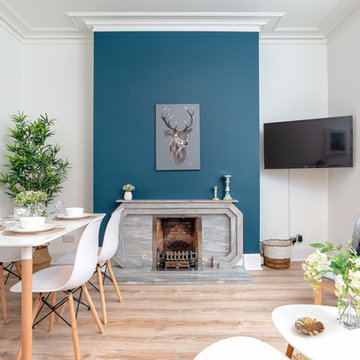
Living room at apartment.
Photography by Niall Hastie Photography
Foto de salón actual pequeño con paredes blancas, todas las chimeneas, marco de chimenea de piedra, televisor colgado en la pared, suelo de madera clara y suelo beige
Foto de salón actual pequeño con paredes blancas, todas las chimeneas, marco de chimenea de piedra, televisor colgado en la pared, suelo de madera clara y suelo beige

Foto de salón abierto campestre grande con paredes blancas, suelo de madera clara, todas las chimeneas, marco de chimenea de piedra, televisor colgado en la pared y suelo beige
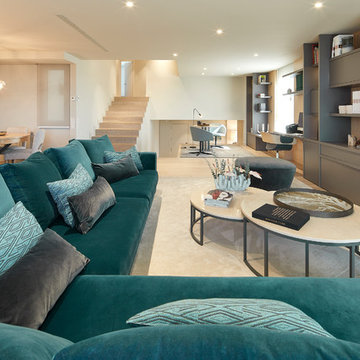
Jordi Miralles
Imagen de salón abierto moderno con paredes blancas, suelo de madera clara y suelo marrón
Imagen de salón abierto moderno con paredes blancas, suelo de madera clara y suelo marrón

The living room is designed with sloping ceilings up to about 14' tall. The large windows connect the living spaces with the outdoors, allowing for sweeping views of Lake Washington. The north wall of the living room is designed with the fireplace as the focal point.
Design: H2D Architecture + Design
www.h2darchitects.com
#kirklandarchitect
#greenhome
#builtgreenkirkland
#sustainablehome

This home is so far removed from how it originally looked when the homeowners purchased it several years ago. Each space was closed off with dark walls and ceilings, insufficient lighting, and few windows.
“I feel so depressed in this space” the wife said during her first interview with the designer. “I need light!”
After removing several walls, adding large expansive picture windows, new lighting, and fresh colors, even before the furnishings arrived, the space was dramatically uplifted. Light floods through the giant windows showing off a gorgeous outdoor landscape and pool.
New furnishings mixed with some existing items define each space and add fun pops of fresh happy colors.
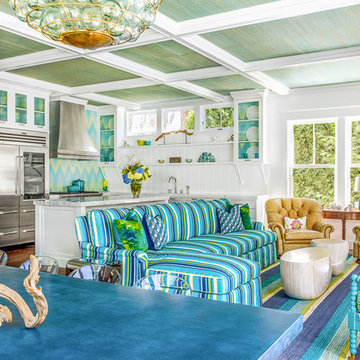
Sean Litchfield
Diseño de salón abierto marinero de tamaño medio con paredes blancas y suelo de madera oscura
Diseño de salón abierto marinero de tamaño medio con paredes blancas y suelo de madera oscura
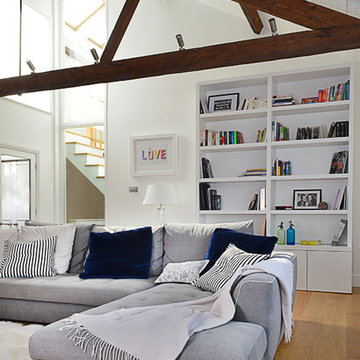
Photo by Valerie Bernardini,
L-shape sofa from Roche Bobois,
Cushions from Designers Guild and Roche Bobois/Lelievre
Ejemplo de salón para visitas abierto actual con suelo de madera clara y paredes blancas
Ejemplo de salón para visitas abierto actual con suelo de madera clara y paredes blancas
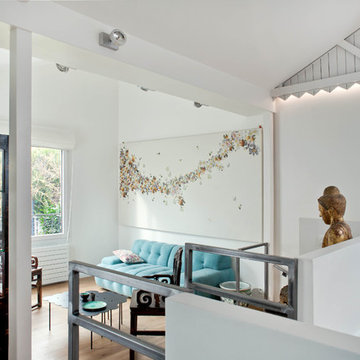
Olivier Chabaud
Foto de salón abierto y blanco y madera bohemio con paredes blancas, suelo de madera en tonos medios, suelo marrón y vigas vistas
Foto de salón abierto y blanco y madera bohemio con paredes blancas, suelo de madera en tonos medios, suelo marrón y vigas vistas

Peter Rymwid Photography
Imagen de salón abierto minimalista de tamaño medio con paredes blancas, todas las chimeneas, televisor colgado en la pared, suelo de pizarra, marco de chimenea de piedra y alfombra
Imagen de salón abierto minimalista de tamaño medio con paredes blancas, todas las chimeneas, televisor colgado en la pared, suelo de pizarra, marco de chimenea de piedra y alfombra

Design by Emily Ruddo, Photographed by Meghan Beierle-O'Brien. Benjamin Moore Classic Gray paint, Mitchell Gold lounger, Custom media storage, custom raspberry pink chairs,

Christine Besson
Diseño de salón cerrado actual grande sin chimenea y televisor con paredes blancas y suelo de cemento
Diseño de salón cerrado actual grande sin chimenea y televisor con paredes blancas y suelo de cemento
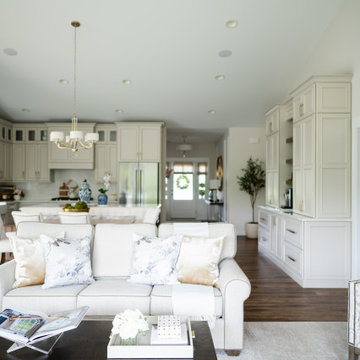
This beautiful, light-filled home radiates timeless elegance with a neutral palette and subtle blue accents. Thoughtful interior layouts optimize flow and visibility, prioritizing guest comfort for entertaining.
The living room exudes modern coziness with plush furnishings, a stunning stone-clad fireplace, and ample comfortable seating. The sleek center table adds a touch of elegance, creating the perfect space for relaxation and social gatherings.
---
Project by Wiles Design Group. Their Cedar Rapids-based design studio serves the entire Midwest, including Iowa City, Dubuque, Davenport, and Waterloo, as well as North Missouri and St. Louis.
For more about Wiles Design Group, see here: https://wilesdesigngroup.com/
To learn more about this project, see here: https://wilesdesigngroup.com/swisher-iowa-new-construction-home-design

リビングルームから室内が見渡せます。
Ejemplo de salón para visitas abierto, blanco y blanco y madera contemporáneo grande con paredes blancas, suelo de madera en tonos medios, televisor independiente, suelo marrón, papel pintado y papel pintado
Ejemplo de salón para visitas abierto, blanco y blanco y madera contemporáneo grande con paredes blancas, suelo de madera en tonos medios, televisor independiente, suelo marrón, papel pintado y papel pintado
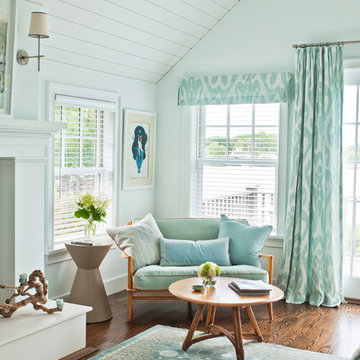
Foto de salón marinero con paredes blancas, suelo de madera oscura, todas las chimeneas y suelo marrón
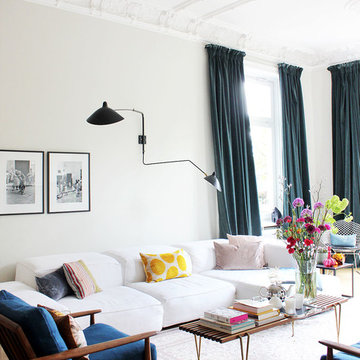
Foto: Karina Kaliwoda © 2017 Houzz
Imagen de salón contemporáneo de tamaño medio con paredes blancas, suelo de madera en tonos medios y suelo marrón
Imagen de salón contemporáneo de tamaño medio con paredes blancas, suelo de madera en tonos medios y suelo marrón
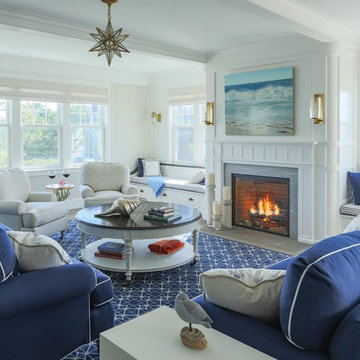
Eric Roth Photography
Modelo de salón abierto costero grande con paredes blancas, todas las chimeneas, marco de chimenea de piedra y suelo de madera clara
Modelo de salón abierto costero grande con paredes blancas, todas las chimeneas, marco de chimenea de piedra y suelo de madera clara
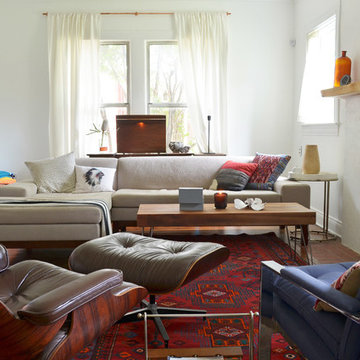
Photo: Sarah Greenman © 2013 Houzz
Imagen de salón cerrado ecléctico con paredes blancas y todas las chimeneas
Imagen de salón cerrado ecléctico con paredes blancas y todas las chimeneas
1.149 ideas para salones turquesas con paredes blancas
1