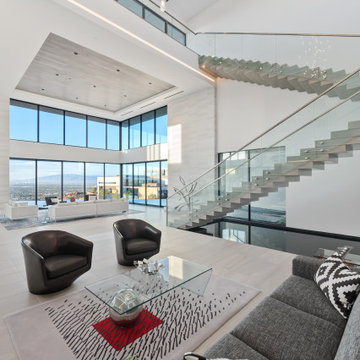123 ideas para salones turquesas extra grandes
Filtrar por
Presupuesto
Ordenar por:Popular hoy
1 - 20 de 123 fotos
Artículo 1 de 3

Foto de salón abierto escandinavo extra grande sin chimenea con paredes grises y suelo de cemento
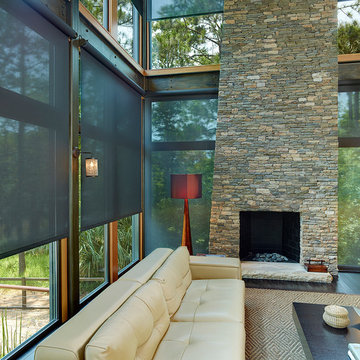
The sun can be overwhelming at times with the brightness and high temperatures. Shades are also a great way to block harmful ultra-violet rays to protect your hardwood flooring, furniture and artwork from fading. There are different types of shades that were engineered to solve a specific dilemma.
We work with clients in the Central Indiana Area. Contact us today to get started on your project. 317-273-8343
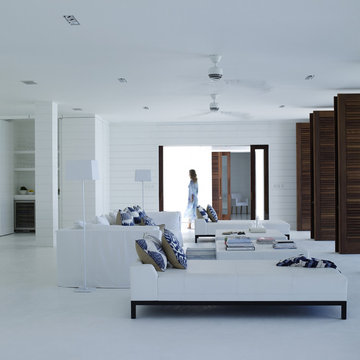
Imagen de salón para visitas abierto exótico extra grande sin televisor con paredes blancas y suelo de cemento

Foto de salón abierto clásico extra grande sin televisor con paredes azules, todas las chimeneas, marco de chimenea de piedra y suelo de madera en tonos medios
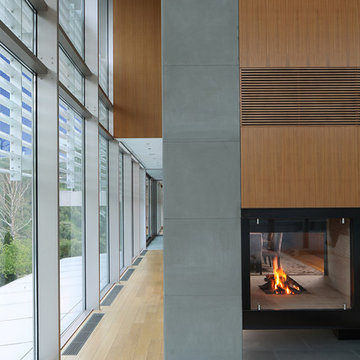
Diseño de salón para visitas tipo loft minimalista extra grande con suelo de madera clara y chimenea de doble cara

Frogman Interactive
Ejemplo de salón abierto rural extra grande con paredes grises, suelo de madera en tonos medios, marco de chimenea de piedra y televisor colgado en la pared
Ejemplo de salón abierto rural extra grande con paredes grises, suelo de madera en tonos medios, marco de chimenea de piedra y televisor colgado en la pared

Ejemplo de salón abierto extra grande con paredes grises, suelo laminado, todas las chimeneas, marco de chimenea de baldosas y/o azulejos, televisor colgado en la pared, suelo gris y bandeja
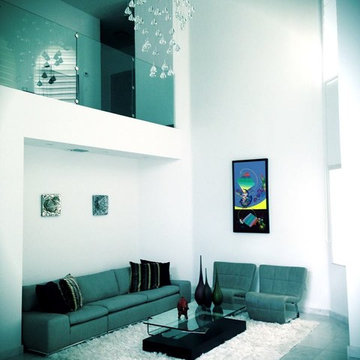
Diseño de salón abierto tradicional renovado extra grande sin chimenea con paredes blancas y suelo de linóleo

Indy Ferrufino
EIF Images
eifimages@gmail.com
Diseño de salón abierto actual extra grande con paredes blancas, suelo de madera clara, chimenea de doble cara, marco de chimenea de piedra, televisor colgado en la pared y suelo marrón
Diseño de salón abierto actual extra grande con paredes blancas, suelo de madera clara, chimenea de doble cara, marco de chimenea de piedra, televisor colgado en la pared y suelo marrón
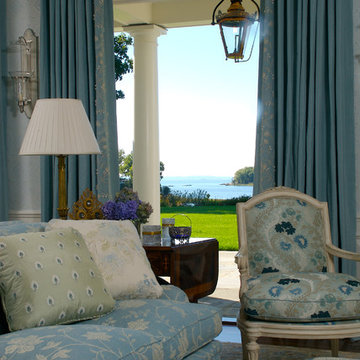
This elegant Living Room designed for entertaining with a soothing color palette inspired by the waterfront views of the sea-side location. Photo by Mick Hales.

Aménagement et décoration d'un espace salon.
Modelo de salón para visitas abierto ecléctico extra grande con suelo de madera en tonos medios y paredes multicolor
Modelo de salón para visitas abierto ecléctico extra grande con suelo de madera en tonos medios y paredes multicolor

One LARGE room that serves multiple purposes.
Ejemplo de salón abierto ecléctico extra grande con paredes beige, todas las chimeneas, suelo de madera oscura y marco de chimenea de baldosas y/o azulejos
Ejemplo de salón abierto ecléctico extra grande con paredes beige, todas las chimeneas, suelo de madera oscura y marco de chimenea de baldosas y/o azulejos

Our clients wanted the ultimate modern farmhouse custom dream home. They found property in the Santa Rosa Valley with an existing house on 3 ½ acres. They could envision a new home with a pool, a barn, and a place to raise horses. JRP and the clients went all in, sparing no expense. Thus, the old house was demolished and the couple’s dream home began to come to fruition.
The result is a simple, contemporary layout with ample light thanks to the open floor plan. When it comes to a modern farmhouse aesthetic, it’s all about neutral hues, wood accents, and furniture with clean lines. Every room is thoughtfully crafted with its own personality. Yet still reflects a bit of that farmhouse charm.
Their considerable-sized kitchen is a union of rustic warmth and industrial simplicity. The all-white shaker cabinetry and subway backsplash light up the room. All white everything complimented by warm wood flooring and matte black fixtures. The stunning custom Raw Urth reclaimed steel hood is also a star focal point in this gorgeous space. Not to mention the wet bar area with its unique open shelves above not one, but two integrated wine chillers. It’s also thoughtfully positioned next to the large pantry with a farmhouse style staple: a sliding barn door.
The master bathroom is relaxation at its finest. Monochromatic colors and a pop of pattern on the floor lend a fashionable look to this private retreat. Matte black finishes stand out against a stark white backsplash, complement charcoal veins in the marble looking countertop, and is cohesive with the entire look. The matte black shower units really add a dramatic finish to this luxurious large walk-in shower.
Photographer: Andrew - OpenHouse VC
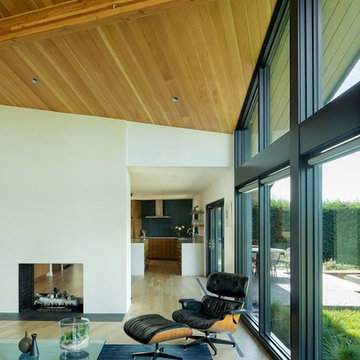
Ejemplo de salón para visitas abierto retro extra grande sin chimenea y televisor con paredes blancas, suelo de madera clara y suelo beige

Dan Piassick
Modelo de salón abierto contemporáneo extra grande con paredes beige, suelo de madera oscura, chimenea lineal y marco de chimenea de piedra
Modelo de salón abierto contemporáneo extra grande con paredes beige, suelo de madera oscura, chimenea lineal y marco de chimenea de piedra
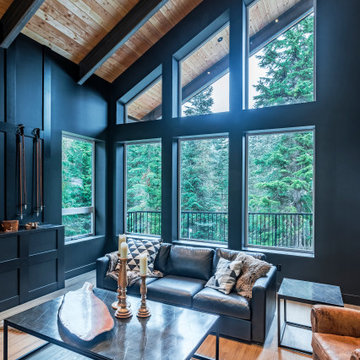
Black metal railings follow the theme of black beams and exposed structural steel beams. Benjamine Moore Black Beauty is a deep and striking colour leading up the upper level of the beautiful ski cabin.
Photo by Brice Ferre

Foto: Jens Bergmann / KSB Architekten
Diseño de salón para visitas abierto contemporáneo extra grande con paredes blancas y suelo de madera clara
Diseño de salón para visitas abierto contemporáneo extra grande con paredes blancas y suelo de madera clara
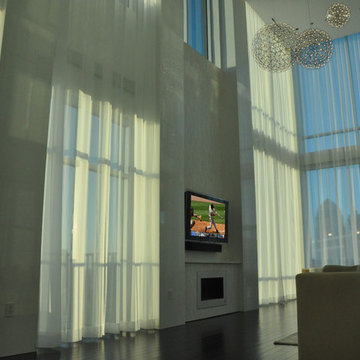
Syngergy Multimedia
Imagen de salón abierto contemporáneo extra grande con televisor colgado en la pared, paredes blancas, suelo de madera oscura, chimeneas suspendidas y marco de chimenea de baldosas y/o azulejos
Imagen de salón abierto contemporáneo extra grande con televisor colgado en la pared, paredes blancas, suelo de madera oscura, chimeneas suspendidas y marco de chimenea de baldosas y/o azulejos

Interior Design, Custom Furniture Design, & Art Curation by Chango & Co.
Photography by Raquel Langworthy
See the full story in Domino
Modelo de salón abierto clásico renovado extra grande sin chimenea con paredes blancas, suelo de madera clara y pared multimedia
Modelo de salón abierto clásico renovado extra grande sin chimenea con paredes blancas, suelo de madera clara y pared multimedia
123 ideas para salones turquesas extra grandes
1
