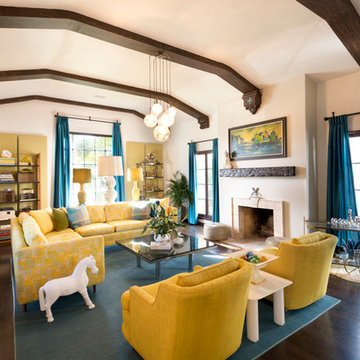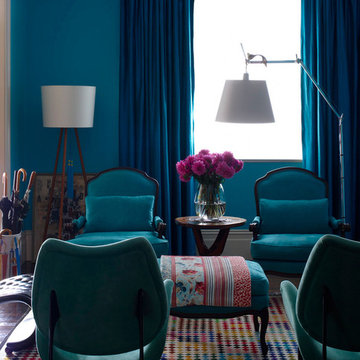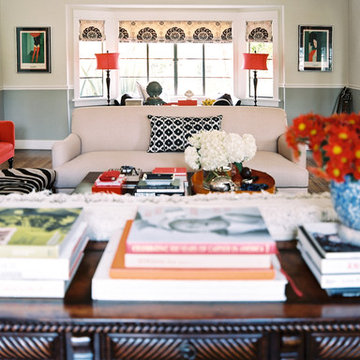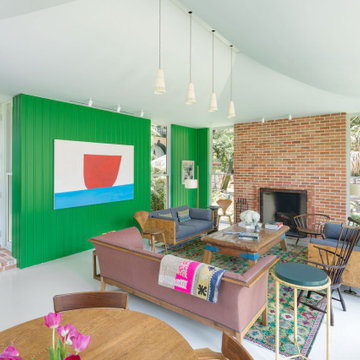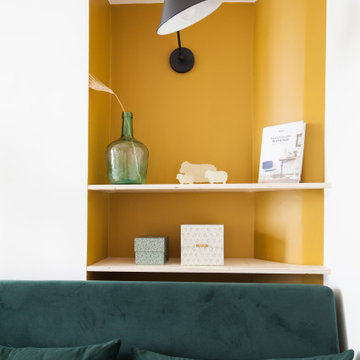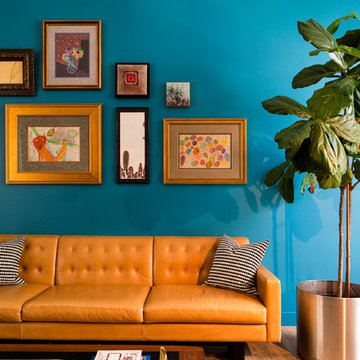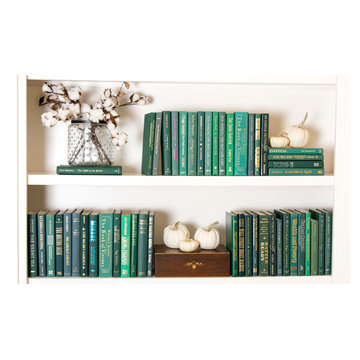Salones
Filtrar por
Presupuesto
Ordenar por:Popular hoy
61 - 80 de 12.609 fotos
Artículo 1 de 2

A custom millwork piece in the living room was designed to house an entertainment center, work space, and mud room storage for this 1700 square foot loft in Tribeca. Reclaimed gray wood clads the storage and compliments the gray leather desk. Blackened Steel works with the gray material palette at the desk wall and entertainment area. An island with customization for the family dog completes the large, open kitchen. The floors were ebonized to emphasize the raw materials in the space.

Photography - Nancy Nolan
Walls are Sherwin Williams Alchemy, sconce is Robert Abbey
Modelo de salón cerrado tradicional renovado grande sin chimenea con paredes amarillas, televisor colgado en la pared y suelo de madera oscura
Modelo de salón cerrado tradicional renovado grande sin chimenea con paredes amarillas, televisor colgado en la pared y suelo de madera oscura

Pam Singleton Photography
Ejemplo de salón clásico con paredes beige y todas las chimeneas
Ejemplo de salón clásico con paredes beige y todas las chimeneas

Shannon McGrath
Ejemplo de salón abierto contemporáneo de tamaño medio con suelo de cemento y paredes blancas
Ejemplo de salón abierto contemporáneo de tamaño medio con suelo de cemento y paredes blancas

Feature in: Luxe Magazine Miami & South Florida Luxury Magazine
If visitors to Robyn and Allan Webb’s one-bedroom Miami apartment expect the typical all-white Miami aesthetic, they’ll be pleasantly surprised upon stepping inside. There, bold theatrical colors, like a black textured wallcovering and bright teal sofa, mix with funky patterns,
such as a black-and-white striped chair, to create a space that exudes charm. In fact, it’s the wife’s style that initially inspired the design for the home on the 20th floor of a Brickell Key high-rise. “As soon as I saw her with a green leather jacket draped across her shoulders, I knew we would be doing something chic that was nothing like the typical all- white modern Miami aesthetic,” says designer Maite Granda of Robyn’s ensemble the first time they met. The Webbs, who often vacation in Paris, also had a clear vision for their new Miami digs: They wanted it to exude their own modern interpretation of French decor.
“We wanted a home that was luxurious and beautiful,”
says Robyn, noting they were downsizing from a four-story residence in Alexandria, Virginia. “But it also had to be functional.”
To read more visit: https:
https://maitegranda.com/wp-content/uploads/2018/01/LX_MIA18_HOM_MaiteGranda_10.pdf
Rolando Diaz

Interior Design , Furnishing and Accessorizing for an existing condo in 10 Museum in Miami, FL.
Modelo de salón tipo loft minimalista grande con paredes blancas, suelo de baldosas de porcelana, televisor independiente y suelo blanco
Modelo de salón tipo loft minimalista grande con paredes blancas, suelo de baldosas de porcelana, televisor independiente y suelo blanco

Ejemplo de salón para visitas abierto y estrecho tradicional renovado pequeño sin chimenea y televisor con paredes verdes, suelo de madera en tonos medios, suelo marrón, casetón y papel pintado

'Highborne Cay' Original oil painting on canvas 20" x 20" x 1 1/5". No frame necessary.
Foto de salón costero de tamaño medio con paredes grises
Foto de salón costero de tamaño medio con paredes grises

Liadesign
Ejemplo de biblioteca en casa abierta actual grande con paredes multicolor, suelo de mármol, todas las chimeneas, pared multimedia y suelo multicolor
Ejemplo de biblioteca en casa abierta actual grande con paredes multicolor, suelo de mármol, todas las chimeneas, pared multimedia y suelo multicolor

This living room renovation features a transitional style with a nod towards Tudor decor. The living room has to serve multiple purposes for the family, including entertaining space, family-together time, and even game-time for the kids. So beautiful case pieces were chosen to house games and toys, the TV was concealed in a custom built-in cabinet and a stylish yet durable round hammered brass coffee table was chosen to stand up to life with children. This room is both functional and gorgeous! Curated Nest Interiors is the only Westchester, Brooklyn & NYC full-service interior design firm specializing in family lifestyle design & decor.
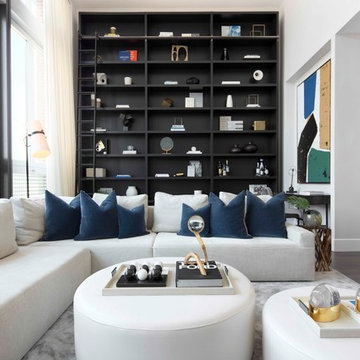
Imagen de salón actual con paredes blancas, suelo de madera oscura y suelo marrón

Ejemplo de salón marinero grande sin televisor con suelo de madera oscura, todas las chimeneas, paredes grises, marco de chimenea de piedra y alfombra
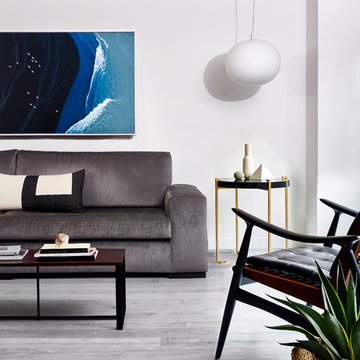
Jacob Snavely
Diseño de salón para visitas contemporáneo de tamaño medio sin chimenea con paredes blancas, suelo de madera clara, televisor colgado en la pared y suelo gris
Diseño de salón para visitas contemporáneo de tamaño medio sin chimenea con paredes blancas, suelo de madera clara, televisor colgado en la pared y suelo gris
4
