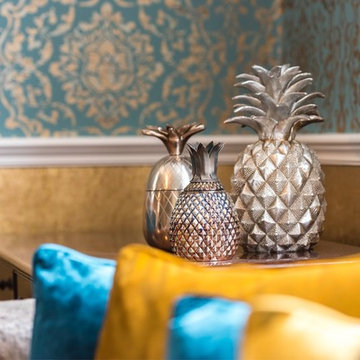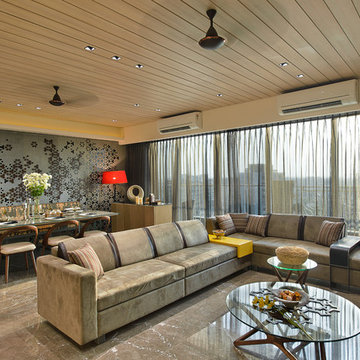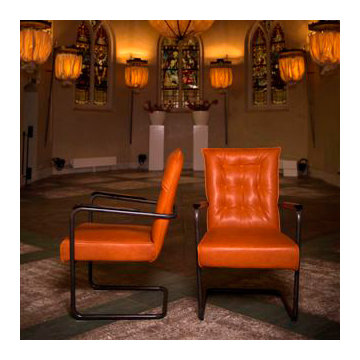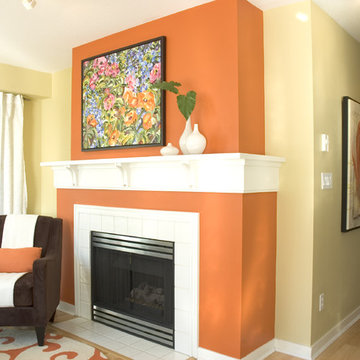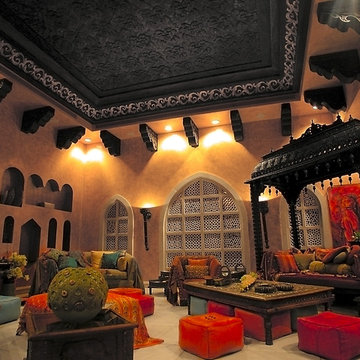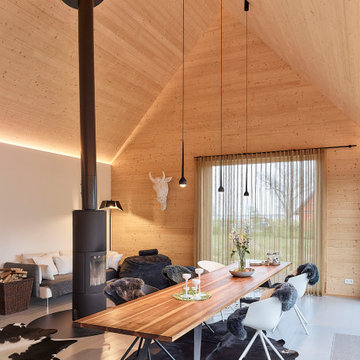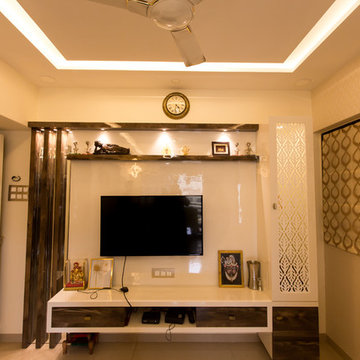17.973 ideas para salones naranjas
Filtrar por
Presupuesto
Ordenar por:Popular hoy
121 - 140 de 17.973 fotos
Artículo 1 de 2

Darren Setlow Photography
Imagen de salón para visitas campestre de tamaño medio sin televisor con paredes grises, suelo de madera clara, todas las chimeneas, marco de chimenea de piedra y vigas vistas
Imagen de salón para visitas campestre de tamaño medio sin televisor con paredes grises, suelo de madera clara, todas las chimeneas, marco de chimenea de piedra y vigas vistas

Diseño de salón campestre con paredes blancas, suelo de madera clara, todas las chimeneas, marco de chimenea de metal, televisor colgado en la pared y suelo beige
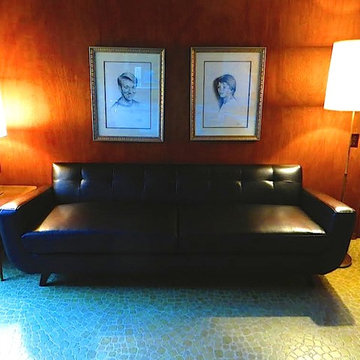
The Sofa Company is Los Angeles' best custom sofa factory with 4 beautiful showrooms throughout Southern California and free nationwide shipping.
Visit us online at https://goo.gl/7nCifP or call 888-497-4114.
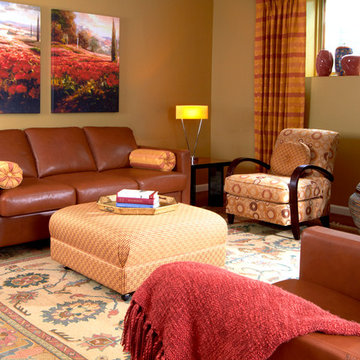
Remodeling of the unfinished basement created a spacious, comfortable and inviting guest suite. The guest Living room allowed for guest to interact privately while enjoying the same comforts as the rest of the family on the upper floors.
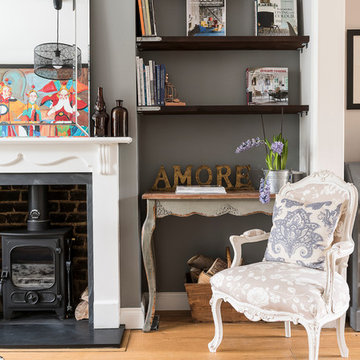
Veronica Rodriguez
Ejemplo de salón clásico con paredes grises, suelo de madera clara y estufa de leña
Ejemplo de salón clásico con paredes grises, suelo de madera clara y estufa de leña
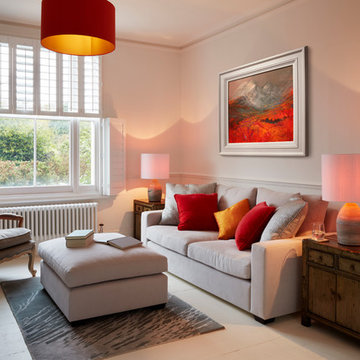
Photographer: Darren Chung
Imagen de salón para visitas actual con paredes blancas y suelo de madera pintada
Imagen de salón para visitas actual con paredes blancas y suelo de madera pintada
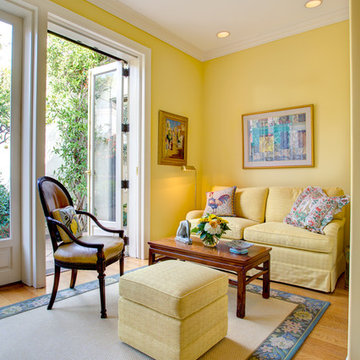
William Short
Imagen de salón cerrado tradicional de tamaño medio con paredes amarillas, moqueta, todas las chimeneas y marco de chimenea de piedra
Imagen de salón cerrado tradicional de tamaño medio con paredes amarillas, moqueta, todas las chimeneas y marco de chimenea de piedra
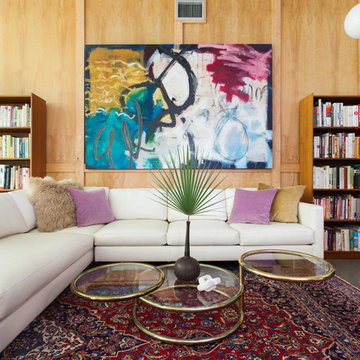
Interior Design by Sarah Stacey Interior Design, Photography by Erin Williamson, Art by Elisa Gomez

The interior of the wharf cottage appears boat like and clad in tongue and groove Douglas fir. A small galley kitchen sits at the far end right. Nearby an open serving island, dining area and living area are all open to the soaring ceiling and custom fireplace.
The fireplace consists of a 12,000# monolith carved to received a custom gas fireplace element. The chimney is cantilevered from the ceiling. The structural steel columns seen supporting the building from the exterior are thin and light. This lightness is enhanced by the taught stainless steel tie rods spanning the space.
Eric Reinholdt - Project Architect/Lead Designer with Elliott + Elliott Architecture
Photo: Tom Crane Photography, Inc.
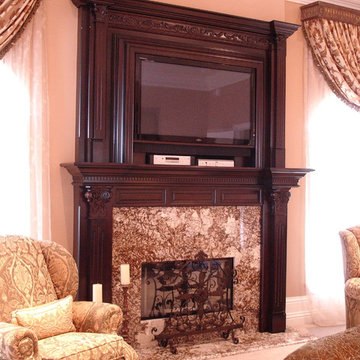
Custom fireplace mantle framing the TV and providing storage for components. Crown molding was trimmed to wrap around the wall.
Ejemplo de salón para visitas abierto clásico de tamaño medio con todas las chimeneas, marco de chimenea de madera y pared multimedia
Ejemplo de salón para visitas abierto clásico de tamaño medio con todas las chimeneas, marco de chimenea de madera y pared multimedia

Imagen de salón tipo loft clásico grande sin chimenea y televisor con paredes beige y suelo de madera en tonos medios
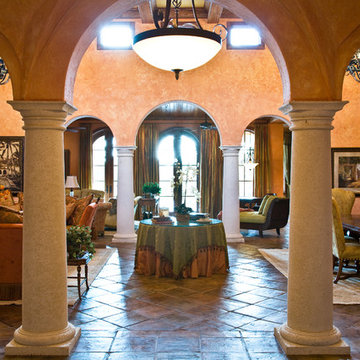
Photography By Ron Rosenzweig
Imagen de salón mediterráneo extra grande con parades naranjas
Imagen de salón mediterráneo extra grande con parades naranjas
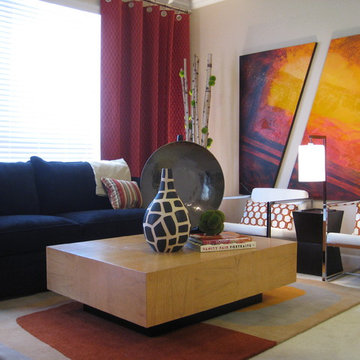
A very colorful, art driven living room in the Denver Tech Center. This is a project that I worked on with my previous employer where I was Design Lead & Project Manager/Designer.
17.973 ideas para salones naranjas
7
