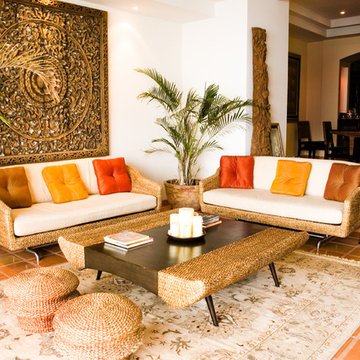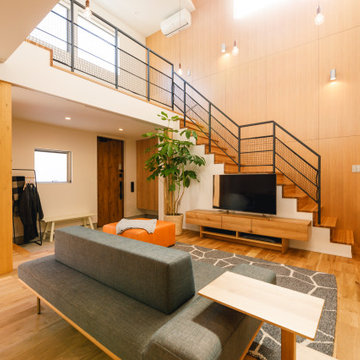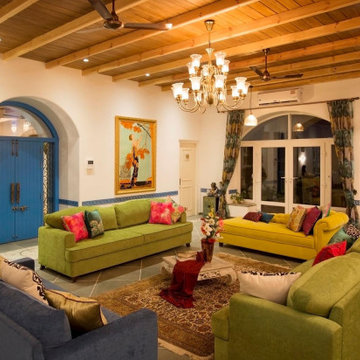29.181 ideas para salones naranjas, amarillos
Filtrar por
Presupuesto
Ordenar por:Popular hoy
1 - 20 de 29.181 fotos
Artículo 1 de 3

Foto de salón abierto actual con paredes blancas, suelo de madera clara, televisor colgado en la pared y suelo beige

Salón a doble altura con chimenea y salida al exterior. Gran protagonismo de los tonos madera y el blanco, con una luminosidad espectacular.
Ejemplo de salón abierto y blanco y madera mediterráneo de tamaño medio sin televisor con paredes blancas, suelo de madera en tonos medios, chimenea lineal, marco de chimenea de yeso, suelo marrón y alfombra
Ejemplo de salón abierto y blanco y madera mediterráneo de tamaño medio sin televisor con paredes blancas, suelo de madera en tonos medios, chimenea lineal, marco de chimenea de yeso, suelo marrón y alfombra

This newly built Old Mission style home gave little in concessions in regards to historical accuracies. To create a usable space for the family, Obelisk Home provided finish work and furnishings but in needed to keep with the feeling of the home. The coffee tables bunched together allow flexibility and hard surfaces for the girls to play games on. New paint in historical sage, window treatments in crushed velvet with hand-forged rods, leather swivel chairs to allow “bird watching” and conversation, clean lined sofa, rug and classic carved chairs in a heavy tapestry to bring out the love of the American Indian style and tradition.
Original Artwork by Jane Troup
Photos by Jeremy Mason McGraw

Foto de salón blanco contemporáneo sin chimenea y televisor con paredes grises y moqueta

Peter Landers
Modelo de salón tradicional renovado de tamaño medio con paredes rosas, suelo de madera en tonos medios, todas las chimeneas, marco de chimenea de baldosas y/o azulejos, televisor colgado en la pared y suelo marrón
Modelo de salón tradicional renovado de tamaño medio con paredes rosas, suelo de madera en tonos medios, todas las chimeneas, marco de chimenea de baldosas y/o azulejos, televisor colgado en la pared y suelo marrón

Ejemplo de salón abierto actual grande con paredes beige, suelo de madera clara, todas las chimeneas, marco de chimenea de baldosas y/o azulejos y televisor colgado en la pared

Alison Hammond Photography
Ejemplo de salón ecléctico sin televisor con paredes blancas y estufa de leña
Ejemplo de salón ecléctico sin televisor con paredes blancas y estufa de leña

A Brilliant Photo - Agneiszka Wormus
Diseño de salón abierto de estilo americano extra grande con paredes blancas, suelo de madera en tonos medios, todas las chimeneas, marco de chimenea de piedra y televisor colgado en la pared
Diseño de salón abierto de estilo americano extra grande con paredes blancas, suelo de madera en tonos medios, todas las chimeneas, marco de chimenea de piedra y televisor colgado en la pared

With warm orange and white floor tile this Palm Springs Oasis, masterfully designed by Danielle Nagel, brings new life to the timeless checkerboard pattern.
DESIGN
Danielle Nagel
PHOTOS
Danielle Nagel
Tile Shown: 3x12 in Koi & Milky Way

Built-in cabinetry in this living room provides storage and display options on either side of the granite clad fireplace.
Photo: Jean Bai / Konstrukt Photo
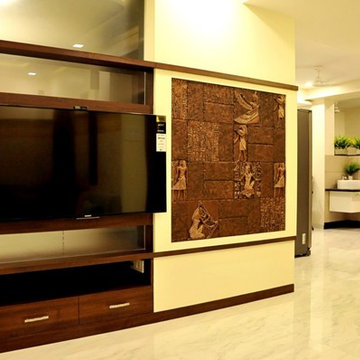
For this residential project, we decided to use of the trending and elegant grey colour because it provides the perfect canvas for just about any style. By using wallpapers, laminate and textured paint, we gave a contemporary twist to the traditional idea. While keeping white as a base colour to give the house an airy vibe, we have also used colours from the warm colour palette to enhance the space’s comfy aura. A space-saving L shaped sofa in grey is paired with colour popping tones of blue and yellow to amplify the contrast effect. The main highlight in the living room is the mural work on the wall where the TV is placed. In the L-shaped kitchen, we have utilised all the available space in an optimal fashion by fitting in the limited space numerous features like a unit to a dedicated built-in space for appliances and enough over-head storage. Sliding doors are a great solution as you don’t need the clearance area after leaving the doors open. We have included them in the design to avoid space wastage. Though the bed in Master bedroom is simple in design, the motif patterned wallpaper gives a room a royal look while complementing the overall colour scheme.

Featured in the Winter 2019 issue of Modern Luxury Interiors Boston!
Photo credit: Michael J. Lee
Ejemplo de salón clásico renovado con paredes grises y alfombra
Ejemplo de salón clásico renovado con paredes grises y alfombra

Arnona Oren
Modelo de salón abierto contemporáneo de tamaño medio sin chimenea y televisor con paredes blancas, suelo marrón y suelo de madera en tonos medios
Modelo de salón abierto contemporáneo de tamaño medio sin chimenea y televisor con paredes blancas, suelo marrón y suelo de madera en tonos medios

Chris Snook
Ejemplo de salón abierto ecléctico de tamaño medio con paredes azules, suelo de madera clara y suelo beige
Ejemplo de salón abierto ecléctico de tamaño medio con paredes azules, suelo de madera clara y suelo beige
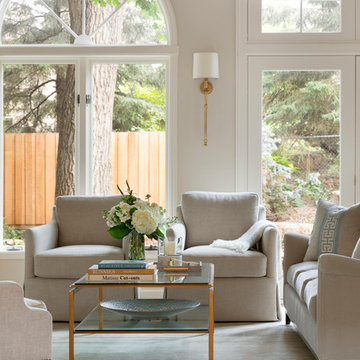
Spacecrafting Photography
Imagen de salón para visitas clásico grande con paredes beige y suelo de madera oscura
Imagen de salón para visitas clásico grande con paredes beige y suelo de madera oscura

Imagen de salón cerrado clásico renovado de tamaño medio sin chimenea y televisor con paredes grises, suelo de madera en tonos medios y suelo marrón

My client was moving from a 5,000 sq ft home into a 1,365 sq ft townhouse. She wanted a clean palate and room for entertaining. The main living space on the first floor has 5 sitting areas, three are shown here. She travels a lot and wanted her art work to be showcased. We kept the overall color scheme black and white to help give the space a modern loft/ art gallery feel. the result was clean and modern without feeling cold. Randal Perry Photography
29.181 ideas para salones naranjas, amarillos
1
