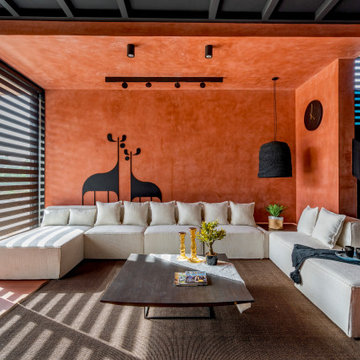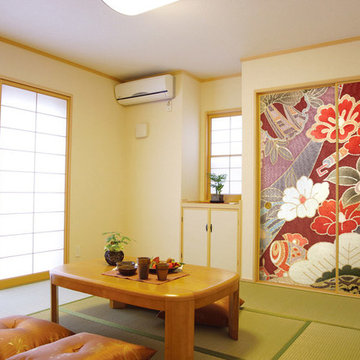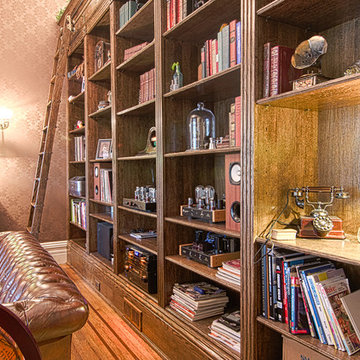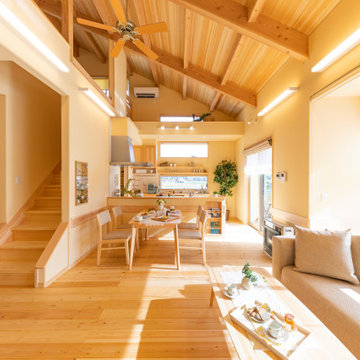29.213 ideas para salones naranjas, amarillos
Filtrar por
Presupuesto
Ordenar por:Popular hoy
81 - 100 de 29.213 fotos
Artículo 1 de 3
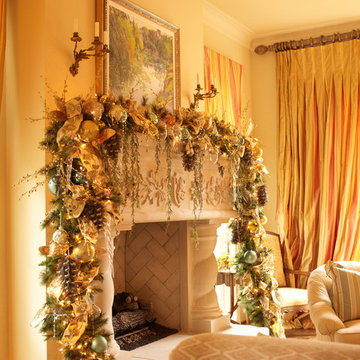
Custom Holiday Decor by Regina Gust Designs
Ejemplo de salón tradicional con paredes amarillas y cortinas
Ejemplo de salón tradicional con paredes amarillas y cortinas

Arnona Oren
Modelo de salón abierto contemporáneo de tamaño medio sin chimenea y televisor con paredes blancas, suelo marrón y suelo de madera en tonos medios
Modelo de salón abierto contemporáneo de tamaño medio sin chimenea y televisor con paredes blancas, suelo marrón y suelo de madera en tonos medios
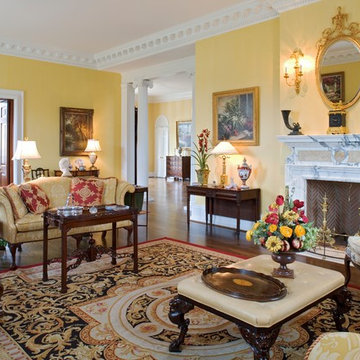
Diseño de salón tradicional con paredes amarillas, suelo de madera en tonos medios, todas las chimeneas y suelo marrón
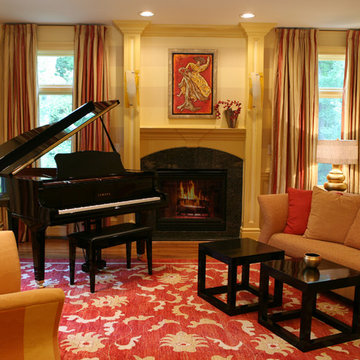
A room which the couple weren’t sure how it should be used. We suggested a baby grand piano for two reasons, i.e the piano speaks to elegance and it offered an opportunity for the children to take lessons (which they have done). The soft shades of gold are seen in the faux painted horizontal stripes on the walls. The silk fabrics used in the window treatments and seating add to the soft warmth and everything is grounded by the Saxony wool and silk red and gold area carpet. The black cube styled tables were custom made and finished in high gloss to coordinate with the piano. Accessories and art were selected to color coordinate.
Photography: Denis Niland
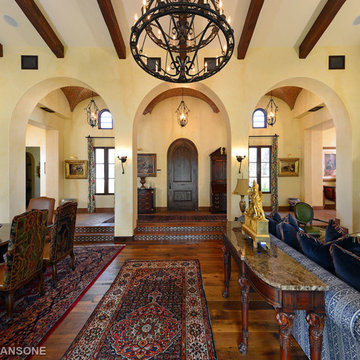
Foto de salón para visitas abierto mediterráneo grande con paredes beige y suelo de madera en tonos medios

The interior of the wharf cottage appears boat like and clad in tongue and groove Douglas fir. A small galley kitchen sits at the far end right. Nearby an open serving island, dining area and living area are all open to the soaring ceiling and custom fireplace.
The fireplace consists of a 12,000# monolith carved to received a custom gas fireplace element. The chimney is cantilevered from the ceiling. The structural steel columns seen supporting the building from the exterior are thin and light. This lightness is enhanced by the taught stainless steel tie rods spanning the space.
Eric Reinholdt - Project Architect/Lead Designer with Elliott + Elliott Architecture
Photo: Tom Crane Photography, Inc.
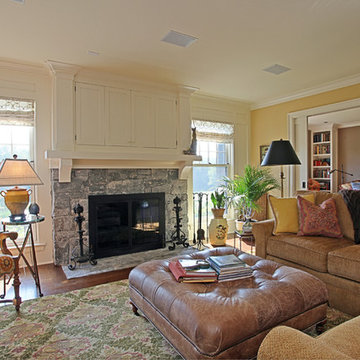
Ejemplo de salón abierto campestre con paredes amarillas, todas las chimeneas, marco de chimenea de piedra, televisor retractable y suelo de madera oscura

Photo by Marcus Gleysteen
Diseño de salón beige tradicional renovado con paredes beige, todas las chimeneas y marco de chimenea de baldosas y/o azulejos
Diseño de salón beige tradicional renovado con paredes beige, todas las chimeneas y marco de chimenea de baldosas y/o azulejos
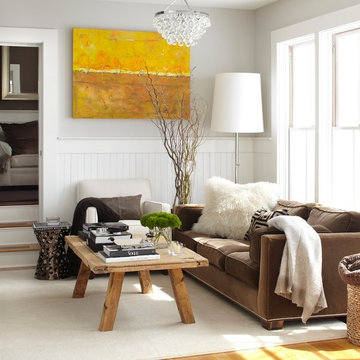
URRUTIA DESIGN
Photography by Matt Sartain
Diseño de salón rural con paredes grises y alfombra
Diseño de salón rural con paredes grises y alfombra

Chris Parkinson Photography
Ejemplo de salón abierto clásico grande con paredes amarillas, moqueta, chimenea de doble cara y marco de chimenea de piedra
Ejemplo de salón abierto clásico grande con paredes amarillas, moqueta, chimenea de doble cara y marco de chimenea de piedra
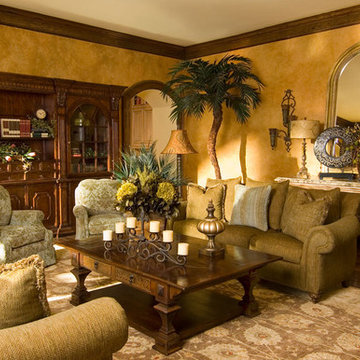
Ejemplo de salón para visitas abierto mediterráneo grande con paredes amarillas y suelo de madera en tonos medios
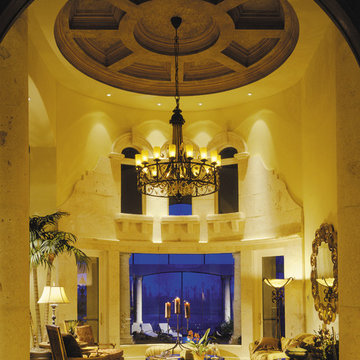
This is our Fiorentino home plan #6910, which evokes a strong Mediterranean influence with Terra Cotta roof tiles, carved limestone columns and corbels and cedar beamed pergola. This home's stately Living Room makes a dramatic impression with two story high radial coffered ceiling and stone framed glass wall. Please view this homes floor plan at our website Saterdesign.com and see why this is one of our most popular luxury home plans...
Photographer-Dan Forer
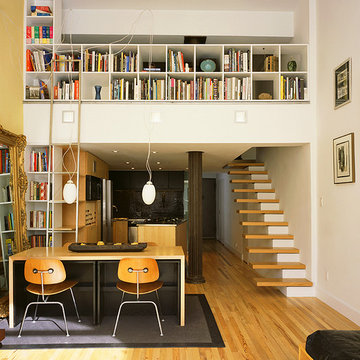
custom bookcases give the upstairs privacy from the main living room. a custom stainless steel ladder provides access to the books from below
Diseño de salón para visitas abierto minimalista de tamaño medio sin televisor con paredes blancas, suelo de madera clara y suelo marrón
Diseño de salón para visitas abierto minimalista de tamaño medio sin televisor con paredes blancas, suelo de madera clara y suelo marrón

Resource Furniture worked with Turkel Design to furnish Axiom Desert House, a custom-designed, luxury prefab home nestled in sunny Palm Springs. Resource Furniture provided the Square Line Sofa with pull-out end tables; the Raia walnut dining table and Orca dining chairs; the Flex Outdoor modular sofa on the lanai; as well as the Tango Sectional, Swing, and Kali Duo wall beds. These transforming, multi-purpose and small-footprint furniture pieces allow the 1,200-square-foot home to feel and function like one twice the size, without compromising comfort or high-end style. Axiom Desert House made its debut in February 2019 as a Modernism Week Featured Home and gained national attention for its groundbreaking innovations in high-end prefab construction and flexible, sustainable design.
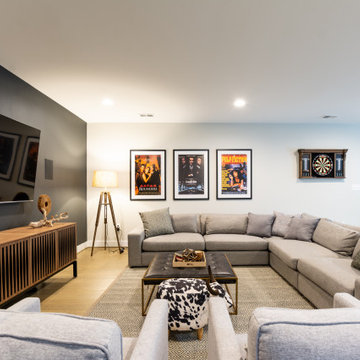
Diseño de salón tradicional renovado con paredes blancas, suelo de madera en tonos medios y suelo marrón

Ejemplo de salón abierto actual con paredes blancas, suelo de madera en tonos medios, todas las chimeneas y suelo marrón
29.213 ideas para salones naranjas, amarillos
5
