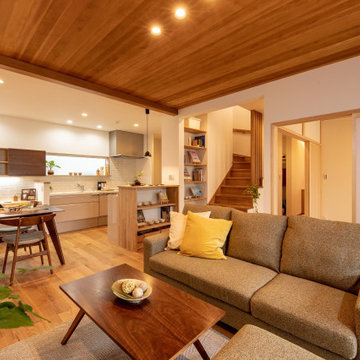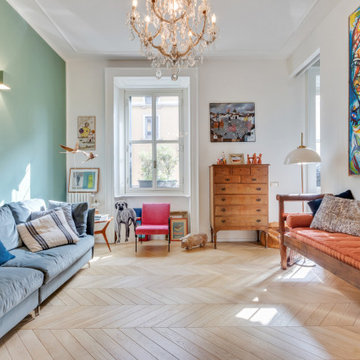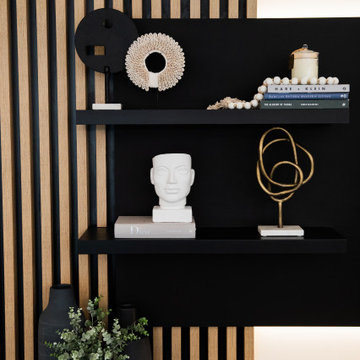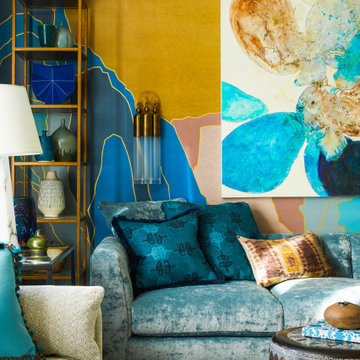29.213 ideas para salones naranjas, amarillos
Filtrar por
Presupuesto
Ordenar por:Popular hoy
121 - 140 de 29.213 fotos
Artículo 1 de 3
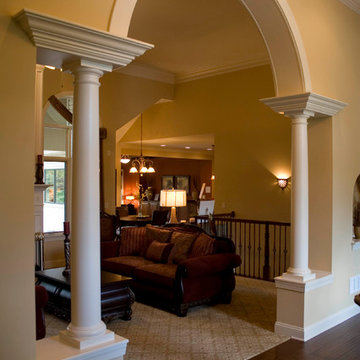
The Adriana is a beautiful 3900 square foot 5 bedroom 4 1/2 bath Mediterranean inspired single story estate. It features a luxurious 1st floor master suite with sitting area, large custom tile shower and romantic whirlpool tub with a see-thru fireplace. The custom kitchen overlooks a breakfast nook and cozy hearth room with stained wood custom coffered ceilings. The rear courtyard features a vaulted covered veranda and custom deck with exterior stainless steel fireplace. The finished full basement is 2700 square feet and boasts a theatre room, game room, family room with fireplace, full wet-bar with wine cellar, fitness room with sauna, oversized bedroom and full bath. This masterful design offers close to 7000 square feet of total living space.

Architect: Cook Architectural Design Studio
General Contractor: Erotas Building Corp
Photo Credit: Susan Gilmore Photography
Modelo de salón tradicional de tamaño medio con paredes blancas y suelo de madera oscura
Modelo de salón tradicional de tamaño medio con paredes blancas y suelo de madera oscura

Photography: César Rubio
Modelo de salón tradicional extra grande con paredes amarillas y todas las chimeneas
Modelo de salón tradicional extra grande con paredes amarillas y todas las chimeneas

A basement level family room with music related artwork. Framed album covers and musical instruments reflect the home owners passion and interests.
Photography by: Peter Rymwid

Construction done by Stoltz Installation and Carpentry and humor provided constantly by long-time clients and friends. They did their laundry/mudroom with us and realized soon after the kitchen had to go! We changed from peninsula to an island and the homeowner worked on changing out the golden oak trim as his own side project while the remodel was taking place. We added some painting of the adjacent living room built-ins near the end when they finally agreed it had to be done or they would regret it. A fun coffee bar and and statement backsplash really make this space one of kind.
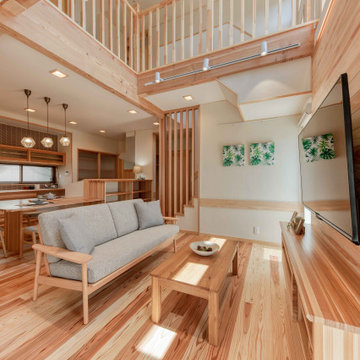
Modelo de salón abierto y blanco grande con paredes marrones, suelo de madera clara, televisor colgado en la pared, suelo marrón, papel pintado y papel pintado

Ejemplo de salón abierto urbano grande con paredes marrones, todas las chimeneas, marco de chimenea de ladrillo, suelo gris y ladrillo

Imagen de salón para visitas abierto contemporáneo grande sin televisor con paredes blancas, todas las chimeneas, marco de chimenea de piedra y suelo marrón

Sorgfältig ausgewählte Materialien wie die heimische Eiche, Lehmputz an den Wänden sowie eine Holzakustikdecke prägen dieses Interior. Hier wurde nichts dem Zufall überlassen, sondern alles integriert sich harmonisch. Die hochwirksame Akustikdecke von Lignotrend sowie die hochwertige Beleuchtung von Erco tragen zum guten Raumgefühl bei. Was halten Sie von dem Tunnelkamin? Er verbindet das Esszimmer mit dem Wohnzimmer.

Peter Landers
Modelo de salón tradicional renovado de tamaño medio con paredes rosas, suelo de madera en tonos medios, todas las chimeneas, marco de chimenea de baldosas y/o azulejos, televisor colgado en la pared y suelo marrón
Modelo de salón tradicional renovado de tamaño medio con paredes rosas, suelo de madera en tonos medios, todas las chimeneas, marco de chimenea de baldosas y/o azulejos, televisor colgado en la pared y suelo marrón
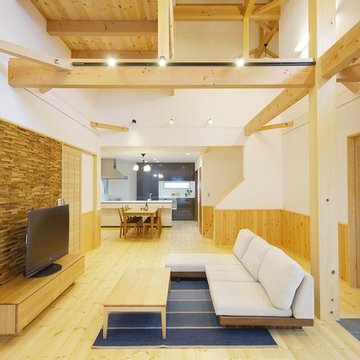
大空間のLDK。吹き抜けが心地よい。
Imagen de salón abierto de estilo zen grande con paredes blancas, suelo de madera en tonos medios, televisor independiente y suelo beige
Imagen de salón abierto de estilo zen grande con paredes blancas, suelo de madera en tonos medios, televisor independiente y suelo beige
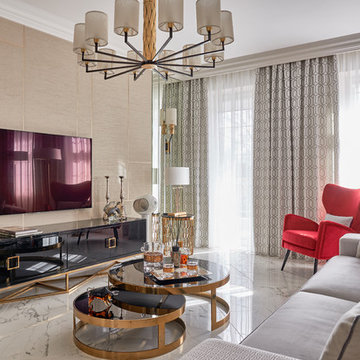
Дизайн: Алёна Чашкина
Стиль: Сергей Гиро
Фото: Александр Шевцов
Diseño de salón contemporáneo con paredes beige, televisor colgado en la pared y suelo blanco
Diseño de salón contemporáneo con paredes beige, televisor colgado en la pared y suelo blanco

Kopal Jaitly
Modelo de salón cerrado bohemio de tamaño medio con paredes azules, todas las chimeneas, televisor independiente, suelo marrón y suelo de madera en tonos medios
Modelo de salón cerrado bohemio de tamaño medio con paredes azules, todas las chimeneas, televisor independiente, suelo marrón y suelo de madera en tonos medios

A complete refurbishment of an elegant Victorian terraced house within a sensitive conservation area. The project included a two storey glass extension and balcony to the rear, a feature glass stair to the new kitchen/dining room and an en-suite dressing and bathroom. The project was constructed over three phases and we worked closely with the client to create their ideal solution.
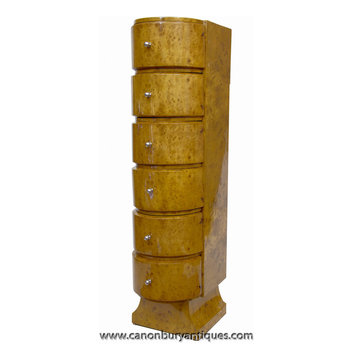
At Canonbury Antiques we carry a large selection of art deco chests and cabinets. Our deco chest of drawers in blonde walnut is one of our favourite sellers...We also have tall boys, commodes and vintage display cabinets. Much of our art deco range is on display in our Herts showroom just 25 minutes north of London,
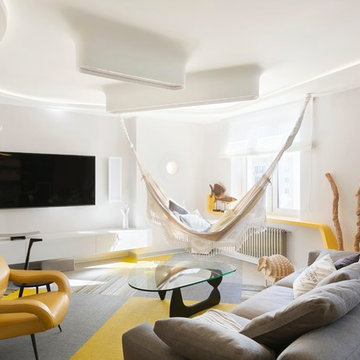
Петухова Нина
Diseño de salón para visitas abierto actual con paredes blancas, moqueta y televisor colgado en la pared
Diseño de salón para visitas abierto actual con paredes blancas, moqueta y televisor colgado en la pared
29.213 ideas para salones naranjas, amarillos
7
