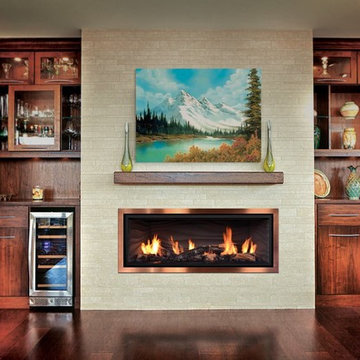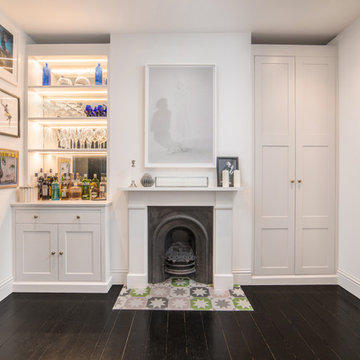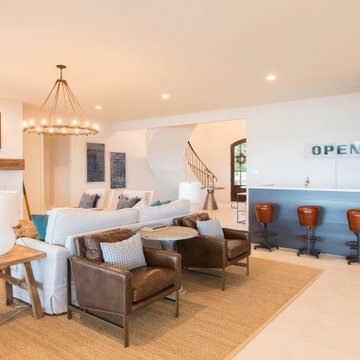86 ideas para salones con barra de bar naranjas
Filtrar por
Presupuesto
Ordenar por:Popular hoy
1 - 20 de 86 fotos
Artículo 1 de 3
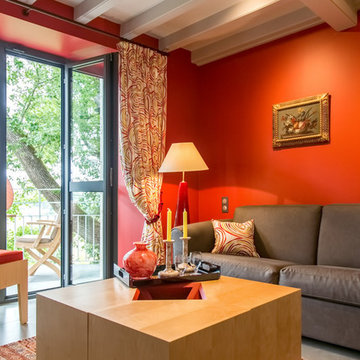
Valérie Servant
Foto de salón con barra de bar cerrado tradicional renovado grande con paredes rojas, suelo de baldosas de cerámica, televisor retractable y suelo gris
Foto de salón con barra de bar cerrado tradicional renovado grande con paredes rojas, suelo de baldosas de cerámica, televisor retractable y suelo gris

De la cour nous donnons dans la jolie pièce à vivre du studio, et surtout du côté salon. On peut voir le superbe mur en briques d'origine qui a été récupéré comme fond de canapé. Une très haute suspension en métal noir et laiton avec une grande envergure, vient occuper l'espace vide du haut.
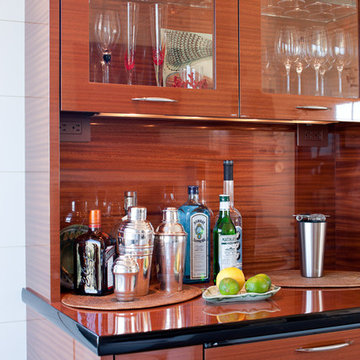
Custom dry bar cabinetry.
Modelo de salón con barra de bar abierto marinero pequeño con paredes blancas y suelo de madera clara
Modelo de salón con barra de bar abierto marinero pequeño con paredes blancas y suelo de madera clara
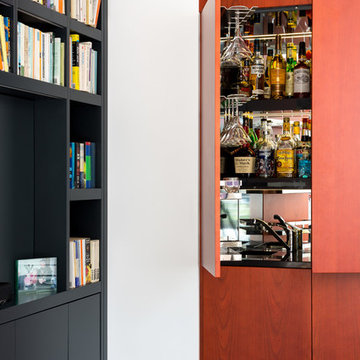
Photo Credit - Andrew Beasley
Modelo de salón con barra de bar cerrado actual pequeño con paredes blancas
Modelo de salón con barra de bar cerrado actual pequeño con paredes blancas
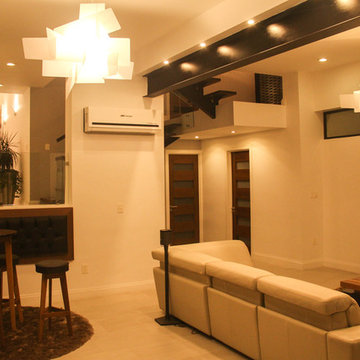
House @ Guadalajara, Mexico
From the top of the mountain #cumbres369 watches over the city and have a privilege view of everything that happens around. In this house the luxury and comfort coexist each other.
Photo. Antonio Rodriguez
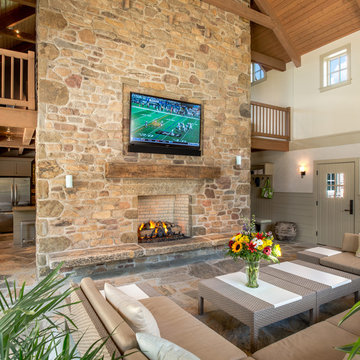
Photographer: Angle Eye Photography
Interior Designer: Callaghan Interior Design
Foto de salón con barra de bar abierto tradicional grande con paredes beige, suelo de travertino, todas las chimeneas, marco de chimenea de piedra y pared multimedia
Foto de salón con barra de bar abierto tradicional grande con paredes beige, suelo de travertino, todas las chimeneas, marco de chimenea de piedra y pared multimedia

Living room
Imagen de salón con barra de bar abierto contemporáneo extra grande con paredes blancas, suelo de travertino y pared multimedia
Imagen de salón con barra de bar abierto contemporáneo extra grande con paredes blancas, suelo de travertino y pared multimedia
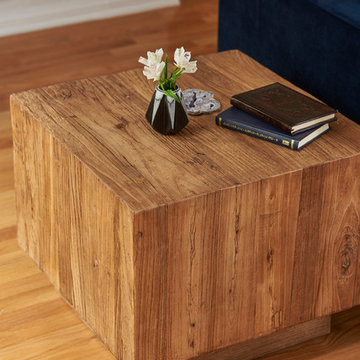
A reclaimed Elm side table anchors the space and displays a handmade vase by French artist Muryel Tomme
Modelo de salón con barra de bar abierto contemporáneo de tamaño medio con paredes blancas, suelo de madera clara, chimenea de esquina, marco de chimenea de yeso, televisor colgado en la pared y suelo marrón
Modelo de salón con barra de bar abierto contemporáneo de tamaño medio con paredes blancas, suelo de madera clara, chimenea de esquina, marco de chimenea de yeso, televisor colgado en la pared y suelo marrón
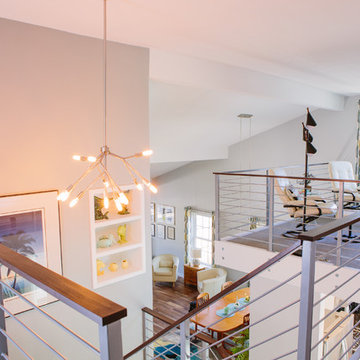
We were excited to take on this full home remodel with our Arvada clients! They have been living in their home for years, and were ready to delve into some major construction to make their home a perfect fit. This home had a lot of its original 1970s features, and we were able to work together to make updates throughout their home to make it fit their more modern tastes. We started by lowering their raised living room to make it level with the rest of their first floor; this not only removed a major tripping hazard, but also gave them a lot more flexibility when it came to placing furniture. To make their newly leveled first floor feel more cohesive we also replaced their mixed flooring with a gorgeous engineered wood flooring throughout the whole first floor. But the second floor wasn’t left out, we also updated their carpet with a subtle patterned grey beauty that tied in with the colors we utilized on the first floor. New taller baseboards throughout their entire home also helped to unify the spaces and brought the update full circle. One of the most dramatic changes we made was to take down all of the original wood railings and replace them custom steel railings. Our goal was to design a staircase that felt lighter and created less of a visual barrier between spaces. We painted the existing stringer a crisp white, and to balance out the cool steel finish, we opted for a wooden handrail. We also replaced the original carpet wrapped steps with dark wooden steps that coordinate with the finish of the handrail. Lighting has a major impact on how we feel about the space we’re in, and we took on this home’s lighting problems head on. By adding recessed lighting to the family room, and replacing all of the light fixtures on the first floor we were able to create more even lighting throughout their home as well as add in a few fun accents in the dining room and stairwell. To update the fireplace in the family room we replaced the original mantel with a dark solid wood beam to clean up the lines of the fireplace. We also replaced the original mirrored gold doors with a more contemporary dark steel finished to help them blend in better. The clients also wanted to tackle their powder room, and already had a beautiful new vanity selected, so we were able to design the rest of the space around it. Our favorite touch was the new accent tile installed from floor to ceiling behind the vanity adding a touch of texture and a clear focal point to the space. Little changes like replacing all of their door hardware, removing the popcorn ceiling, painting the walls, and updating the wet bar by painting the cabinets and installing a new quartz counter went a long way towards making this home a perfect fit for our clients
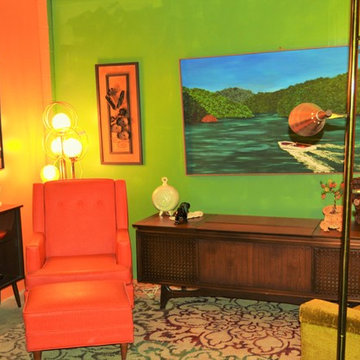
Adam Dunhoff
Imagen de salón con barra de bar tipo loft retro pequeño sin televisor con paredes verdes y suelo de cemento
Imagen de salón con barra de bar tipo loft retro pequeño sin televisor con paredes verdes y suelo de cemento

Construction done by Stoltz Installation and Carpentry and humor provided constantly by long-time clients and friends. They did their laundry/mudroom with us and realized soon after the kitchen had to go! We changed from peninsula to an island and the homeowner worked on changing out the golden oak trim as his own side project while the remodel was taking place. We added some painting of the adjacent living room built-ins near the end when they finally agreed it had to be done or they would regret it. A fun coffee bar and and statement backsplash really make this space one of kind.
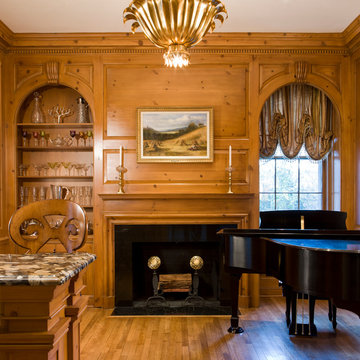
Gordon Beall photographer
Foto de salón con barra de bar clásico con suelo de madera en tonos medios, todas las chimeneas y marco de chimenea de piedra
Foto de salón con barra de bar clásico con suelo de madera en tonos medios, todas las chimeneas y marco de chimenea de piedra
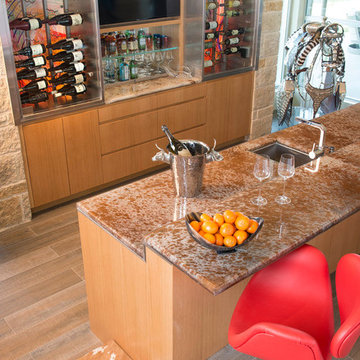
Danny Piassick
Foto de salón con barra de bar abierto retro extra grande con paredes beige, suelo de baldosas de porcelana, chimenea de doble cara, marco de chimenea de piedra y televisor colgado en la pared
Foto de salón con barra de bar abierto retro extra grande con paredes beige, suelo de baldosas de porcelana, chimenea de doble cara, marco de chimenea de piedra y televisor colgado en la pared
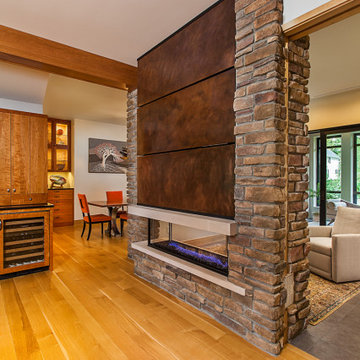
Custom copper panels were fabricated for this mixed-material, two-sided fireplace. Design and Construction by Meadowlark Design + Build. Photography by Jeff Garland. Custom metal work by Drew Kyte of Kyte Metalwerks in Michigan.
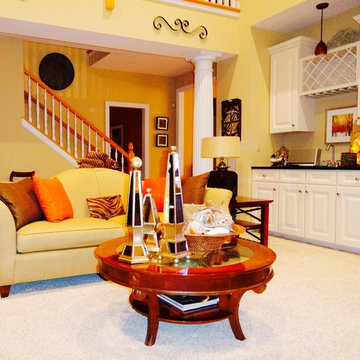
Foto de salón con barra de bar abierto tradicional renovado de tamaño medio sin chimenea y televisor con paredes beige, moqueta y suelo beige
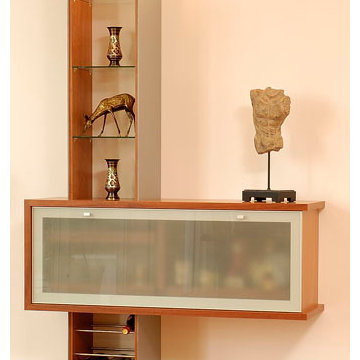
Display and bar storage with frosted glass drop down door. Glass display shelves above cabinet and wine storage underneath.
Size: 1.2m wide x 2.2m high x 0.4m deep
Materials: Tasmanian Myrtle veneer with Alucabond (anodized aluminium) side panels.
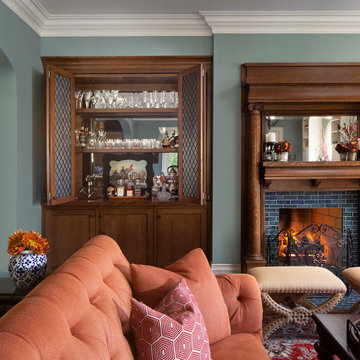
Tricia Shay Photography, HB Designs LLC
Modelo de salón con barra de bar abierto tradicional con paredes verdes, suelo de madera oscura, todas las chimeneas, marco de chimenea de madera y suelo marrón
Modelo de salón con barra de bar abierto tradicional con paredes verdes, suelo de madera oscura, todas las chimeneas, marco de chimenea de madera y suelo marrón
86 ideas para salones con barra de bar naranjas
1
