1.381 ideas para salones naranjas grandes
Filtrar por
Presupuesto
Ordenar por:Popular hoy
1 - 20 de 1381 fotos
Artículo 1 de 3

Photographer: Tom Crane
Diseño de salón para visitas abierto tradicional grande sin televisor con paredes beige, moqueta, todas las chimeneas, marco de chimenea de piedra y arcos
Diseño de salón para visitas abierto tradicional grande sin televisor con paredes beige, moqueta, todas las chimeneas, marco de chimenea de piedra y arcos

Waterfront house Archipelago
Foto de salón para visitas abierto y cemento minimalista grande sin chimenea y televisor con paredes grises y suelo de cemento
Foto de salón para visitas abierto y cemento minimalista grande sin chimenea y televisor con paredes grises y suelo de cemento

The large Lounge/Living Room extension on a total Barn Renovation in collaboration with Llama Property Developments. Complete with: Swiss Canterlevered Sky Frame Doors, M Design Gas Firebox, 65' 3D Plasma TV with surround sound, remote control Veluxes with automatic rain censors, Lutron Lighting, & Crestron Home Automation. Indian Stone Tiles with underfloor Heating, beautiful bespoke wooden elements such as Ash Tree coffee table, Black Poplar waney edged LED lit shelving, Handmade large 3mx3m sofa and beautiful Interior Design with calming colour scheme throughout.
This project has won 4 Awards.
Images by Andy Marshall Architectural & Interiors Photography.

Photography - Nancy Nolan
Walls are Sherwin Williams Alchemy, sconce is Robert Abbey
Modelo de salón cerrado tradicional renovado grande sin chimenea con paredes amarillas, televisor colgado en la pared y suelo de madera oscura
Modelo de salón cerrado tradicional renovado grande sin chimenea con paredes amarillas, televisor colgado en la pared y suelo de madera oscura
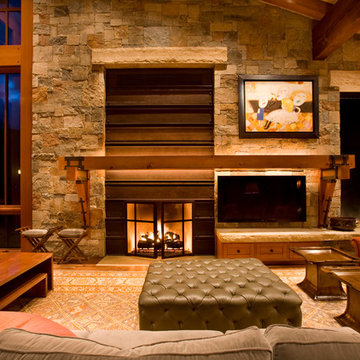
Ejemplo de salón abierto actual grande con todas las chimeneas, televisor colgado en la pared, paredes beige, suelo de madera oscura, marco de chimenea de metal y suelo marrón

Modelo de salón abierto minimalista grande con suelo de madera clara y paredes marrones
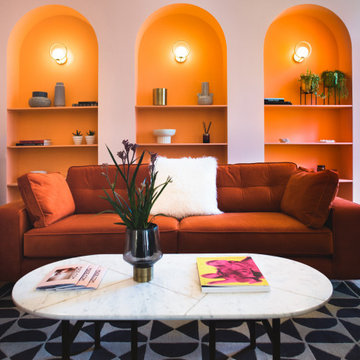
Ejemplo de salón para visitas contemporáneo grande con paredes rosas y suelo multicolor

Imagen de salón para visitas abierto contemporáneo grande sin televisor con paredes blancas, todas las chimeneas, marco de chimenea de piedra y suelo marrón

This living room renovation features a transitional style with a nod towards Tudor decor. The living room has to serve multiple purposes for the family, including entertaining space, family-together time, and even game-time for the kids. So beautiful case pieces were chosen to house games and toys, the TV was concealed in a custom built-in cabinet and a stylish yet durable round hammered brass coffee table was chosen to stand up to life with children. This room is both functional and gorgeous! Curated Nest Interiors is the only Westchester, Brooklyn & NYC full-service interior design firm specializing in family lifestyle design & decor.

This luxurious interior tells a story of more than a modern condo building in the heart of Philadelphia. It unfolds to reveal layers of history through Persian rugs, a mix of furniture styles, and has unified it all with an unexpected color story.
The palette for this riverfront condo is grounded in natural wood textures and green plants that allow for a playful tension that feels both fresh and eclectic in a metropolitan setting.
The high-rise unit boasts a long terrace with a western exposure that we outfitted with custom Lexington outdoor furniture distinct in its finishes and balance between fun and sophistication.

A basement level family room with music related artwork. Framed album covers and musical instruments reflect the home owners passion and interests.
Photography by: Peter Rymwid
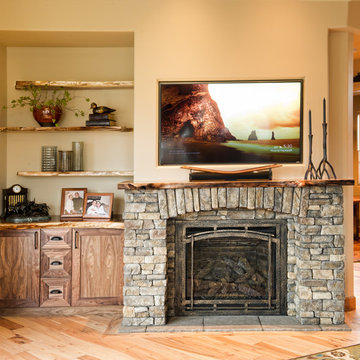
Ejemplo de salón cerrado rural grande con paredes beige, suelo de madera clara, todas las chimeneas y marco de chimenea de piedra

Builder & Interior Selections: Kyle Hunt & Partners, Architect: Sharratt Design Company, Landscape Design: Yardscapes, Photography by James Kruger, LandMark Photography

This antique Serapi complements this living room in the Boston Back Bay neighborhood.
ID: Antique Persian Serapi
Foto de salón para visitas cerrado tradicional grande sin televisor con paredes beige, suelo de madera oscura, todas las chimeneas y marco de chimenea de piedra
Foto de salón para visitas cerrado tradicional grande sin televisor con paredes beige, suelo de madera oscura, todas las chimeneas y marco de chimenea de piedra

Part of a full renovation in a Brooklyn brownstone a modern linear fireplace is surrounded by white stacked stone and contrasting custom built dark wood cabinetry. A limestone mantel separates the stone from a large TV and creates a focal point for the room.
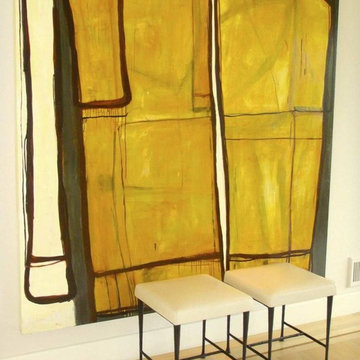
Imagen de salón abierto minimalista grande sin chimenea y televisor con paredes beige y suelo de madera clara
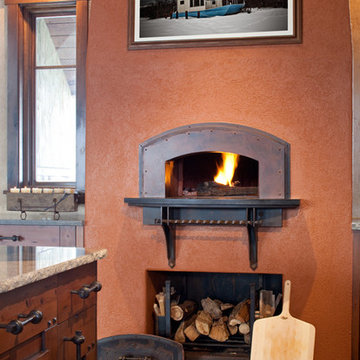
Modelo de salón abierto clásico grande con parades naranjas, suelo de madera oscura, todas las chimeneas y marco de chimenea de hormigón
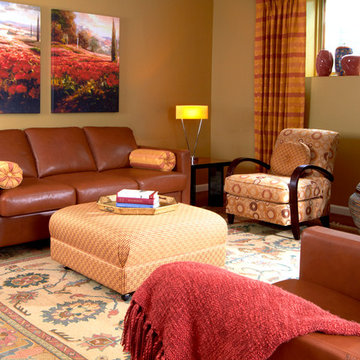
Remodeling of the unfinished basement created a spacious, comfortable and inviting guest suite. The guest Living room allowed for guest to interact privately while enjoying the same comforts as the rest of the family on the upper floors.

Imagen de salón tipo loft clásico grande sin chimenea y televisor con paredes beige y suelo de madera en tonos medios
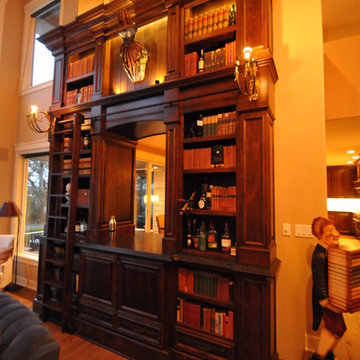
Diseño de biblioteca en casa cerrada clásica grande sin televisor con paredes beige, suelo de madera oscura y suelo marrón
1.381 ideas para salones naranjas grandes
1