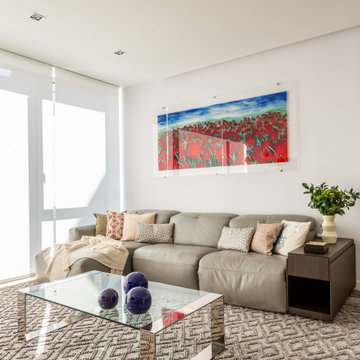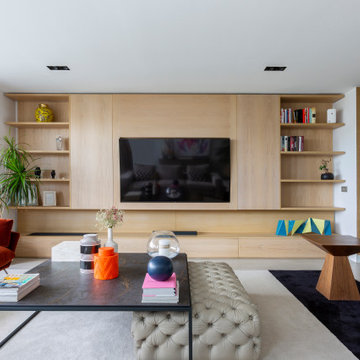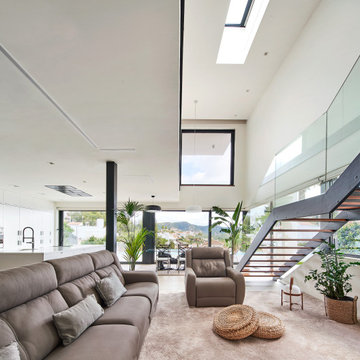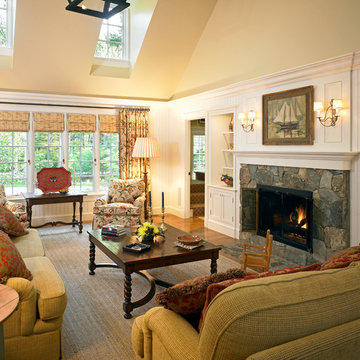158.537 ideas para salones grandes
Filtrar por
Presupuesto
Ordenar por:Popular hoy
1 - 20 de 158.537 fotos

Foto de salón abierto actual grande con paredes blancas, suelo de baldosas de porcelana, chimenea de doble cara y marco de chimenea de madera

Salón con mobiiario de diseño aparador de Lago, sofá de Natuzzi
Foto de salón cerrado y gris y blanco contemporáneo grande con paredes blancas, suelo de madera clara y televisor colgado en la pared
Foto de salón cerrado y gris y blanco contemporáneo grande con paredes blancas, suelo de madera clara y televisor colgado en la pared

Unificamos el espacio de salón comedor y cocina para ganar amplitud, zona de juegos y multitarea.
Aislamos la pared que nos separa con el vecino, para ganar privacidad y confort térmico. Apostamos para revestir esta pared con ladrillo manual auténtico.
La climatización para los meses más calurosos la aportamos con ventiladores muy silenciosos y eficientes.

Modelo de salón actual grande con chimenea lineal, marco de chimenea de metal, televisor colgado en la pared y alfombra

Ejemplo de salón abierto contemporáneo grande con paredes blancas, suelo de baldosas de porcelana y suelo beige

Embrace the essence of cottage living with a bespoke wall unit and bookshelf tailored to your unique space. Handcrafted with care and attention to detail, this renovation project infuses a modern cottage living room with rustic charm and timeless appeal. The custom-built unit offers both practical storage solutions and a focal point for displaying cherished possessions. This thoughtfully designed addition enhances the warmth and character of the space.

Modelo de salón abierto campestre grande con paredes blancas, suelo de madera clara y suelo beige

Our clients desired an organic and airy look for their kitchen and living room areas. Our team began by painting the entire home a creamy white and installing all new white oak floors throughout. The former dark wood kitchen cabinets were removed to make room for the new light wood and white kitchen. The clients originally requested an "all white" kitchen, but the designer suggested bringing in light wood accents to give the kitchen some additional contrast. The wood ceiling cloud helps to anchor the space and echoes the new wood ceiling beams in the adjacent living area. To further incorporate the wood into the design, the designer framed each cabinetry wall with white oak "frames" that coordinate with the wood flooring. Woven barstools, textural throw pillows and olive trees complete the organic look. The original large fireplace stones were replaced with a linear ripple effect stone tile to add modern texture. Cozy accents and a few additional furniture pieces were added to the clients existing sectional sofa and chairs to round out the casually sophisticated space.

Due to an open floor plan, the natural light from the dark-stained window frames permeates throughout the house.
Modelo de salón abierto rural grande con marco de chimenea de piedra, paredes beige, suelo de madera oscura, todas las chimeneas, suelo marrón y alfombra
Modelo de salón abierto rural grande con marco de chimenea de piedra, paredes beige, suelo de madera oscura, todas las chimeneas, suelo marrón y alfombra

Photograph by Travis Peterson.
Modelo de salón para visitas abierto clásico renovado grande sin televisor con paredes blancas, suelo de madera clara, todas las chimeneas, marco de chimenea de baldosas y/o azulejos y suelo marrón
Modelo de salón para visitas abierto clásico renovado grande sin televisor con paredes blancas, suelo de madera clara, todas las chimeneas, marco de chimenea de baldosas y/o azulejos y suelo marrón

Ejemplo de salón cerrado clásico renovado grande sin chimenea con paredes blancas, suelo de madera oscura, pared multimedia y suelo negro

The Sky Tunnel MKII by Element4 is the perfect fit for this wide open living area. Over 5' tall and see-through, this fireplace makes a statement for those who want a truly unique modern design.

Rebecca Westover
Imagen de salón para visitas cerrado tradicional grande sin televisor con paredes blancas, suelo de madera clara, todas las chimeneas, marco de chimenea de piedra, suelo beige y alfombra
Imagen de salón para visitas cerrado tradicional grande sin televisor con paredes blancas, suelo de madera clara, todas las chimeneas, marco de chimenea de piedra, suelo beige y alfombra

photo by Chad Mellon
Diseño de salón abierto y abovedado costero grande con paredes blancas, suelo de madera clara, madera y machihembrado
Diseño de salón abierto y abovedado costero grande con paredes blancas, suelo de madera clara, madera y machihembrado

Donna Griffith Photography
Ejemplo de salón para visitas cerrado clásico renovado grande sin televisor con paredes blancas, suelo de madera oscura, chimenea lineal, marco de chimenea de metal y suelo marrón
Ejemplo de salón para visitas cerrado clásico renovado grande sin televisor con paredes blancas, suelo de madera oscura, chimenea lineal, marco de chimenea de metal y suelo marrón

Diseño de salón abierto ecléctico grande con paredes verdes, suelo de madera en tonos medios, todas las chimeneas, marco de chimenea de piedra, pared multimedia y suelo marrón

Modelo de salón cerrado clásico grande con paredes blancas, suelo de madera clara, todas las chimeneas y marco de chimenea de piedra

Photographer: Tom Crane
Diseño de salón para visitas abierto tradicional grande sin televisor con paredes beige, moqueta, todas las chimeneas, marco de chimenea de piedra y arcos
Diseño de salón para visitas abierto tradicional grande sin televisor con paredes beige, moqueta, todas las chimeneas, marco de chimenea de piedra y arcos

Painted white cabinets with marble tile, Rift White Oak accent for the countertop and mantle.
Diseño de salón abierto clásico renovado grande con paredes blancas, suelo de madera clara, todas las chimeneas, marco de chimenea de baldosas y/o azulejos, pared multimedia y suelo beige
Diseño de salón abierto clásico renovado grande con paredes blancas, suelo de madera clara, todas las chimeneas, marco de chimenea de baldosas y/o azulejos, pared multimedia y suelo beige

Our clients desired an organic and airy look for their kitchen and living room areas. Our team began by painting the entire home a creamy white and installing all new white oak floors throughout. The former dark wood kitchen cabinets were removed to make room for the new light wood and white kitchen. The clients originally requested an "all white" kitchen, but the designer suggested bringing in light wood accents to give the kitchen some additional contrast. The wood ceiling cloud helps to anchor the space and echoes the new wood ceiling beams in the adjacent living area. To further incorporate the wood into the design, the designer framed each cabinetry wall with white oak "frames" that coordinate with the wood flooring. Woven barstools, textural throw pillows and olive trees complete the organic look. The original large fireplace stones were replaced with a linear ripple effect stone tile to add modern texture. Cozy accents and a few additional furniture pieces were added to the clients existing sectional sofa and chairs to round out the casually sophisticated space.
158.537 ideas para salones grandes
1