5.215 ideas para salones rústicos grandes
Filtrar por
Presupuesto
Ordenar por:Popular hoy
1 - 20 de 5215 fotos
Artículo 1 de 3
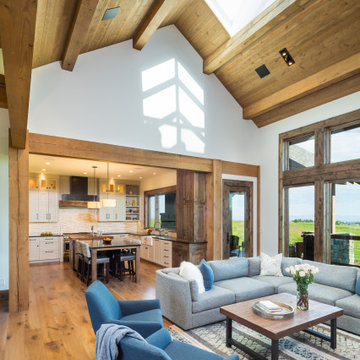
The Great Room features a ridge skylight that allows for ample natural light to fall into the comfortable space.
Ejemplo de salón abierto rústico grande con suelo de madera en tonos medios y suelo marrón
Ejemplo de salón abierto rústico grande con suelo de madera en tonos medios y suelo marrón

Photos by Whitney Kamman
Diseño de salón para visitas abierto rústico grande con paredes beige, suelo de madera en tonos medios, todas las chimeneas, marco de chimenea de metal, suelo marrón y televisor colgado en la pared
Diseño de salón para visitas abierto rústico grande con paredes beige, suelo de madera en tonos medios, todas las chimeneas, marco de chimenea de metal, suelo marrón y televisor colgado en la pared

Ric Stovall
Modelo de salón para visitas abierto rústico grande con paredes beige, todas las chimeneas, marco de chimenea de piedra y suelo de madera oscura
Modelo de salón para visitas abierto rústico grande con paredes beige, todas las chimeneas, marco de chimenea de piedra y suelo de madera oscura

Diseño de salón tipo loft rural grande con paredes blancas, suelo de baldosas de porcelana, todas las chimeneas, marco de chimenea de piedra, televisor colgado en la pared y suelo gris

Perched on a hilltop high in the Myacama mountains is a vineyard property that exists off-the-grid. This peaceful parcel is home to Cornell Vineyards, a winery known for robust cabernets and a casual ‘back to the land’ sensibility. We were tasked with designing a simple refresh of two existing buildings that dually function as a weekend house for the proprietor’s family and a platform to entertain winery guests. We had fun incorporating our client’s Asian art and antiques that are highlighted in both living areas. Paired with a mix of neutral textures and tones we set out to create a casual California style reflective of its surrounding landscape and the winery brand.

Brad Scott Photography
Foto de salón con rincón musical abierto rústico grande con marco de chimenea de piedra, televisor colgado en la pared, suelo marrón, paredes blancas, suelo de madera oscura y estufa de leña
Foto de salón con rincón musical abierto rústico grande con marco de chimenea de piedra, televisor colgado en la pared, suelo marrón, paredes blancas, suelo de madera oscura y estufa de leña

Imagen de salón para visitas abierto rústico grande sin televisor con paredes beige, suelo de madera en tonos medios, todas las chimeneas, marco de chimenea de piedra y suelo marrón

The great room is a large space with room for a sitting area and a dining area.
Photographer: Daniel Contelmo Jr.
Ejemplo de salón para visitas abierto rústico grande con paredes beige, suelo de madera clara, todas las chimeneas, marco de chimenea de piedra, televisor retractable y suelo beige
Ejemplo de salón para visitas abierto rústico grande con paredes beige, suelo de madera clara, todas las chimeneas, marco de chimenea de piedra, televisor retractable y suelo beige
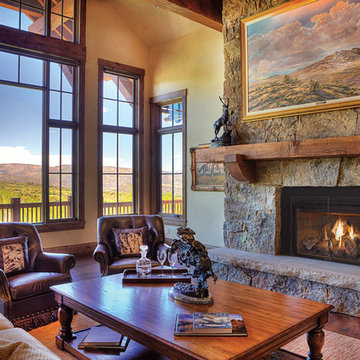
Diseño de salón para visitas abierto rural grande sin televisor con paredes beige, suelo de madera en tonos medios, todas las chimeneas, marco de chimenea de piedra y suelo marrón
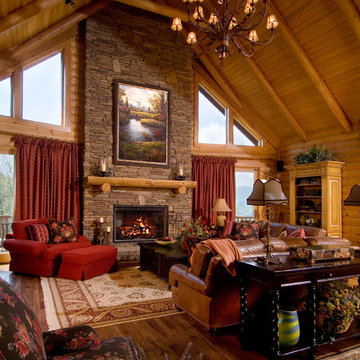
Rick Lee Photograpy
Ejemplo de salón para visitas abierto rural grande sin televisor con paredes marrones, suelo de madera en tonos medios, todas las chimeneas y marco de chimenea de piedra
Ejemplo de salón para visitas abierto rural grande sin televisor con paredes marrones, suelo de madera en tonos medios, todas las chimeneas y marco de chimenea de piedra
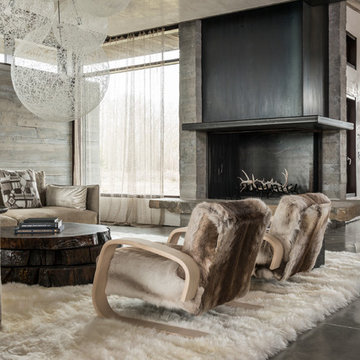
Imagen de salón abierto rural grande con paredes blancas, suelo de cemento, todas las chimeneas y marco de chimenea de hormigón
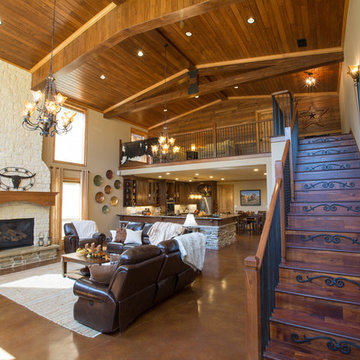
barndominium, interior living room
Imagen de salón abierto rústico grande sin televisor con paredes blancas, todas las chimeneas y marco de chimenea de piedra
Imagen de salón abierto rústico grande sin televisor con paredes blancas, todas las chimeneas y marco de chimenea de piedra
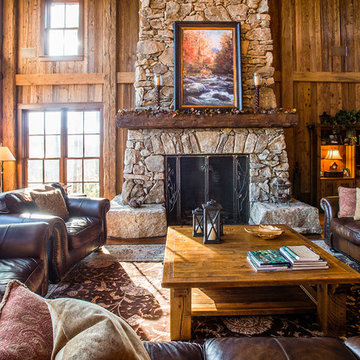
A stunning mountain retreat, this custom legacy home was designed by MossCreek to feature antique, reclaimed, and historic materials while also providing the family a lodge and gathering place for years to come. Natural stone, antique timbers, bark siding, rusty metal roofing, twig stair rails, antique hardwood floors, and custom metal work are all design elements that work together to create an elegant, yet rustic mountain luxury home.

Casas Del Oso
Diseño de salón abierto rural grande sin televisor con paredes beige, moqueta, todas las chimeneas y marco de chimenea de baldosas y/o azulejos
Diseño de salón abierto rural grande sin televisor con paredes beige, moqueta, todas las chimeneas y marco de chimenea de baldosas y/o azulejos

Morningside Architect, LLP
Structural Engineer: Structural Consulting Co. Inc.
Photographer: Rick Gardner Photography
Modelo de salón abierto rural grande sin chimenea con paredes amarillas, suelo de baldosas de terracota y pared multimedia
Modelo de salón abierto rural grande sin chimenea con paredes amarillas, suelo de baldosas de terracota y pared multimedia
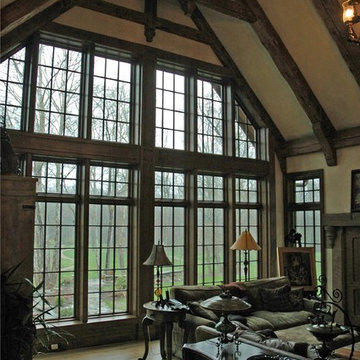
Living room window wall looking out to the Chagrin River.
Ejemplo de salón tipo loft rústico grande con paredes beige, suelo de madera clara, todas las chimeneas y marco de chimenea de piedra
Ejemplo de salón tipo loft rústico grande con paredes beige, suelo de madera clara, todas las chimeneas y marco de chimenea de piedra

With enormous rectangular beams and round log posts, the Spanish Peaks House is a spectacular study in contrasts. Even the exterior—with horizontal log slab siding and vertical wood paneling—mixes textures and styles beautifully. An outdoor rock fireplace, built-in stone grill and ample seating enable the owners to make the most of the mountain-top setting.
Inside, the owners relied on Blue Ribbon Builders to capture the natural feel of the home’s surroundings. A massive boulder makes up the hearth in the great room, and provides ideal fireside seating. A custom-made stone replica of Lone Peak is the backsplash in a distinctive powder room; and a giant slab of granite adds the finishing touch to the home’s enviable wood, tile and granite kitchen. In the daylight basement, brushed concrete flooring adds both texture and durability.
Roger Wade

Anita Lang - IMI Design - Scottsdale, AZ
Imagen de salón cerrado rústico grande con paredes beige, todas las chimeneas, marco de chimenea de piedra, pared multimedia, suelo de madera en tonos medios y suelo marrón
Imagen de salón cerrado rústico grande con paredes beige, todas las chimeneas, marco de chimenea de piedra, pared multimedia, suelo de madera en tonos medios y suelo marrón

View of Living Room with full height windows facing Lake WInnipesaukee. A biofuel fireplace is anchored by a custom concrete bench and pine soffit.
Imagen de salón abierto rústico grande con paredes blancas, suelo de madera en tonos medios, chimenea lineal, marco de chimenea de yeso, suelo marrón y madera
Imagen de salón abierto rústico grande con paredes blancas, suelo de madera en tonos medios, chimenea lineal, marco de chimenea de yeso, suelo marrón y madera
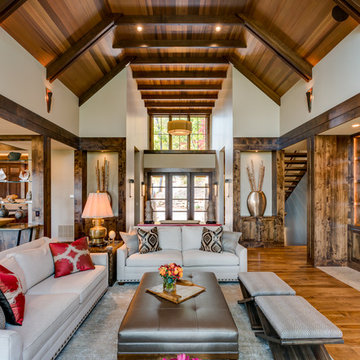
Interior Designer: Allard & Roberts Interior Design, Inc.
Builder: Glennwood Custom Builders
Architect: Con Dameron
Photographer: Kevin Meechan
Doors: Sun Mountain
Cabinetry: Advance Custom Cabinetry
Countertops & Fireplaces: Mountain Marble & Granite
Window Treatments: Blinds & Designs, Fletcher NC
5.215 ideas para salones rústicos grandes
1