2.799 ideas para salones grandes con paredes verdes
Filtrar por
Presupuesto
Ordenar por:Popular hoy
1 - 20 de 2799 fotos
Artículo 1 de 3

Ejemplo de salón abierto y beige y blanco contemporáneo grande con paredes verdes, suelo de madera clara, todas las chimeneas, marco de chimenea de piedra, televisor colgado en la pared, suelo marrón y boiserie

Foto de salón para visitas cerrado moderno grande con paredes verdes, suelo de madera en tonos medios, todas las chimeneas, marco de chimenea de piedra, televisor colgado en la pared y suelo marrón

This room just needed a fresh coat of paint to update it. Located immediately to the left of the new bright entryway and within eyesight of the rich blue dining room. We selected a green from the oriental rug that also highlights the painting over the fireplace.
Sara E. Eastman Photography

Part of a full renovation in a Brooklyn brownstone a modern linear fireplace is surrounded by white stacked stone and contrasting custom built dark wood cabinetry. A limestone mantel separates the stone from a large TV and creates a focal point for the room.
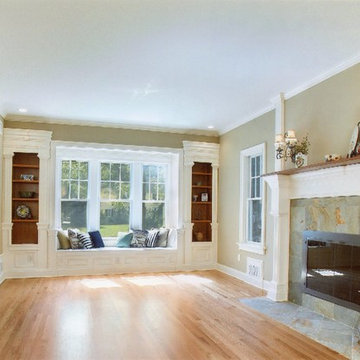
So much trim to look at in this living room. The window seat cozies up the space and allows for storage. The birch plywood shelves allowed the wood to be stained which added a nice contrast. We installed a slate 12x12 tile on the fireplace surround and then Ken worked his magic. He designed this fireplace surround and topped it with a piece of mahogany. Don't forget to take a look to the left to see the archway with a leaded glass insert.
Photo Credit: N. Leonard
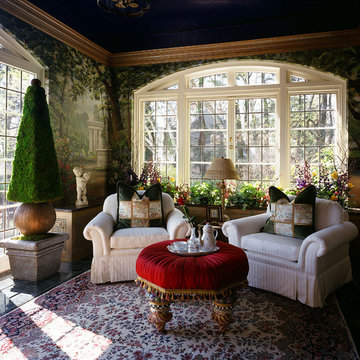
Garden Sun Room Aurbach Mansion:
This room was restored for a designer show house. We had hand painted murals done for the walls by William "Bill" Riley (rileycreative1@mac.com). They depict walking paths in a wondrous sculpture garden with flowers lining your every step. The champagne metallic molding was added at the top to increase the feeling of intimacy. The Ralph Lauren midnight blue ceiling helped to create a cozy space day or night. There are verde marble floors throughout. The ottoman is Mackenzie Childs. Antique pillows from The Martin Group.
Photography: Robert Benson Photography, Hartford, Ct.

Inspired by the surrounding landscape, the Craftsman/Prairie style is one of the few truly American architectural styles. It was developed around the turn of the century by a group of Midwestern architects and continues to be among the most comfortable of all American-designed architecture more than a century later, one of the main reasons it continues to attract architects and homeowners today. Oxbridge builds on that solid reputation, drawing from Craftsman/Prairie and classic Farmhouse styles. Its handsome Shingle-clad exterior includes interesting pitched rooflines, alternating rows of cedar shake siding, stone accents in the foundation and chimney and distinctive decorative brackets. Repeating triple windows add interest to the exterior while keeping interior spaces open and bright. Inside, the floor plan is equally impressive. Columns on the porch and a custom entry door with sidelights and decorative glass leads into a spacious 2,900-square-foot main floor, including a 19 by 24-foot living room with a period-inspired built-ins and a natural fireplace. While inspired by the past, the home lives for the present, with open rooms and plenty of storage throughout. Also included is a 27-foot-wide family-style kitchen with a large island and eat-in dining and a nearby dining room with a beadboard ceiling that leads out onto a relaxing 240-square-foot screen porch that takes full advantage of the nearby outdoors and a private 16 by 20-foot master suite with a sloped ceiling and relaxing personal sitting area. The first floor also includes a large walk-in closet, a home management area and pantry to help you stay organized and a first-floor laundry area. Upstairs, another 1,500 square feet awaits, with a built-ins and a window seat at the top of the stairs that nod to the home’s historic inspiration. Opt for three family bedrooms or use one of the three as a yoga room; the upper level also includes attic access, which offers another 500 square feet, perfect for crafts or a playroom. More space awaits in the lower level, where another 1,500 square feet (and an additional 1,000) include a recreation/family room with nine-foot ceilings, a wine cellar and home office.
Photographer: Jeff Garland
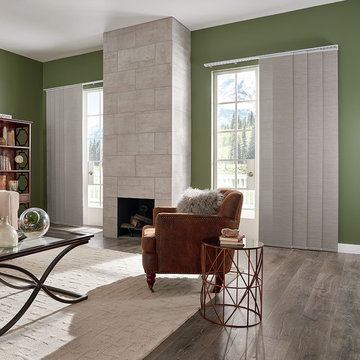
Imagen de salón para visitas abierto tradicional renovado grande sin televisor con paredes verdes, suelo de madera oscura, todas las chimeneas, marco de chimenea de baldosas y/o azulejos y suelo marrón
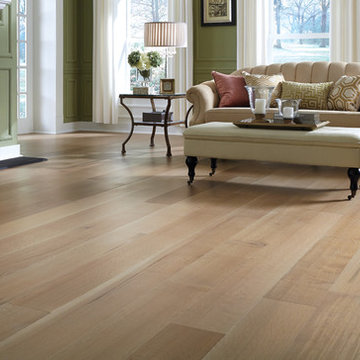
The ultimate choice for gracious living featuring Quartersawn White Oak flooring with a rich smooth look that is impeccably fashionable.
Foto de salón cerrado vintage grande sin televisor con paredes verdes, suelo de madera clara, todas las chimeneas y marco de chimenea de yeso
Foto de salón cerrado vintage grande sin televisor con paredes verdes, suelo de madera clara, todas las chimeneas y marco de chimenea de yeso
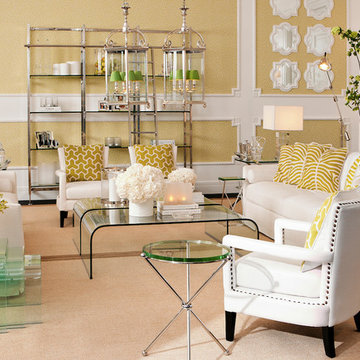
Simply Beautiful room -
Eichholtz BV - OROA.COM
Diseño de salón para visitas cerrado exótico grande con paredes verdes y suelo de madera en tonos medios
Diseño de salón para visitas cerrado exótico grande con paredes verdes y suelo de madera en tonos medios
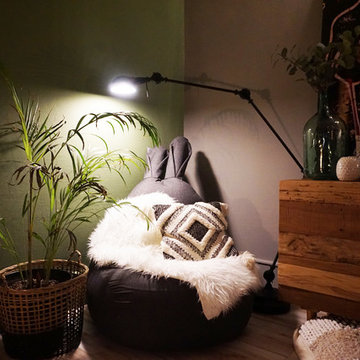
charlotte surleau décoration
Imagen de salón cerrado exótico grande con paredes verdes, suelo laminado, chimenea de esquina, marco de chimenea de piedra y suelo beige
Imagen de salón cerrado exótico grande con paredes verdes, suelo laminado, chimenea de esquina, marco de chimenea de piedra y suelo beige
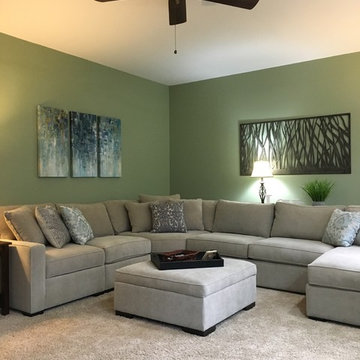
Diseño de salón para visitas cerrado tradicional renovado grande sin televisor con paredes verdes, moqueta, todas las chimeneas, marco de chimenea de piedra y suelo beige
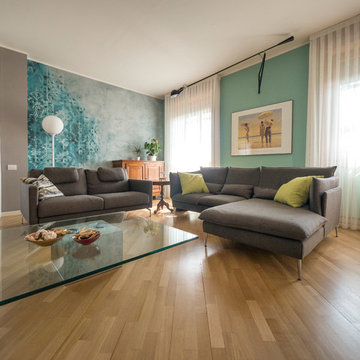
Liadesign
Diseño de salón para visitas abierto contemporáneo grande con paredes verdes, suelo de madera clara y televisor independiente
Diseño de salón para visitas abierto contemporáneo grande con paredes verdes, suelo de madera clara y televisor independiente
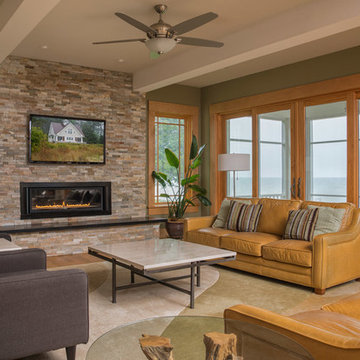
Tony Giammarino
Diseño de salón para visitas cerrado tradicional renovado grande con paredes verdes, chimenea lineal, marco de chimenea de piedra, televisor colgado en la pared, suelo marrón y suelo de madera en tonos medios
Diseño de salón para visitas cerrado tradicional renovado grande con paredes verdes, chimenea lineal, marco de chimenea de piedra, televisor colgado en la pared, suelo marrón y suelo de madera en tonos medios
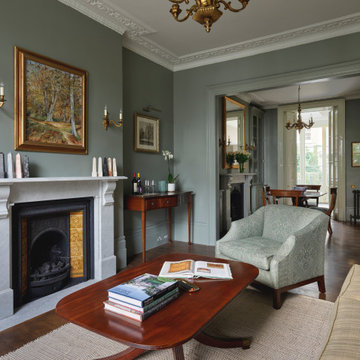
Foto de salón abierto y blanco clásico grande sin televisor con paredes verdes, suelo de madera oscura, todas las chimeneas, marco de chimenea de piedra y suelo marrón

This large living and dining area is flooded with natural light and has gorgeous high ceilings and views of the garden beyond. The brief was to make it a comfortable yet chic space for relaxing and entertaining. We added pops of colour, textures and patterns to add interest into the space.
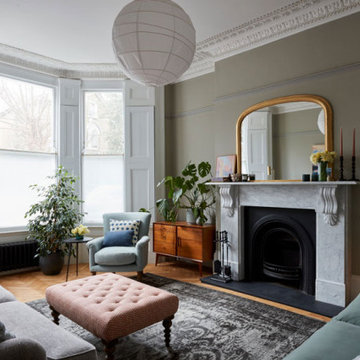
This large family home in Brockley had incredible proportions & beautiful period details, which the owners lovingly restored and which we used as the focus of the redecoration. A mix of muted colours & traditional shapes contrast with bolder deep blues, black, mid-century furniture & contemporary patterns.
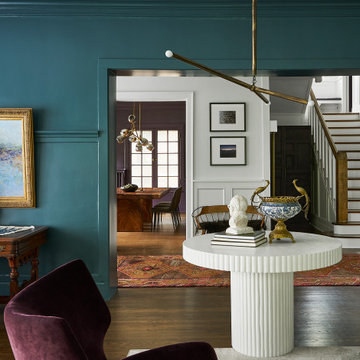
Imagen de salón cerrado actual grande con paredes verdes, suelo de madera oscura, todas las chimeneas y marco de chimenea de ladrillo
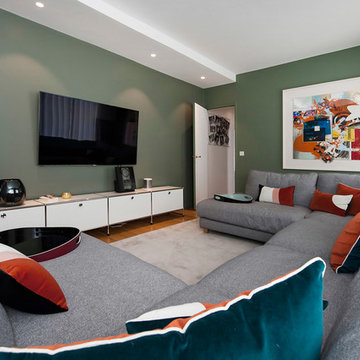
Suite à une nouvelle acquisition cette ancien duplex a été transformé en triplex. Un étage pièce de vie, un étage pour les enfants pré ado et un étage pour les parents. Nous avons travaillé les volumes, la clarté, un look à la fois chaleureux et épuré
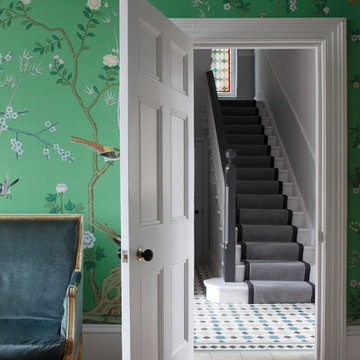
Foto de salón para visitas abierto clásico grande sin televisor con paredes verdes, suelo de madera en tonos medios, todas las chimeneas y marco de chimenea de piedra
2.799 ideas para salones grandes con paredes verdes
1