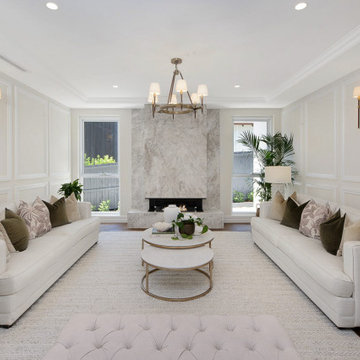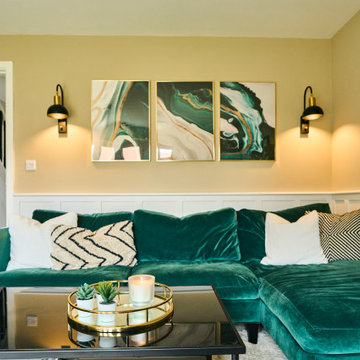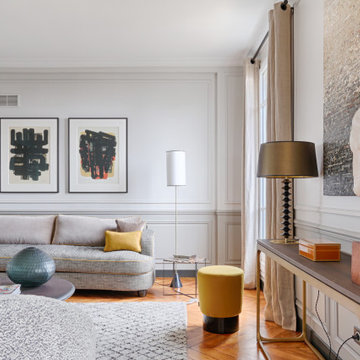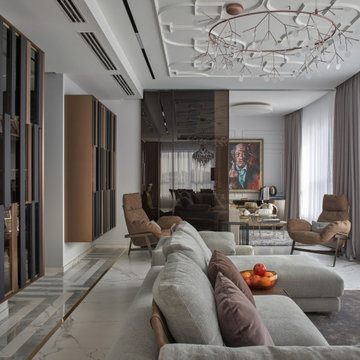1.077 ideas para salones grandes con panelado
Filtrar por
Presupuesto
Ordenar por:Popular hoy
1 - 20 de 1077 fotos
Artículo 1 de 3

We offer a wide variety of coffered ceilings, custom made in different styles and finishes to fit any space and taste.
For more projects visit our website wlkitchenandhome.com
.
.
.
#cofferedceiling #customceiling #ceilingdesign #classicaldesign #traditionalhome #crown #finishcarpentry #finishcarpenter #exposedbeams #woodwork #carvedceiling #paneling #custombuilt #custombuilder #kitchenceiling #library #custombar #barceiling #livingroomideas #interiordesigner #newjerseydesigner #millwork #carpentry #whiteceiling #whitewoodwork #carved #carving #ornament #librarydecor #architectural_ornamentation

Imagen de salón abierto, blanco y beige y blanco contemporáneo grande con paredes blancas, chimenea lineal, televisor colgado en la pared, suelo beige, bandeja, suelo de madera clara, marco de chimenea de metal y panelado

A view from the living room into the dining, kitchen, and loft areas of the main living space. Windows and walk-outs on both levels allow views and ease of access to the lake at all times.

Modelo de salón abierto contemporáneo grande con paredes blancas, suelo de madera clara, suelo marrón, panelado y pared multimedia

Imagen de salón cerrado tradicional grande sin televisor con suelo de madera en tonos medios, todas las chimeneas, panelado, paredes grises y suelo marrón

A large wall of storage becomes a reading nook with views on to the garden. The storage wall has pocket doors that open and slide inside for open access to the children's toys in the open-plan living space.

An Elegant formal Lounge in soft colours.
Modelo de salón para visitas abierto costero grande con paredes blancas, suelo de madera en tonos medios, chimenea lineal, marco de chimenea de piedra, suelo marrón y panelado
Modelo de salón para visitas abierto costero grande con paredes blancas, suelo de madera en tonos medios, chimenea lineal, marco de chimenea de piedra, suelo marrón y panelado

Imagen de salón abierto marinero grande con paredes blancas, suelo de madera en tonos medios, todas las chimeneas, piedra de revestimiento, televisor colgado en la pared, suelo beige, machihembrado y panelado

Foto de salón abierto contemporáneo grande con paredes blancas, suelo de madera clara, todas las chimeneas, marco de chimenea de yeso, televisor colgado en la pared, suelo beige, bandeja y panelado

Family living room. Styled in club-style, wave curtains in Danish wool grey fabric, 50's style wall and floorlamps, and vintage armchair in maroon.
Modelo de salón cerrado y gris y blanco contemporáneo grande con paredes grises, suelo de madera clara, todas las chimeneas, marco de chimenea de metal, televisor en una esquina, suelo beige y panelado
Modelo de salón cerrado y gris y blanco contemporáneo grande con paredes grises, suelo de madera clara, todas las chimeneas, marco de chimenea de metal, televisor en una esquina, suelo beige y panelado

Imagen de salón para visitas cerrado tradicional renovado grande sin televisor con paredes blancas, suelo de madera clara, suelo multicolor, casetón y panelado

The perfect living room set up for everyday living and hosting friends and family. The soothing color pallet of ivory, beige, and biscuit exuberates the sense of cozy and warmth.
The larger than life glass window openings overlooking the garden and swimming pool view allows sunshine flooding through the space and makes for the perfect evening sunset view.
The long passage with an earthy veneer ceiling design leads the way to all the spaces of the home. The wall paneling design with diffused LED strips lights makes for the perfect ambient lighting set for a cozy movie night.

Видео обзор квартиры смотрите здесь:
YouTube: https://youtu.be/y3eGzYcDaHo
RuTube: https://rutube.ru/video/a574020d99fb5d2aeb4ff457df1a1b28/

This project is a refurbishment of a listed building, and conversion from office use to boutique hotel.
A challenging scheme which requires careful consideration of an existing heritage asset while introducing a contemporary feel and aesthetic.
As a former council owned office building, Group D assisted the developer in their bid to acquire the building and the project is ongoing with the target of opening in late 2023.

Imagen de salón abierto contemporáneo grande con paredes marrones, suelo de baldosas de cerámica, televisor colgado en la pared, suelo gris, madera y panelado

Wood Chandelier, 20’ sliding glass wall, poured concrete walls
Modelo de salón abierto actual grande con paredes grises, suelo de cemento, chimeneas suspendidas, marco de chimenea de hormigón, televisor colgado en la pared, suelo gris, casetón y panelado
Modelo de salón abierto actual grande con paredes grises, suelo de cemento, chimeneas suspendidas, marco de chimenea de hormigón, televisor colgado en la pared, suelo gris, casetón y panelado

Diseño de salón para visitas abierto grande sin chimenea con paredes beige, moqueta, televisor colgado en la pared, suelo beige y panelado

Photo : ©Guillaume Loyer / architecte Laurent Dray.
Imagen de salón para visitas abierto clásico renovado grande sin chimenea y televisor con paredes blancas, suelo de madera clara, suelo beige y panelado
Imagen de salón para visitas abierto clásico renovado grande sin chimenea y televisor con paredes blancas, suelo de madera clara, suelo beige y panelado

Общественная зона. Стены отделаны максимально лаконично: тонкие буазери и краска (Derufa), на полу — керамогранит Rex под мрамор. Диван, кожаные кресла: Arketipo. Cтеллажи: Hide by Shake. Люстра: Moooi. За раздвижной перегородкой Longhi из тонированного стекла — ещё одна небольшая, камерная зона. Картина: «Твёрдое нет», Саша Воронов, 2020.

The purpose of this living room design was too keep a neutral base to focus on the bold art and vibrant decor elements. On the walls we can notice the cool and flowy lines of Willem de Kooning contrast the abstract Zao Wou Ki that feels like and erupting volcano. George Condo in the back comes to bring some chimerical pastoral landscape matching the pastel-colored Adler console beneath it.
The color palette was chosen to complement the art pieces without overwhelming them. I selected the furniture based on the scale and style of the paintings and placed it to create a focal point that highlights the art. The result is a cohesive space that showcases the artwork while still being functional and comfortable for daily use.
1.077 ideas para salones grandes con panelado
1