158.537 ideas para salones grandes
Filtrar por
Presupuesto
Ordenar por:Popular hoy
81 - 100 de 158.537 fotos

Ejemplo de biblioteca en casa abierta contemporánea grande con paredes verdes, suelo de madera clara, todas las chimeneas, marco de chimenea de madera, pared multimedia y boiserie

View from the main reception room out across the double-height dining space to the rear garden beyond. The new staircase linking to the lower ground floor level is striking in its detailing with conceal LED lighting and polished plaster walling.

Ejemplo de salón abierto y beige y blanco contemporáneo grande con paredes verdes, suelo de madera clara, todas las chimeneas, marco de chimenea de piedra, televisor colgado en la pared, suelo marrón y boiserie
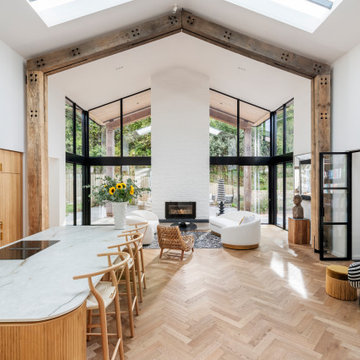
As you enter the house you emerge into the double-height kitchen and living space. A large glazed wall at the Southern end pours light into the room and provides views of the courtyard garden and Devon hedgerow beyond. The expressed douglas fir frame continues externally, with the roof sailing over to create a covered seating area.

This Australian-inspired new construction was a successful collaboration between homeowner, architect, designer and builder. The home features a Henrybuilt kitchen, butler's pantry, private home office, guest suite, master suite, entry foyer with concealed entrances to the powder bathroom and coat closet, hidden play loft, and full front and back landscaping with swimming pool and pool house/ADU.

Ejemplo de salón para visitas cerrado clásico renovado grande con moqueta, todas las chimeneas, marco de chimenea de piedra, televisor colgado en la pared y casetón

Казахстан славится своим гостеприимством, и почти в каждой квартире основным пожеланием является большой стол в гостиной. Стол трансформер раскладывается до 4 метров в длину! Освещение продумано для разных сценариев жизни.
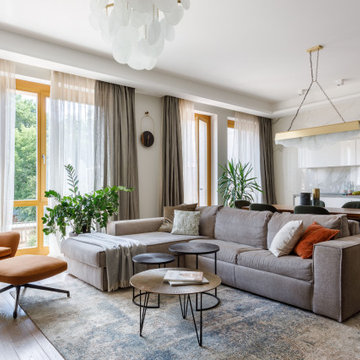
Diseño de salón abierto actual grande con paredes blancas, suelo de madera clara y suelo beige

Photo : Romain Ricard
Foto de biblioteca en casa abierta actual grande con paredes blancas, suelo de mármol, todas las chimeneas, marco de chimenea de piedra, televisor colgado en la pared y suelo beige
Foto de biblioteca en casa abierta actual grande con paredes blancas, suelo de mármol, todas las chimeneas, marco de chimenea de piedra, televisor colgado en la pared y suelo beige

Ejemplo de salón para visitas abierto grande sin televisor con paredes blancas, suelo de madera en tonos medios, todas las chimeneas, marco de chimenea de piedra, suelo marrón y madera

An airy mix of dusty purples, light pink, baby blue, grey, and gold wallpaper to make a commanding accent wall. Misty shapes, and smokey blends make our wall mural the perfect muted pop for a hallway or bedroom. Create real gold tones with the complimentary kit to transfer gold leaf onto the abstract, digital printed design. The "Horizon" mural is an authentic Blueberry Glitter painting converted into a large scale wall mural
Each mural comes in multiple sections that are approximately 24" wide.
Included with your purchase:
*Gold or Silver leafing kit (depending on style) to add extra shine to your mural!
*Multiple strips of paper to create a large wallpaper mural

As part of a housing development surrounding Donath Lake, this Passive House in Colorado home is striking with its traditional farmhouse contours and estate-like French chateau appeal. The vertically oriented design features steeply pitched gable roofs and sweeping details giving it an asymmetrical aesthetic. The interior of the home is centered around the shared spaces, creating a grand family home. The two-story living room connects the kitchen, dining, outdoor patios, and upper floor living. Large scale windows match the stately proportions of the home with 8’ tall windows and 9’x9’ curtain wall windows, featuring tilt-turn windows within for approachable function. Black frames and grids appeal to the modern French country inspiration highlighting each opening of the building’s envelope.
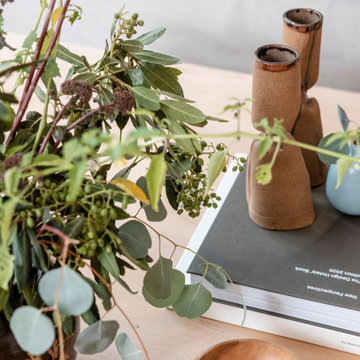
Coffee table decor; florals, vintage statues, and coffee table book.
Ejemplo de salón cerrado y abovedado grande sin chimenea con paredes blancas y suelo de madera clara
Ejemplo de salón cerrado y abovedado grande sin chimenea con paredes blancas y suelo de madera clara

Open concept living room with large windows, vaulted ceiling, white walls, and beige stone floors.
Ejemplo de salón abierto y abovedado minimalista grande sin chimenea con paredes blancas, suelo de piedra caliza y suelo beige
Ejemplo de salón abierto y abovedado minimalista grande sin chimenea con paredes blancas, suelo de piedra caliza y suelo beige

Martha O'Hara Interiors, Interior Design & Photo Styling | Elevation Homes, Builder | Troy Thies, Photography | Murphy & Co Design, Architect |
Please Note: All “related,” “similar,” and “sponsored” products tagged or listed by Houzz are not actual products pictured. They have not been approved by Martha O’Hara Interiors nor any of the professionals credited. For information about our work, please contact design@oharainteriors.com.
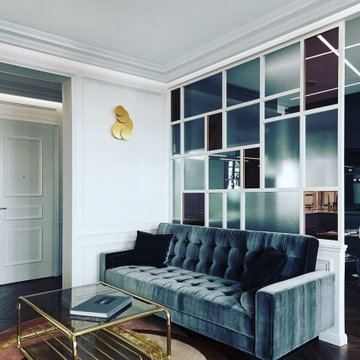
Magnifique verrière d'intérieur pour séparer le salon de la salle à manger.
Le mélange des couleurs et de la transparence du verre apportent une touche d'élégance et de modernité à la pièce.

Imagen de salón tipo loft y abovedado clásico grande con paredes blancas, suelo de madera en tonos medios, todas las chimeneas, marco de chimenea de piedra, televisor retractable, suelo marrón y panelado
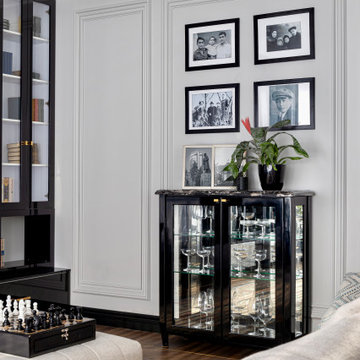
Modelo de biblioteca en casa actual grande con paredes grises, suelo de madera en tonos medios y suelo beige
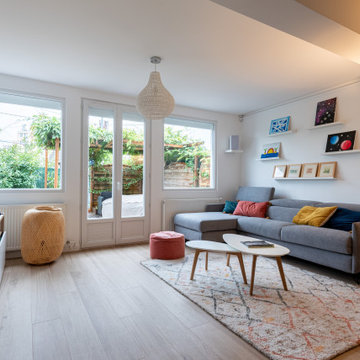
Les 2 petits canapés du salon ont été remplacés par un grand canapé avec méridienne et des appuie-têtes relevables, pour regarder la télévision confortablement. La cloison derrière la TV a par ailleurs été décalée au maximum, pour rapprocher la télévision du canapé, et pour agrandir le cellier situé derrière, qui sert désormais essentiellement de vestiaire et de stockage où tout est bien rangé.
Un carrelage imitation parquet chêne clair a remplacé le carrelage existant au sol du rez-de-chaussée, pour apporter un côté à la fois contemporain et chaleureux.
158.537 ideas para salones grandes
5
