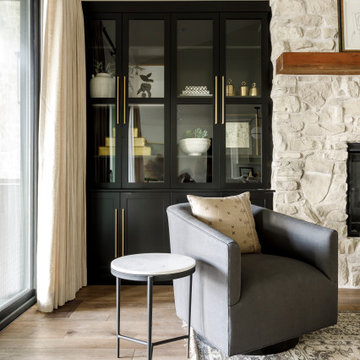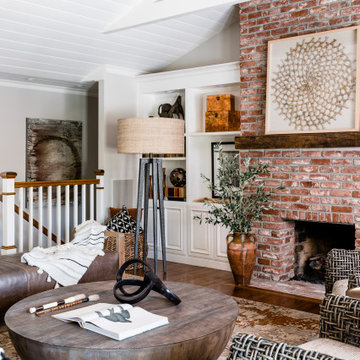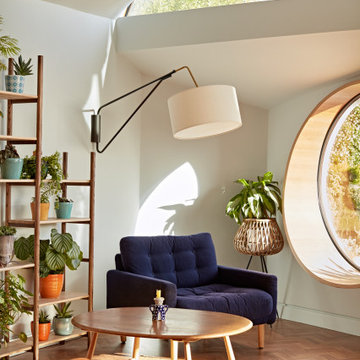2.959 ideas para salones abovedados grandes
Filtrar por
Presupuesto
Ordenar por:Popular hoy
1 - 20 de 2959 fotos
Artículo 1 de 3

Embrace the essence of cottage living with a bespoke wall unit and bookshelf tailored to your unique space. Handcrafted with care and attention to detail, this renovation project infuses a modern cottage living room with rustic charm and timeless appeal. The custom-built unit offers both practical storage solutions and a focal point for displaying cherished possessions. This thoughtfully designed addition enhances the warmth and character of the space.

Warm family room with Fireplace focal point.
Modelo de salón abierto y abovedado clásico renovado grande con paredes blancas, suelo de madera clara, todas las chimeneas, marco de chimenea de piedra, televisor colgado en la pared y suelo marrón
Modelo de salón abierto y abovedado clásico renovado grande con paredes blancas, suelo de madera clara, todas las chimeneas, marco de chimenea de piedra, televisor colgado en la pared y suelo marrón

Custom designed fireplace with molding design. Vaulted ceilings with stunning lighting. Built-in cabinetry for storage and floating shelves for displacing items you love. Comfortable furniture for a growing family: sectional sofa, leather chairs, vintage rug creating a light and airy living space.

Stunning stone fireplace, with built in cabinets. A welcoming and warm living area.
Foto de salón abierto y abovedado tradicional renovado grande con paredes blancas, suelo de madera en tonos medios, todas las chimeneas, marco de chimenea de piedra y televisor colgado en la pared
Foto de salón abierto y abovedado tradicional renovado grande con paredes blancas, suelo de madera en tonos medios, todas las chimeneas, marco de chimenea de piedra y televisor colgado en la pared

Diseño de salón con barra de bar abierto y abovedado clásico renovado grande con paredes blancas, suelo de madera clara, televisor colgado en la pared, suelo beige y boiserie

Our clients had just purchased this house and had big dreams to make it their own. We started by taking out almost three thousand square feet of tile and replacing it with an updated wood look tile. That, along with new paint and trim made the biggest difference in brightening up the space and bringing it into the current style.
This home’s largest project was the master bathroom. We took what used to be the master bathroom and closet and combined them into one large master ensuite. Our clients’ style was clean, natural and luxurious. We created a large shower with a custom niche, frameless glass, and a full shower system. The quartz bench seat and the marble picket tiles elevated the design and combined nicely with the champagne bronze fixtures. The freestanding tub was centered under a beautiful clear window to let the light in and brighten the room. A completely custom vanity was made to fit our clients’ needs with two sinks, a makeup vanity, upper cabinets for storage, and a pull-out accessory drawer. The end result was a completely custom and beautifully functional space that became a restful retreat for our happy clients.

A view from the living room into the dining, kitchen, and loft areas of the main living space. Windows and walk-outs on both levels allow views and ease of access to the lake at all times.

Architecture: Noble Johnson Architects
Interior Design: Rachel Hughes - Ye Peddler
Photography: Garett + Carrie Buell of Studiobuell/ studiobuell.com
Modelo de salón abierto y abovedado clásico renovado grande con paredes blancas, suelo de madera en tonos medios, todas las chimeneas, marco de chimenea de piedra, vigas vistas y suelo marrón
Modelo de salón abierto y abovedado clásico renovado grande con paredes blancas, suelo de madera en tonos medios, todas las chimeneas, marco de chimenea de piedra, vigas vistas y suelo marrón

While the majority of APD designs are created to meet the specific and unique needs of the client, this whole home remodel was completed in partnership with Black Sheep Construction as a high end house flip. From space planning to cabinet design, finishes to fixtures, appliances to plumbing, cabinet finish to hardware, paint to stone, siding to roofing; Amy created a design plan within the contractor’s remodel budget focusing on the details that would be important to the future home owner. What was a single story house that had fallen out of repair became a stunning Pacific Northwest modern lodge nestled in the woods!

Perched on a hilltop high in the Myacama mountains is a vineyard property that exists off-the-grid. This peaceful parcel is home to Cornell Vineyards, a winery known for robust cabernets and a casual ‘back to the land’ sensibility. We were tasked with designing a simple refresh of two existing buildings that dually function as a weekend house for the proprietor’s family and a platform to entertain winery guests. We had fun incorporating our client’s Asian art and antiques that are highlighted in both living areas. Paired with a mix of neutral textures and tones we set out to create a casual California style reflective of its surrounding landscape and the winery brand.

This elegant Great Room celing is a T&G material that was custom stained, with wood beams to match. The custom made fireplace is surrounded by Full Bed Limestone. The hardwood Floors are imported from Europe

Imagen de salón para visitas abierto y abovedado tradicional renovado grande sin televisor con paredes blancas, suelo de madera en tonos medios, todas las chimeneas, marco de chimenea de ladrillo y suelo marrón

Susan Teare
Diseño de salón abierto, abovedado, blanco y blanco y madera costero grande con paredes blancas, suelo de madera en tonos medios, todas las chimeneas, televisor colgado en la pared, suelo marrón, marco de chimenea de metal y madera
Diseño de salón abierto, abovedado, blanco y blanco y madera costero grande con paredes blancas, suelo de madera en tonos medios, todas las chimeneas, televisor colgado en la pared, suelo marrón, marco de chimenea de metal y madera

photo by Chad Mellon
Diseño de salón abierto y abovedado costero grande con paredes blancas, suelo de madera clara, madera y machihembrado
Diseño de salón abierto y abovedado costero grande con paredes blancas, suelo de madera clara, madera y machihembrado

Modelo de salón abierto, abovedado y blanco retro grande sin chimenea con paredes blancas, suelo de madera clara, suelo marrón y vigas vistas

Foto de biblioteca en casa abovedada retro grande con paredes blancas y suelo de madera oscura

contemporary home design for a modern family with young children offering a chic but laid back, warm atmosphere.
Modelo de salón abierto y abovedado vintage grande sin televisor con paredes blancas, suelo de cemento, todas las chimeneas, marco de chimenea de metal y suelo gris
Modelo de salón abierto y abovedado vintage grande sin televisor con paredes blancas, suelo de cemento, todas las chimeneas, marco de chimenea de metal y suelo gris

The living room presents clean lines, natural materials, and an assortment of keepsakes from the owners' extensive travels.
Modelo de salón abierto y abovedado de estilo de casa de campo grande con paredes beige, suelo de madera clara, chimenea lineal, marco de chimenea de metal, pared multimedia y suelo marrón
Modelo de salón abierto y abovedado de estilo de casa de campo grande con paredes beige, suelo de madera clara, chimenea lineal, marco de chimenea de metal, pared multimedia y suelo marrón

A vaulted ceiling welcomes you into this charming living room. The symmetry of the built-ins surrounding the fireplace and TV are detailed with white and blue finishes. Grey finishes, brass chandeliers and patterned touches soften the form of the space.

Diseño de salón abierto y abovedado contemporáneo grande con paredes blancas, suelo de madera clara, todas las chimeneas y marco de chimenea de hormigón
2.959 ideas para salones abovedados grandes
1