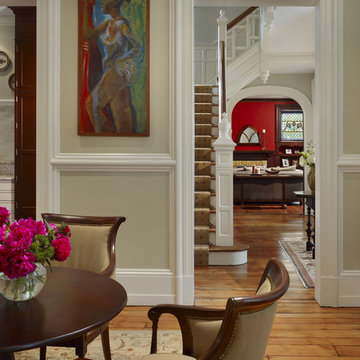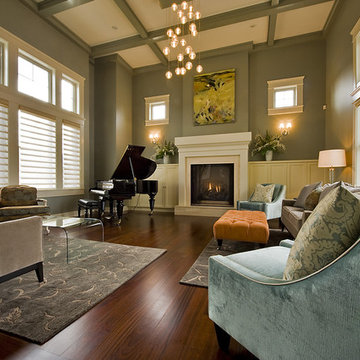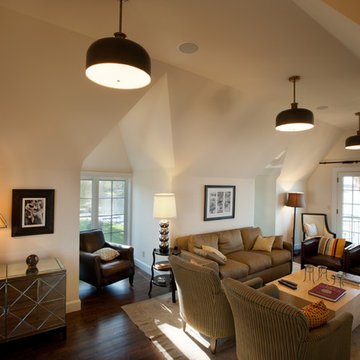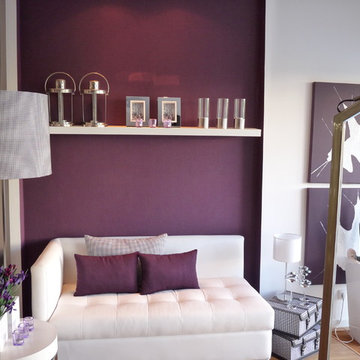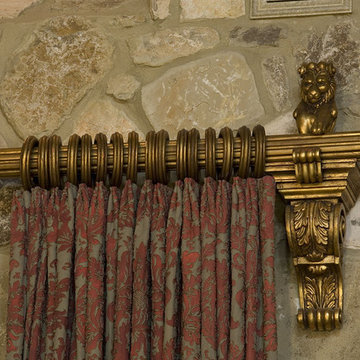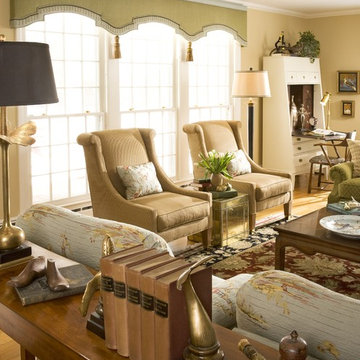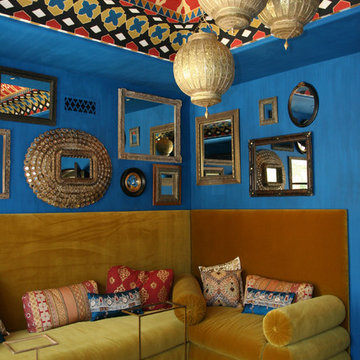468.177 ideas para salones marrones
Filtrar por
Presupuesto
Ordenar por:Popular hoy
1141 - 1160 de 468.177 fotos
Artículo 1 de 2
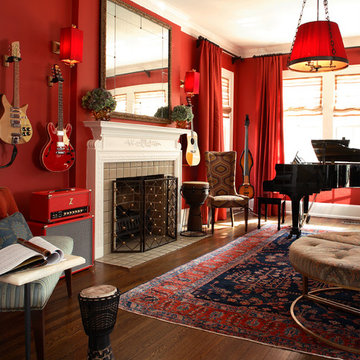
Living room and music room, red walls, red light fixtures, traditional space with eclectic furnishings, dramatic but fun, guitars hanging on the walls to keep space on floor open, antique persian rug,custom #317 cocktail ottman from the Christy Dillard Collection by Lorts, grand piano, light filled room, Chris Little Photography
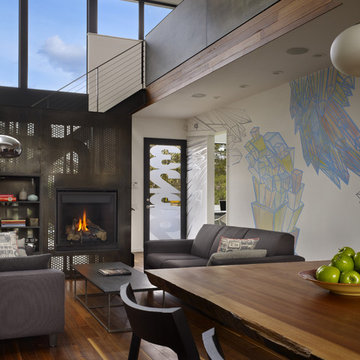
This Seattle modern house by chadbourne + doss architects provides open spaces for living and entertaining. Seattle artist Chris Buening has painted custom murals on the interior wall that extends the length of the house. A gas fireplace is enclosed in a perforated steel enclosure providing abstract patterned views and light.
Photo by Benjamin Benschneider
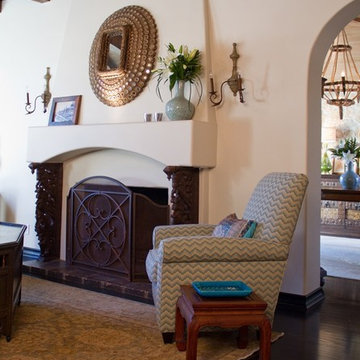
Full house remodel/addition. Custom fireplace with carved corbels and rolled plaster.
Photos by Erika Bierman
www.erikabiermanphotography.com
Imagen de salón mediterráneo con suelo de madera oscura y todas las chimeneas
Imagen de salón mediterráneo con suelo de madera oscura y todas las chimeneas
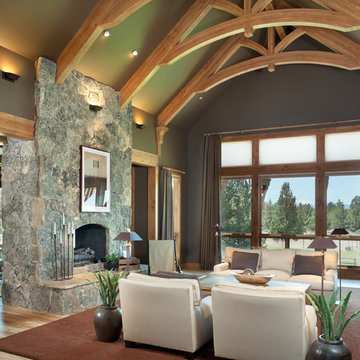
This wonderful home is photographed by Bob Greenspan
Modelo de salón rústico con paredes verdes
Modelo de salón rústico con paredes verdes
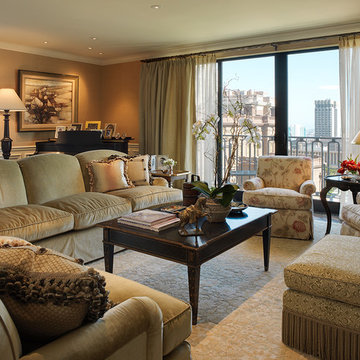
The custom sectional sofa and swivel club chairs allow for both conversation, TV viewing and enjoying the fireplace and views.
Photography: Andrew McKinney
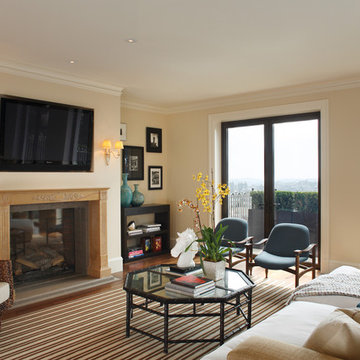
A bachelor with an ambitious project, and plans to start a family, called on me to convert a rundown apartment building into his dream home. This stunning city dwelling is the result of my love for New York townhomes, with European influences and modern flair.

Design by Emily Ruddo, Photographed by Meghan Beierle-O'Brien. Benjamin Moore Classic Gray paint, Mitchell Gold lounger, Custom media storage, custom raspberry pink chairs,
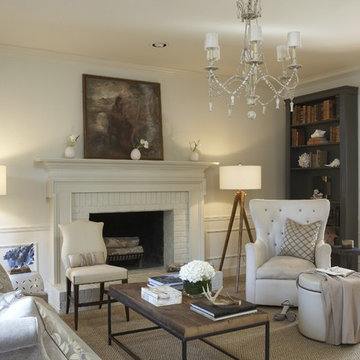
photos by Jean Allsopp Photography
Modelo de salón clásico con marco de chimenea de ladrillo
Modelo de salón clásico con marco de chimenea de ladrillo
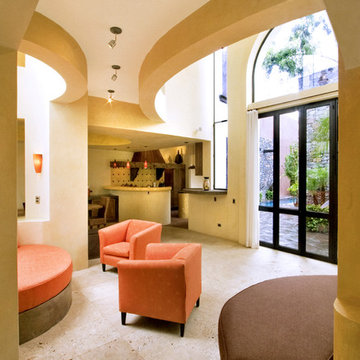
Nestled into the quiet middle of a block in the historic center of the beautiful colonial town of San Miguel de Allende, this 4,500 square foot courtyard home is accessed through lush gardens with trickling fountains and a luminous lap-pool. The living, dining, kitchen, library and master suite on the ground floor open onto a series of plant filled patios that flood each space with light that changes throughout the day. Elliptical domes and hewn wooden beams sculpt the ceilings, reflecting soft colors onto curving walls. A long, narrow stairway wrapped with windows and skylights is a serene connection to the second floor ''Moroccan' inspired suite with domed fireplace and hand-sculpted tub, and "French Country" inspired suite with a sunny balcony and oval shower. A curving bridge flies through the high living room with sparkling glass railings and overlooks onto sensuously shaped built in sofas. At the third floor windows wrap every space with balconies, light and views, linking indoors to the distant mountains, the morning sun and the bubbling jacuzzi. At the rooftop terrace domes and chimneys join the cozy seating for intimate gatherings.
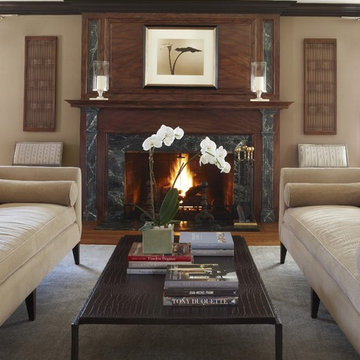
Our clients wanted a serene and comfortable, yet formal living room. Symmetry is a wonderful way to create a very balanced, and consequently, soothing space. A pair of transitional camel-back sofas flank the fireplace, and extend an invitation to sit around the fire. Other “pairs” of draperies, chairs, and ottomans around the room create order and “organize” the space, all while giving it a slightly formal feel. We selected the mostly monochromatic color palate for its restful quality…color can be jarring. To bring back some excitement, we went against the grain by painting the trim and molding a very dark chocolate brown. We know this room is a success, because unlike most living rooms, it’s used every day. Photo by Beth Singer.
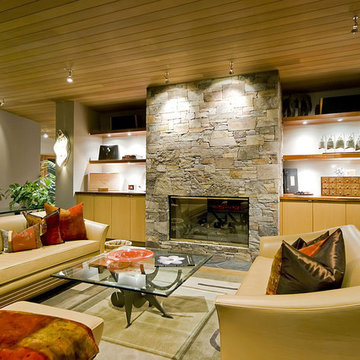
Diseño de salón actual con todas las chimeneas y marco de chimenea de piedra
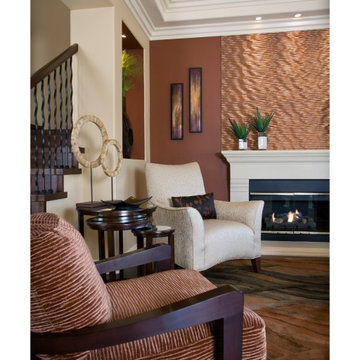
Foto de salón contemporáneo sin televisor con todas las chimeneas
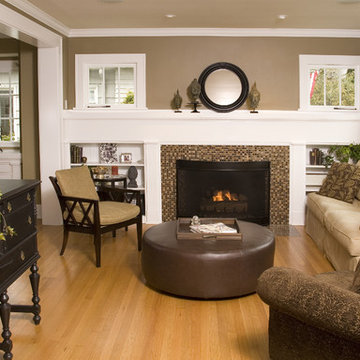
Photography by Northlight Photography.
Diseño de salón clásico con marco de chimenea de baldosas y/o azulejos
Diseño de salón clásico con marco de chimenea de baldosas y/o azulejos
468.177 ideas para salones marrones
58
