2.787 ideas para salones con suelo de piedra caliza
Filtrar por
Presupuesto
Ordenar por:Popular hoy
41 - 60 de 2787 fotos
Artículo 1 de 2
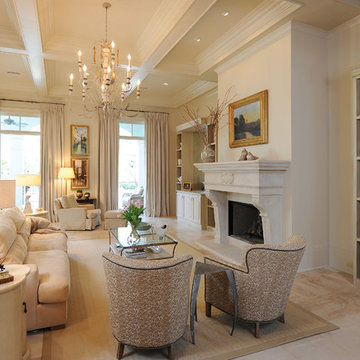
Beauminiere Clair limestone flooring, Custom stone fireplace
Imagen de salón abierto con paredes beige, suelo de piedra caliza y marco de chimenea de piedra
Imagen de salón abierto con paredes beige, suelo de piedra caliza y marco de chimenea de piedra
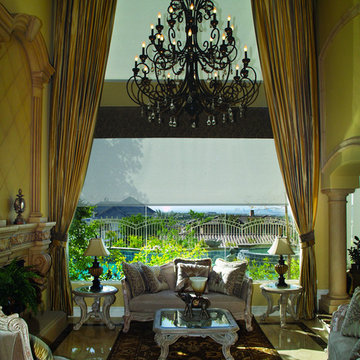
Modelo de salón para visitas abierto mediterráneo grande sin televisor con paredes amarillas, suelo de piedra caliza, todas las chimeneas, marco de chimenea de metal y suelo beige
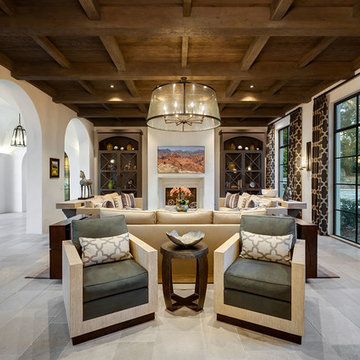
Ejemplo de salón abierto mediterráneo extra grande con paredes blancas, suelo de piedra caliza, suelo gris, estufa de leña y marco de chimenea de piedra

Imagen de salón para visitas abierto moderno extra grande con paredes beige, suelo de piedra caliza, todas las chimeneas y marco de chimenea de metal
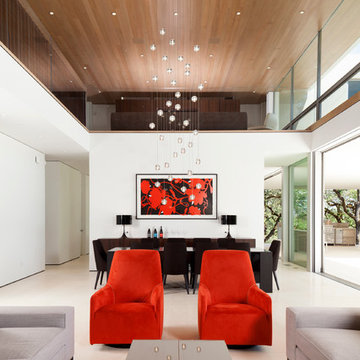
Russell Abraham Photography
Foto de salón para visitas contemporáneo con paredes blancas y suelo de piedra caliza
Foto de salón para visitas contemporáneo con paredes blancas y suelo de piedra caliza
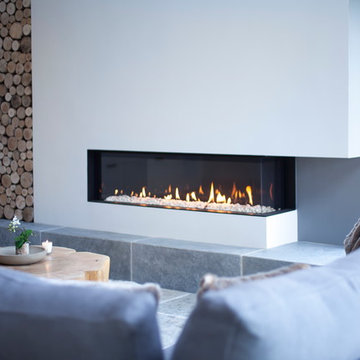
The large Lounge/Living Room extension on a total Barn Renovation in collaboration with Llama Property Developments. Complete with: Swiss Canterlevered Sky Frame Doors, M Design Gas Firebox, 65' 3D Plasma TV with surround sound, remote control Veluxes with automatic rain censors, Lutron Lighting, & Crestron Home Automation. Indian Stone Tiles with underfloor Heating, beautiful bespoke wooden elements such as Ash Tree coffee table, Black Poplar waney edged LED lit shelving, Handmade large 3mx3m sofa and beautiful Interior Design with calming colour scheme throughout.
This project has won 4 Awards.
Images by Andy Marshall Architectural & Interiors Photography.
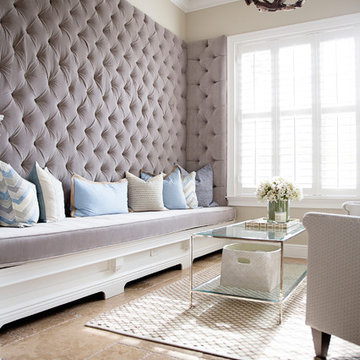
This tufted wall was created as a custom piece for a transitional, complete home design that we worked directly with the clients to make. Although we love innovating in every space we work in, unique accents like these are ones in which we are able to build for clients when they are working with us on redesigning their home - not as single shipped pieces.
Shannon Lazic Photography // www.shannonlazicphotography.com
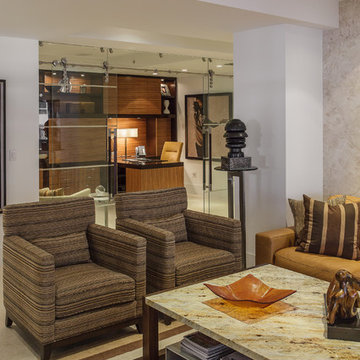
Living Room view looking into office. Details include custom designed striped armchairs, leather upholstered sofa with striped accent pillows, custom designed marble top table, striped area rug with Jerusalem stone tiled accent wall.
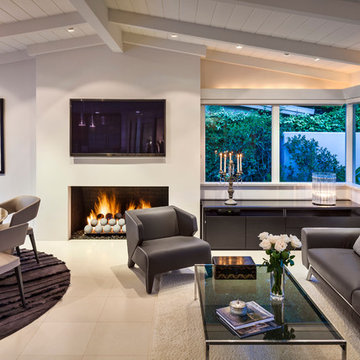
Whole house remodel of a classic beach Mid-Century style bungalow into a modern beach villa.
Architect: Neumann Mendro Andrulaitis
General Contractor: Allen Construction
Photographer: Ciro Coelho
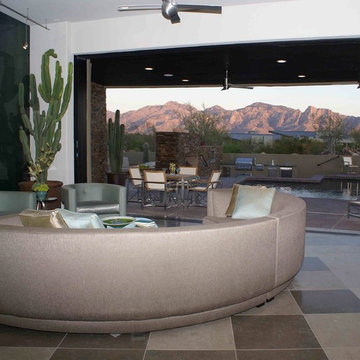
Imagen de salón para visitas abierto contemporáneo grande con paredes grises, suelo de piedra caliza, chimenea lineal y marco de chimenea de metal

Tumbled limestone features throughout, from the kitchen right through to the cosy double-doored family room at the far end and into the entrance hall
Imagen de salón cerrado costero grande con paredes verdes, suelo de piedra caliza, chimenea de esquina, marco de chimenea de piedra, televisor colgado en la pared, suelo gris y bandeja
Imagen de salón cerrado costero grande con paredes verdes, suelo de piedra caliza, chimenea de esquina, marco de chimenea de piedra, televisor colgado en la pared, suelo gris y bandeja
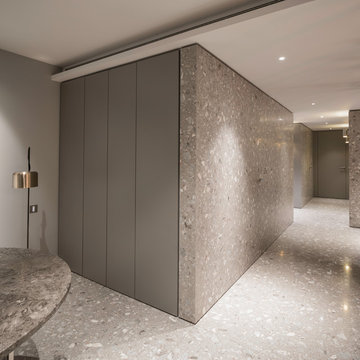
Andrea Seroni Photographer
Modelo de salón abierto vintage de tamaño medio con paredes grises, suelo de piedra caliza y televisor retractable
Modelo de salón abierto vintage de tamaño medio con paredes grises, suelo de piedra caliza y televisor retractable
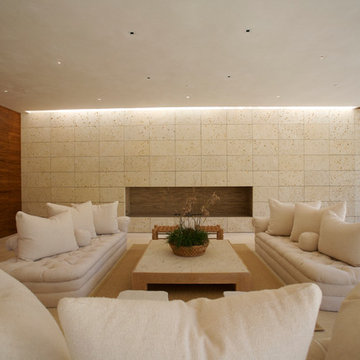
Living room.
Ejemplo de salón para visitas abierto contemporáneo grande sin televisor con paredes beige, suelo de piedra caliza, todas las chimeneas y marco de chimenea de hormigón
Ejemplo de salón para visitas abierto contemporáneo grande sin televisor con paredes beige, suelo de piedra caliza, todas las chimeneas y marco de chimenea de hormigón
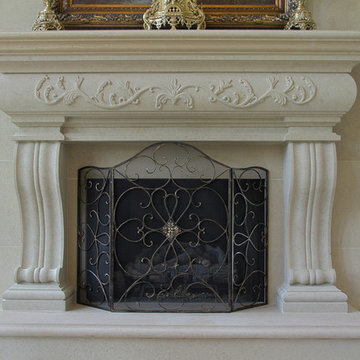
Modelo de salón para visitas abierto clásico grande sin televisor con paredes blancas, suelo de piedra caliza, todas las chimeneas, marco de chimenea de piedra y suelo beige
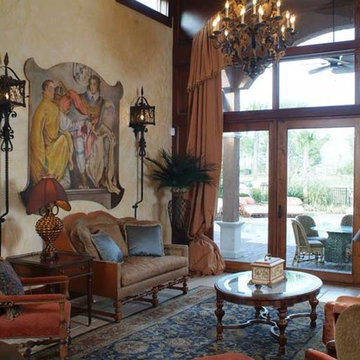
Lowrey Design Group, Inc
Modelo de salón para visitas abierto mediterráneo grande con paredes beige y suelo de piedra caliza
Modelo de salón para visitas abierto mediterráneo grande con paredes beige y suelo de piedra caliza
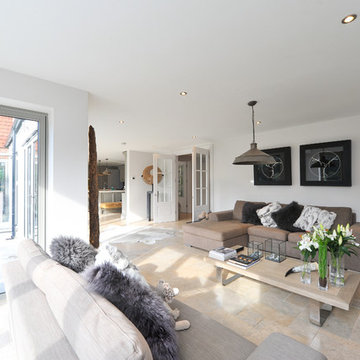
Overview
Extension and complete refurbishment.
The Brief
The existing house had very shallow rooms with a need for more depth throughout the property by extending into the rear garden which is large and south facing. We were to look at extending to the rear and to the end of the property, where we had redundant garden space, to maximise the footprint and yield a series of WOW factor spaces maximising the value of the house.
The brief requested 4 bedrooms plus a luxurious guest space with separate access; large, open plan living spaces with large kitchen/entertaining area, utility and larder; family bathroom space and a high specification ensuite to two bedrooms. In addition, we were to create balconies overlooking a beautiful garden and design a ‘kerb appeal’ frontage facing the sought-after street location.
Buildings of this age lend themselves to use of natural materials like handmade tiles, good quality bricks and external insulation/render systems with timber windows. We specified high quality materials to achieve a highly desirable look which has become a hit on Houzz.
Our Solution
One of our specialisms is the refurbishment and extension of detached 1930’s properties.
Taking the existing small rooms and lack of relationship to a large garden we added a double height rear extension to both ends of the plan and a new garage annex with guest suite.
We wanted to create a view of, and route to the garden from the front door and a series of living spaces to meet our client’s needs. The front of the building needed a fresh approach to the ordinary palette of materials and we re-glazed throughout working closely with a great build team.

Lisa Romerein (photography)
Oz Architects (Architecture) Don Ziebell Principal, Zahir Poonawala Project Architect
Oz Interiors (Interior Design) Inga Rehmann, Principal Laura Huttenhauer, Senior Designer
Oz Architects (Hardscape Design)
Desert Star Construction (Construction)
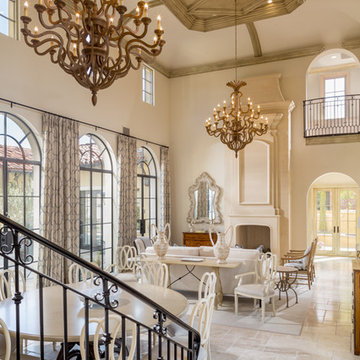
Imagen de salón para visitas abierto mediterráneo de tamaño medio sin televisor con paredes beige, suelo de piedra caliza, todas las chimeneas y marco de chimenea de piedra
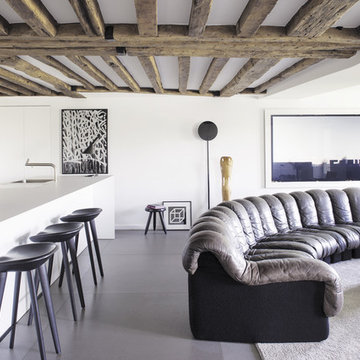
Jean-François Jaussaud
Modelo de salón con barra de bar abierto actual de tamaño medio sin chimenea y televisor con paredes blancas y suelo de piedra caliza
Modelo de salón con barra de bar abierto actual de tamaño medio sin chimenea y televisor con paredes blancas y suelo de piedra caliza

Michael Hunter
Imagen de salón para visitas cerrado clásico renovado de tamaño medio sin televisor con suelo de piedra caliza, todas las chimeneas, marco de chimenea de piedra y paredes grises
Imagen de salón para visitas cerrado clásico renovado de tamaño medio sin televisor con suelo de piedra caliza, todas las chimeneas, marco de chimenea de piedra y paredes grises
2.787 ideas para salones con suelo de piedra caliza
3